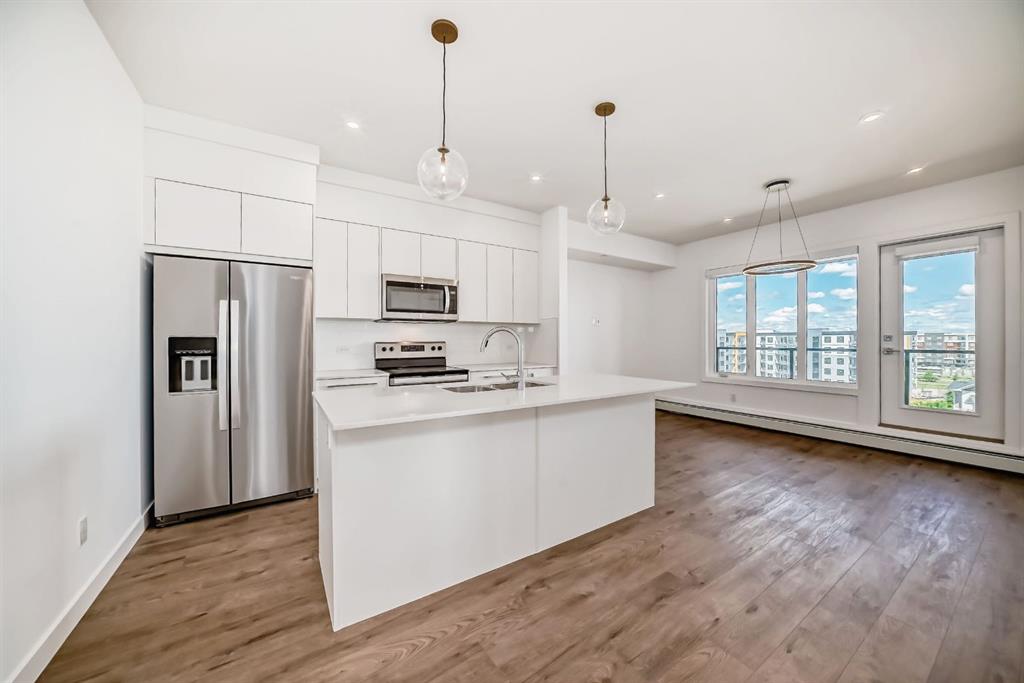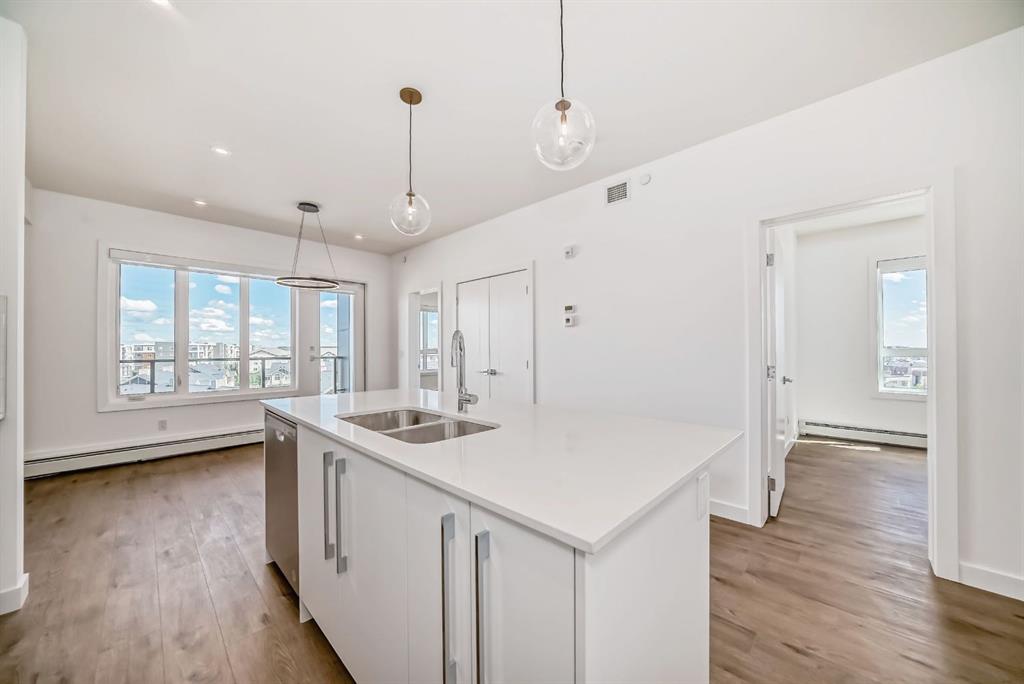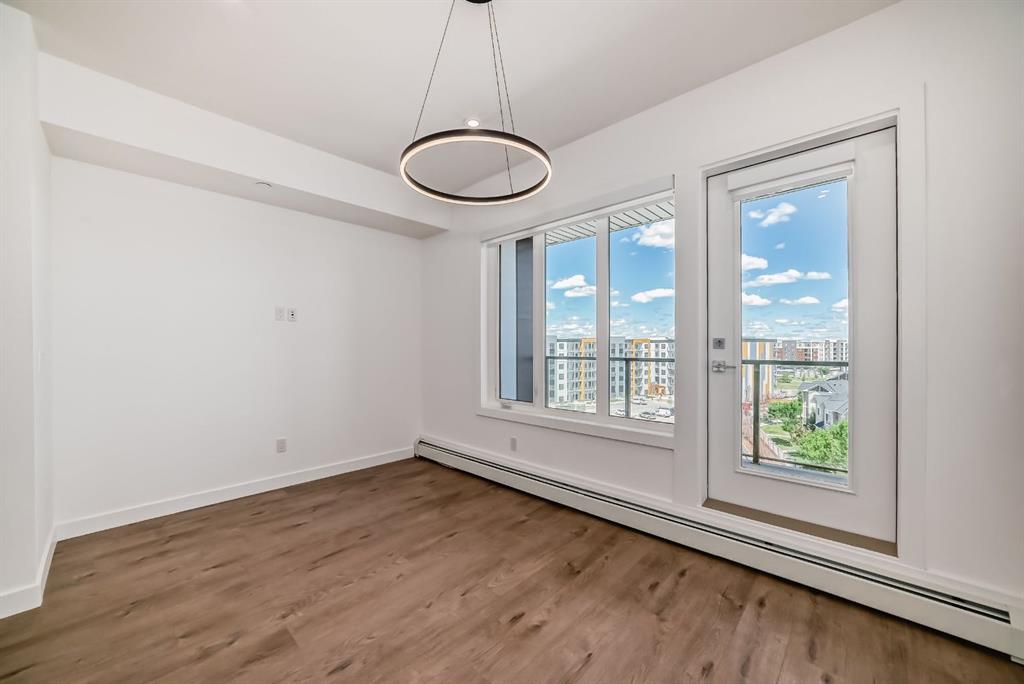

3402, 60 Skyview Ranch Road NE
Calgary
Update on 2023-07-04 10:05:04 AM
$ 384,900
2
BEDROOMS
2 + 0
BATHROOMS
981
SQUARE FEET
2024
YEAR BUILT
Welcome to your new home in the vibrant Skyview Ranch community! This inviting unit features a bright and spacious layout with 2 comfortable Bedrooms and 2 Bathrooms, offering both convenience and accessibility. A Titled Parking Stall is included for your ease. Step inside to discover stylish luxury vinyl plank flooring and a designer lighting package that enhances the welcoming atmosphere throughout. The Kitchen is perfect for everyday living, featuring stainless steel appliances, soft-close cabinetry, and elegant quartz countertops. Both Bedrooms provide ample space, making them perfect for guests, a home office, or a cozy retreat. The well-appointed Bathrooms are designed with your comfort in mind. Additional features include an in-suite Washer and Dryer, stylish Window Coverings, and a private Balcony area off the living room—ideal for enjoying the outdoors. Skyview North is ideally located near a variety of amenities, including shopping at Sky Point Landing, expansive green spaces, and great playgrounds for families. With easy access to Stoney and Deerfoot Trails, commuting is a breeze. Don’t miss out on this exceptional living opportunity at Skyview North! Photo Gallery of similar Unit*
| COMMUNITY | Skyview Ranch |
| TYPE | Residential |
| STYLE | HIGH |
| YEAR BUILT | 2024 |
| SQUARE FOOTAGE | 981.0 |
| BEDROOMS | 2 |
| BATHROOMS | 2 |
| BASEMENT | |
| FEATURES |
| GARAGE | No |
| PARKING | Stall, Titled, Underground |
| ROOF | Asphalt Shingle |
| LOT SQFT | 0 |
| ROOMS | DIMENSIONS (m) | LEVEL |
|---|---|---|
| Master Bedroom | 3.10 x 4.47 | Main |
| Second Bedroom | 3.28 x 3.28 | Main |
| Third Bedroom | 3.28 x 3.28 | Main |
| Dining Room | 2.36 x 3.45 | Main |
| Family Room | ||
| Kitchen | 4.42 x 2.69 | Main |
| Living Room | 4.62 x 3.45 | Main |
INTERIOR
None, Baseboard,
EXTERIOR
Broker
RE/MAX Real Estate (Central)
Agent

















































