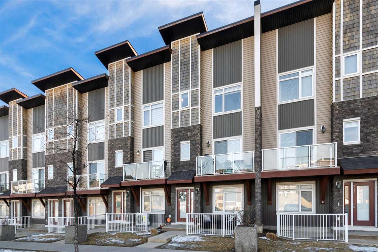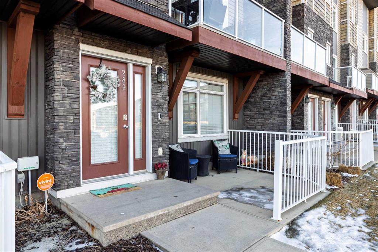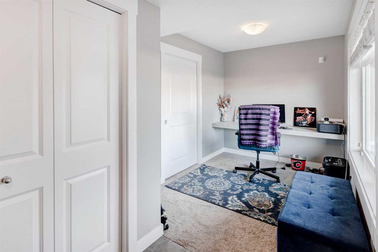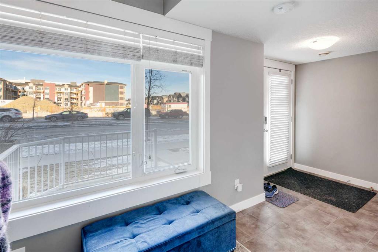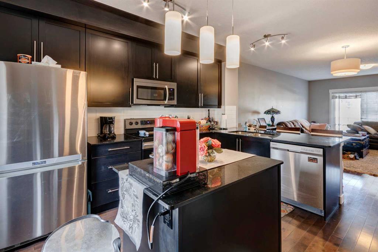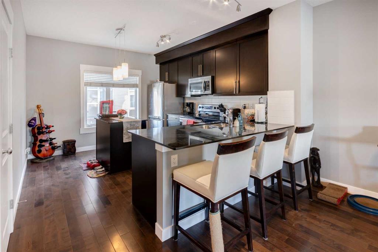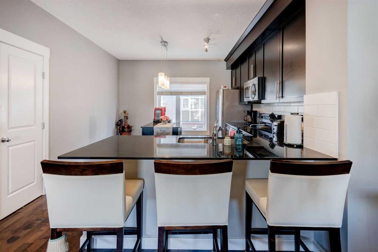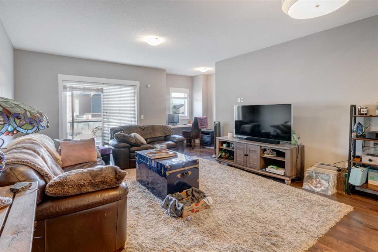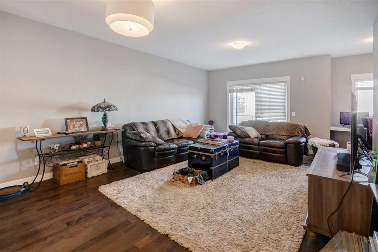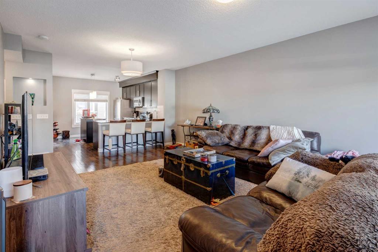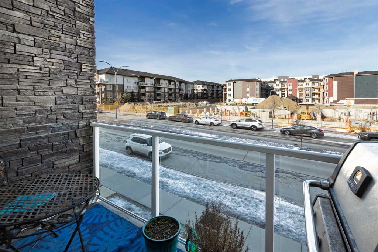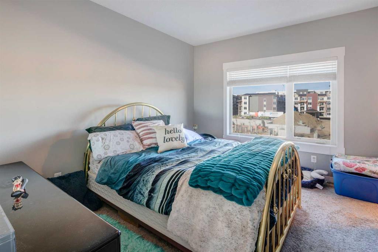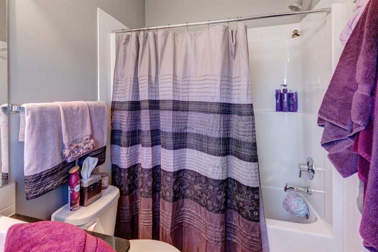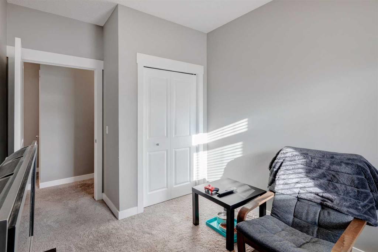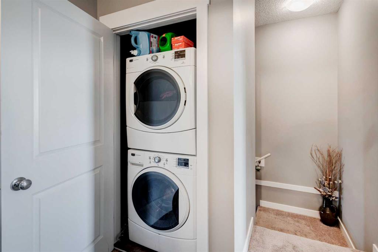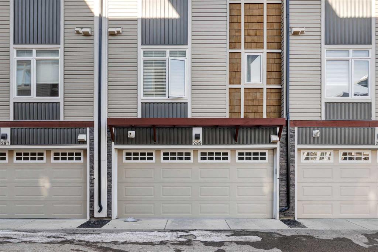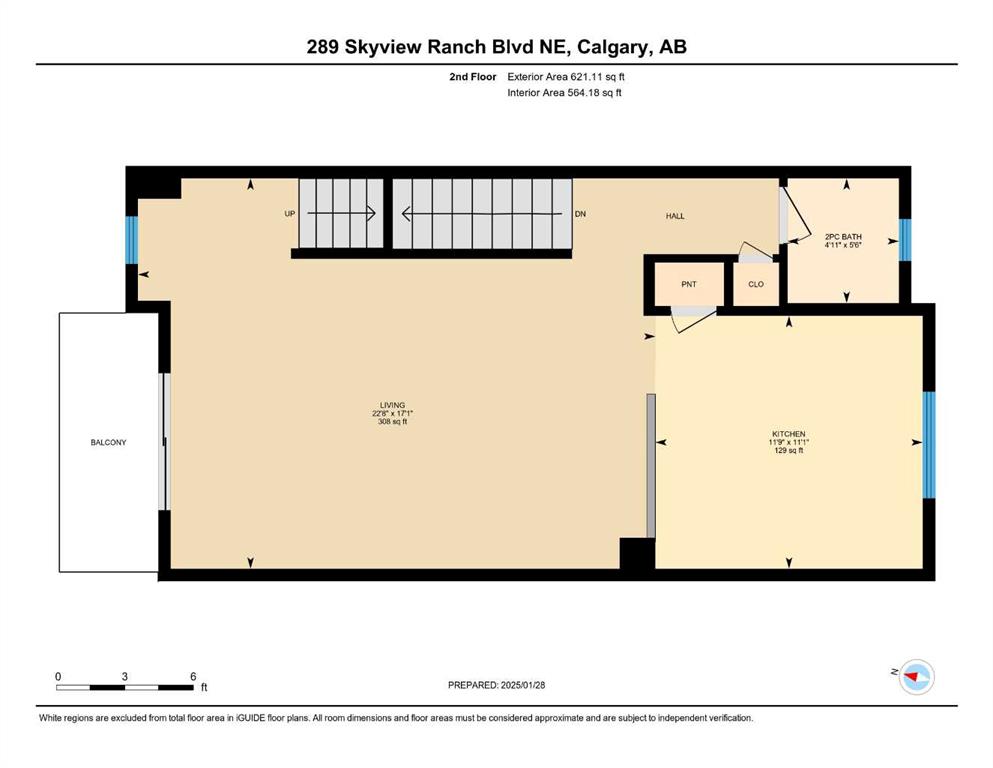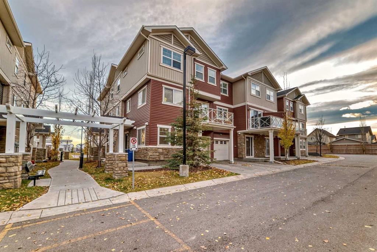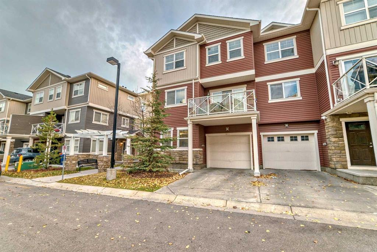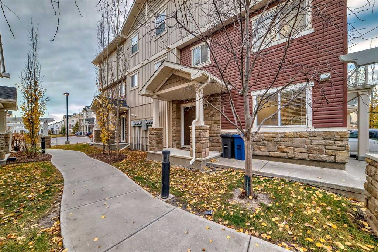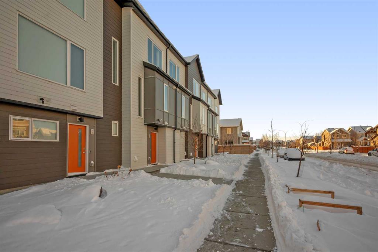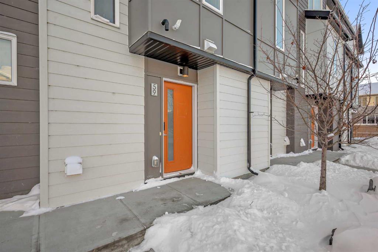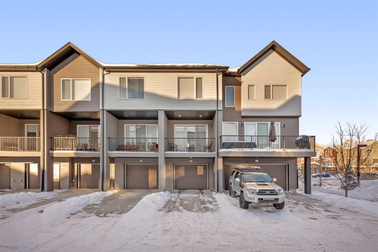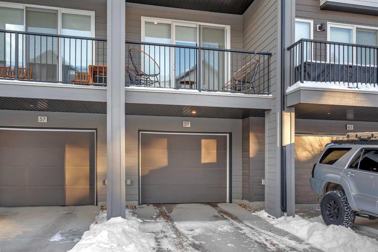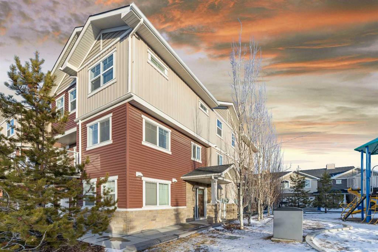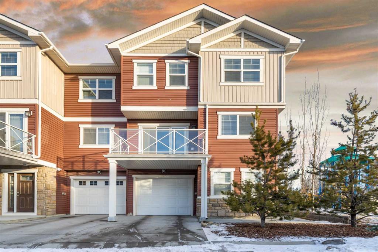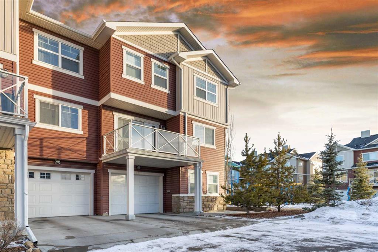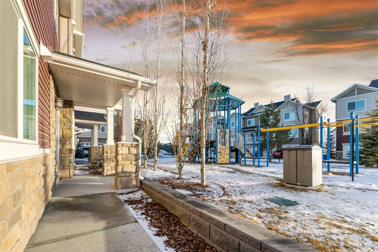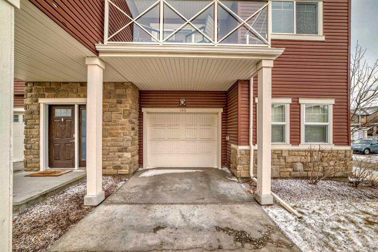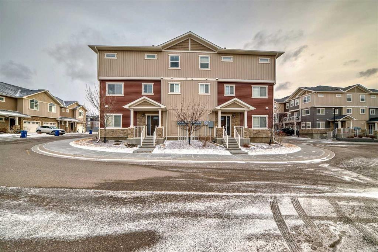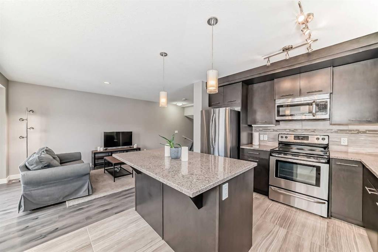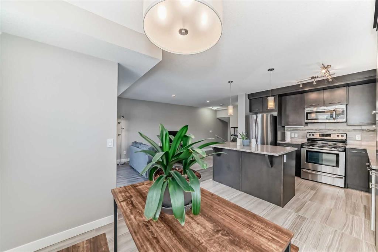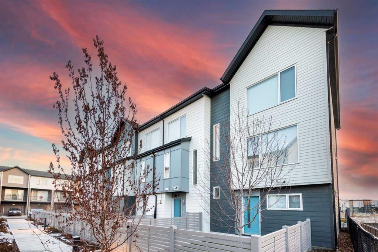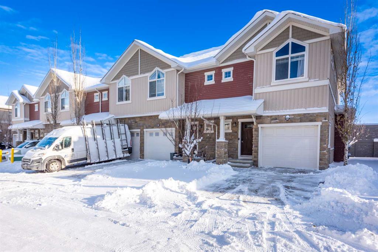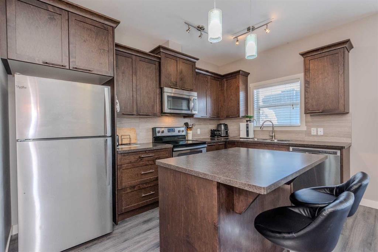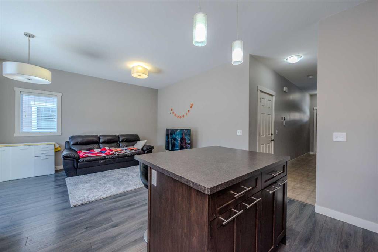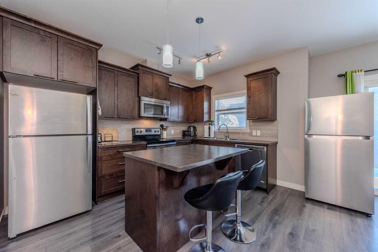

289 Skyview Ranch Road NE
Calgary
Update on 2023-07-04 10:05:04 AM
$ 450,000
3
BEDROOMS
2 + 1
BATHROOMS
1464
SQUARE FEET
2013
YEAR BUILT
Welcome to the lovely community of Skyview Ranch. Here we have a beautiful townhome, extremely well maintained offering you upgrades that include hardwood floors, granite countertops, open concept floor plan, and lots of big windows for natural light. Upon entrance you've got a foyer with a den/office, a large window, and a mud room with access into your double garage attached. As you move on to the next level you've got an open concept layout with high ceilings and a modern kitchen with windows, a very functional kitchen island, dining, a large living room with access to the balcony and a half bath. Upstairs you've got 3 generous sized bedrooms that include your primary bedroom with an ensuite bath and another full bath. Close to amenities that offer you schools and playgrounds at a walking distance, shopping that includes strip malls and only a 10 minute drive from Cross Iron Mills, public transport and super easy access to major routes like Metis and Stoney Trail... this is the perfect location so call today!
| COMMUNITY | Skyview Ranch |
| TYPE | Residential |
| STYLE | TRST |
| YEAR BUILT | 2013 |
| SQUARE FOOTAGE | 1464.5 |
| BEDROOMS | 3 |
| BATHROOMS | 3 |
| BASEMENT | No Basement |
| FEATURES |
| GARAGE | Yes |
| PARKING | DBAttached, HGarage, Insulated, Off Street, Side By Side |
| ROOF | Asphalt Shingle |
| LOT SQFT | 0 |
| ROOMS | DIMENSIONS (m) | LEVEL |
|---|---|---|
| Master Bedroom | 3.40 x 4.04 | |
| Second Bedroom | 2.31 x 3.56 | |
| Third Bedroom | 2.74 x 3.63 | |
| Dining Room | ||
| Family Room | ||
| Kitchen | 3.38 x 3.58 | |
| Living Room | 5.21 x 6.91 |
INTERIOR
Central Air, Central, Forced Air, Natural Gas,
EXTERIOR
Landscaped
Broker
RE/MAX Real Estate (Central)
Agent

