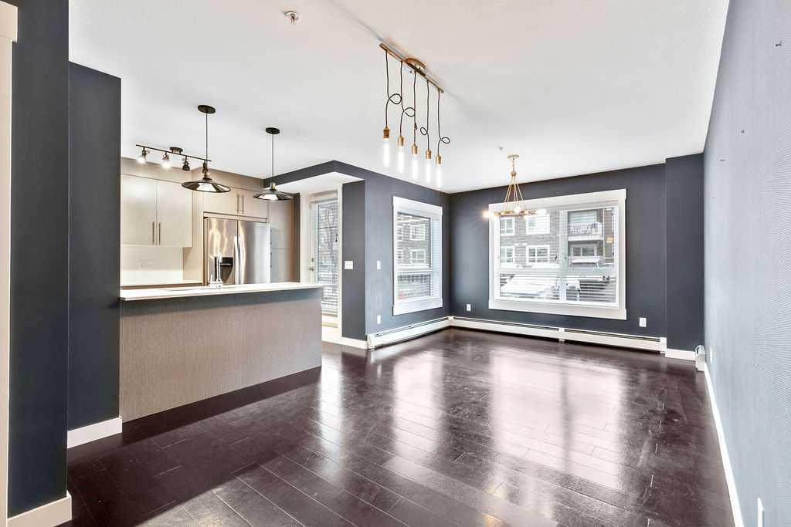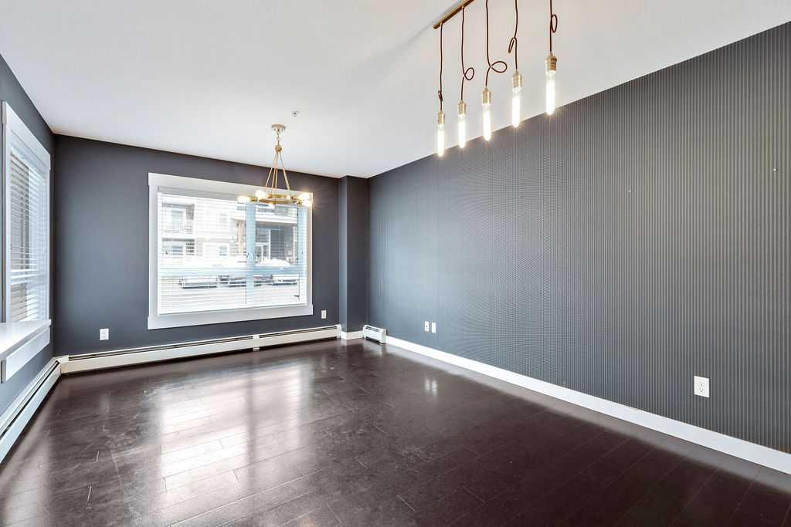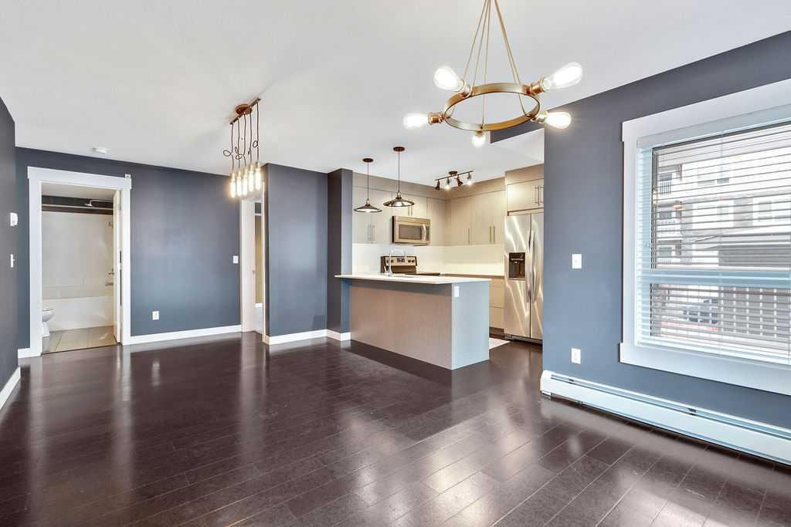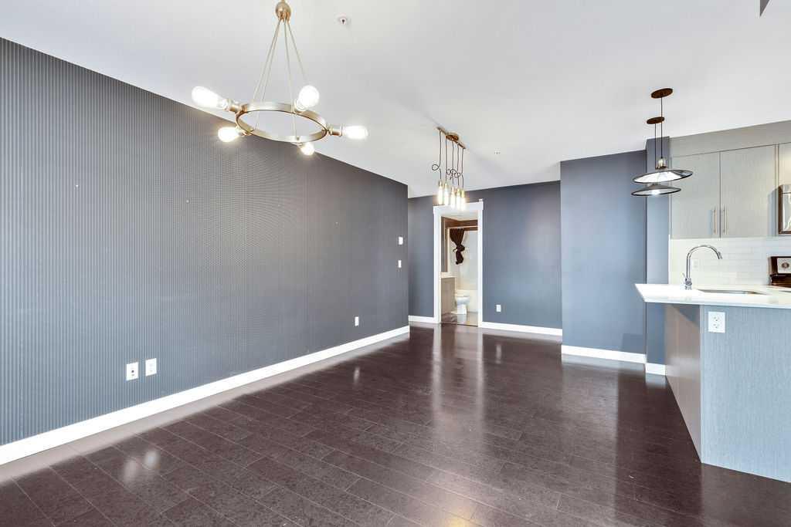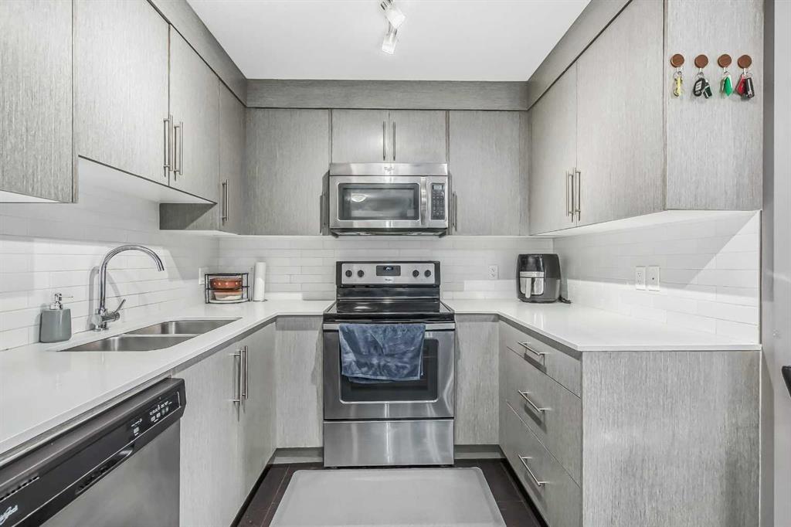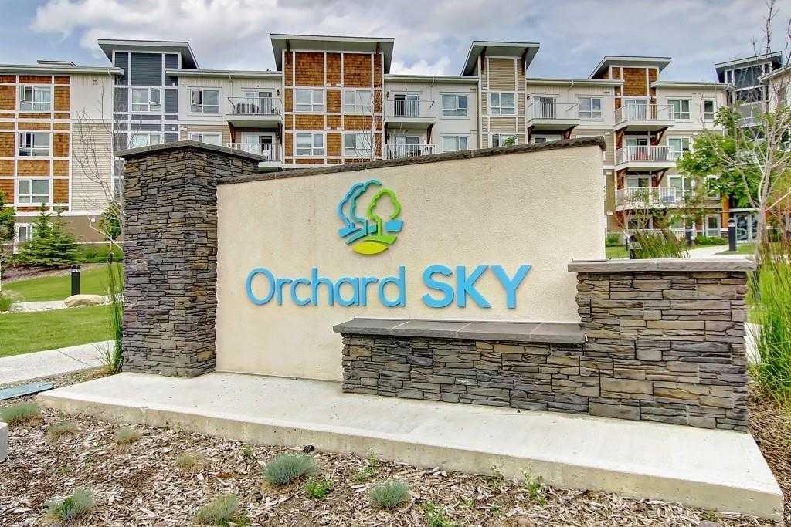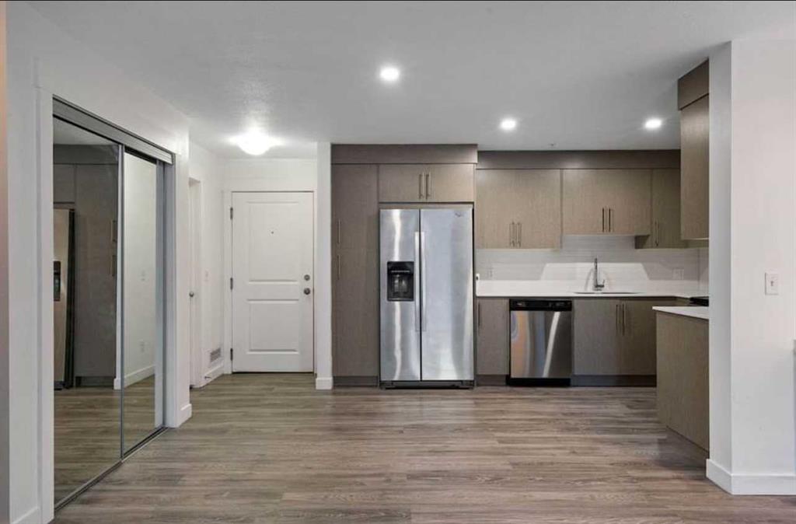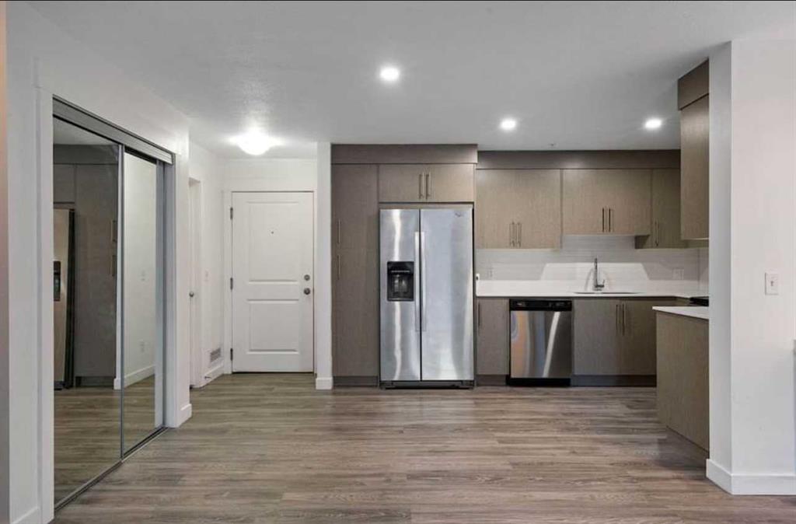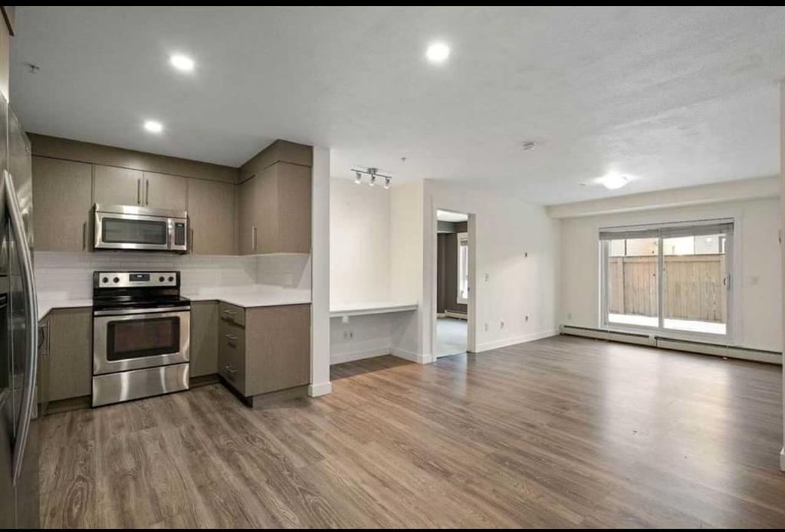

1301, 302 Skyview Ranch Drive NE
Calgary
Update on 2023-07-04 10:05:04 AM
$ 329,990
2
BEDROOMS
2 + 0
BATHROOMS
878
SQUARE FEET
2016
YEAR BUILT
Experience the charm and convenience of this beautiful 2-bedroom, 2-bathroom corner unit in the highly desirable community of Skyview Ranch! This bright and sunny condo boasts two titled parking spaces—a heated underground stall with an assigned storage unit and a surface parking spot conveniently located just outside the main door. The open-concept living room is bathed in natural light from large windows and connects to a private balcony overlooking the quiet community common area—perfect for enjoying your morning coffee or unwinding at the end of the day. The modern kitchen is a chef's delight, featuring sleek cabinetry with ample storage, quartz countertop, and high-end stainless-steel appliances, making cooking and entertaining effortless. The spacious master bedroom is your private retreat, complete with a walk-in closet and a 4-piece ensuite bathroom. The second bedroom is generously sized and adjacent to another well-appointed bathroom. Additional highlights include in-suite laundry and an unbeatable location! This unit is just a 2-minute walk to both public and Catholic K-9 schools, making it ideal for families. You'll also enjoy nearby shopping plazas, grocery stores, restaurants, Costco, and Calgary International Airport. With a bus stop right outside the building and easy access to Stoney Trail and Deerfoot Trail, commuting is a breeze. Don't miss the chance to call this stunning condo your home—schedule your showing today!
| COMMUNITY | Skyview Ranch |
| TYPE | Residential |
| STYLE | LOW |
| YEAR BUILT | 2016 |
| SQUARE FOOTAGE | 878.3 |
| BEDROOMS | 2 |
| BATHROOMS | 2 |
| BASEMENT | |
| FEATURES |
| GARAGE | No |
| PARKING | Stall, Underground |
| ROOF | |
| LOT SQFT | 0 |
| ROOMS | DIMENSIONS (m) | LEVEL |
|---|---|---|
| Master Bedroom | 3.66 x 4.50 | Main |
| Second Bedroom | 4.60 x 3.40 | Main |
| Third Bedroom | ||
| Dining Room | 2.90 x 3.05 | Main |
| Family Room | ||
| Kitchen | 2.51 x 2.57 | Main |
| Living Room | 4.29 x 3.78 | Main |
INTERIOR
None, Baseboard,
EXTERIOR
Broker
eXp Realty
Agent











































