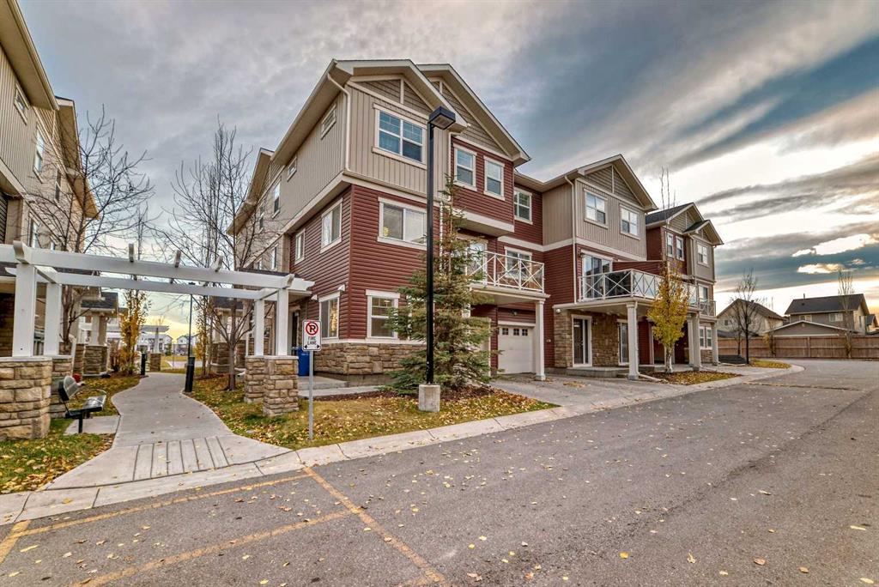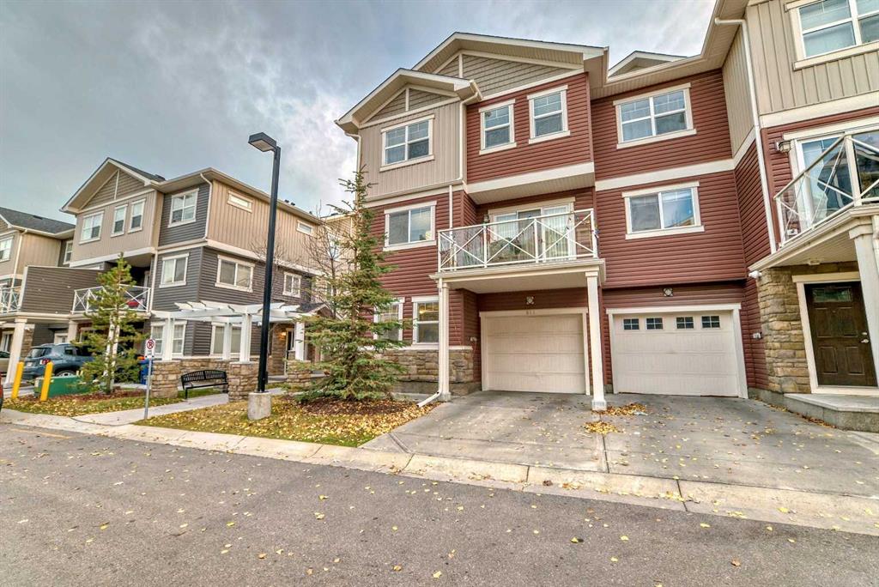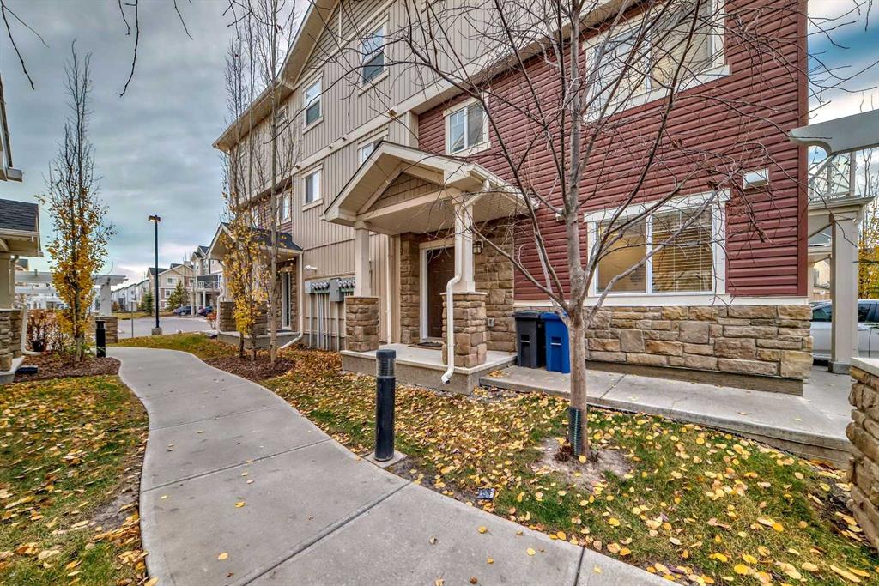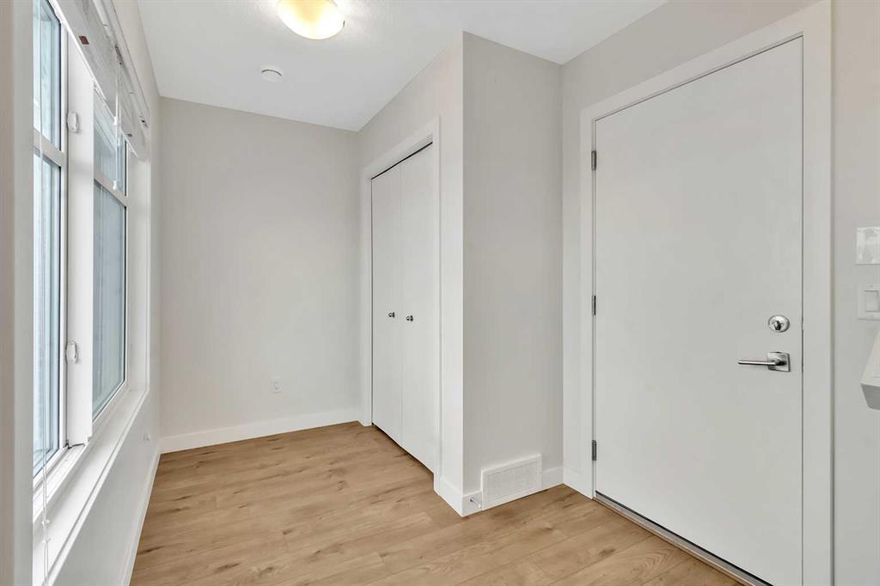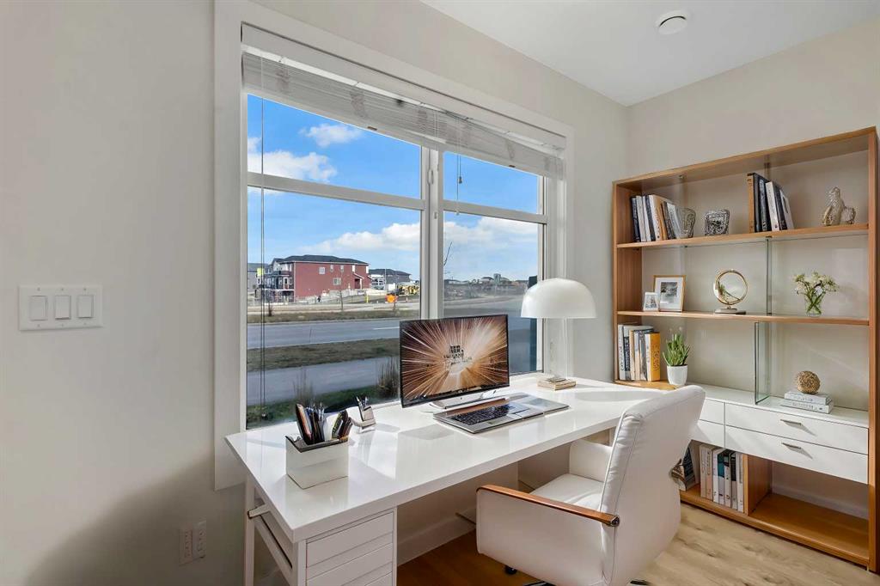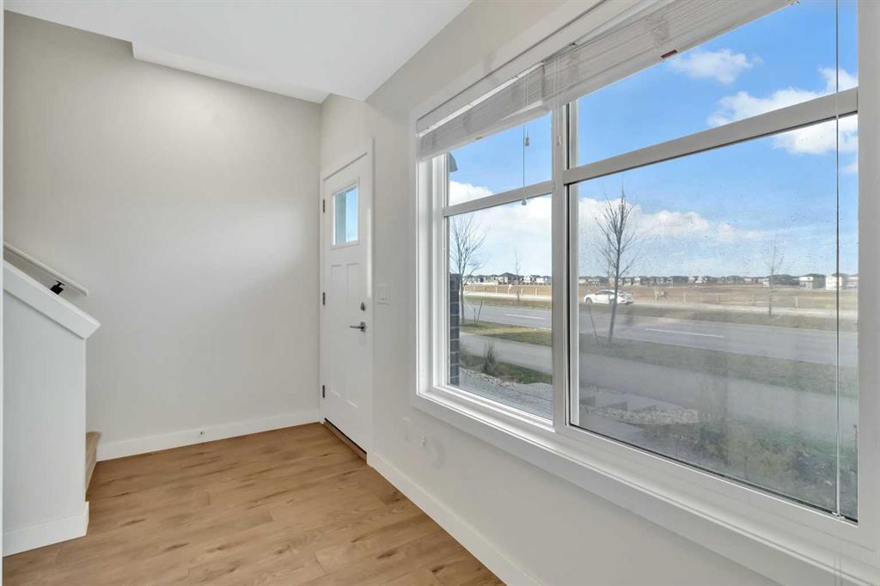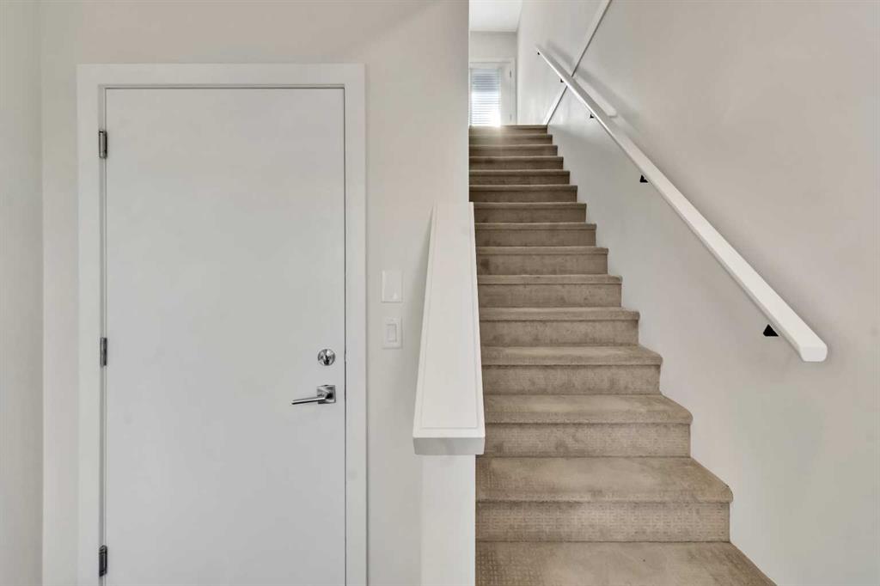

106 Skyview Ranch Grove NE
Calgary
Update on 2023-07-04 10:05:04 AM
$ 422,500
3
BEDROOMS
2 + 1
BATHROOMS
1222
SQUARE FEET
2014
YEAR BUILT
Welcome to Skyview Ranch! This FRESHLY REPAINTED, impeccably maintained 2-storey townhouse offers over 1,200 sq ft of comfortable living space, featuring 3 spacious bedrooms, 2.5 baths, and the convenience of a single attached garage. Step inside to an inviting main floor with an open-concept layout, highlighted by stunning laminate flooring throughout. The modern kitchen boasts sleek wood cabinetry, granite countertops, a large island, and stainless-steel appliances. Upstairs, you’ll find 3 generously sized bedrooms, including the primary suite, complete with vaulted ceilings, a large walk-in closet, and a 4-piece ensuite. A second full bathroom and a laundry area provide added convenience on the upper level. The backyard has green space and a patio with gas hookup, ideal for enjoying BBQs on warm, sunny days. The attached garage is complemented by a driveway offering additional parking for multiple vehicles. Perfectly located on a quiet street in a good neighborhood, this home is just minutes from playgrounds, daycares, and shopping. With quick access to Stoney Trail, commuting and exploring the city is effortless This exceptional family home is waiting for you! Book your private viewing today!
| COMMUNITY | Skyview Ranch |
| TYPE | Residential |
| STYLE | TSTOR |
| YEAR BUILT | 2014 |
| SQUARE FOOTAGE | 1222.0 |
| BEDROOMS | 3 |
| BATHROOMS | 3 |
| BASEMENT | Full Basement, UFinished |
| FEATURES |
| GARAGE | Yes |
| PARKING | SIAttached |
| ROOF | Asphalt Shingle |
| LOT SQFT | 142 |
| ROOMS | DIMENSIONS (m) | LEVEL |
|---|---|---|
| Master Bedroom | ||
| Second Bedroom | 4.72 x 3.61 | Upper |
| Third Bedroom | 3.07 x 2.82 | Upper |
| Dining Room | 2.92 x 1.83 | Main |
| Family Room | ||
| Kitchen | 3.81 x 2.49 | Main |
| Living Room | 3.30 x 3.00 | Main |
INTERIOR
None, Forced Air,
EXTERIOR
Back Yard, Rectangular Lot
Broker
2% Realty
Agent


































