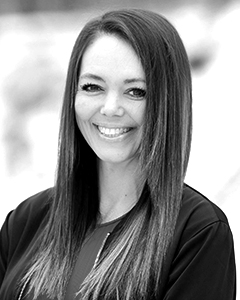

42 Silverado Plains Manor SW
Calgary
Update on 2023-07-04 10:05:04 AM
$ 584,900
3
BEDROOMS
2 + 1
BATHROOMS
1468
SQUARE FEET
2010
YEAR BUILT
Nestled into the vibrant community of Silverado, this 3 bedroom, 2.5 bathroom home is perfect for families! Ideally located just steps from a playground, it offers a blend of comfort, style and convenience. The open-concept main floor is bright and welcoming, with a spacious living area, dining space and a modern kitchen that is perfect for entertaining. Enjoy year-round comfort with central air conditioning, ensuring a cool escape during Calgary's warm summers. Upstairs the primary suite features a large walk-in closet and private ensuite, while the two guest bedrooms each have their own walk-in closets, ensuring plenty of storage for everyone. The private backyard offers a generous deck perfect for summer BBQs or relaxing evenings outdoors. The double detached garage provides ample space for storage and ensures your vehicles stay snow-free during the winter months! With parks, schools, shopping and transit nearby, this home offers everything you need for a convenient and family-friendly lifestyle! Don't miss you chance to see this fantastic property!!
| COMMUNITY | Silverado |
| TYPE | Residential |
| STYLE | TSTOR |
| YEAR BUILT | 2010 |
| SQUARE FOOTAGE | 1468.2 |
| BEDROOMS | 3 |
| BATHROOMS | 3 |
| BASEMENT | Full Basement, UFinished |
| FEATURES |
| GARAGE | Yes |
| PARKING | Double Garage Detached |
| ROOF | Asphalt Shingle |
| LOT SQFT | 291 |
| ROOMS | DIMENSIONS (m) | LEVEL |
|---|---|---|
| Master Bedroom | 3.73 x 4.14 | |
| Second Bedroom | 2.79 x 3.30 | |
| Third Bedroom | 2.87 x 3.30 | |
| Dining Room | 3.40 x 4.42 | Main |
| Family Room | ||
| Kitchen | 4.04 x 4.70 | Main |
| Living Room | 3.73 x 4.85 | Main |
INTERIOR
Central Air, Forced Air, Gas
EXTERIOR
Back Lane, Back Yard, Front Yard, Landscaped
Broker
CIR Realty
Agent












































































