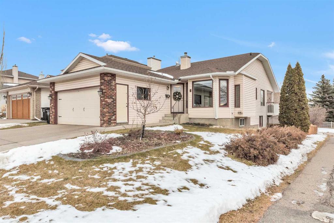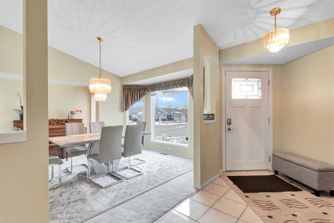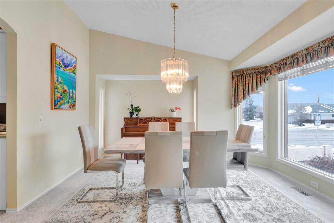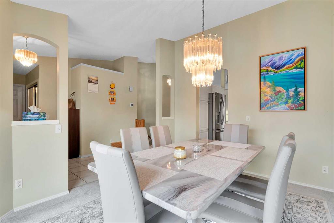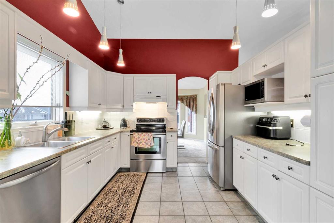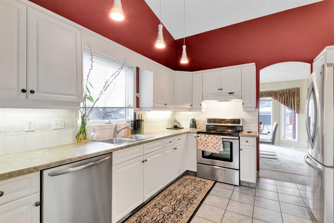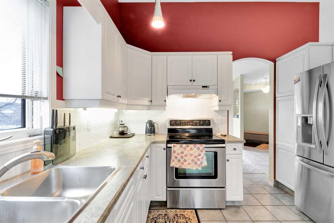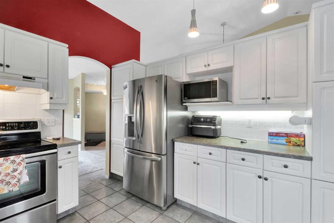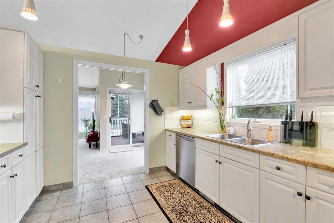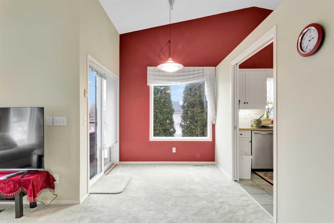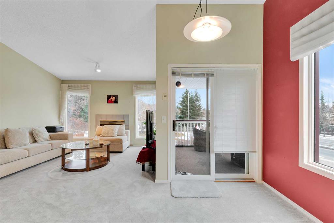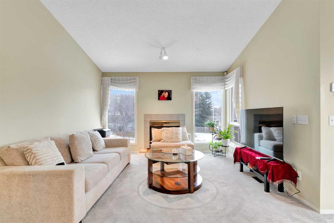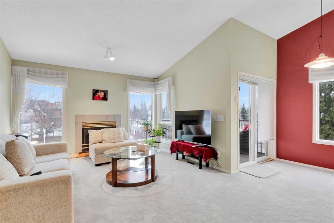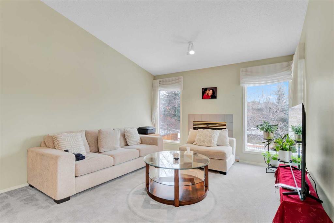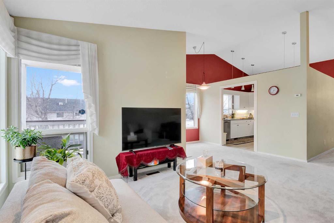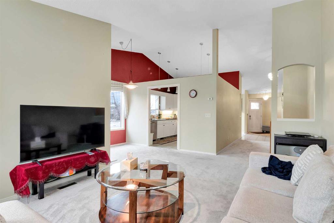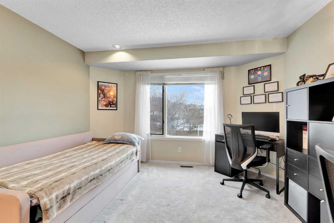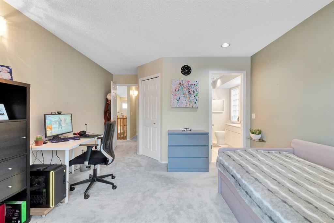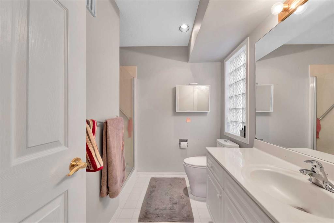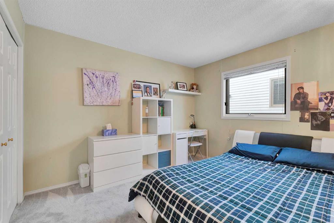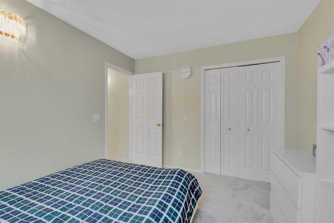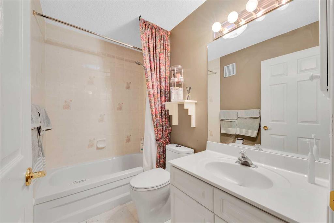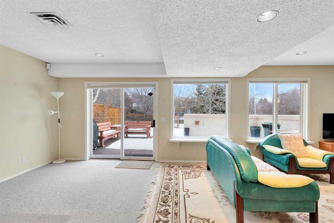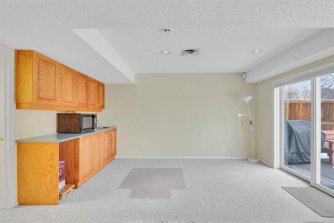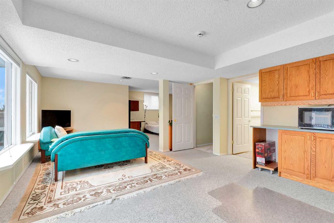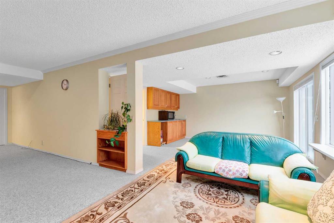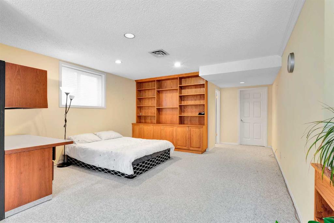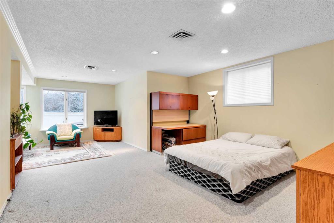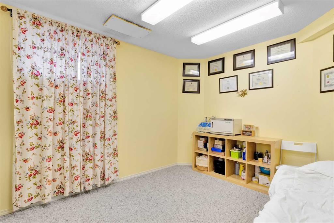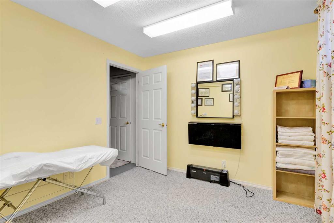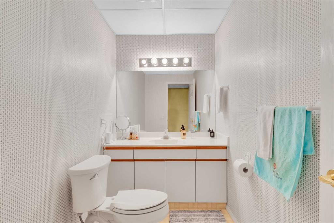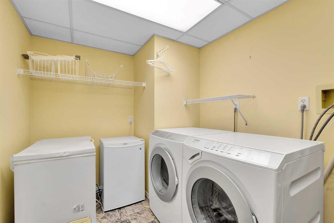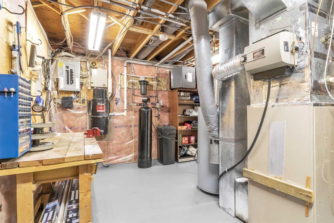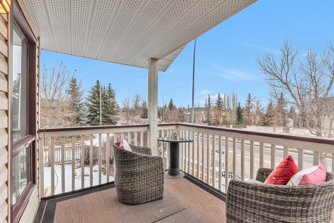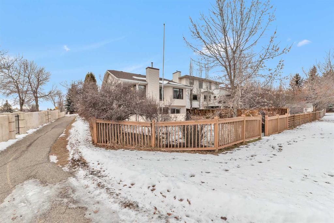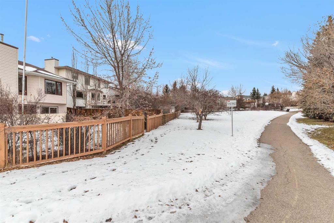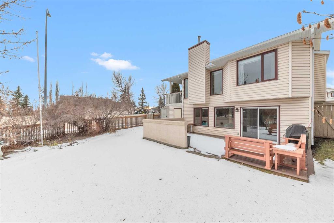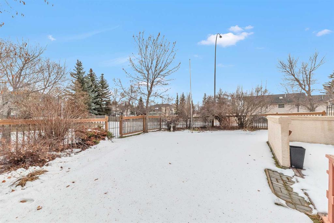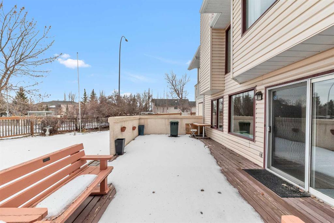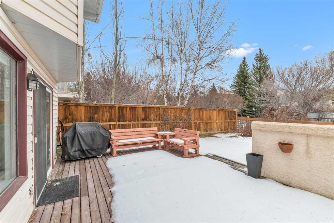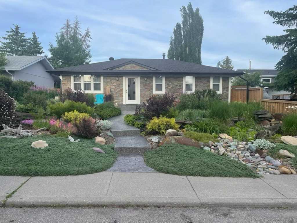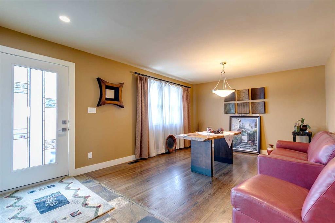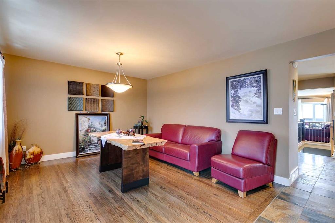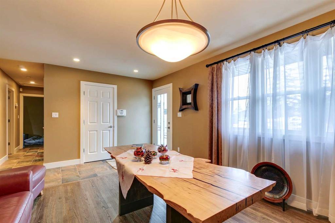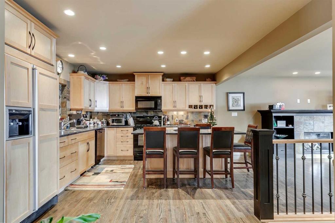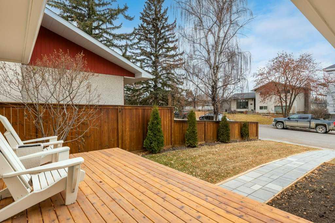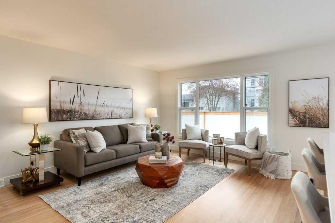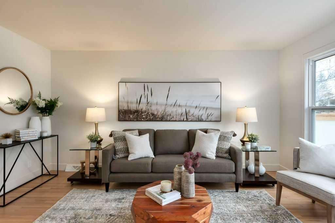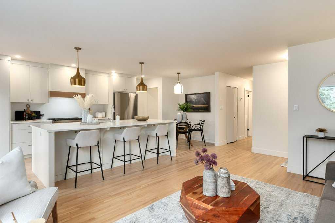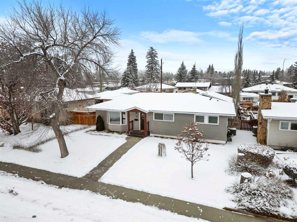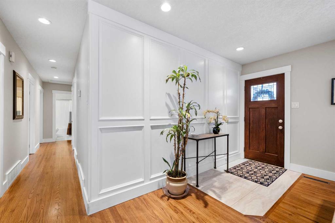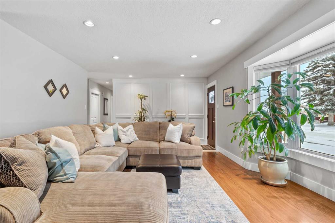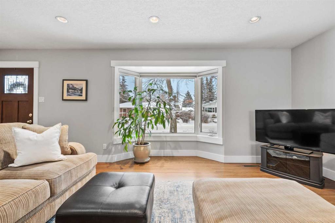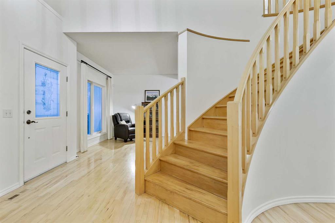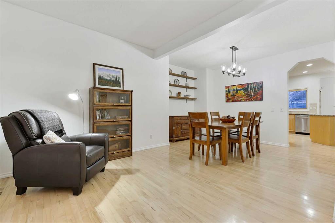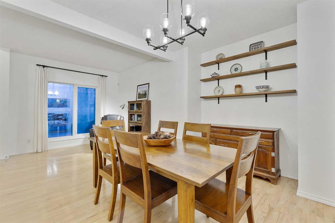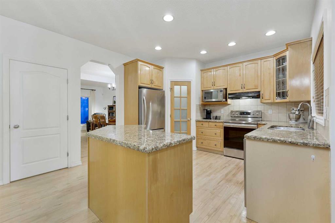

4 Sierra Vista Circle SW
Calgary
Update on 2023-07-04 10:05:04 AM
$ 829,000
3
BEDROOMS
2 + 1
BATHROOMS
1379
SQUARE FEET
1991
YEAR BUILT
OPEN HOUSE ON JAN26TH SUNDAY FROM 3PM TO 5PM. This walkout bungalow offers 1379 sq ft on the main level with another 1007sq ft of developed walk out basement with IN-FLOOR HEAT, CENTRAL A/C - backing the green belt, on a PRIVATE and MATURE lot, with NO NEIGHBOURS in back! On the main level you will enjoy a large living room under a vaulted ceiling, offering a generous sense of space and a view to the green belt. There is a breakfast nook, adjacent the deck and a proper dining room at the entrance. The master suite features a large sleeping quarters and an en suite bath with walk-in closet. There is a second bedroom and full bath on the main. The walkout has been fully developed with an inviting family room, wet bar, fitness or study space and a 3rd bedroom. Carpets were replaced Brand New a year ago. Great Location! A short walk to the walking and cycling paths of Signal Hill. Quick and easy access to downtown and west to the mountains and just a few steps to the library and the long list of shops and services at Westhills. Call to view today!
| COMMUNITY | Signal Hill |
| TYPE | Residential |
| STYLE | Bungalow |
| YEAR BUILT | 1991 |
| SQUARE FOOTAGE | 1379.0 |
| BEDROOMS | 3 |
| BATHROOMS | 3 |
| BASEMENT | Finished, Full Basement, WALK |
| FEATURES |
| GARAGE | Yes |
| PARKING | DBAttached |
| ROOF | Asphalt Shingle |
| LOT SQFT | 540 |
| ROOMS | DIMENSIONS (m) | LEVEL |
|---|---|---|
| Master Bedroom | ||
| Second Bedroom | 3.84 x 3.73 | Main |
| Third Bedroom | 3.45 x 3.02 | Main |
| Dining Room | 3.96 x 3.30 | Main |
| Family Room | 4.47 x 3.05 | Basement |
| Kitchen | 3.61 x 3.30 | Main |
| Living Room | 4.88 x 3.73 | Main |
INTERIOR
Central Air, In Floor, Forced Air, Natural Gas, Gas
EXTERIOR
Backs on to Park/Green Space
Broker
Greater Calgary Real Estate
Agent

