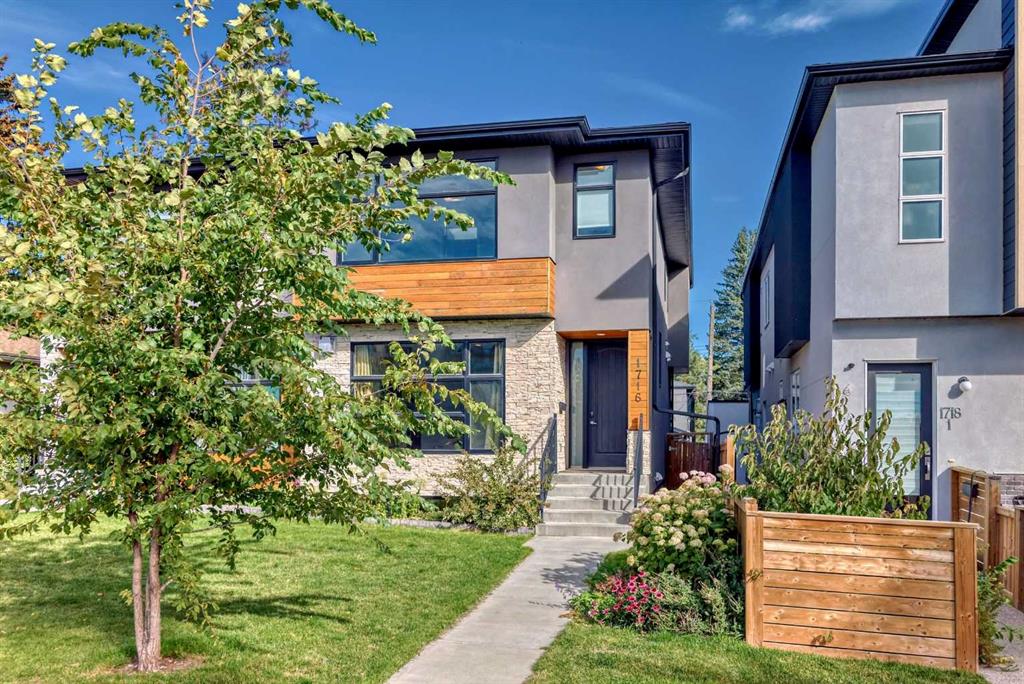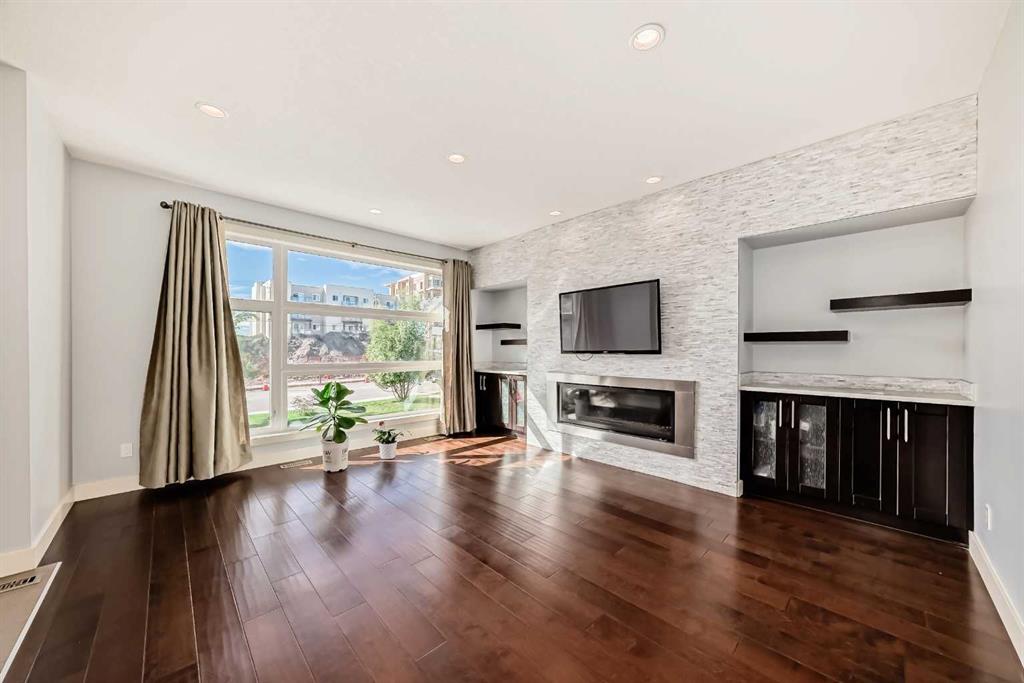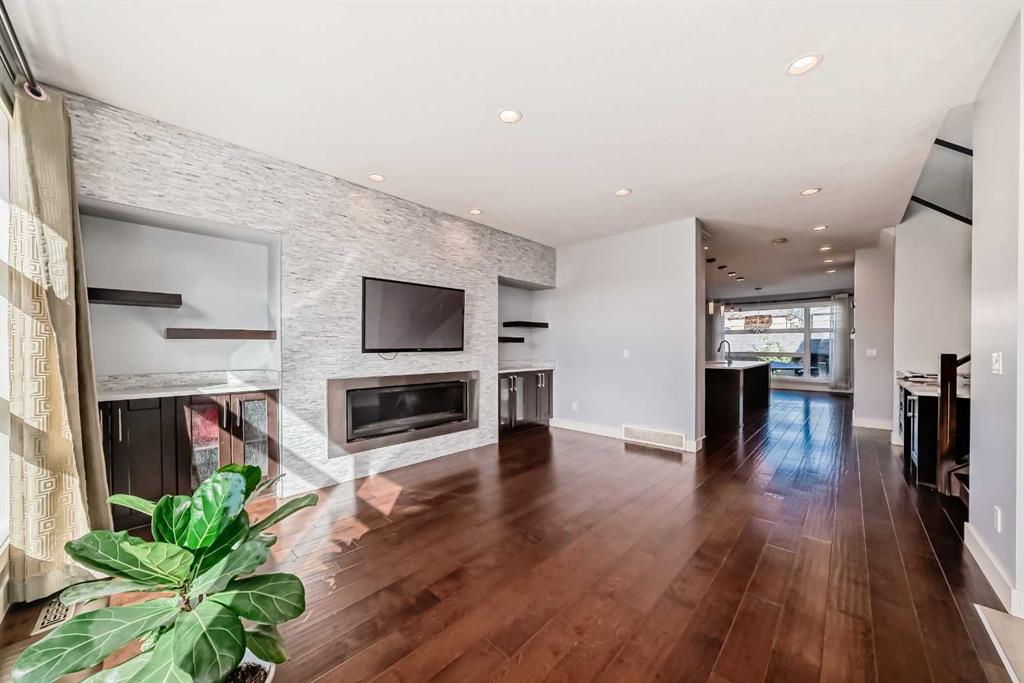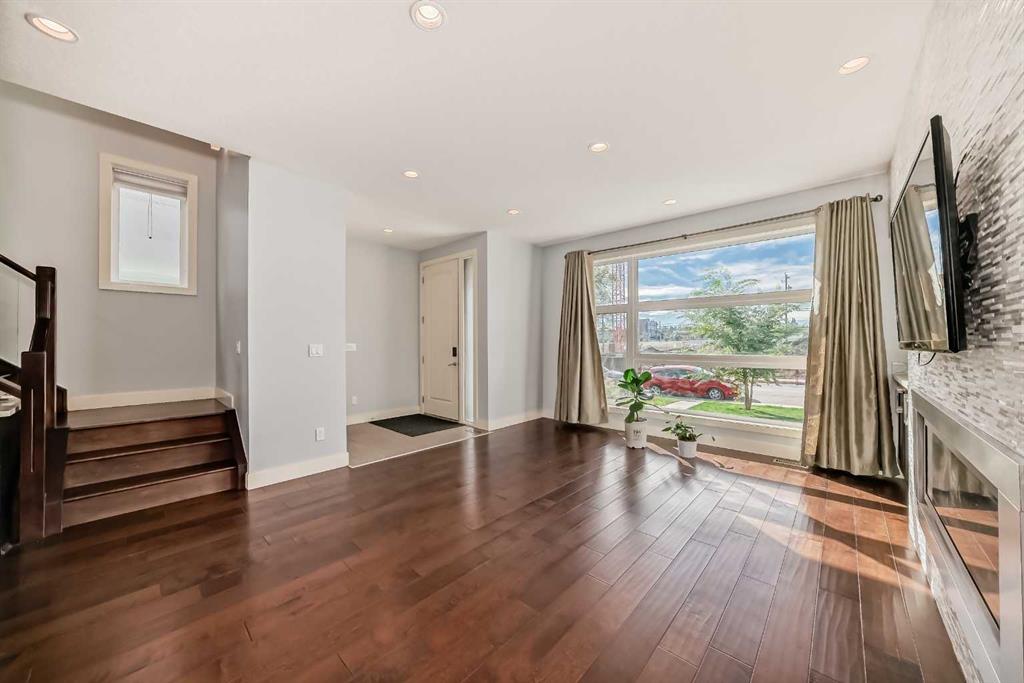

171 Sierra Morena Terrace SW
Calgary
Update on 2023-07-04 10:05:04 AM
$ 700,000
3
BEDROOMS
3 + 0
BATHROOMS
1399
SQUARE FEET
1991
YEAR BUILT
Welcome to a wonderful bungalow. A walk to SIGNAL HILL CENTRE. The oversize driveway can park at least 6 extra cars. The Magnificent Main Level greets you with an open concept, and Lovely hardwood flooring throughout. Large Living Room. Vaulted ceilings. LED Lights. They are 2 Large bedrooms and 2 Full Bathrooms on the main level. The Master bedroom features a walk-in closet and a full 5 pc ensuite. Plenty of natural light. The dining room offers a view on the Balcony and the wonderful backyard. The Updated Kitchen features a Quartz Island, Plenty of Quartz Counter Tops, Beautiful cabinetry, and Stainless Steel Appliances. Central Air Conditioner. The Fully Developed Lower Level Features a SEPARATE ENTRANCE to the Attached Garage, A Large Recreational Room with a Fantastic Built-in Gas Fireplace. The Lower Level also Features a Separate Kitchen, a Full Bathroom, and a Bedroom. Close to schools, a Walk to the Library, Signal Hill Centre. The HOA fee includes Snow removal, Lawn care, and Irrigation System. Easy access to Stoney /Sarcee/ Glenmore Trails.
| COMMUNITY | Signal Hill |
| TYPE | Residential |
| STYLE | Bungalow, SBS |
| YEAR BUILT | 1991 |
| SQUARE FOOTAGE | 1398.8 |
| BEDROOMS | 3 |
| BATHROOMS | 3 |
| BASEMENT | EE, Finished, Full Basement, WKU |
| FEATURES |
| GARAGE | Yes |
| PARKING | DBAttached, Garage Door Opener, Insulated, Paved |
| ROOF | Asphalt Shingle |
| LOT SQFT | 750 |
| ROOMS | DIMENSIONS (m) | LEVEL |
|---|---|---|
| Master Bedroom | 4.93 x 4.80 | Main |
| Second Bedroom | 3.76 x 3.58 | Main |
| Third Bedroom | 3.35 x 3.66 | Lower |
| Dining Room | 2.77 x 3.66 | Main |
| Family Room | ||
| Kitchen | 3.15 x 3.94 | Lower |
| Living Room | 5.69 x 8.10 | Main |
INTERIOR
Central Air, Fireplace(s), Forced Air, Natural Gas, Basement, Gas, Glass Doors
EXTERIOR
Back Yard, Corner Lot, Lawn, Landscaped, Treed
Broker
RE/MAX Real Estate (Central)
Agent




















































