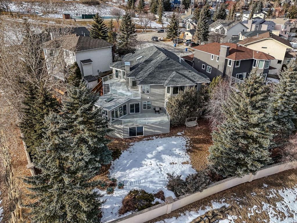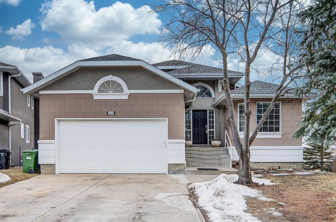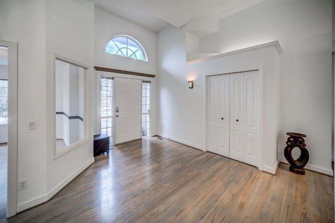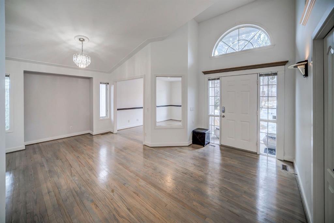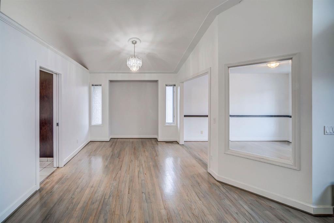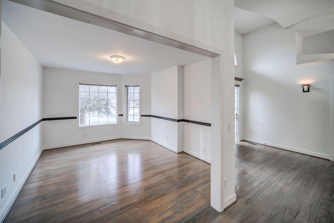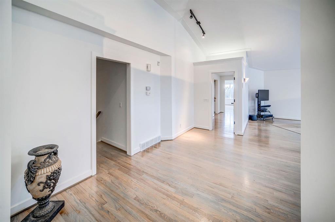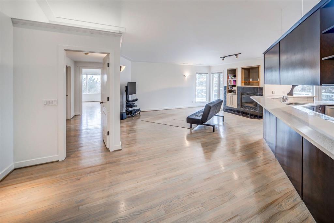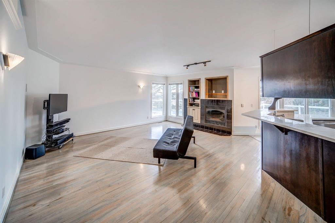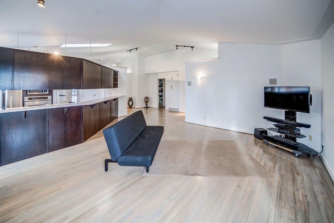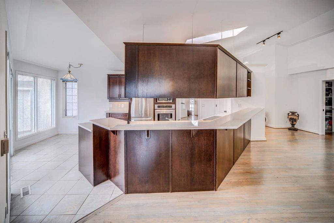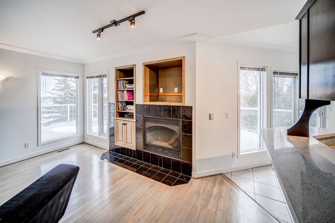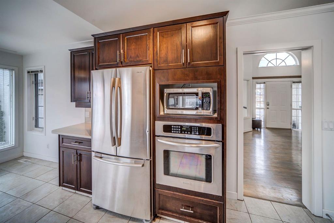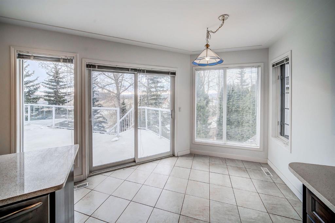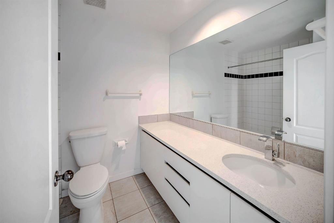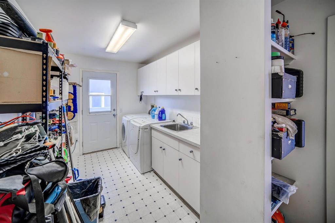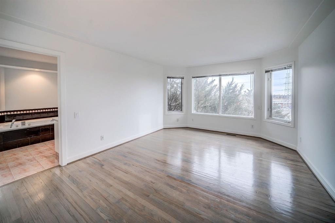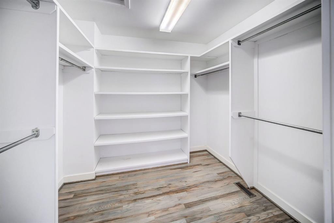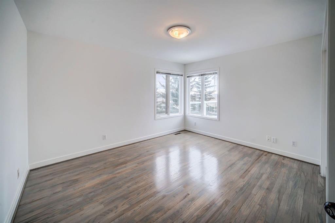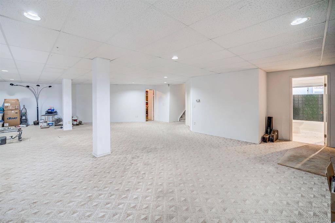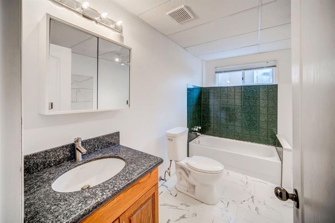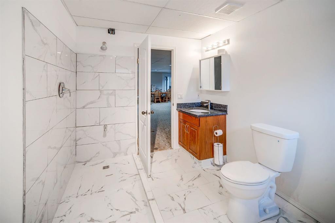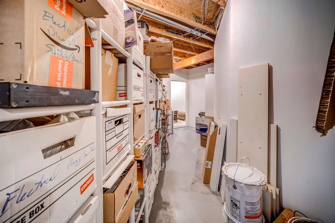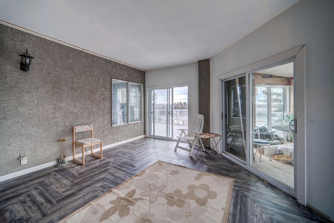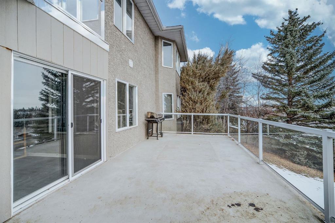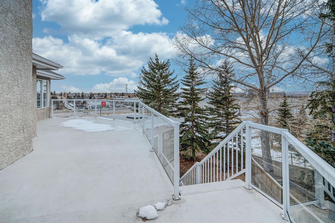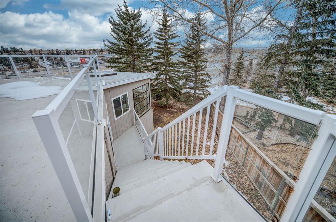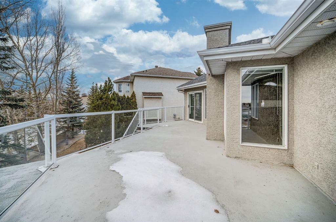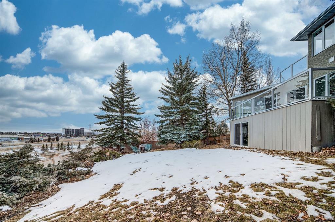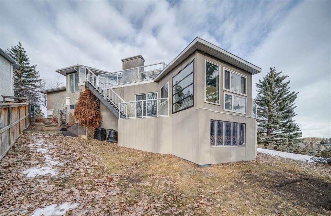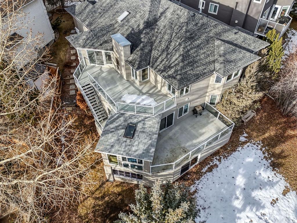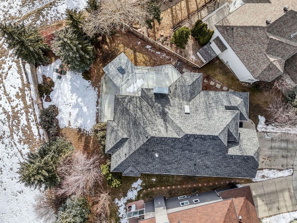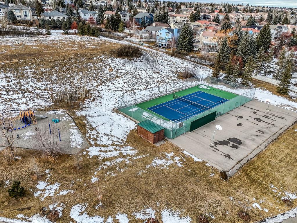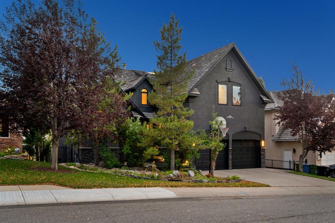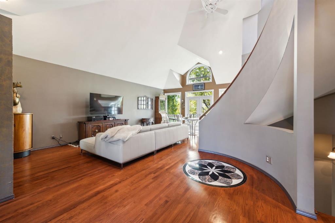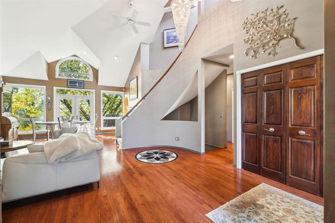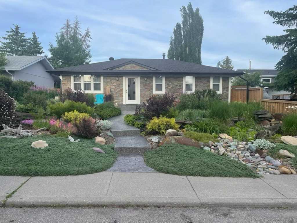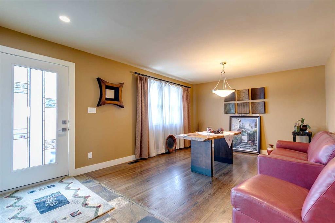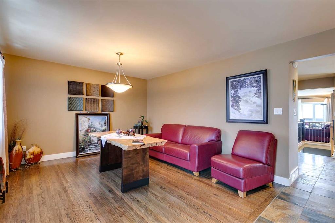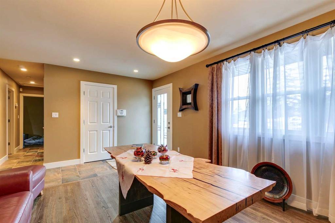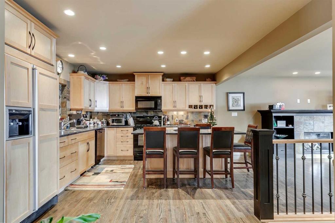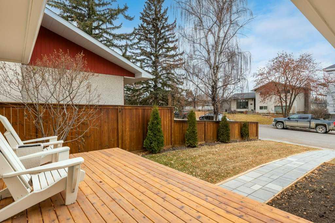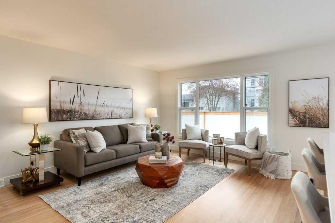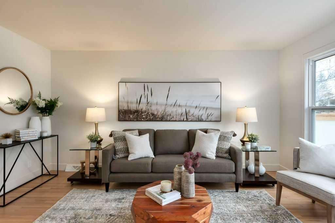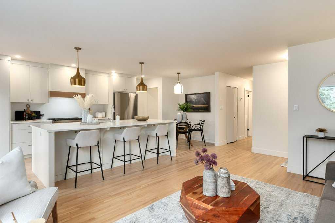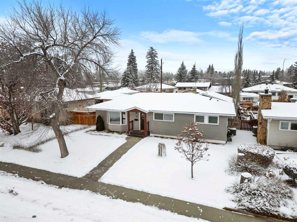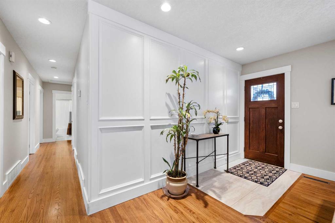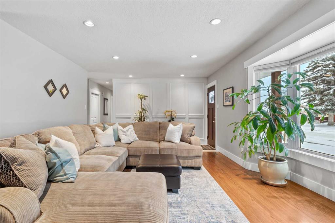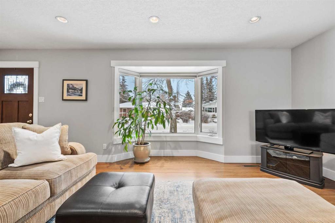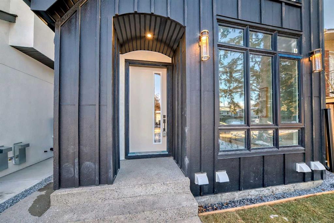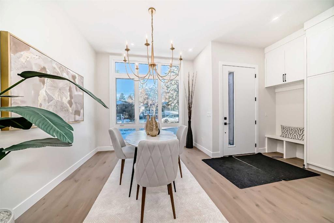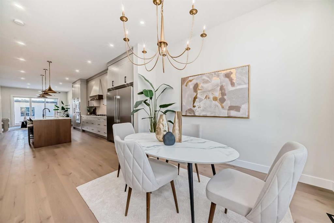

2925 Signal Hill Heights SW
Calgary
Update on 2023-07-04 10:05:04 AM
$ 1,099,000
4
BEDROOMS
3 + 0
BATHROOMS
2163
SQUARE FEET
1993
YEAR BUILT
Please note this home is a Judicial Listing, and the home will be sold "As is". This large upgraded bungalow features central air conditioning and a grade-level walkout, opening to a spacious yard on an expansive 12,270 sq ft lot. Vaulted ceilings and large windows over the entry flood the home with natural light, creating a bright and inviting atmosphere. Thoughtfully designed, the home blends openness with subtle partitioned areas, allowing the kitchen, living room, and formal dining room to flow seamlessly into the foyer. A central skylight further enhances the natural light from all directions. The layout also cleverly dampens acoustics, ensuring activities in one area don’t disturb those in another. The deck off the kitchen offers easy access to the yard and ideal for summer entertaining. The main floor features a spacious primary bedroom with a 5-piece en-suite, including a soaker tub, dual vanities, and a large walk-in closet. Two additional bedrooms, a 4-piece bathroom, and a convenient laundry/mudroom off the garage complete the main floor. The walk-out basement feels more like a bright living space than a basement, with in-floor heating, two additional bedrooms, a 4-piece bathroom, a large rec room, a studio, a sunroom, and a hot tub room (unfinished). Enjoy two expansive decks, ample under-deck storage, and a lush yard with mature trees and shrubs. The location also provides easy access to community amenities, including tennis and basketball courts, as well as several leisure centres and parks. This unique home has undergone numerous upgrades, including a remodelled kitchen, renovated bathroom, newer plumbing, a newer roof, and upgraded appliances. *Please note this home is a Judicial Listing, and the home will be sold "As is".*
| COMMUNITY | Signal Hill |
| TYPE | Residential |
| STYLE | Bungalow |
| YEAR BUILT | 1993 |
| SQUARE FOOTAGE | 2162.6 |
| BEDROOMS | 4 |
| BATHROOMS | 3 |
| BASEMENT | Finished, Full Basement |
| FEATURES |
| GARAGE | Yes |
| PARKING | DBAttached |
| ROOF | Asphalt Shingle |
| LOT SQFT | 1140 |
| ROOMS | DIMENSIONS (m) | LEVEL |
|---|---|---|
| Master Bedroom | 3.63 x 4.60 | Main |
| Second Bedroom | 3.96 x 3.89 | Main |
| Third Bedroom | 4.72 x 3.02 | Main |
| Dining Room | 4.45 x 3.15 | Main |
| Family Room | ||
| Kitchen | 6.12 x 6.32 | Main |
| Living Room | 5.87 x 5.89 | Main |
INTERIOR
Central Air, In Floor, Forced Air, Natural Gas, Gas
EXTERIOR
Backs on to Park/Green Space, Cul-De-Sac, No Neighbours Behind, Irregular Lot, Landscaped, Many Trees, See Remarks
Broker
RE/MAX Real Estate (Central)
Agent

