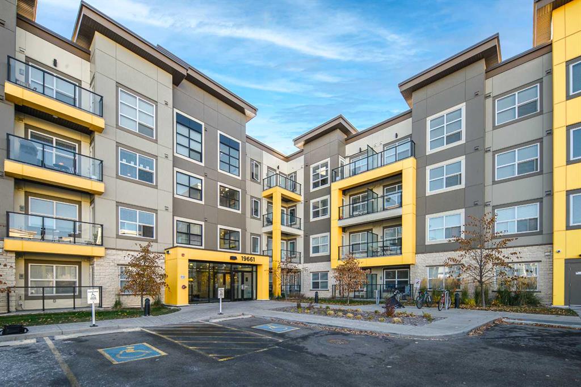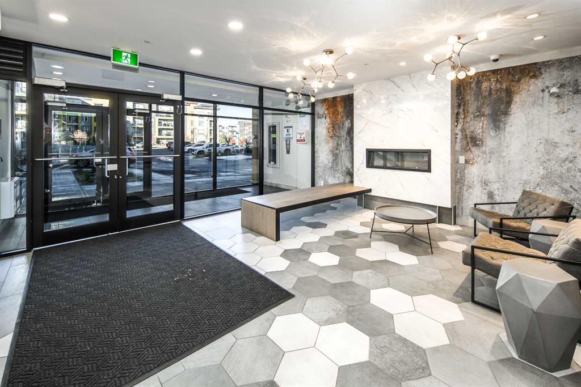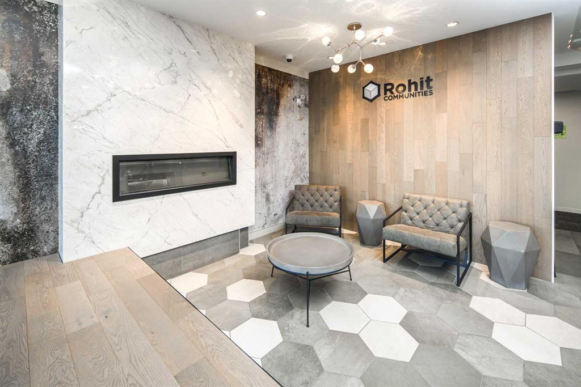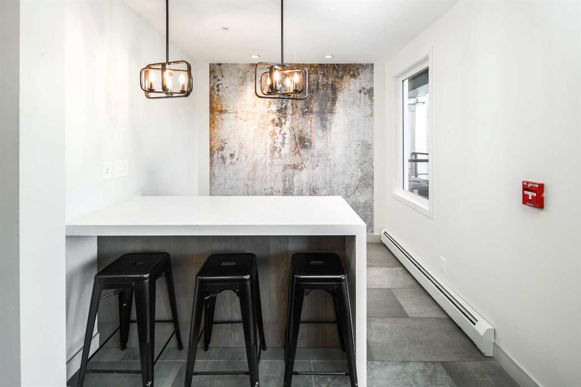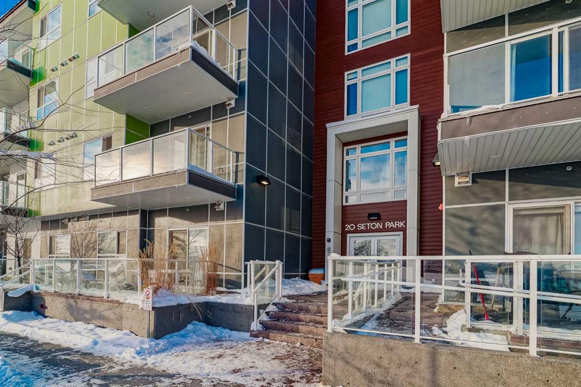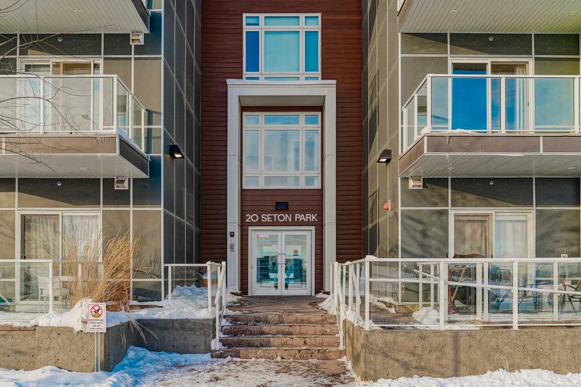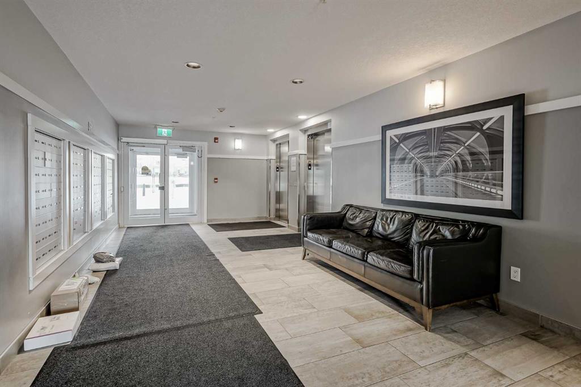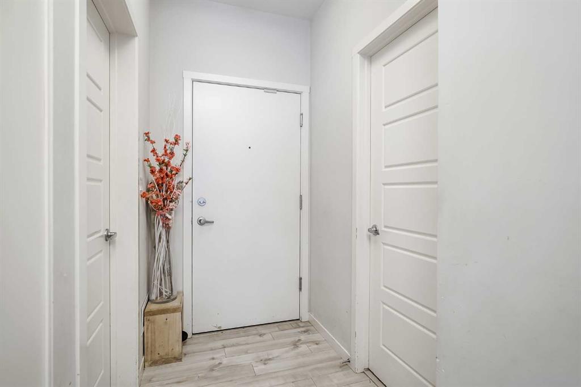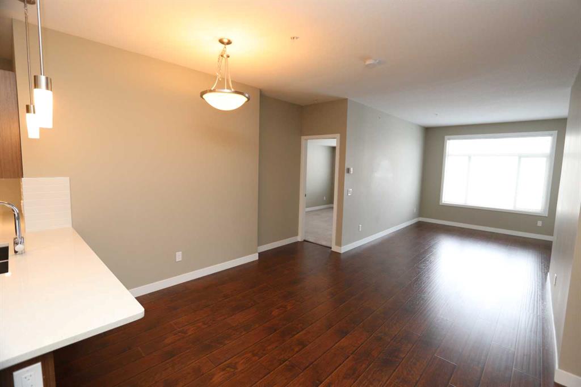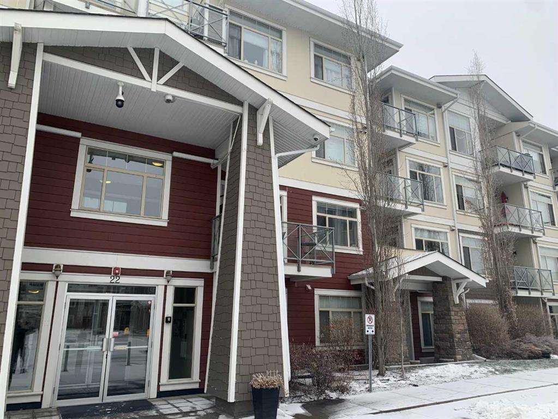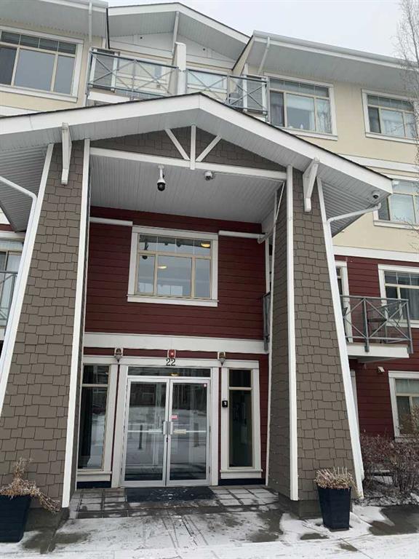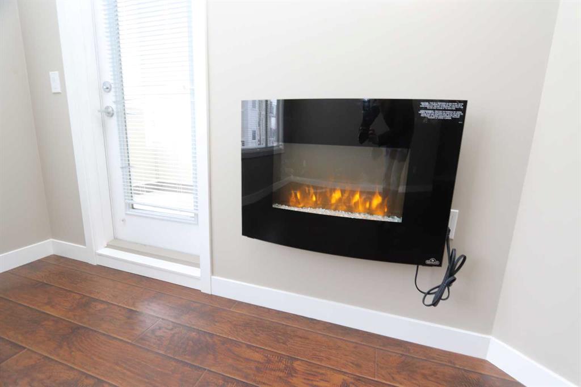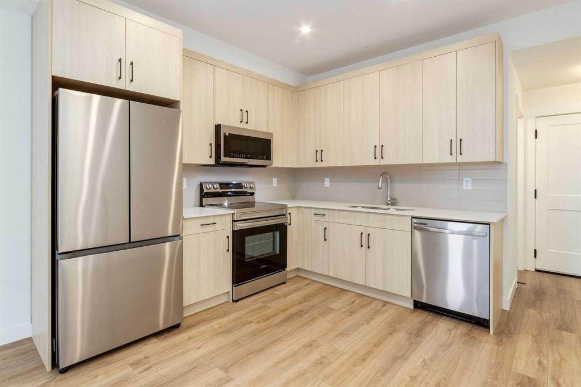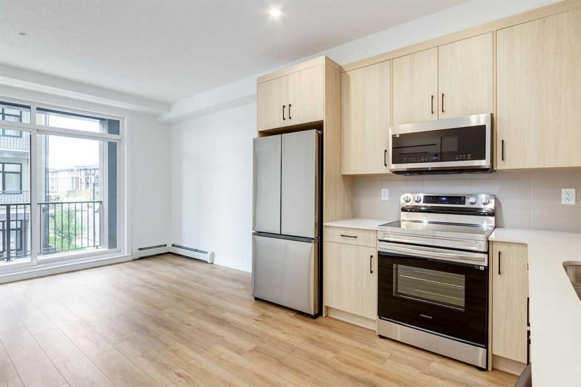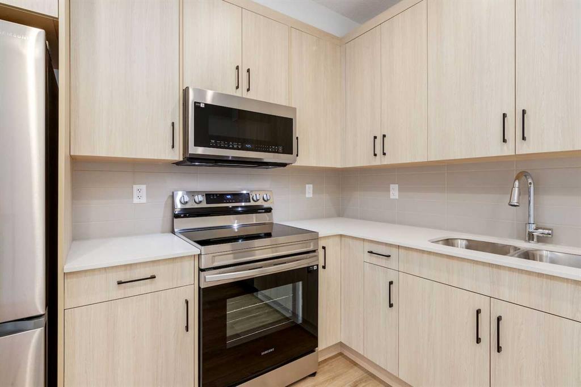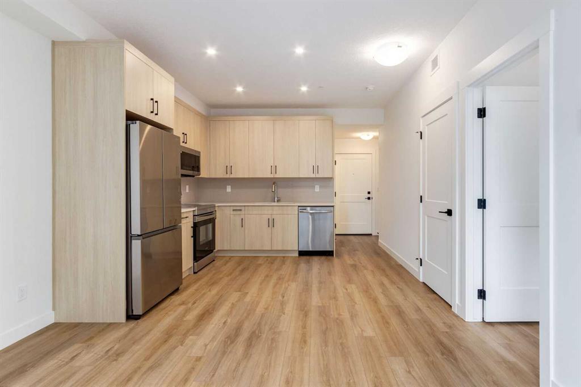

112, 4250 Seton Drive SE
Calgary
Update on 2023-07-04 10:05:04 AM
$ 314,900
2
BEDROOMS
1 + 0
BATHROOMS
692
SQUARE FEET
2019
YEAR BUILT
Excellent value for nearly 700 Sq.Ft.! The main level unit faces south is spacious and bright, let in ample amount of natural light. This two-bedroom unit is situated in a well-maintained condominium complex in the Seton neighbourhood. This house has a lot of natural light and neutral, contemporary finishing touches. The kitchen is impressive, modern white with quartz countertops, a dark island, stainless steel appliances that have been refurbished, and an abundance of counter and storage space. The large dining and living room area leads to your south-facing veranda, which receives plenty of sunlight throughout the day! There is a large four-piece bathroom with a quartz vanity and a large primary bedroom! The second bedroom has a spacious closet and is a decent size. Your apartment also has a laundry room with a full-sized washer and dryer. This suite comes with a designated storage space and title subterranean parking. This apartment is perfect for someone who wants easy access, has a dog to walk, or has a car to park on the street because it is reachable through the patio doors. Numerous facilities, such as the YMCA, hospital, supermarkets, high school, parks, playgrounds, and much more, are just a short distance away!
| COMMUNITY | Seton |
| TYPE | Residential |
| STYLE | LOW |
| YEAR BUILT | 2019 |
| SQUARE FOOTAGE | 692.0 |
| BEDROOMS | 2 |
| BATHROOMS | 1 |
| BASEMENT | |
| FEATURES |
| GARAGE | No |
| PARKING | Titled, Underground |
| ROOF | AsphaltGR |
| LOT SQFT | 0 |
| ROOMS | DIMENSIONS (m) | LEVEL |
|---|---|---|
| Master Bedroom | 3.33 x 3.40 | |
| Second Bedroom | 3.33 x 2.41 | |
| Third Bedroom | ||
| Dining Room | ||
| Family Room | ||
| Kitchen | 3.91 x 4.93 | |
| Living Room | 3.91 x 3.61 |
INTERIOR
None, Baseboard, Natural Gas,
EXTERIOR
Broker
eXp Realty
Agent































