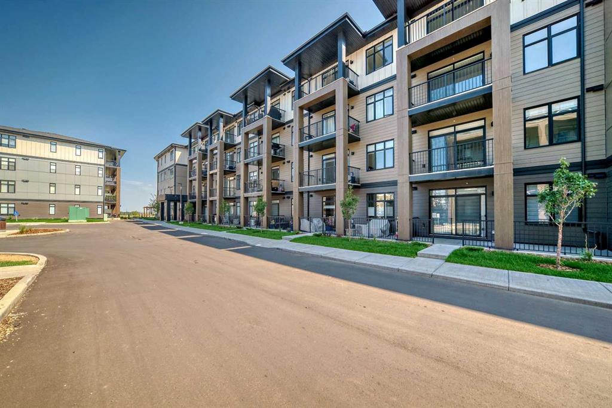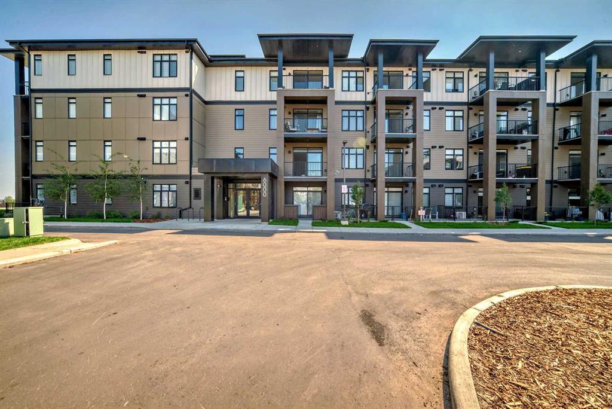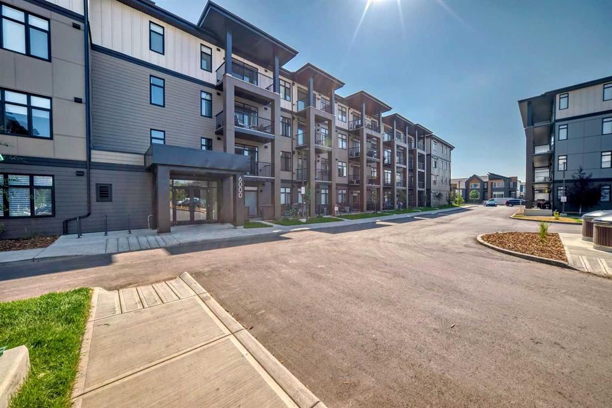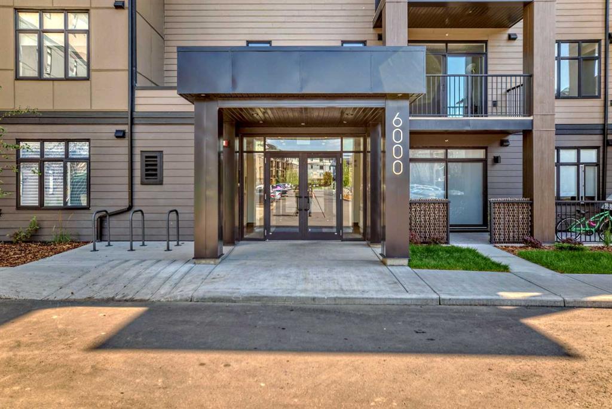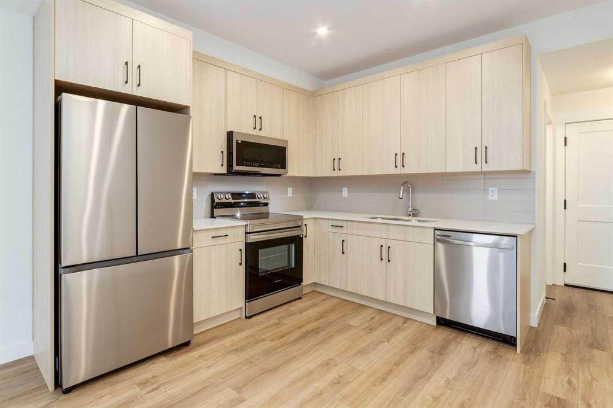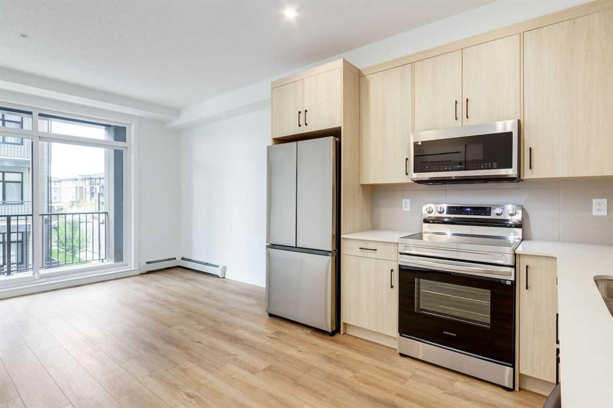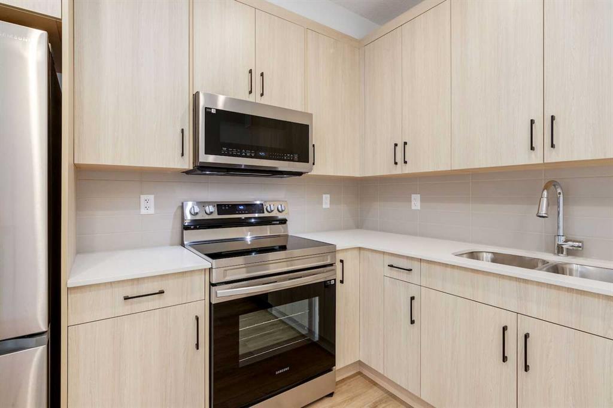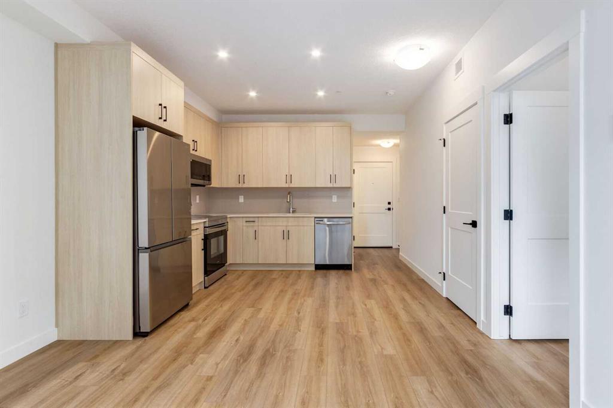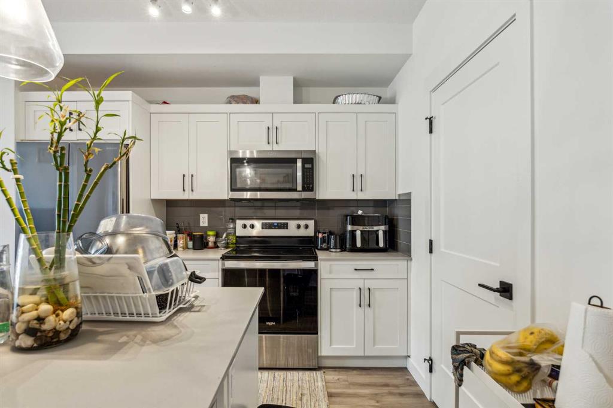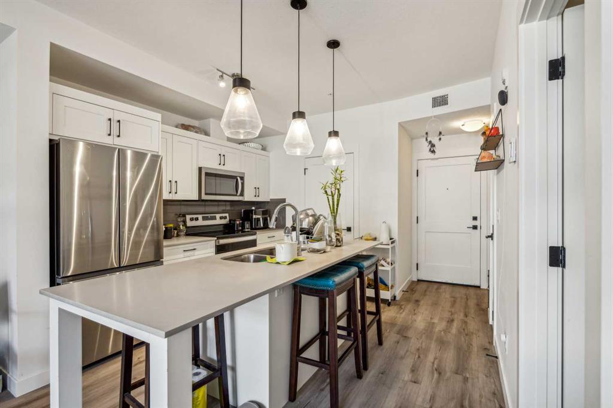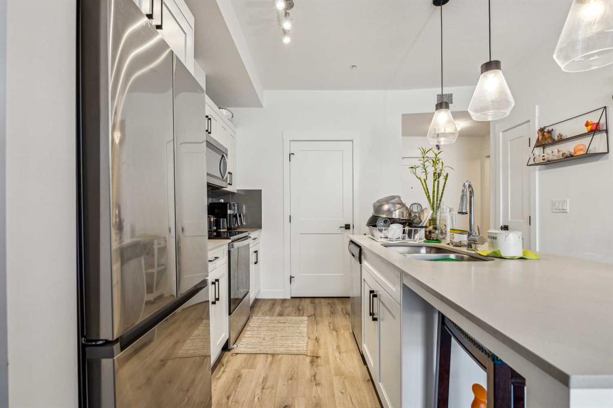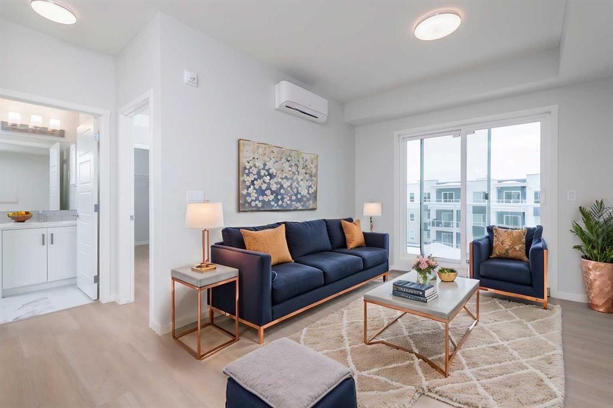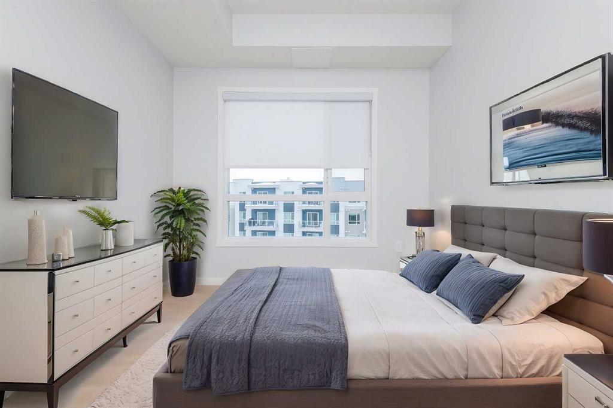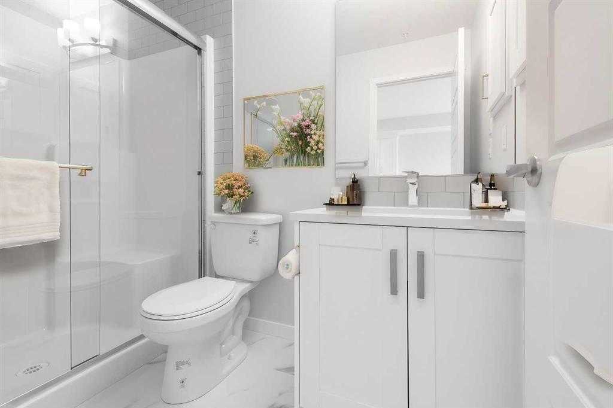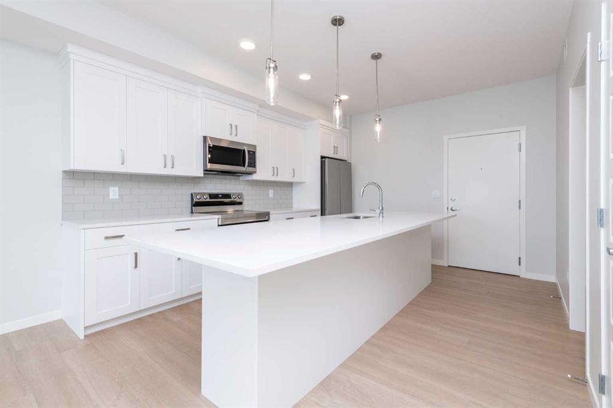

5104, 200 Seton Circle SE
Calgary
Update on 2023-07-04 10:05:04 AM
$ 329,900
2
BEDROOMS
2 + 0
BATHROOMS
707
SQUARE FEET
2023
YEAR BUILT
LOWEST PRICED 2 BED / 2 BATH UNIT IN SETON! Discover an elevated lifestyle in this newly built condo unit located in the heart of Seton! This modern apartment showcases a minimalist design with soaring 9’ ceilings, light-colored vinyl plank flooring, and crisp white walls. The chic kitchen, highlighted by white cabinetry, features stainless steel appliances, a spacious island with a built-in breakfast nook, and sleek quartz countertops. The adjacent living area provides ample space and includes a patio door that opens to a generously sized balcony. The unique layout includes a spacious primary bedroom with a large window, closet, and a private 4-piece ensuite. The second bedroom comes with its own closet and a frosted window, offering convenient access to the shared 4-piece bathroom. Additional perks include in-unit laundry with a storage area and a titled underground parking stall. This prime location is just minutes from Calgary’s largest YMCA, various shopping centers, schools, and playgrounds. Whether you're an investor seeking a rental property or a first-time homebuyer, this unit offers an unbeatable combination of location and value. Schedule your viewing today!
| COMMUNITY | Seton |
| TYPE | Residential |
| STYLE | LOW |
| YEAR BUILT | 2023 |
| SQUARE FOOTAGE | 707.0 |
| BEDROOMS | 2 |
| BATHROOMS | 2 |
| BASEMENT | |
| FEATURES |
| GARAGE | No |
| PARKING | Stall, Titled, Underground |
| ROOF | |
| LOT SQFT | 0 |
| ROOMS | DIMENSIONS (m) | LEVEL |
|---|---|---|
| Master Bedroom | 3.84 x 3.18 | Main |
| Second Bedroom | 3.18 x 3.05 | Main |
| Third Bedroom | ||
| Dining Room | ||
| Family Room | ||
| Kitchen | 4.19 x 3.45 | Main |
| Living Room | 4.19 x 3.10 | Main |
INTERIOR
Sep. HVAC Units, Baseboard, Natural Gas,
EXTERIOR
Broker
Greater Property Group
Agent





























