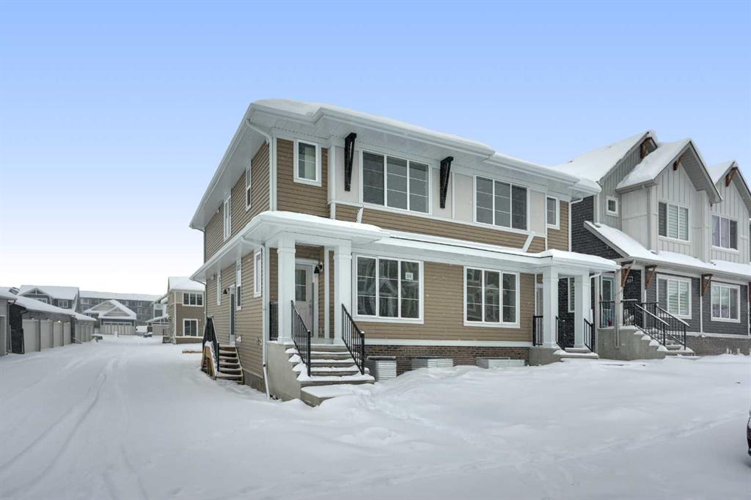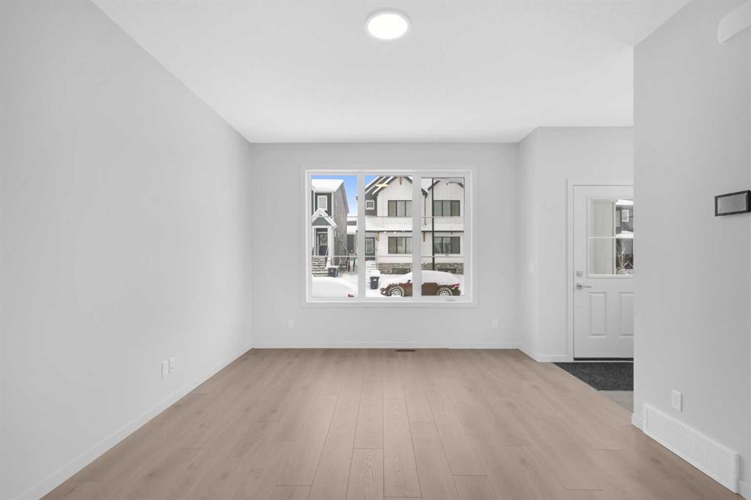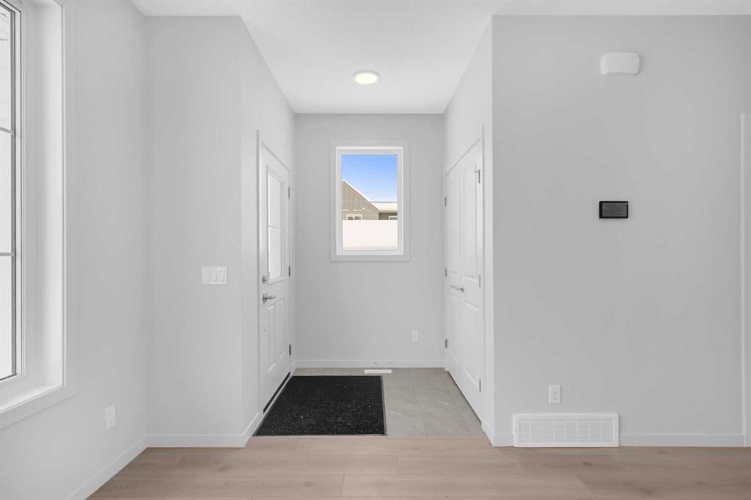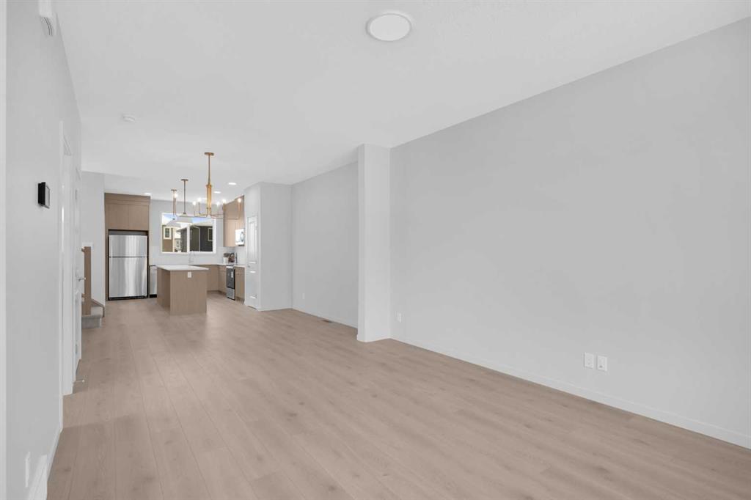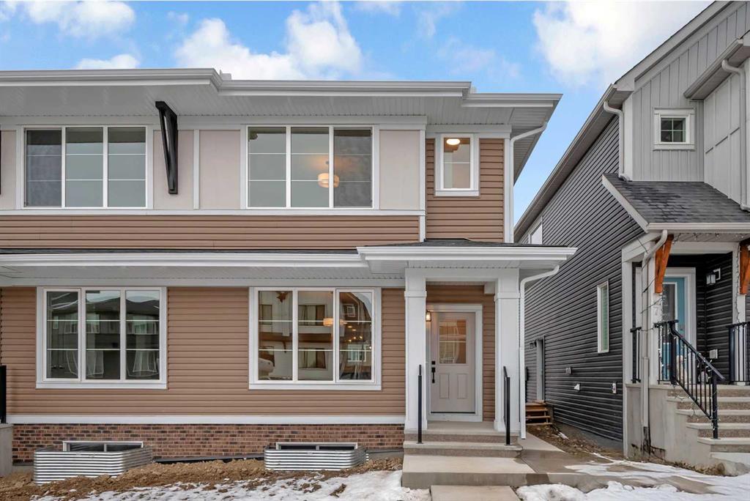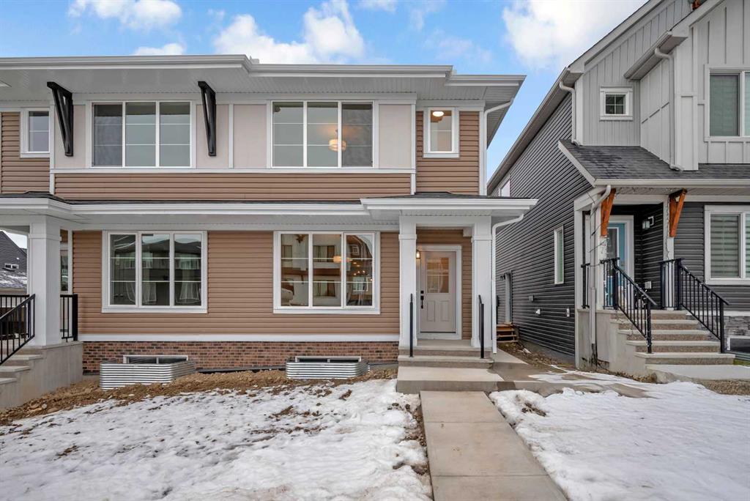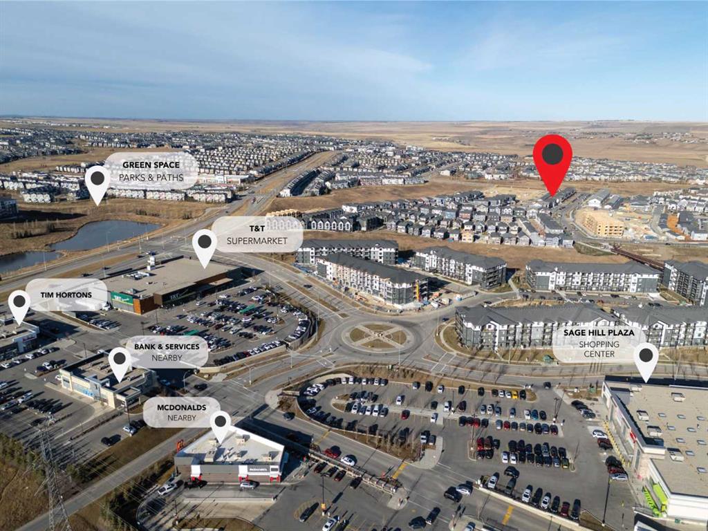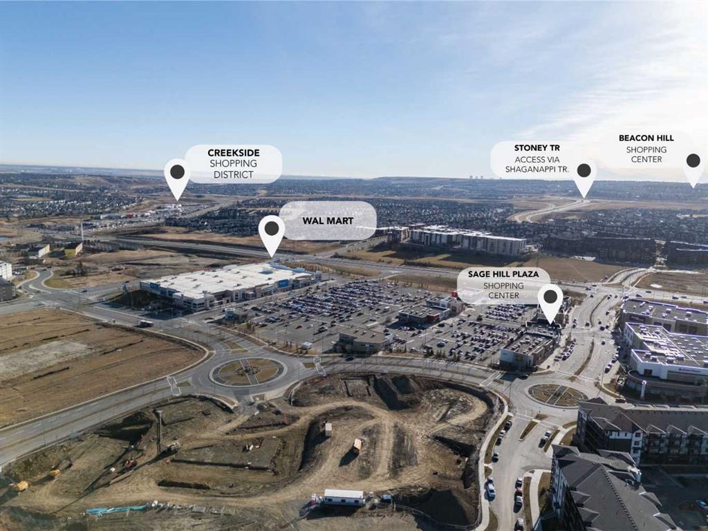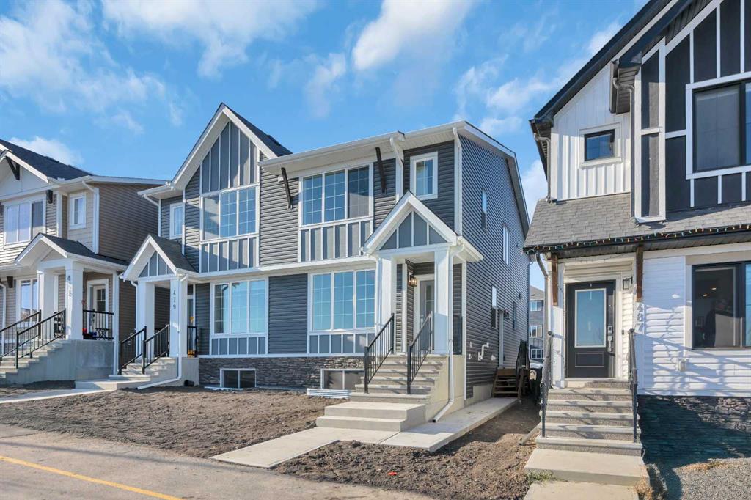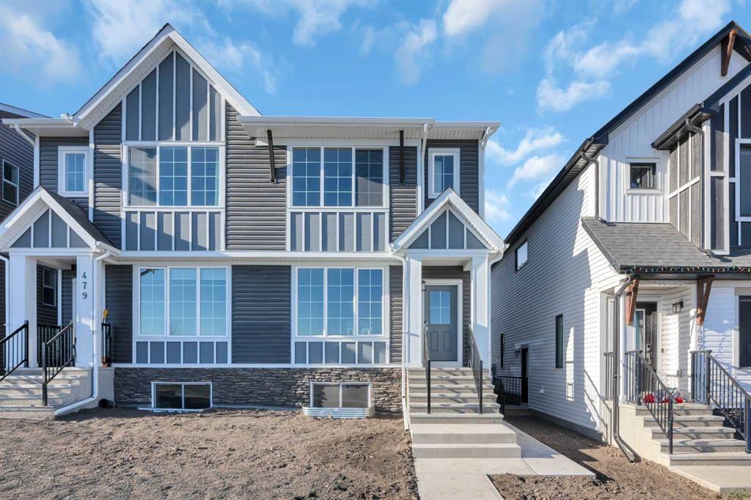

74 Sage Hill Lane NW
Calgary
Update on 2023-07-04 10:05:04 AM
$ 634,900
3
BEDROOMS
2 + 1
BATHROOMS
1606
SQUARE FEET
2024
YEAR BUILT
Presenting a stunning new semi-detached residence in the charming community of Sage Hill, just moments away from a bustling shopping plaza and convenient transit options. Inside, the impeccably designed interior showcases a sophisticated designer flair. The main floor features an open-concept layout seamlessly connecting the living room, dining area, and kitchen, ideal for hosting gatherings. The kitchen is equipped with full-height cabinetry, a spacious breakfast bar island, subway tile backsplash, stainless steel appliances. Additionally, a main floor den, mudroom, and powder room complete this level. Upstairs, indulge in a bonus room perfect for entertainment, alongside three generously sized bedrooms. The luxurious primary suite boasts a sizable walk-in closet and a 4-piece ensuite bathroom. The basement features a separate entrance, 9-foot ceilings, and rough-ins for a wet bar sink and 3-piece bathroom. Located in a vibrant neighborhood with extensive pathways, parks, and amenities, this home provides the ultimate blend of comfort and convenience. Don't miss this extraordinary opportunity!
| COMMUNITY | Sage Hill |
| TYPE | Residential |
| STYLE | TSTOR, SBS |
| YEAR BUILT | 2024 |
| SQUARE FOOTAGE | 1606.4 |
| BEDROOMS | 3 |
| BATHROOMS | 3 |
| BASEMENT | EE, Full Basement, UFinished |
| FEATURES |
| GARAGE | No |
| PARKING | PParking Pad |
| ROOF | Asphalt Shingle |
| LOT SQFT | 265 |
| ROOMS | DIMENSIONS (m) | LEVEL |
|---|---|---|
| Master Bedroom | 3.58 x 4.19 | Upper |
| Second Bedroom | 2.51 x 4.11 | Upper |
| Third Bedroom | 2.59 x 3.05 | Upper |
| Dining Room | 3.99 x 3.12 | Main |
| Family Room | 3.81 x 3.73 | Upper |
| Kitchen | 3.38 x 3.51 | Main |
| Living Room | 3.66 x 6.10 | Main |
INTERIOR
None, Forced Air,
EXTERIOR
Back Lane, Private
Broker
Real Broker
Agent







































