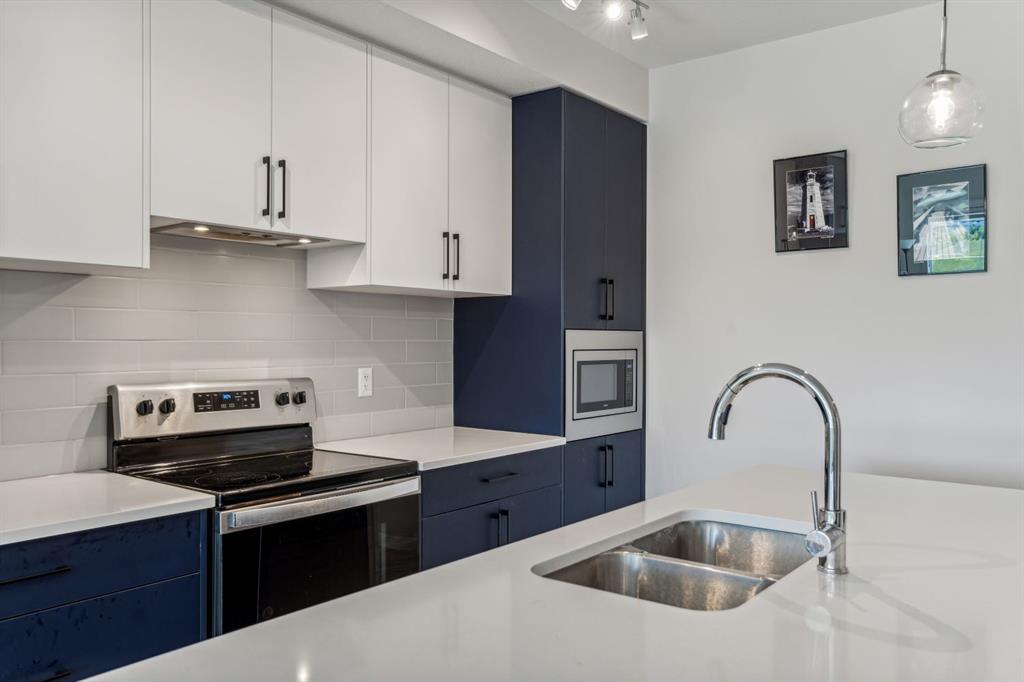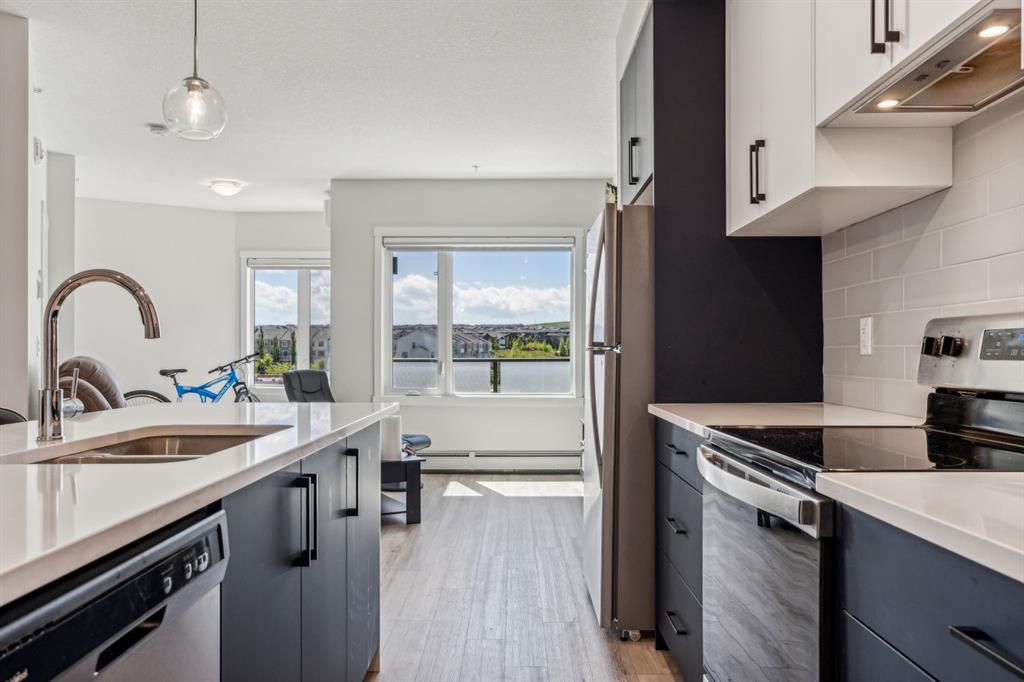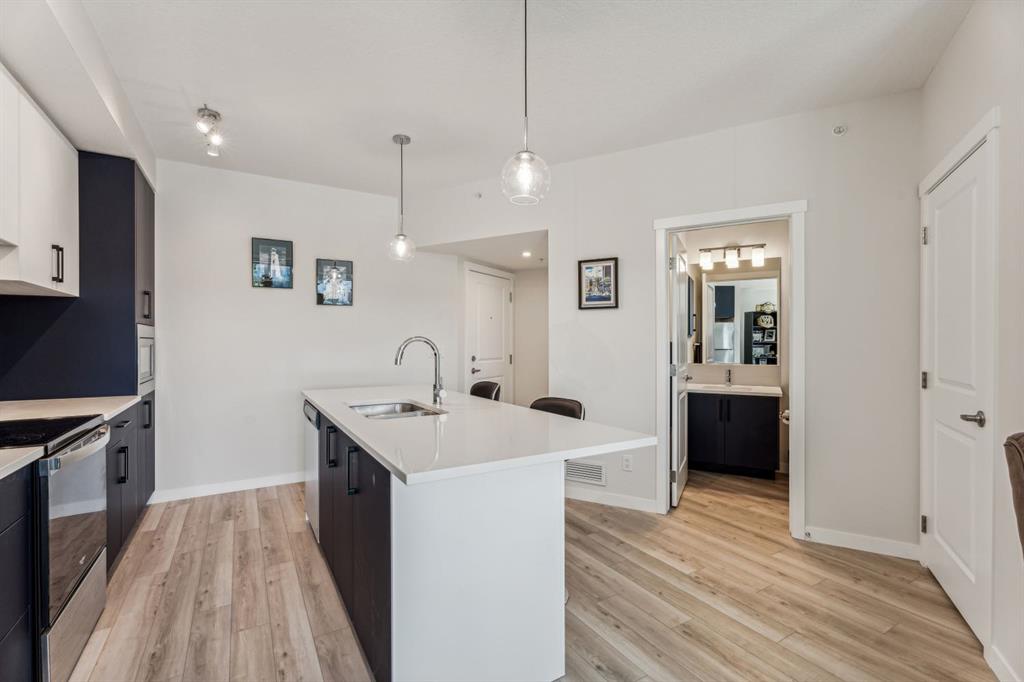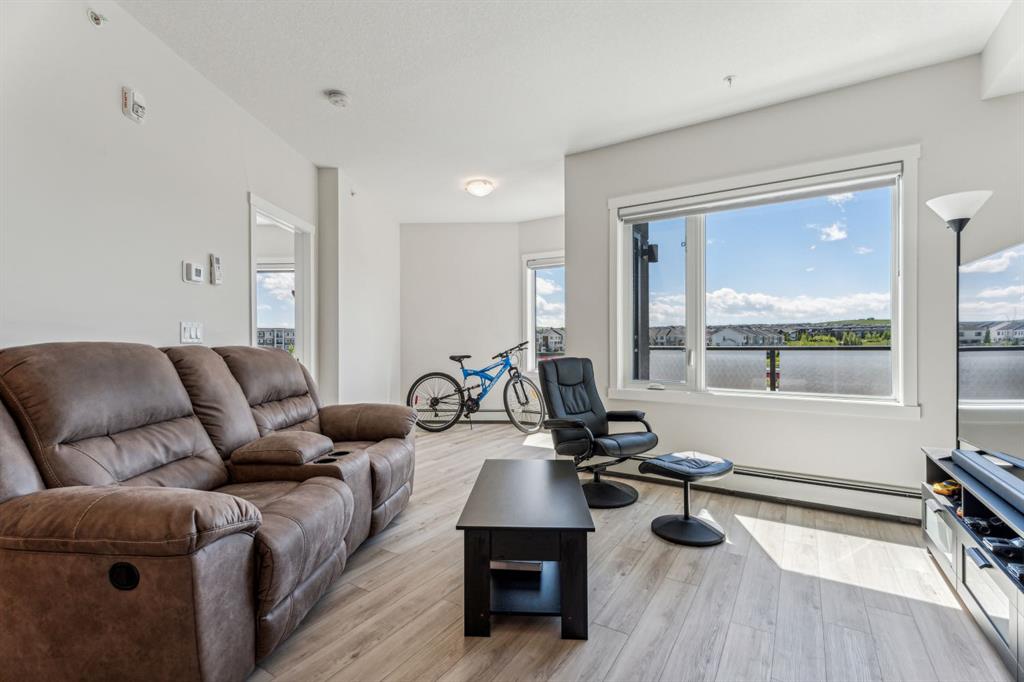

503, 138 Sage Valley Common NW
Calgary
Update on 2023-07-04 10:05:04 AM
$ 343,800
2
BEDROOMS
2 + 0
BATHROOMS
685
SQUARE FEET
2022
YEAR BUILT
Experience the pinnacle of modern living with this stunning TOP FLOOR CORNER UNIT in the highly desirable Sage Hill community! Offering 2 bedrooms and 2 bathrooms, this sophisticated home perfectly blends style, comfort, and functionality. Enjoy unparalleled views and an abundance of natural light, thanks to the coveted top-floor location. The open-concept design seamlessly connects the living, dining, and kitchen spaces, making it ideal for entertaining or relaxing. The contemporary kitchen is a chef’s dream, featuring premium stainless steel appliances, sleek quartz countertops, and ample storage for all your cooking essentials. The spacious primary bedroom is a serene retreat, complete with a walk-in closet and a luxurious 4-piece en-suite bathroom. On the opposite side of the unit, the second bedroom offers privacy and versatility—perfect for guests or a home office—and is conveniently located near a stylish bathroom with a walk-in shower and vanity. Additional highlights include an in-suite washer and dryer, a private balcony perfect for morning coffee or evening relaxation, and a secure underground parking space for added convenience and peace of mind. Nestled in the vibrant Sage Hill neighborhood, this property offers easy access to shopping, dining, parks, and top-rated schools. More than just a home, this unit provides an exceptional lifestyle. Don’t miss this opportunity—schedule your viewing today and discover the best of Sage Hill living!
| COMMUNITY | Sage Hill |
| TYPE | Residential |
| STYLE | HIGH |
| YEAR BUILT | 2022 |
| SQUARE FOOTAGE | 685.0 |
| BEDROOMS | 2 |
| BATHROOMS | 2 |
| BASEMENT | |
| FEATURES |
| GARAGE | No |
| PARKING | Titled, Underground |
| ROOF | Membrane |
| LOT SQFT | 0 |
| ROOMS | DIMENSIONS (m) | LEVEL |
|---|---|---|
| Master Bedroom | 3.61 x 3.05 | Main |
| Second Bedroom | 2.69 x 2.97 | Main |
| Third Bedroom | ||
| Dining Room | ||
| Family Room | ||
| Kitchen | ||
| Living Room | 3.05 x 3.66 | Main |
INTERIOR
None, Baseboard,
EXTERIOR
Broker
Century 21 Bamber Realty LTD.
Agent




















































