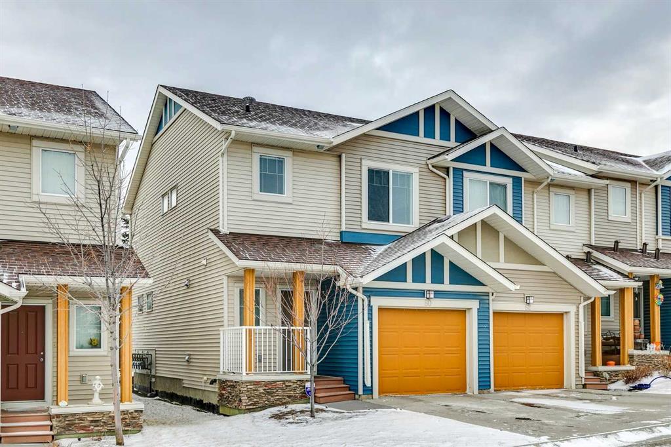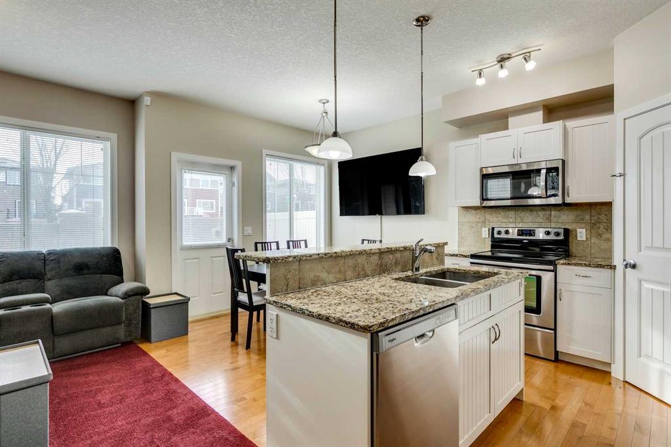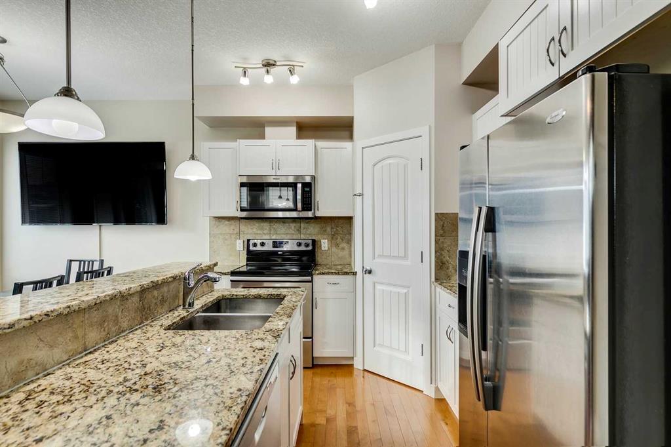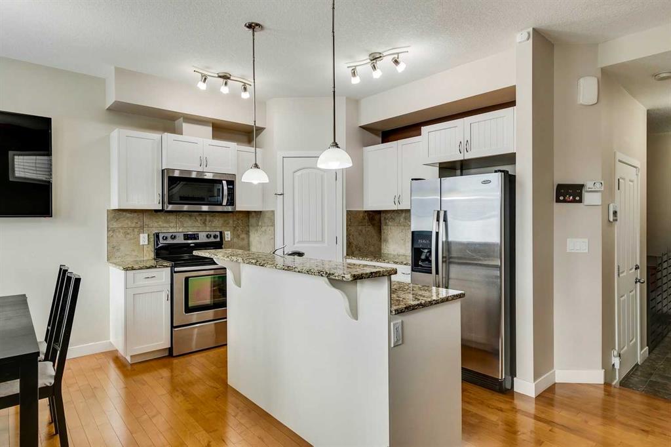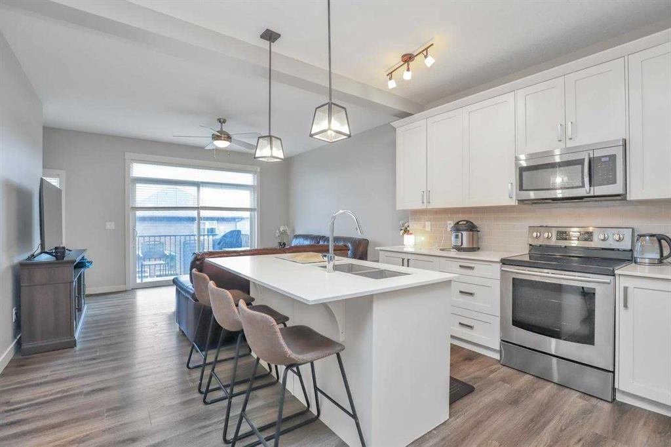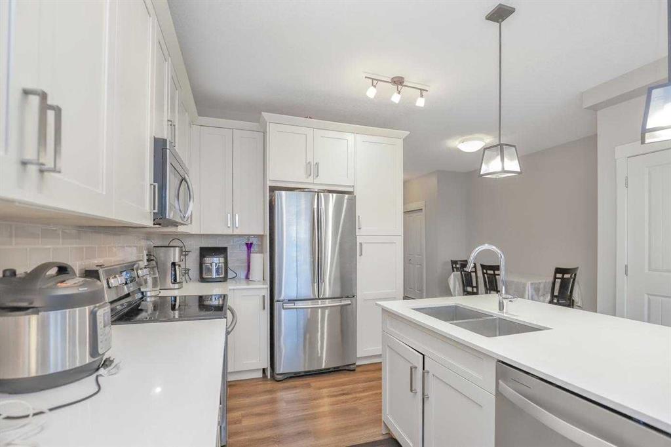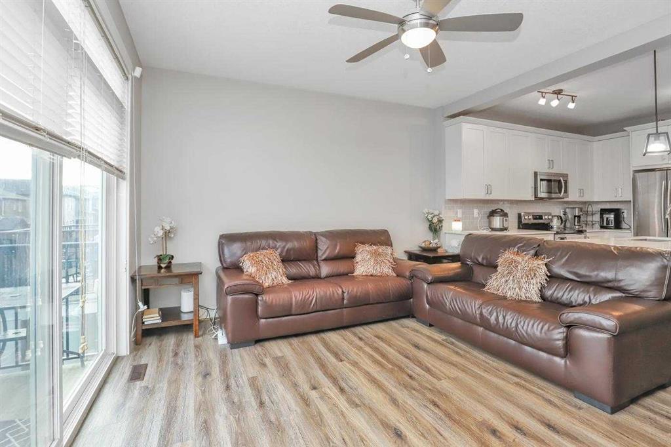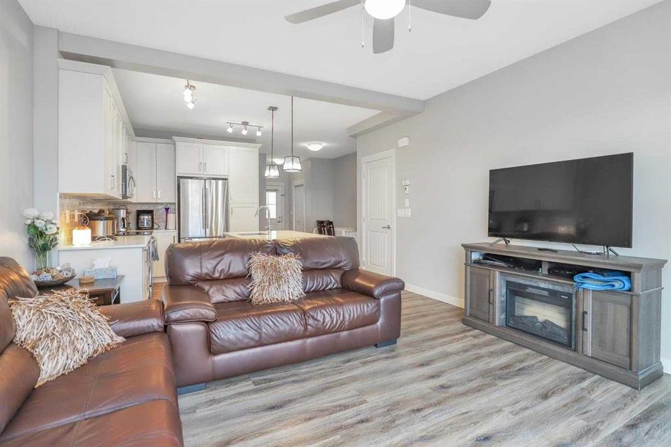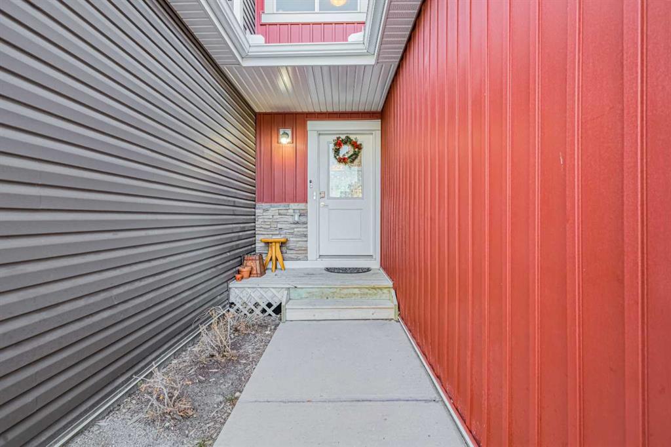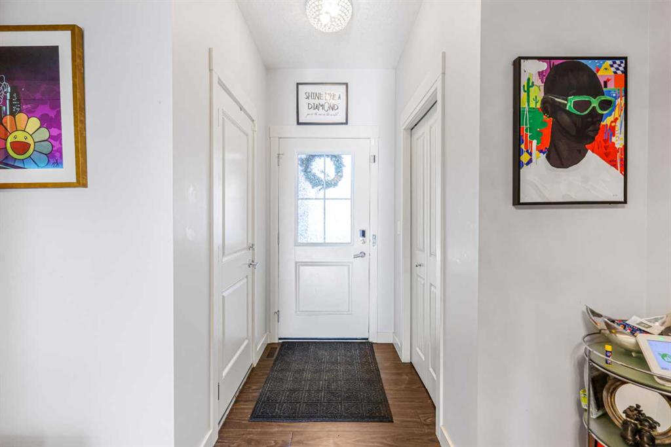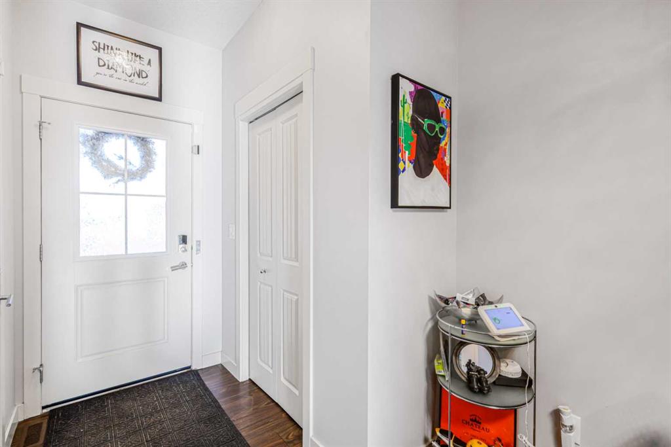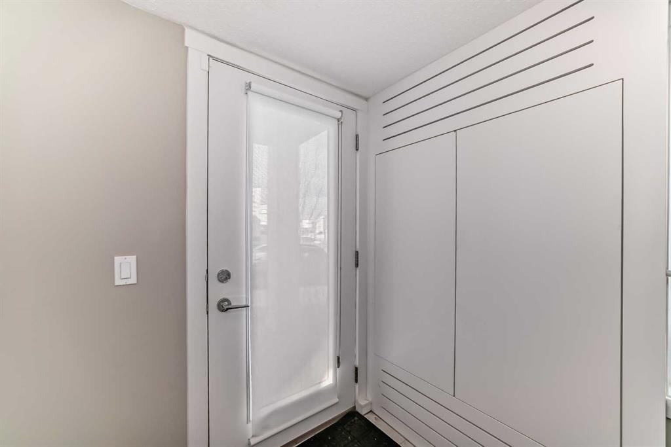

1203, 881 Sage Valley Boulevard NW
Calgary
Update on 2023-07-04 10:05:04 AM
$ 490,000
3
BEDROOMS
2 + 1
BATHROOMS
1178
SQUARE FEET
2014
YEAR BUILT
Welcome to SONOMA in Sage Hill - This exceptional three-bedroom Morrison townhouse seamlessly blends functionality with beautiful finishes in a bright, south exposed, two-story layout. Step into the open-concept main floor with its 9-foot ceilings, abundant windows, and luxurious vinyl plank flooring, creating a spacious living and dining area. The modern kitchen, a chef's dream, features quartz countertops, stainless steel appliances (New Brand Refrigerator and Dishwasher), and a generously sized centre island. A large sliding door opens to a delightful backyard concrete patio, perfect for outdoor relaxation, and the home enjoys the added benefit of backing onto green space. Ascend the stairs to find 3 total bedrooms, a 4 piece bath, and the primary suite featuring a walk-in closet and a private ensuite. The lower level presents endless customization possibilities, complete with roughed-in plumbing for future development. The attached single garage adds both convenience and security, fulfilling every homeowner's desire. This property, with low condo fees, is situated in a low-maintenance, pet-friendly community, offering plenty of visitor parking. Ideally located near shopping, walking paths, and green spaces, with easy access to major routes for city-wide connectivity, this home provides the perfect blend of style, convenience, and quality living, all while enjoying the tranquil backdrop of green space. Inquire today!
| COMMUNITY | Sage Hill |
| TYPE | Residential |
| STYLE | TSTOR |
| YEAR BUILT | 2014 |
| SQUARE FOOTAGE | 1178.2 |
| BEDROOMS | 3 |
| BATHROOMS | 3 |
| BASEMENT | Full Basement, UFinished |
| FEATURES |
| GARAGE | Yes |
| PARKING | SIAttached |
| ROOF | Asphalt Shingle |
| LOT SQFT | 0 |
| ROOMS | DIMENSIONS (m) | LEVEL |
|---|---|---|
| Master Bedroom | 3.23 x 3.25 | |
| Second Bedroom | 2.74 x 2.82 | |
| Third Bedroom | 2.72 x 2.54 | |
| Dining Room | 2.57 x 4.67 | Main |
| Family Room | ||
| Kitchen | 2.72 x 4.17 | Main |
| Living Room | 3.66 x 4.04 | Main |
INTERIOR
None, Forced Air, Natural Gas,
EXTERIOR
Backs on to Park/Green Space, Level, Street Lighting, See Remarks
Broker
eXp Realty
Agent
































