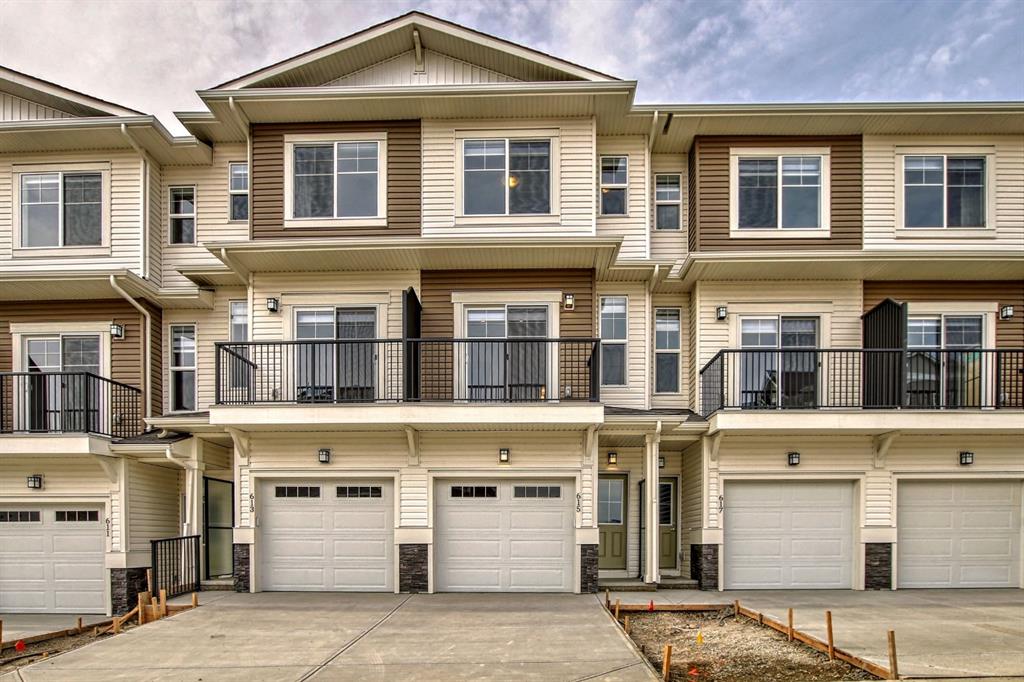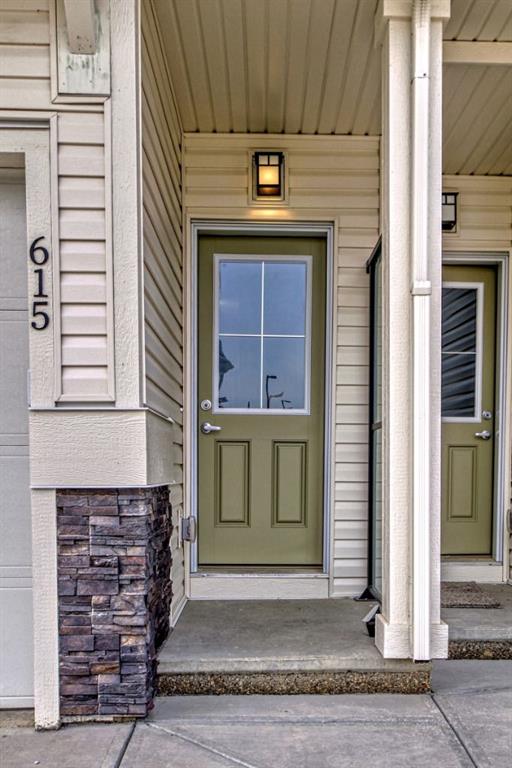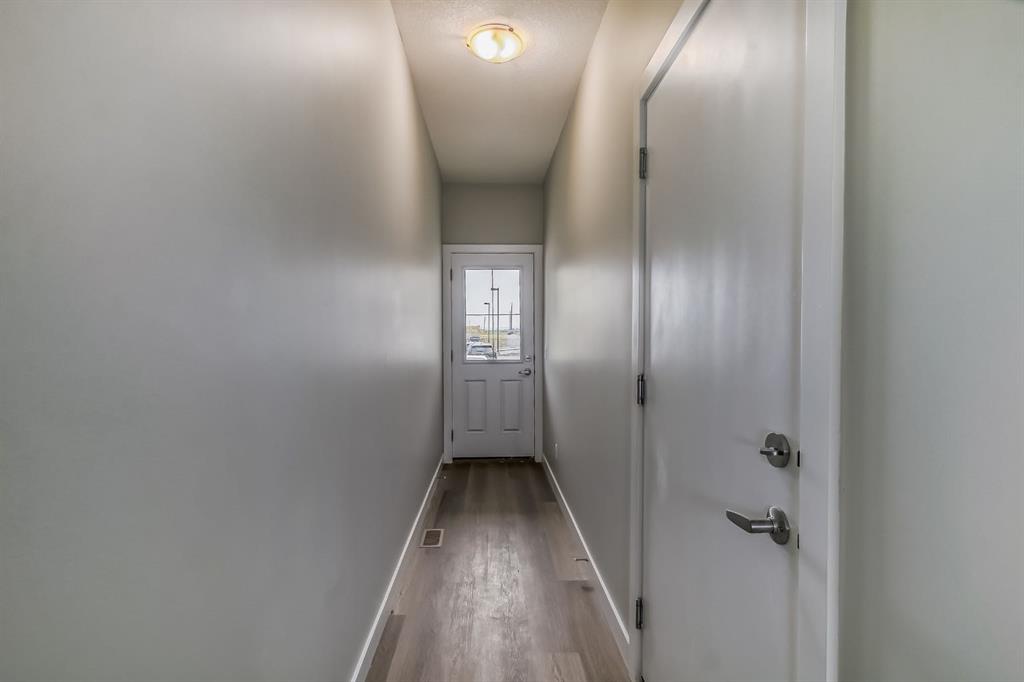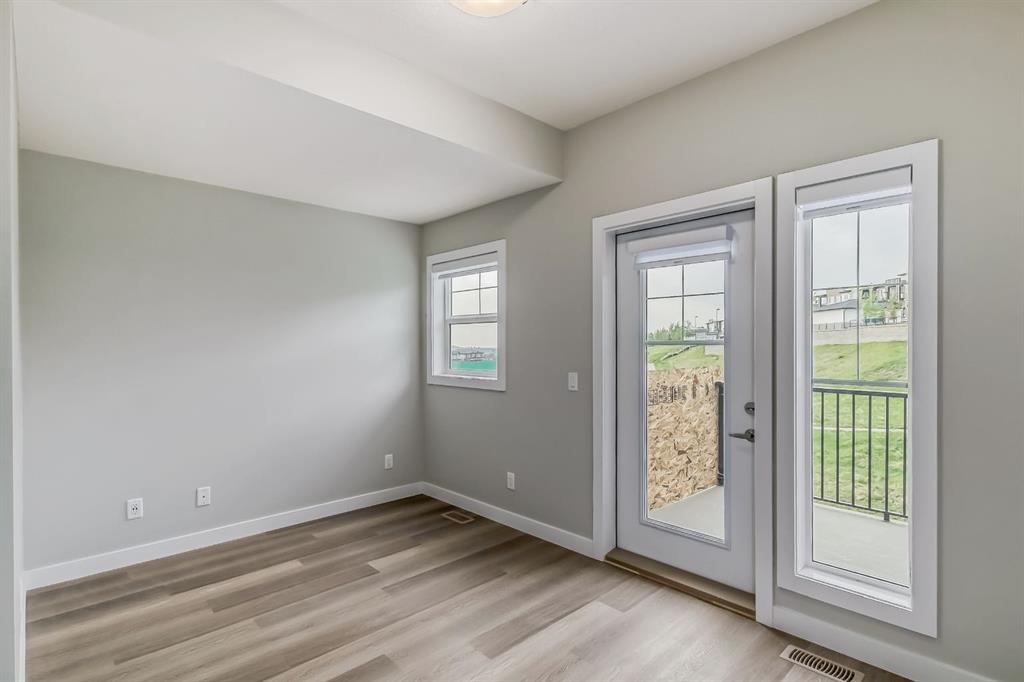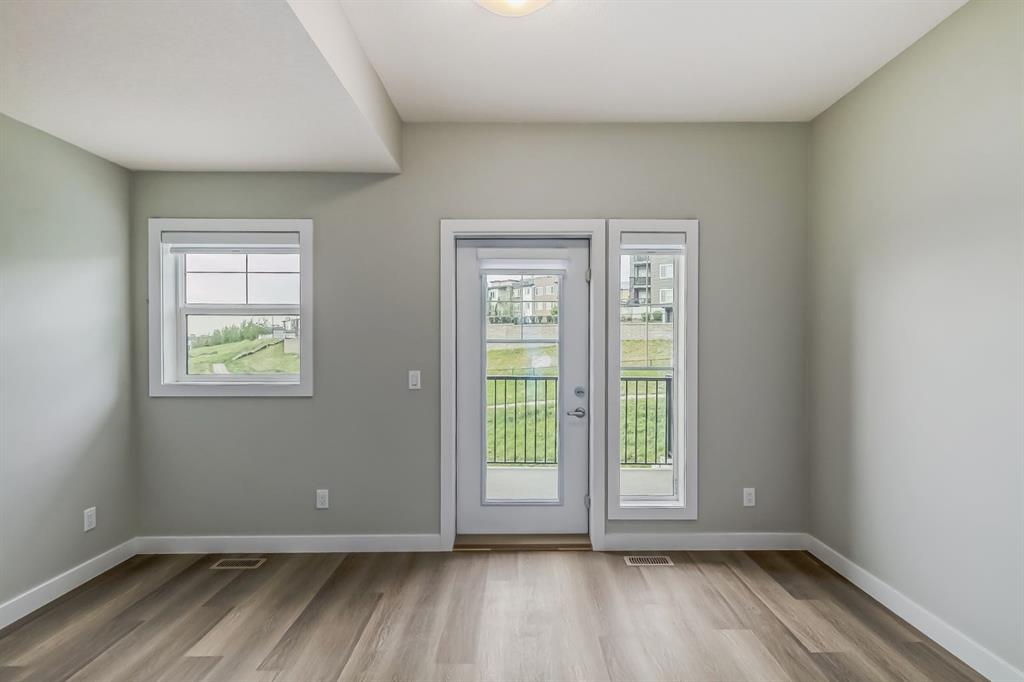

0037463783, 133 Sage Hill Grove NW
Calgary
Update on 2023-07-04 10:05:04 AM
$ 460,000
2
BEDROOMS
2 + 1
BATHROOMS
1289
SQUARE FEET
2018
YEAR BUILT
Desirable CORNER Townhome with 2 bedrooms + flex & 2.5 baths, boasting a spacious living room with over 12-foot vaulted ceilings and access to a private deck, creating an open and airy atmosphere. The kitchen has granite countertops, a full stainless steel appliance package, a corner pantry, a subway tile backsplash, and full-height cabinetry. The dining area features access to a second balcony, adding the open concept feel. The large master bedroom includes a 4-piece ensuite with double sinks and granite countertops, . Additionally, there is a second bedroom complete with a walk-in closet and its own 4-piece ensuite. The finished basement offers a flexible room that can serve as a home office or family room, adding to the versatility of the space. Other highlights include a single attached garage, and a convenient 2-piece powder room on the main level. Clean, immaculate and ready to move in!
| COMMUNITY | Sage Hill |
| TYPE | Residential |
| STYLE | TRST |
| YEAR BUILT | 2018 |
| SQUARE FOOTAGE | 1288.6 |
| BEDROOMS | 2 |
| BATHROOMS | 3 |
| BASEMENT | Finished, Full Basement |
| FEATURES |
| GARAGE | Yes |
| PARKING | SIAttached |
| ROOF | Asphalt |
| LOT SQFT | 146 |
| ROOMS | DIMENSIONS (m) | LEVEL |
|---|---|---|
| Master Bedroom | 4.65 x 3.18 | |
| Second Bedroom | 3.02 x 3.63 | |
| Third Bedroom | 3.02 x 3.63 | |
| Dining Room | 2.59 x 4.62 | |
| Family Room | ||
| Kitchen | 3.15 x 3.51 | |
| Living Room | 3.89 x 4.65 | Lower |
INTERIOR
None, Forced Air,
EXTERIOR
Corner Lot, Front Yard, Landscaped, Street Lighting
Broker
Real Estate Professionals Inc.
Agent






















































