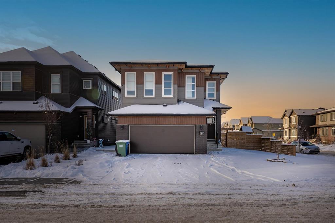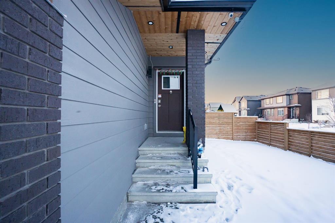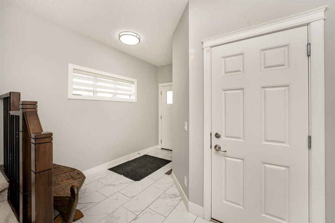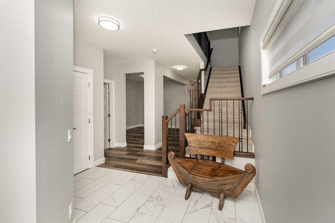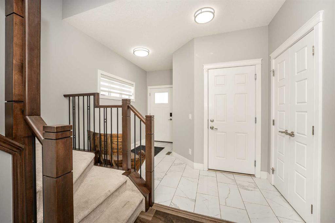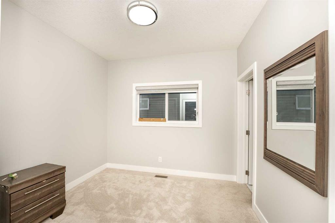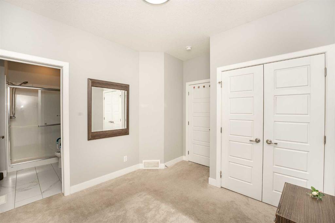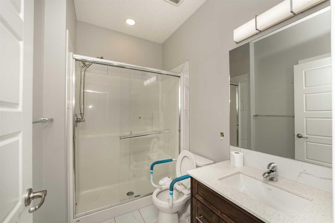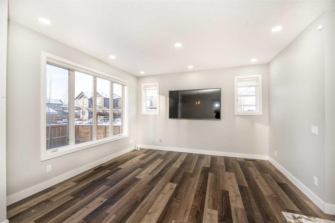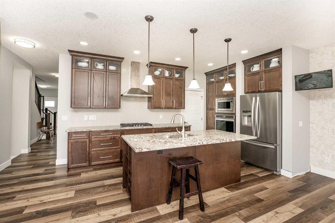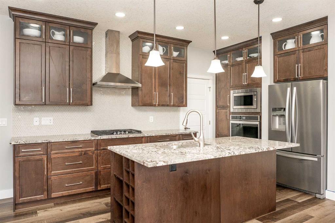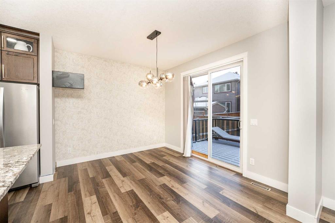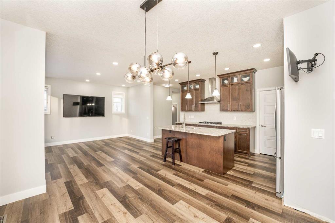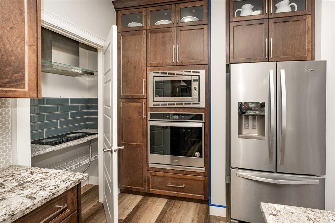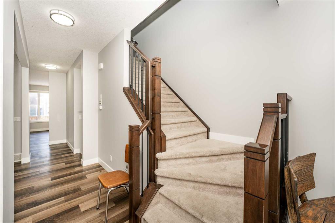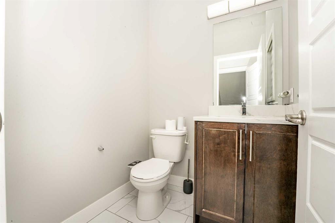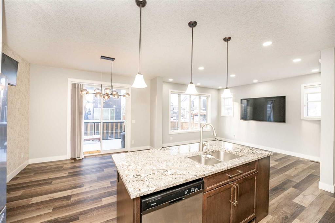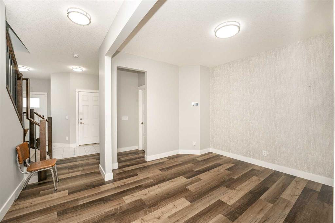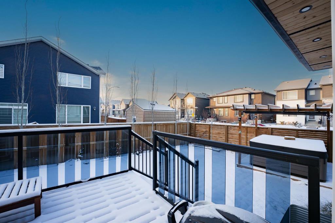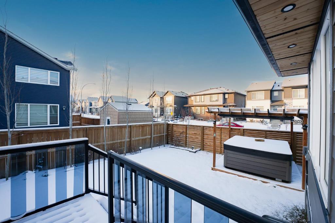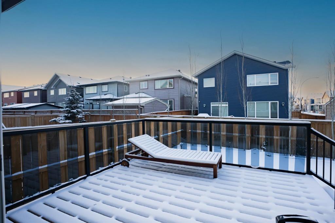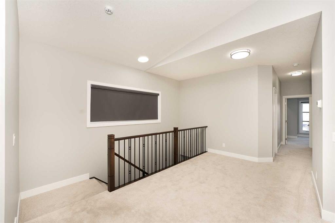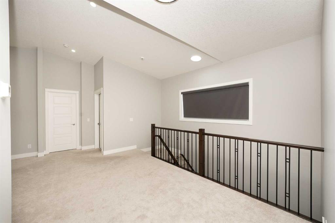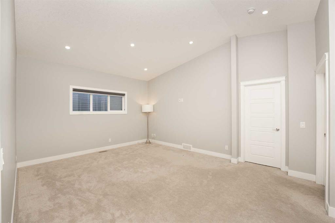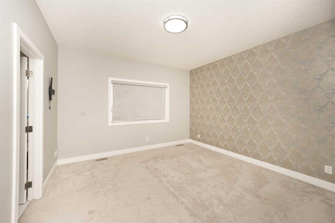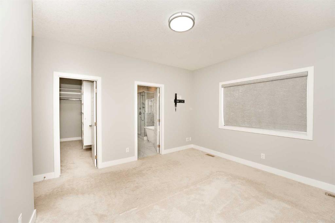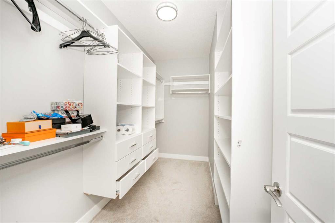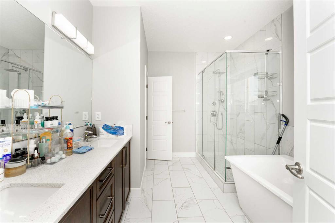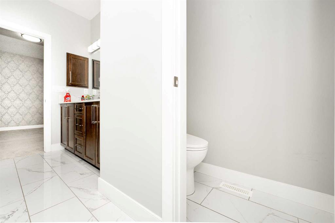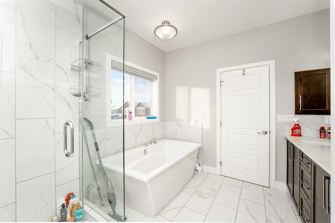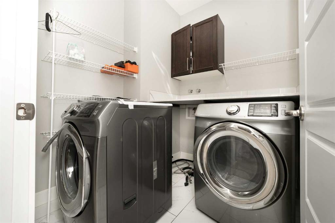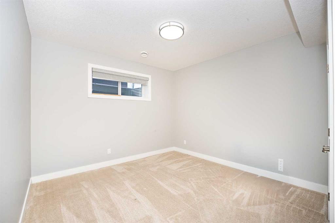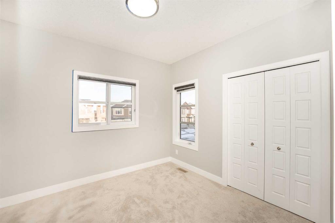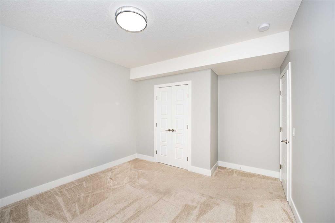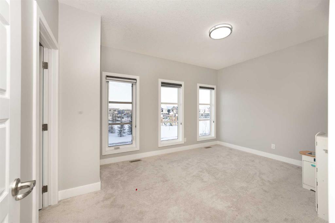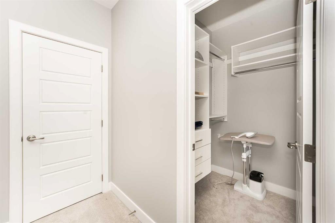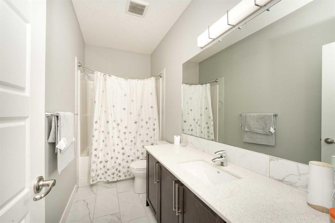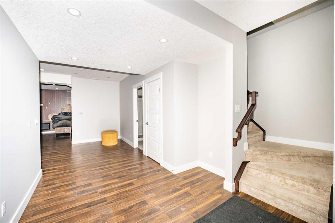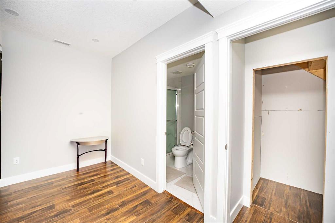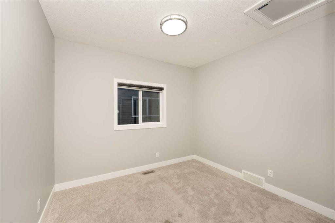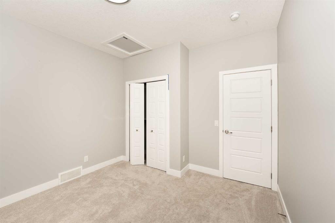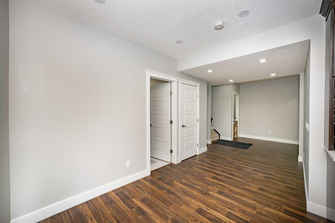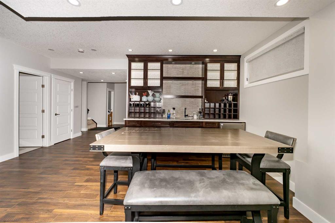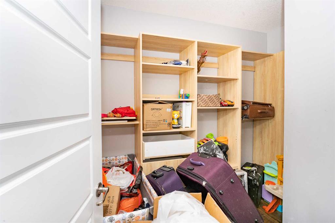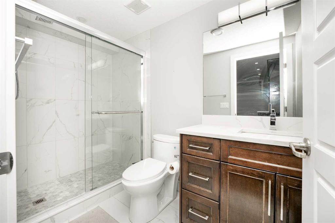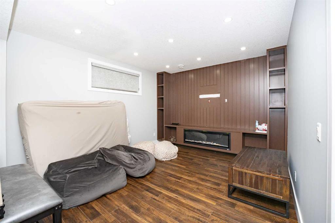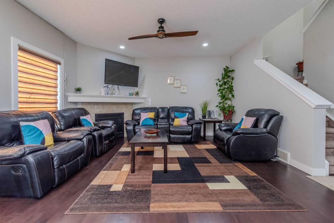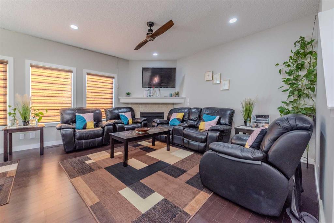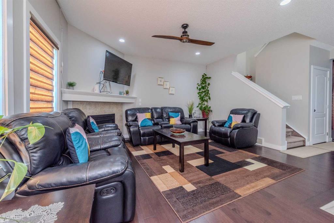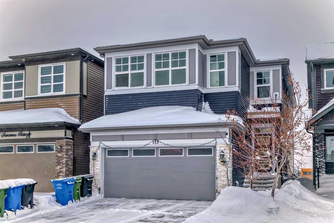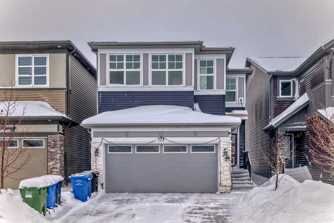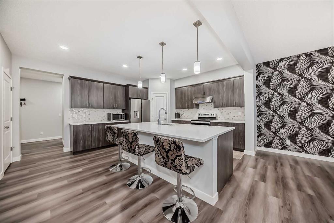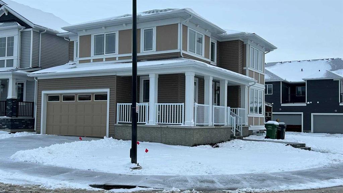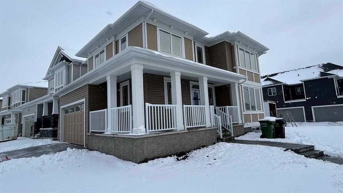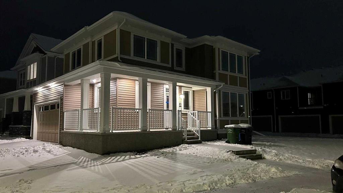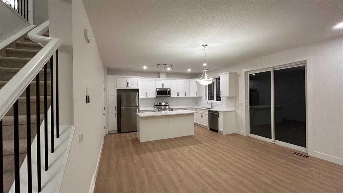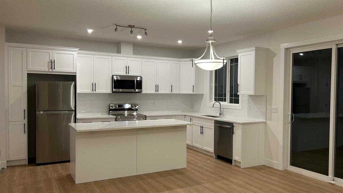

9 Savanna Green NE
Calgary
Update on 2023-07-04 10:05:04 AM
$ 979,000
6
BEDROOMS
4 + 1
BATHROOMS
2550
SQUARE FEET
2019
YEAR BUILT
Welcome to 9 Savanna Green in the prestigious community Saddle Ridge, NE Calgary! This 2019 built home situated on a corner lot has everything you need. On the main floor, it has a full bedroom with 4 pc ensuite, A living room, upgraded kitchen with granite countertops , built-in SS appliances, Gas Range and Chimney hood fan. A family room , dining space and a 2 pc bathroom completes the main floor. Upstairs you will witness 9' ceiling height, 4 bedrooms, Spacious Bonus room and Laundry room. Primary bedroom with walk in closet and 5pc ensuite, and additional 3 bedrooms and a common washroom. The fully developed basement with side entrance offers an inviting rec room, a stylish wet bar , a bedroom, and a bathroom, providing the perfect space for relaxation or entertaining. Outside, the backyard is fully fenced. This property has all the amenities nearby. Call to book your private showing today!
| COMMUNITY | Saddle Ridge |
| TYPE | Residential |
| STYLE | TSTOR |
| YEAR BUILT | 2019 |
| SQUARE FOOTAGE | 2550.5 |
| BEDROOMS | 6 |
| BATHROOMS | 5 |
| BASEMENT | Finished, Full Basement |
| FEATURES |
| GARAGE | Yes |
| PARKING | DBAttached, Driveway, On Street |
| ROOF | Asphalt Shingle |
| LOT SQFT | 465 |
| ROOMS | DIMENSIONS (m) | LEVEL |
|---|---|---|
| Master Bedroom | 3.91 x 4.72 | Upper |
| Second Bedroom | 4.45 x 3.38 | Upper |
| Third Bedroom | 3.02 x 3.28 | Upper |
| Dining Room | 3.78 x 3.15 | Main |
| Family Room | 3.68 x 4.27 | Basement |
| Kitchen | 4.95 x 2.67 | Main |
| Living Room | 3.10 x 3.48 | Main |
INTERIOR
Central Air, Forced Air,
EXTERIOR
Corner Lot
Broker
Exa Realty
Agent

