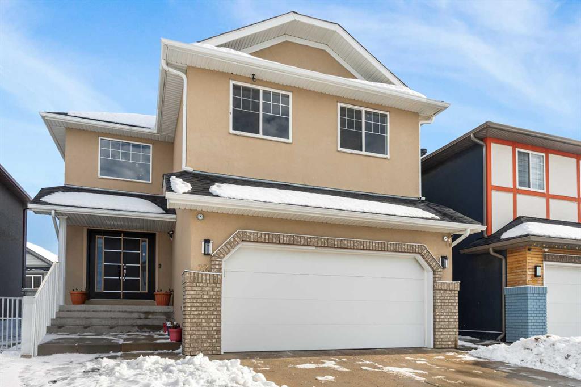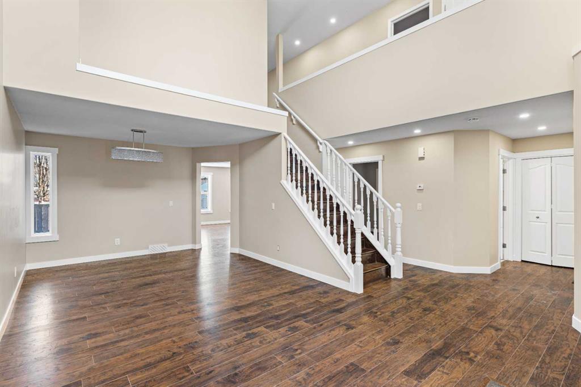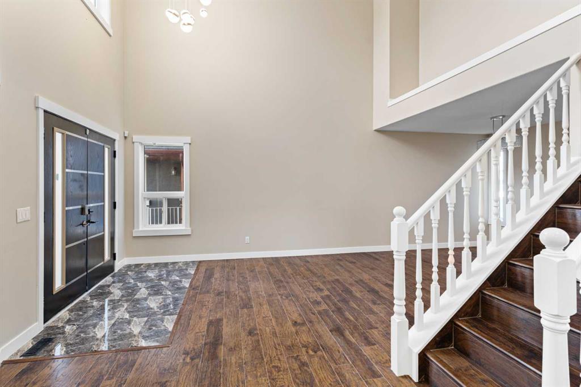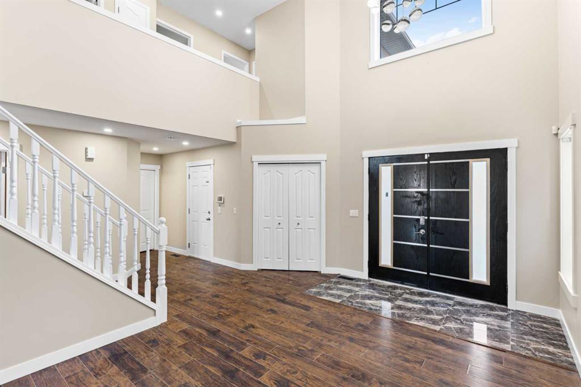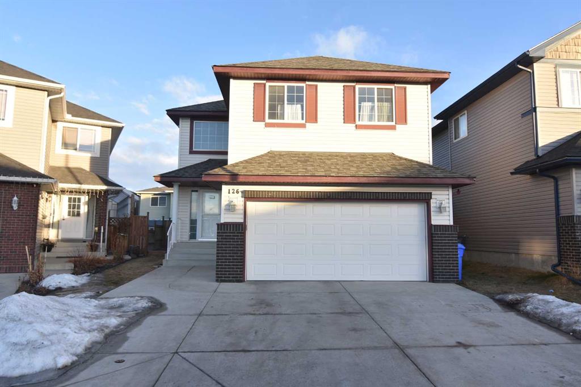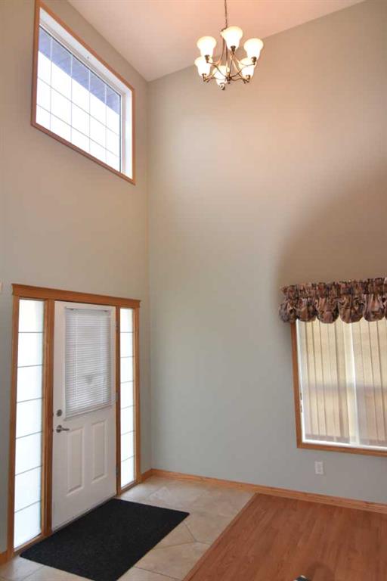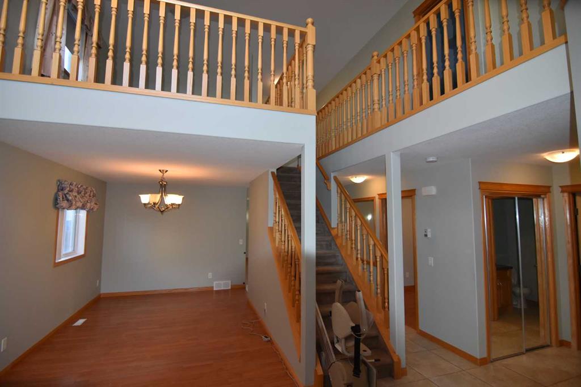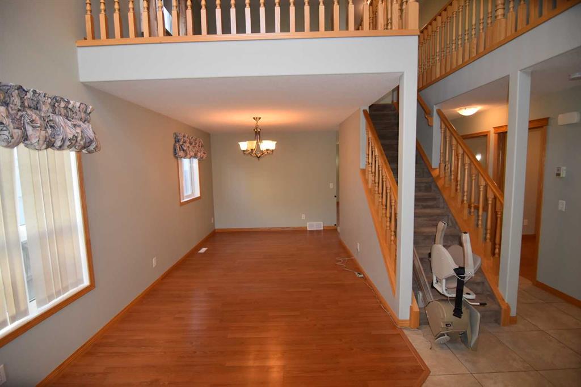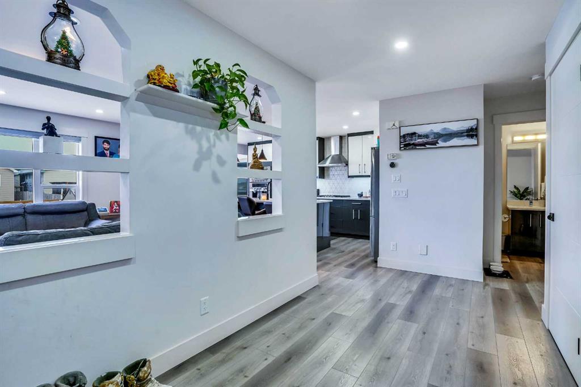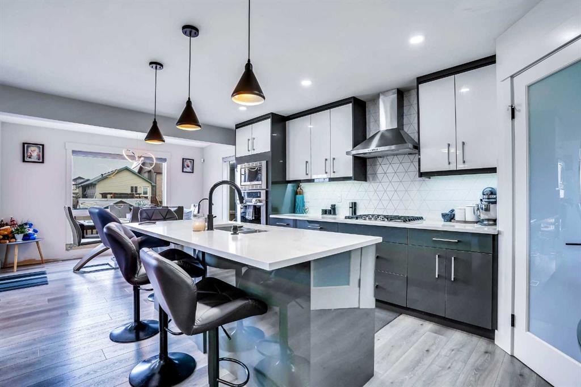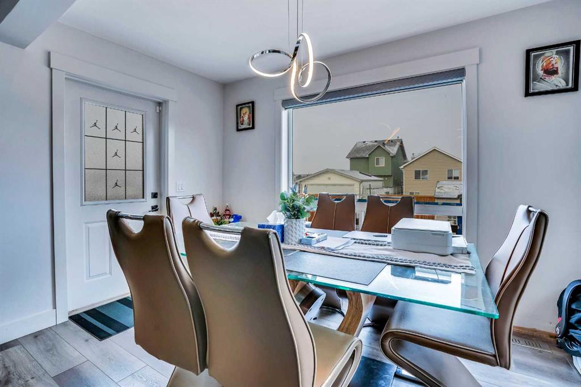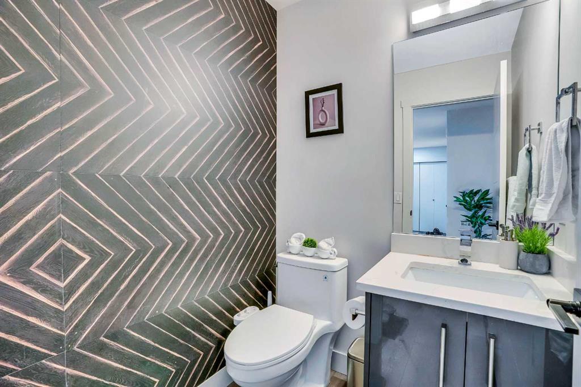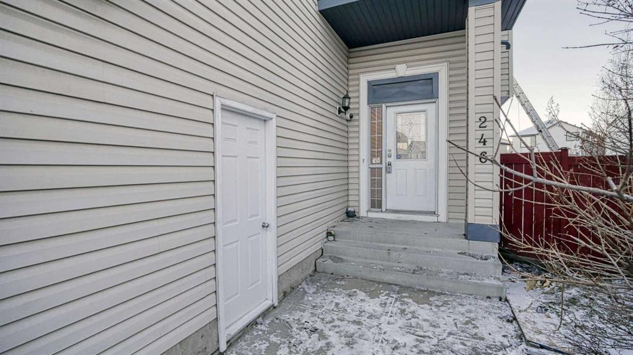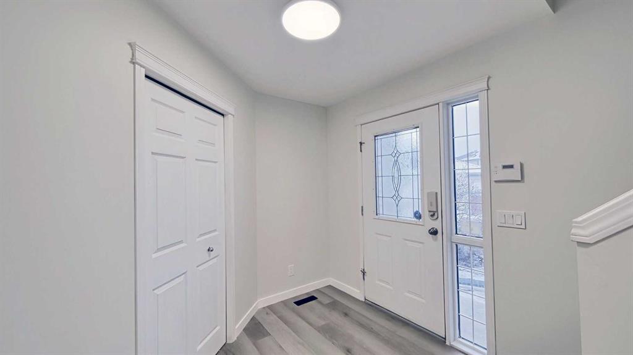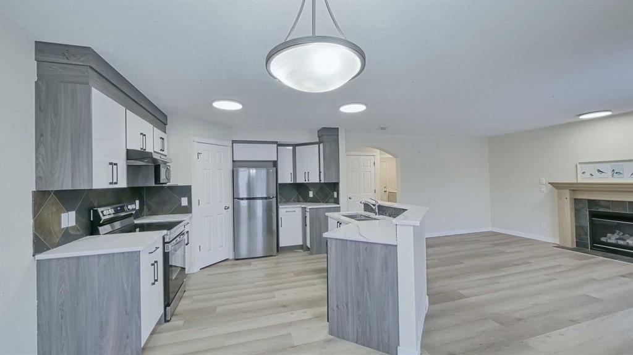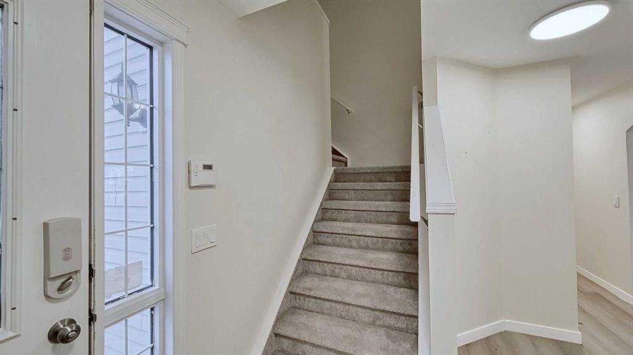

3 Saddleland Crescent NE
Calgary
Update on 2023-07-04 10:05:04 AM
$ 769,900
5
BEDROOMS
3 + 1
BATHROOMS
2335
SQUARE FEET
2006
YEAR BUILT
LOCATION. LOCATION, LOCATION, This Corner lot 2 story House has a total of 5 Bedrooms, and 3 1/2 Bathrooms with a Double attached Garge, The main floor has an open floor plan with a Living room, Great Room, Breakfast Nook, Dining Room, Family Room with Fireplace, 2 Pcs Bathroom and Kitchen with stainless steel appliances. The upper floor has an Ensuite Master Bedroom, 3 more good-sized bedrooms, A BONUS ROOM and one common bathroom. The basement is partially developed with a Recreation Room, Bedroom and laundry. Be the first one to view the House. The house is close to Transit service, play Ground, schools and Shopping Centre.
| COMMUNITY | Saddle Ridge |
| TYPE | Residential |
| STYLE | TSTOR |
| YEAR BUILT | 2006 |
| SQUARE FOOTAGE | 2335.0 |
| BEDROOMS | 5 |
| BATHROOMS | 4 |
| BASEMENT | Full Basement, PFinished |
| FEATURES |
| GARAGE | Yes |
| PARKING | DBAttached, FTDRV Parking |
| ROOF | Asphalt Shingle |
| LOT SQFT | 402 |
| ROOMS | DIMENSIONS (m) | LEVEL |
|---|---|---|
| Master Bedroom | 3.99 x 3.76 | Upper |
| Second Bedroom | 3.48 x 3.96 | Upper |
| Third Bedroom | 3.38 x 2.77 | Upper |
| Dining Room | 3.43 x 3.05 | Main |
| Family Room | ||
| Kitchen | 3.53 x 3.53 | Main |
| Living Room | 3.73 x 3.35 | Main |
INTERIOR
None, Forced Air, Family Room, Gas
EXTERIOR
Back Lane, Back Yard, Corner Lot
Broker
RE/MAX Real Estate (Central)
Agent




















































