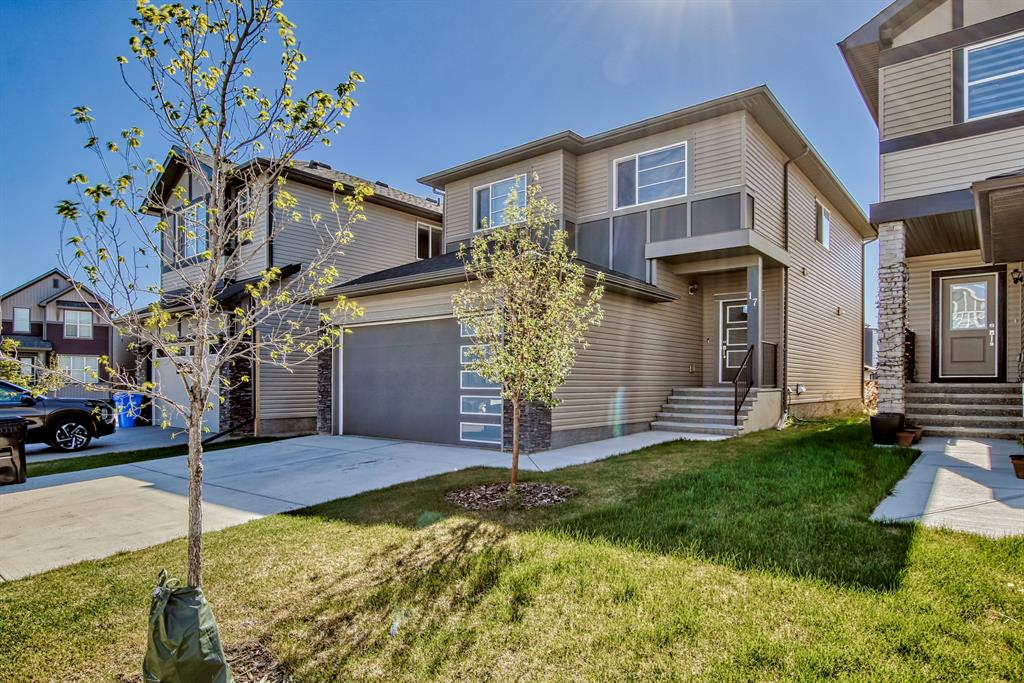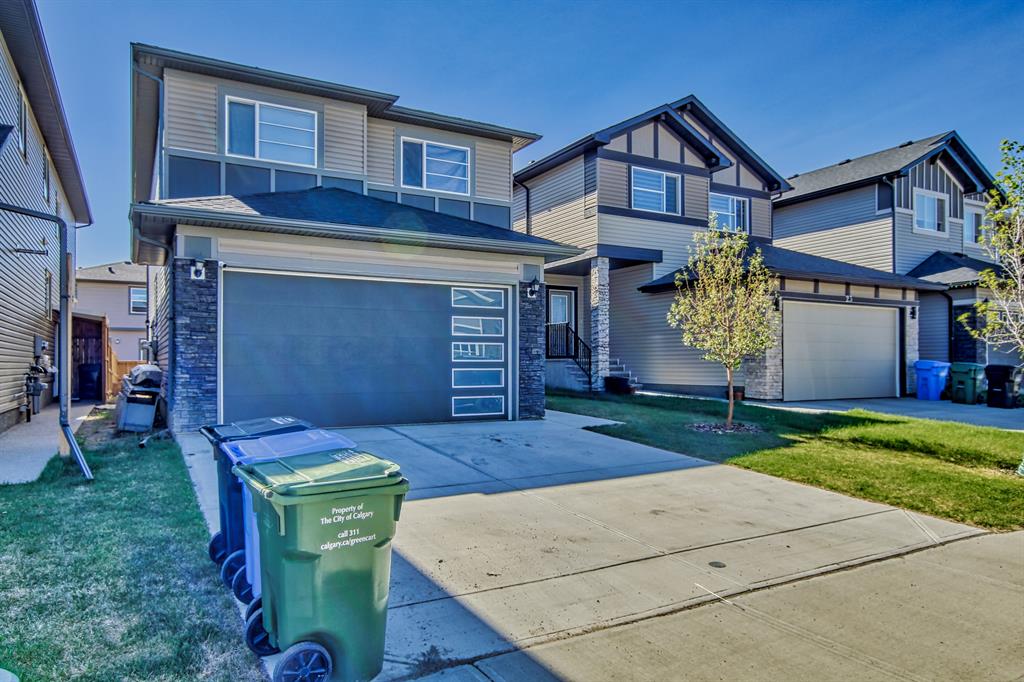

213 Savanna Drive NE
Calgary
Update on 2023-07-04 10:05:04 AM
$ 789,900
5
BEDROOMS
3 + 0
BATHROOMS
2375
SQUARE FEET
2024
YEAR BUILT
Welcome to Your Dream Home in Savanna, Calgary! Discover the perfect blend of modern design and family-friendly functionality in this stunning 5-bedroom single-family home built by Homes by Avi. Nestled in the vibrant community of Savanna, this home is designed to meet all your needs for comfort and convenience. Property Highlights: 5 Spacious Bedrooms: Including one on the main floor—ideal for guests or multi-generational living. 3 Full Bathrooms: Modern finishes ensure comfort and ease for your family. Chef’s Kitchen: A unique double-island layout provides ample counter space and storage, making it perfect for family gatherings and entertaining. Bonus Room: A centrally located bonus room on the second floor offers the perfect space for a home office, play area, or lounge. This is your opportunity to live in a community that offers everything you need for a vibrant and fulfilling lifestyle. For more information, visit our show home at 541 Savanna Drive!
| COMMUNITY | Saddle Ridge |
| TYPE | Residential |
| STYLE | TSTOR |
| YEAR BUILT | 2024 |
| SQUARE FOOTAGE | 2375.0 |
| BEDROOMS | 5 |
| BATHROOMS | 3 |
| BASEMENT | Full Basement, UFinished |
| FEATURES |
| GARAGE | Yes |
| PARKING | DBAttached, Driveway |
| ROOF | Asphalt Shingle |
| LOT SQFT | 296 |
| ROOMS | DIMENSIONS (m) | LEVEL |
|---|---|---|
| Master Bedroom | 3.96 x 5.28 | Upper |
| Second Bedroom | 2.44 x 3.30 | Main |
| Third Bedroom | 2.95 x 3.66 | Upper |
| Dining Room | 3.35 x 4.57 | Main |
| Family Room | ||
| Kitchen | 5.79 x 4.27 | Main |
| Living Room |
INTERIOR
None, High Efficiency, Forced Air, Natural Gas, Electric
EXTERIOR
Standard Shaped Lot, Zero Lot Line
Broker
CIR Realty
Agent






























