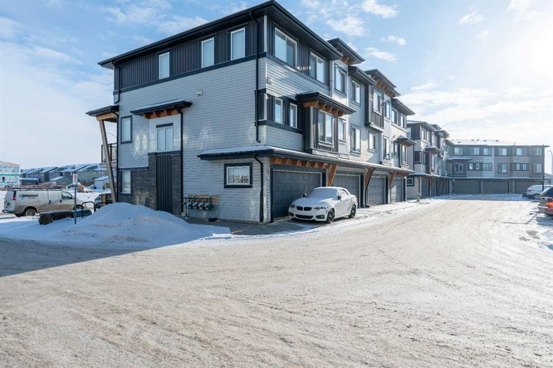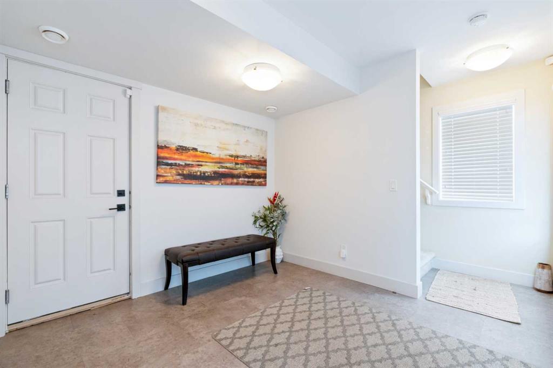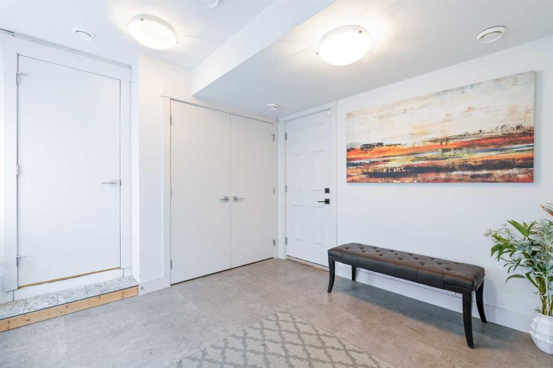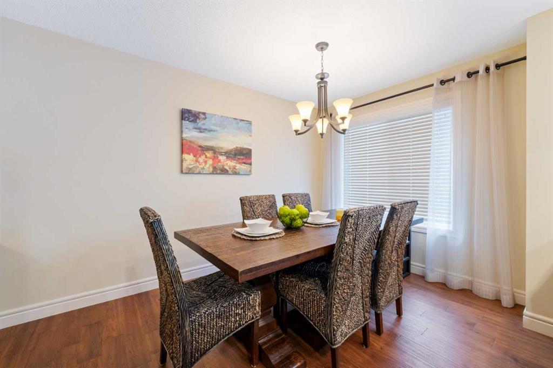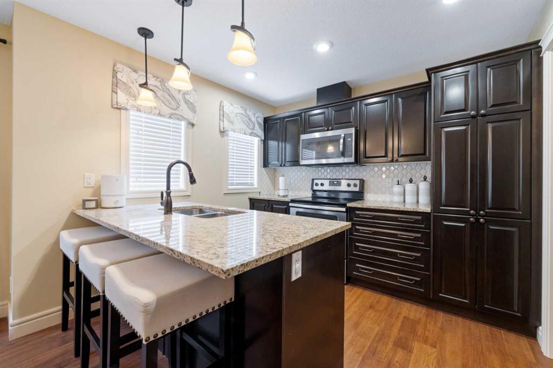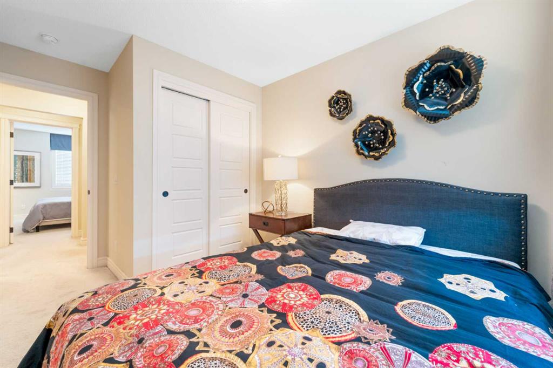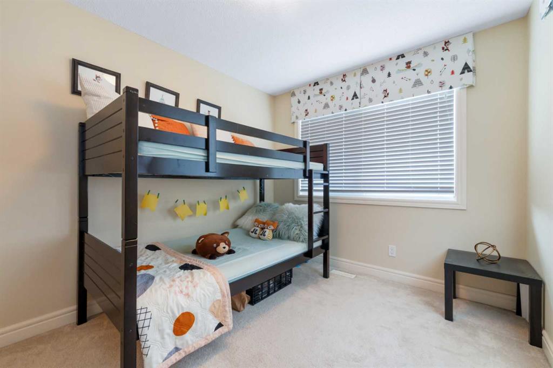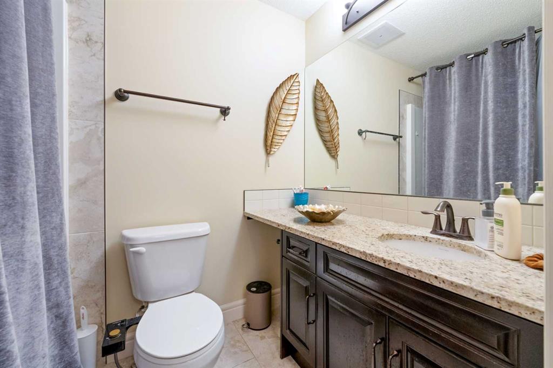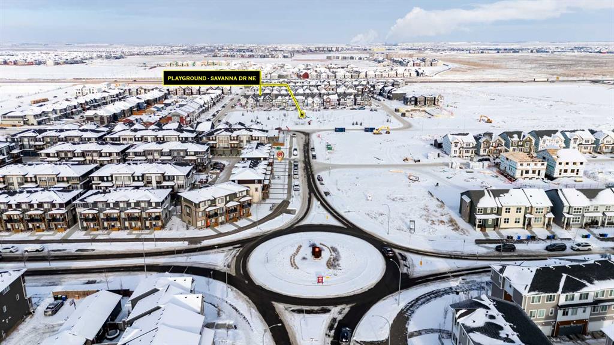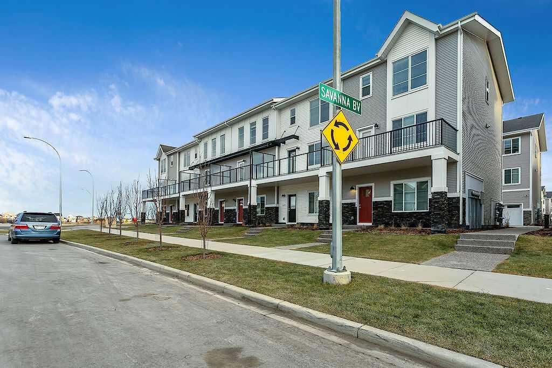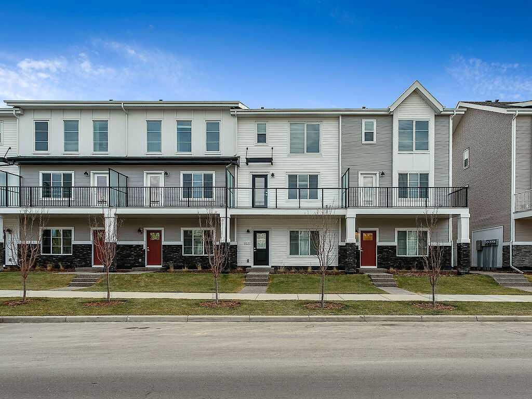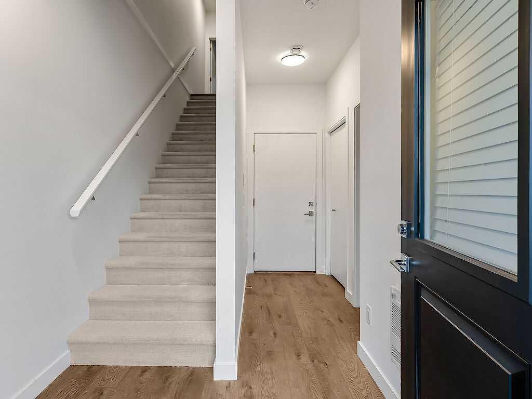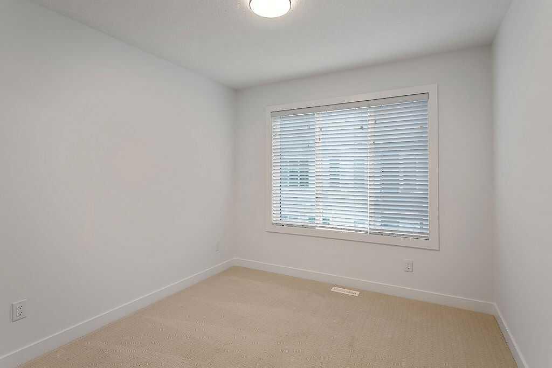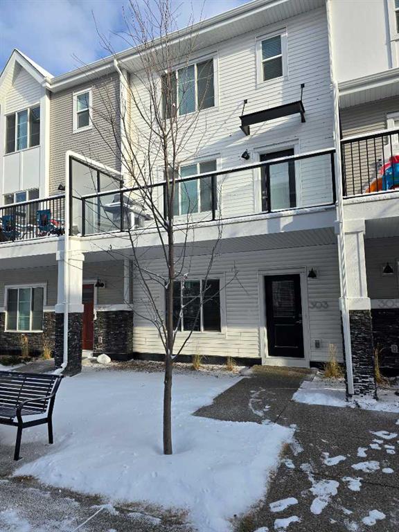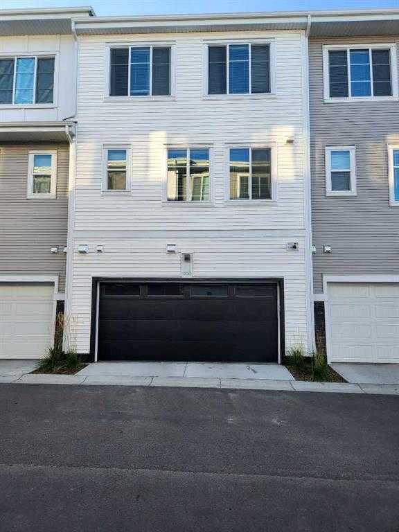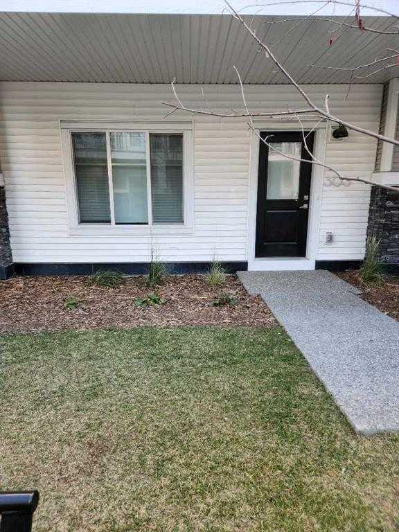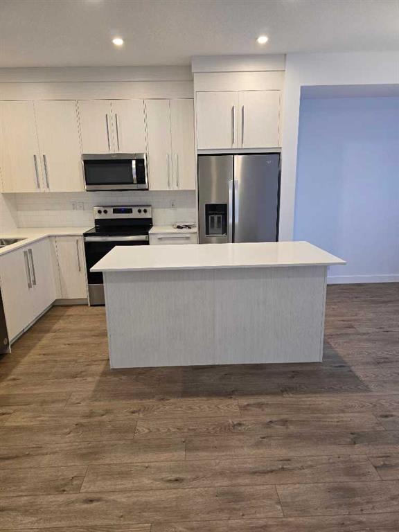

193 Savanna Street NE
Calgary
Update on 2023-07-04 10:05:04 AM
$ 499,900
3
BEDROOMS
2 + 1
BATHROOMS
1473
SQUARE FEET
2017
YEAR BUILT
Welcome to this stunning and spacious corner-lot townhouse in the vibrant community of Savanna, where luxury meets convenience! Formerly a builder’s show home, this exceptional property showcases an open-concept floor plan, premium finishes, and upgrades throughout, making it a standout residence. With 3 bedrooms and 2.5 bathrooms, this home offers ample space for stylish and comfortable living. Step inside to discover rich hardwood flooring throughout the main floor and an upgraded kitchen featuring a spice kitchen, stainless steel appliances, Granite countertops, and modern cabinetry—all designed to elevate your culinary experience. Natural light streams through expansive windows, highlighting the chic color palette and creating a warm, inviting atmosphere. The double-car garage has been upgraded to impress, featuring heating, pot lights, wall paneling, and an upgraded floor, making it not just a parking space but an extension of the home’s luxury. Adding to the allure, this home comes fully furnished, included in the price, ensuring a seamless move-in experience. Enjoy the convenience of a location steps away from a playground, Savanna Registry, and a variety of Indian restaurants and grocery stores. The nearby one-stop-shop plaza provides everything you need within walking distance, making this property as practical as it is beautiful. Whether you’re looking for your dream home or a turnkey investment, this townhouse combines modern living, thoughtful upgrades, and an unbeatable location. Don’t miss your chance to own this remarkable property—schedule your private showing today!
| COMMUNITY | Saddle Ridge |
| TYPE | Residential |
| STYLE | TRST |
| YEAR BUILT | 2017 |
| SQUARE FOOTAGE | 1472.9 |
| BEDROOMS | 3 |
| BATHROOMS | 3 |
| BASEMENT | No Basement |
| FEATURES |
| GARAGE | Yes |
| PARKING | DBAttached, Garage Door Opener, HGarage |
| ROOF | Asphalt Shingle |
| LOT SQFT | 139 |
| ROOMS | DIMENSIONS (m) | LEVEL |
|---|---|---|
| Master Bedroom | 3.48 x 2.97 | |
| Second Bedroom | 3.96 x 2.72 | |
| Third Bedroom | 3.96 x 2.64 | |
| Dining Room | 4.29 x 2.72 | |
| Family Room | ||
| Kitchen | 3.68 x 2.79 | |
| Living Room | 6.05 x 5.51 |
INTERIOR
None, Forced Air, Electric, Family Room, Living Room
EXTERIOR
Corner Lot
Broker
eXp Realty
Agent



