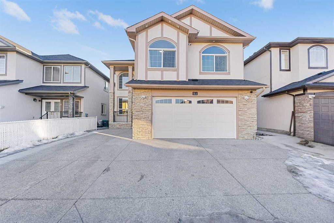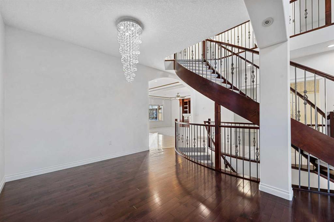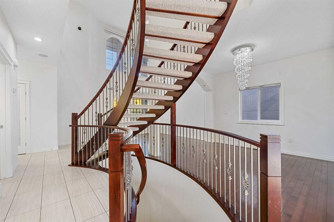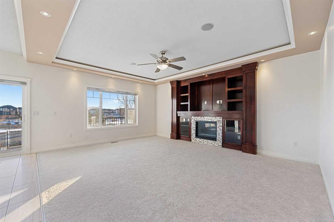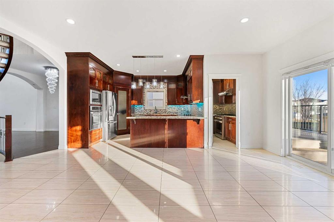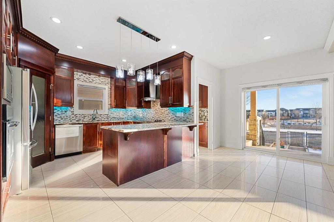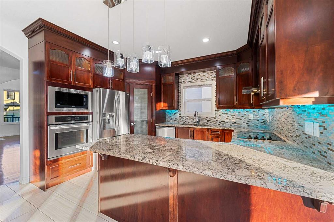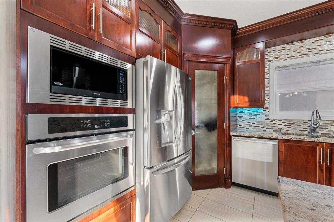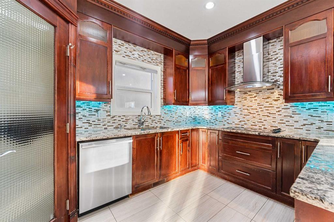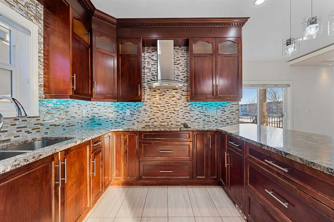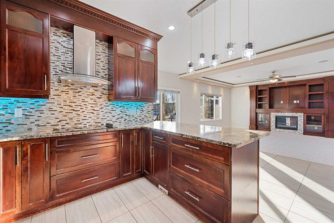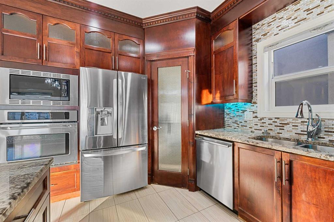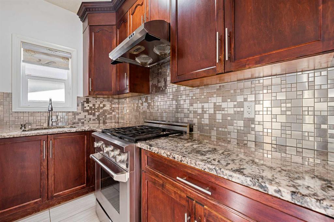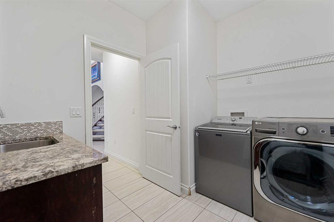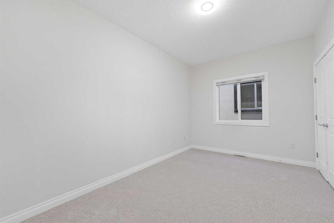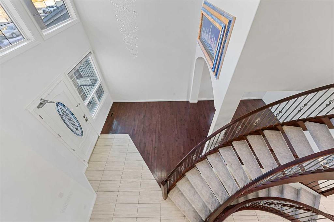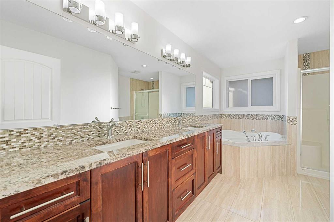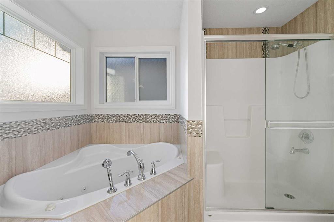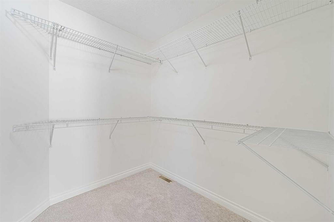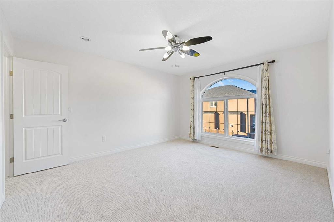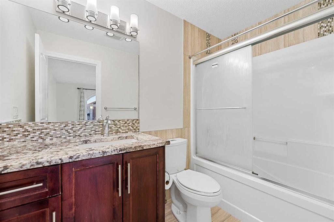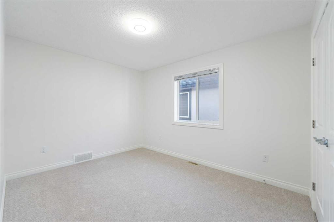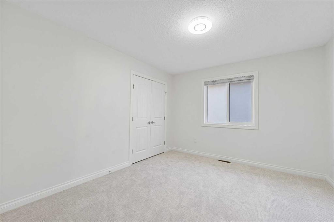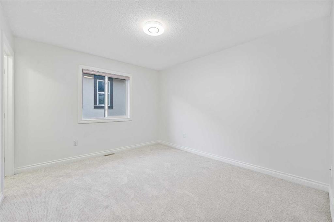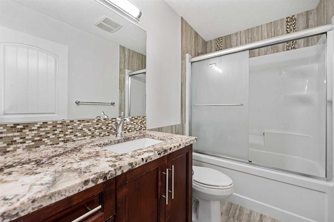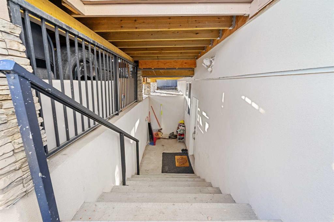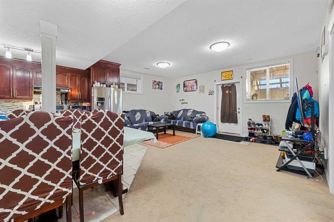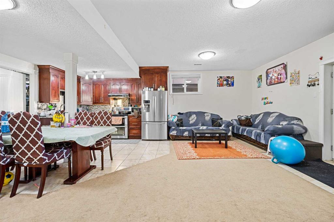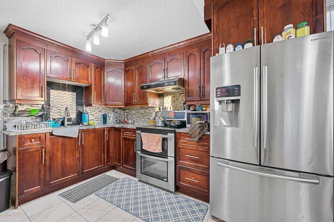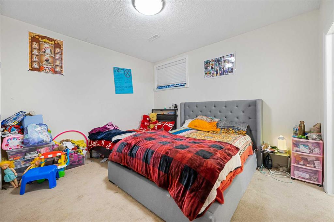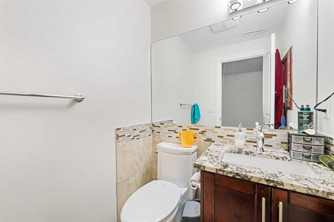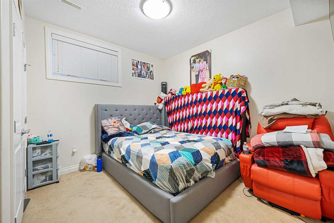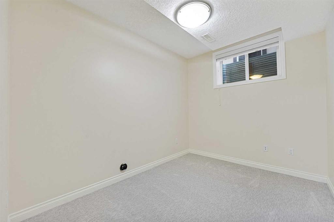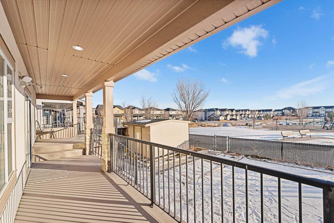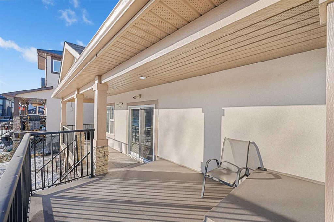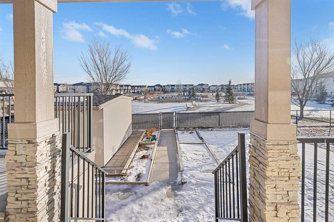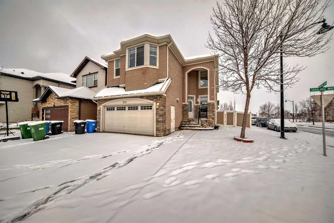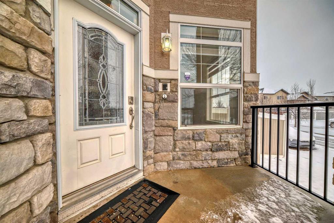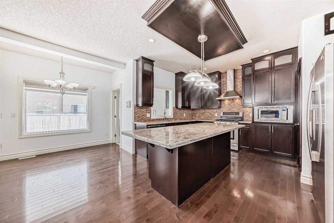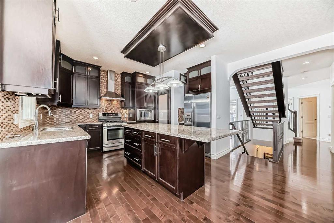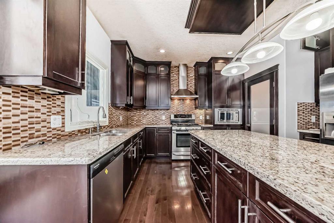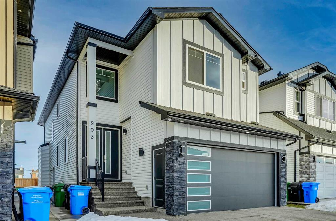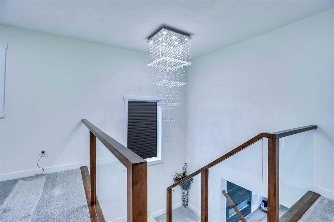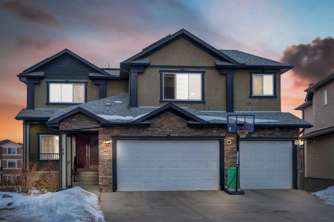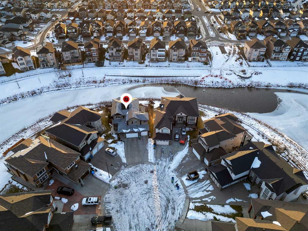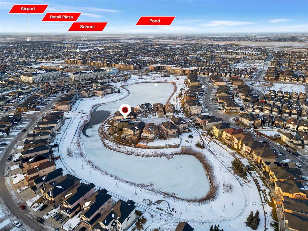

12 Saddlelake Link NE
Calgary
Update on 2023-07-04 10:05:04 AM
$ 1,139,900
9
BEDROOMS
5 + 1
BATHROOMS
3223
SQUARE FEET
2013
YEAR BUILT
Luxurious Estate Home | Backing onto Park | No Neighbours Behind | 9 Bedrooms between Main, Upper & Basement Suite(illegal) | 5.5 Bathrooms | Chef's Kitchen | Spice Kitchen | Stainless Steel Appliances | Gas Stove | Gas Fireplace | Formal Dining Room | Tray Ceilings | Built-in Speakers | Recessed Lighting | Chandelier | Open to Below Ceilings | Main Level Laundry | Main Level Bed & 4pc Bath | 6 Upper Level Bedrooms | Separate Entry to 2 Bed + Den Basement Suite(illegal) | Basement Laundry | Beautiful Backyard | Fully Fenced | Direct Access to Park | Double Attached Front Garage | Extended Driveway. Welcome to your luxurious estate home boasting 3,223 SqFt throughout the main & upper levels with 1366 SqFt in the 2 bed + den basement suite(illegal). Open the front door to a grand foyer with a statement piece chandelier that hangs in the open to below ceiling. This home is framed with large windows filling every inch with natural light. The front living room is a great space for day seating. This blends into the formal dining room with another beautiful light fixture to centre over your grand dining table. The open concept kitchen, breakfast & family room make this the premier home to host! The kitchen is equipped with granite countertops, built-in stainless steel appliances, full height cabinetry, a corner pantry & a breakfast bar with seating! Keep this kitchen sparkling & use the spice kitchen outfitted with a gas stove, range hood, ample cupboard storage & sink! The breakfast nook is perfect for daily meals & is paired with East facing sliding glass doors that lead to the rear covered deck & backyard. These doors make indoor/outdoor living easy in the summer when you have the BBQ fired up! The family room is centred with a gas fireplace, built-in shelving and tray ceilings! The main level bed & 4pc bath is a great addition for a large family or overnight guests! The main level is complete with a laundry mud room off the interior garage door. Head up the beautifully crafted curved staircase to your upper level which holds 6 bedrooms *TWO PRIMARY* & 3 full bathrooms. The first primary bedroom opens with French doors to a palatial bedroom with views of the park, a deep walk-in closet & a 5pc ensuite. The ensuite has dual vanities, a corner soaking jet tub & walk-in shower. The 2nd primary bed has a walk-in closet & private 4pc ensuite bath. Bedrooms 4, 5, 6 & 7 are all sizeable, two with walk-in closets! Downstairs, the 2 bed + den basement suite(illegal) has a separate side entry that leads to an open floor plan kitchen, dining & living space. The basement kitchen is finished with full height cabinetry, stainless steel appliances & granite countertops. The open concept living & high ceilings emphasizes the size of this space. The primary bedroom has a 2pc ensuite bath. The second bedroom is spacious with great closet space. The den is a flexible living space that can be used as a bedroom or home office! Hurry & book your showing at this stunning estate home today!
| COMMUNITY | Saddle Ridge |
| TYPE | Residential |
| STYLE | TSTOR |
| YEAR BUILT | 2013 |
| SQUARE FOOTAGE | 3223.0 |
| BEDROOMS | 9 |
| BATHROOMS | 6 |
| BASEMENT | EE, Finished, Full Basement, SUI |
| FEATURES |
| GARAGE | Yes |
| PARKING | DBAttached, Driveway, Garage Faces Front, On Street |
| ROOF | Asphalt Shingle |
| LOT SQFT | 469 |
| ROOMS | DIMENSIONS (m) | LEVEL |
|---|---|---|
| Master Bedroom | 5.54 x 4.57 | Upper |
| Second Bedroom | 4.17 x 2.84 | Main |
| Third Bedroom | 2.90 x 4.98 | Upper |
| Dining Room | 4.09 x 3.15 | Main |
| Family Room | 4.88 x 5.66 | Main |
| Kitchen | 3.02 x 3.99 | Main |
| Living Room | 3.96 x 4.01 | Main |
INTERIOR
Central Air, Forced Air, Gas
EXTERIOR
Back Yard, Backs on to Park/Green Space, Lawn, Garden, Interior Lot, No Neighbours Behind, Street Lighting, Rectangular Lot
Broker
RE/MAX Crown
Agent

