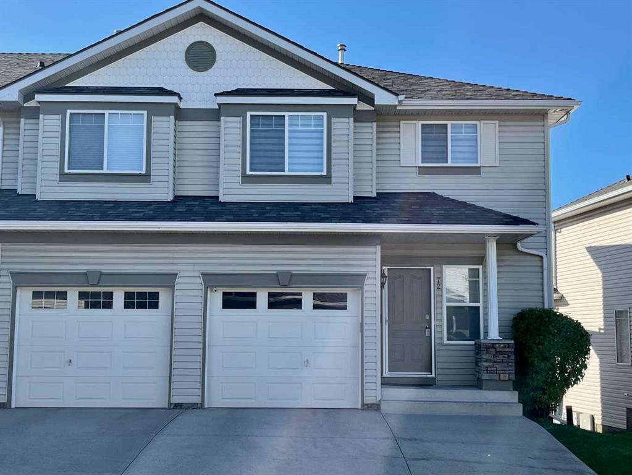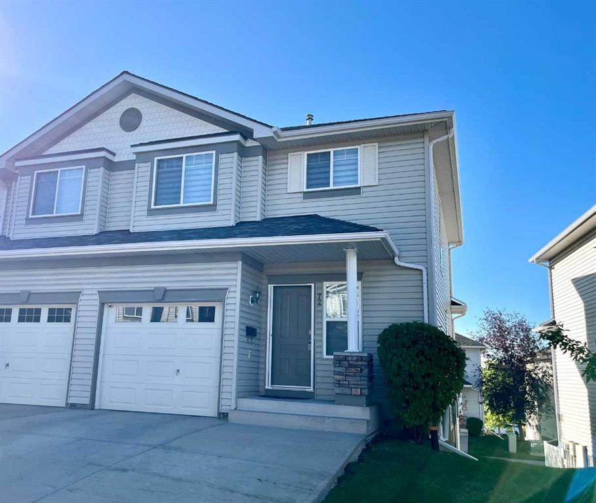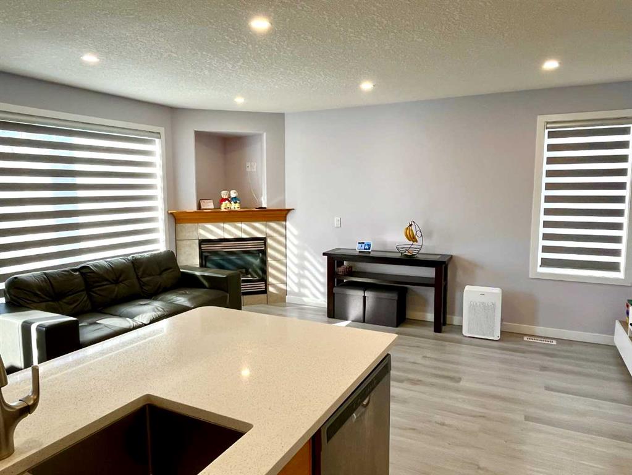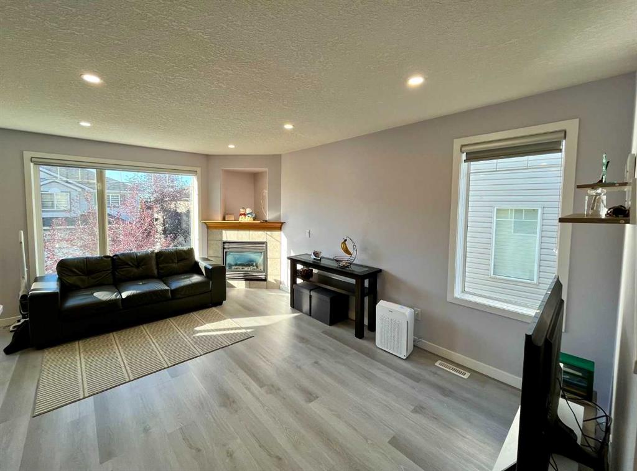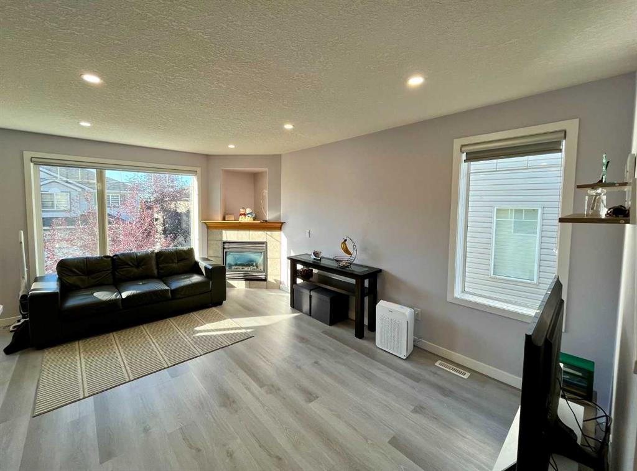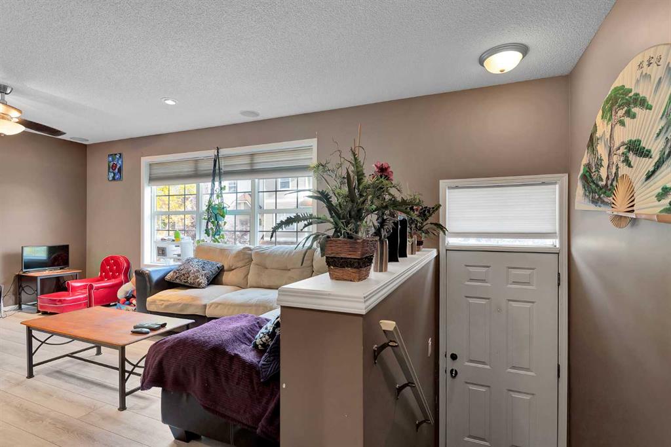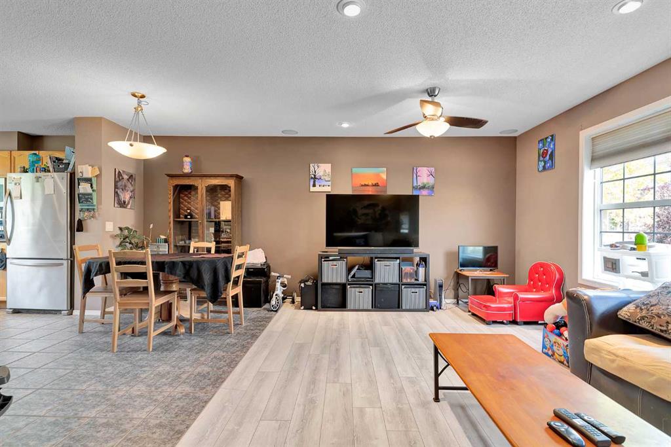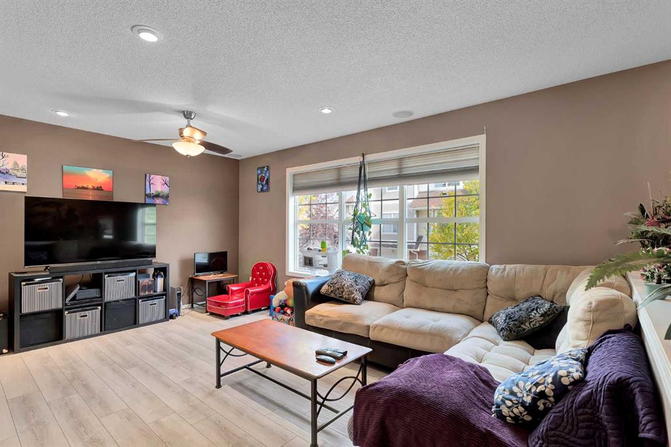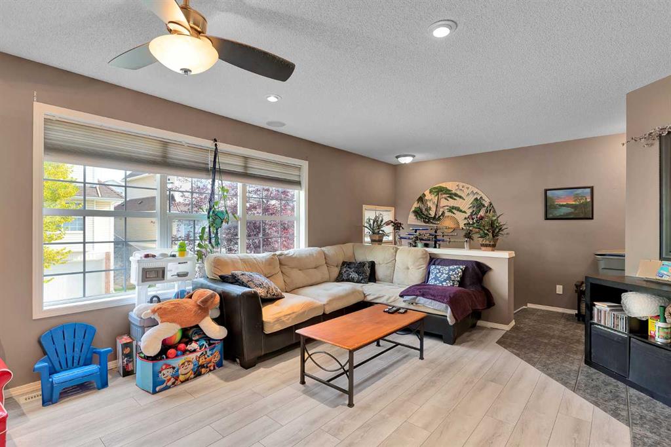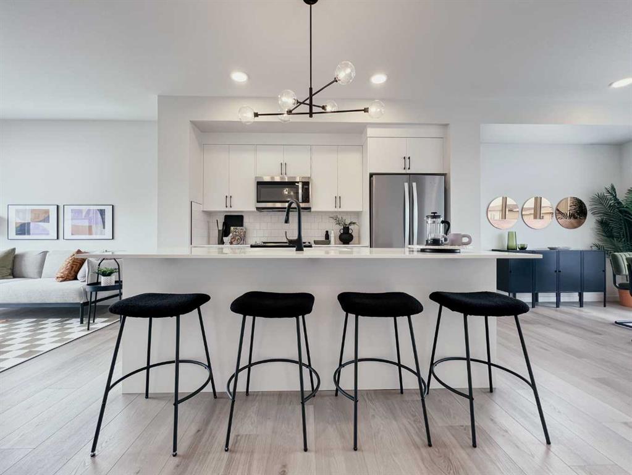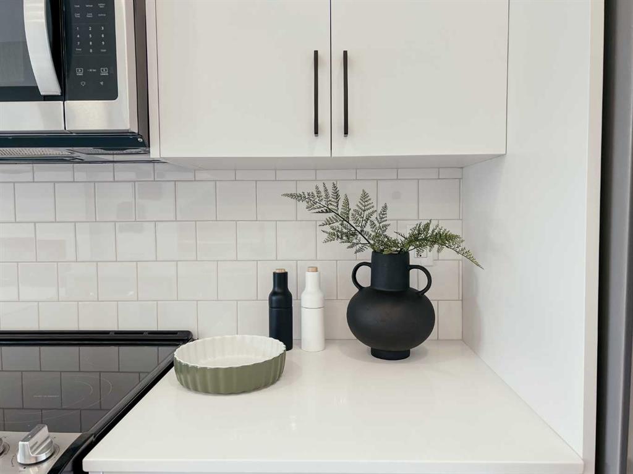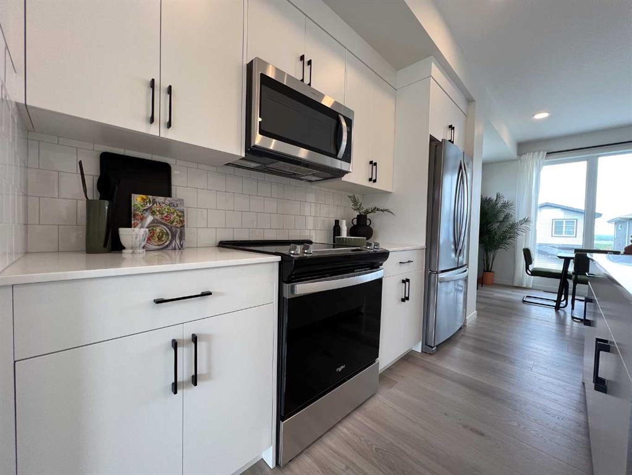

12 Royal Manor NW
Calgary
Update on 2023-07-04 10:05:04 AM
$ 514,900
2
BEDROOMS
2 + 1
BATHROOMS
1431
SQUARE FEET
2003
YEAR BUILT
This beautifully and extremely well-cared END UNIT (less noise but extra window) 2-storey townhouse is located in desired community Royal oak. The 9’ ceiling main floor welcomes you with an open-concept layout that’s perfect for both relaxation and entertaining. Green space with trees and natural lights in summer are bonus features while cooking in the kitchen and cozy tiled corner fireplace will make up the cold weather. Enjoy hot days or rain and snow under the covered deck. The den/office area, 2 piece bath and mud room off the attached garage complete the functional main floor. Upper level is complete with the primary bedroom that features a walk-in closet and a four-piece ensuite, the second bedroom with an additional four-piece bath, and a bright loft area for office or kids play area. Both upstairs bathrooms have windows that will keep less moisture but fresh air to be circulated. The basement features newer in-unit washer and dryer with two large windows. This level is potential with personal future touch ups. NEW Water tank installed in 2023, NEW window blinds in 2023, and Smart light switches just installed. With a single attached garage, visitor parking, and walking distance to the Tuscany C-Train station, Rocky Ridge YMCA, shopping, and parks, this townhome offers a perfect blend of comfort and convenience. Book a private showing today! This home won’t last on the market for long.
| COMMUNITY | Royal Oak |
| TYPE | Residential |
| STYLE | TSTOR |
| YEAR BUILT | 2003 |
| SQUARE FOOTAGE | 1430.9 |
| BEDROOMS | 2 |
| BATHROOMS | 3 |
| BASEMENT | Full Basement, UFinished |
| FEATURES |
| GARAGE | Yes |
| PARKING | Driveway, SIAttached |
| ROOF | Cedar Shake |
| LOT SQFT | 0 |
| ROOMS | DIMENSIONS (m) | LEVEL |
|---|---|---|
| Master Bedroom | 4.19 x 5.44 | Upper |
| Second Bedroom | 2.84 x 3.18 | Upper |
| Third Bedroom | ||
| Dining Room | 3.81 x 2.31 | Main |
| Family Room | ||
| Kitchen | 3.43 x 2.77 | Main |
| Living Room | 5.82 x 4.24 | Main |
INTERIOR
None, Fireplace(s), Forced Air, Natural Gas, Gas, Living Room
EXTERIOR
Few Trees, Landscaped, Street Lighting, Other
Broker
CIR Realty
Agent
























