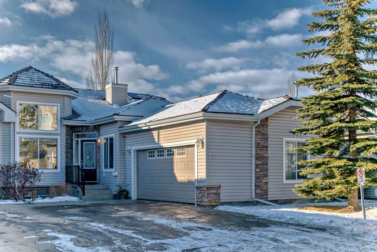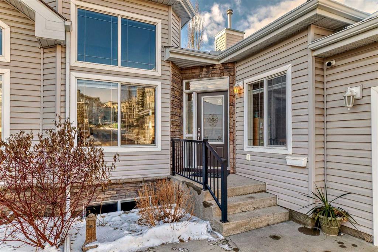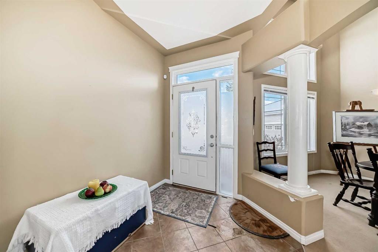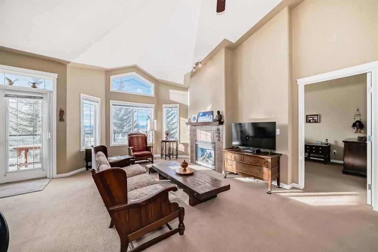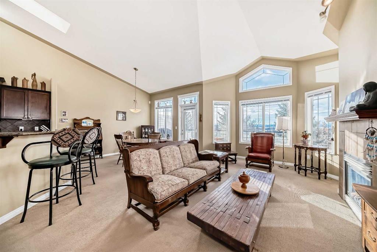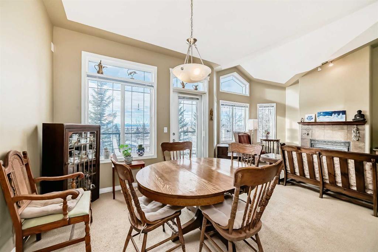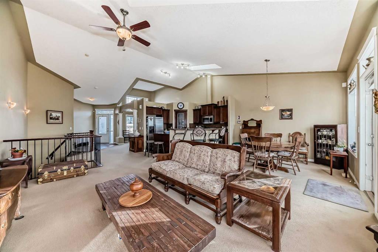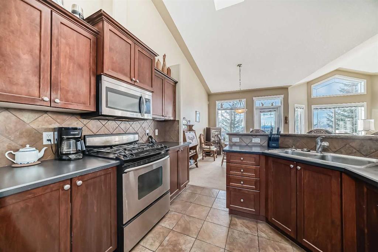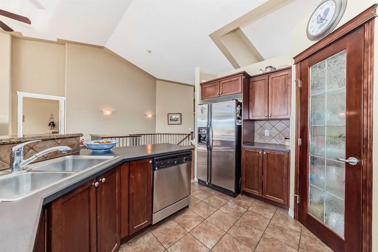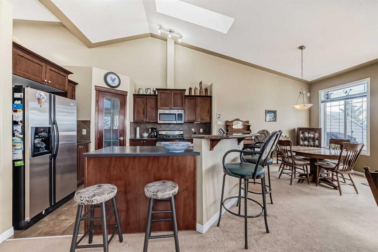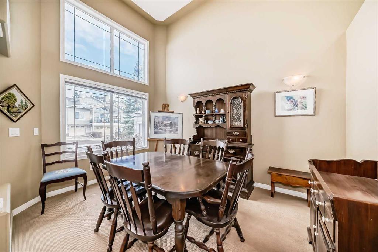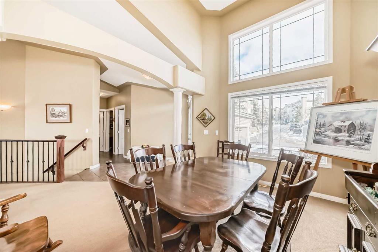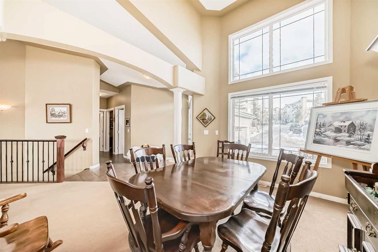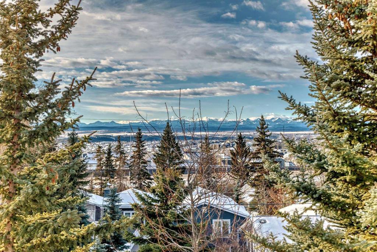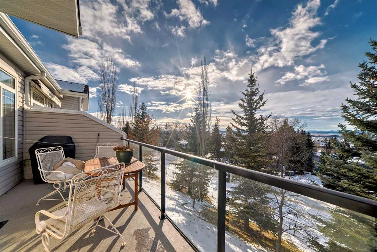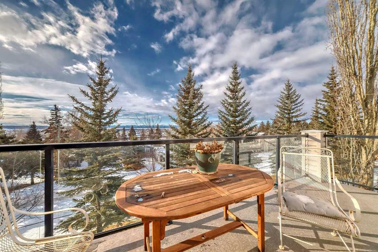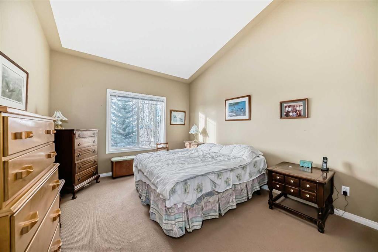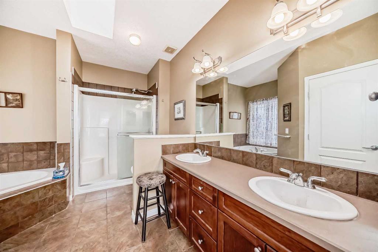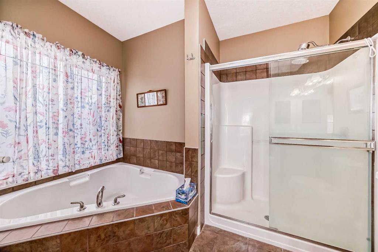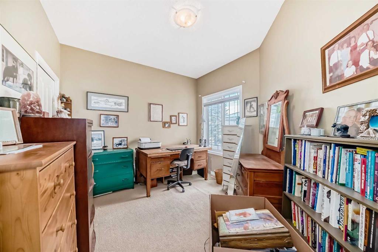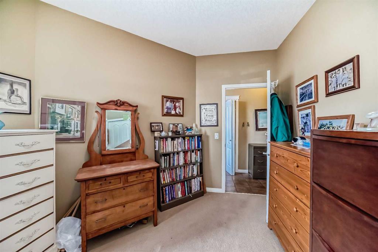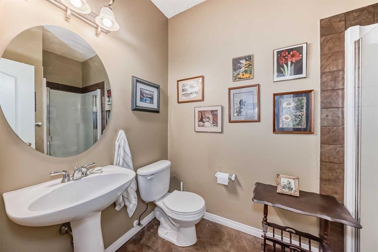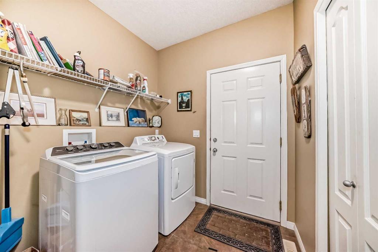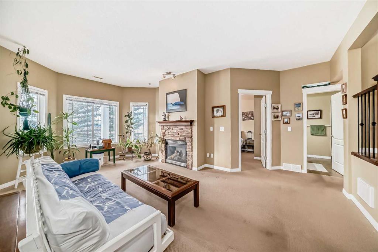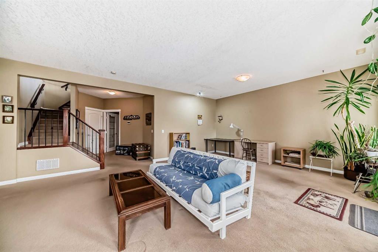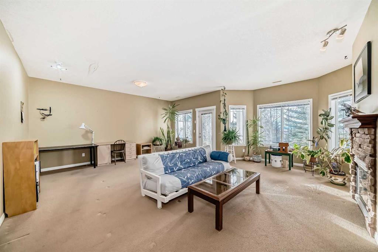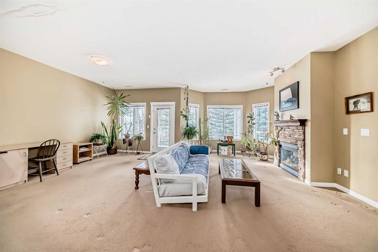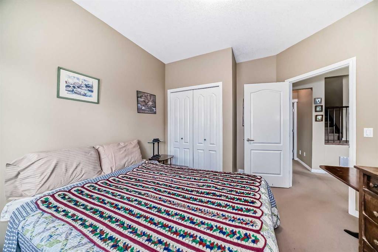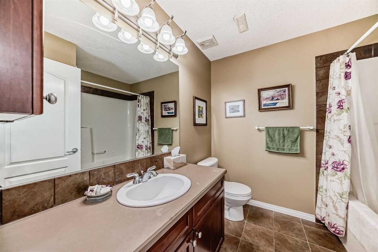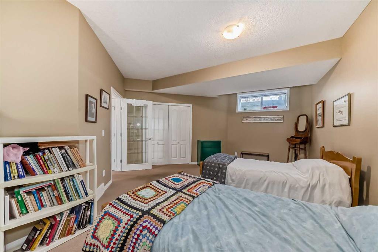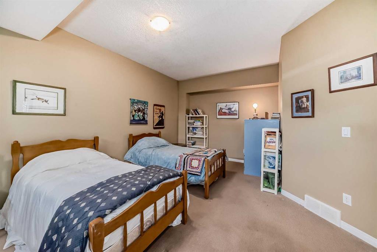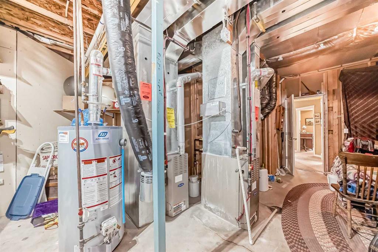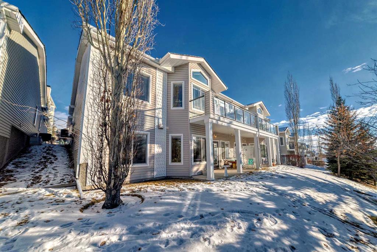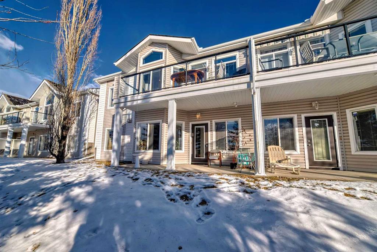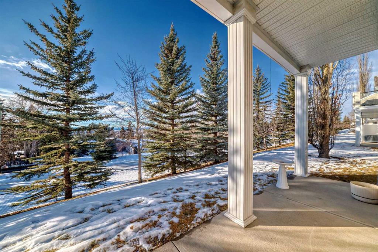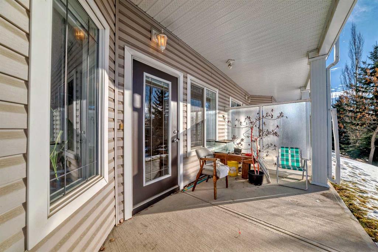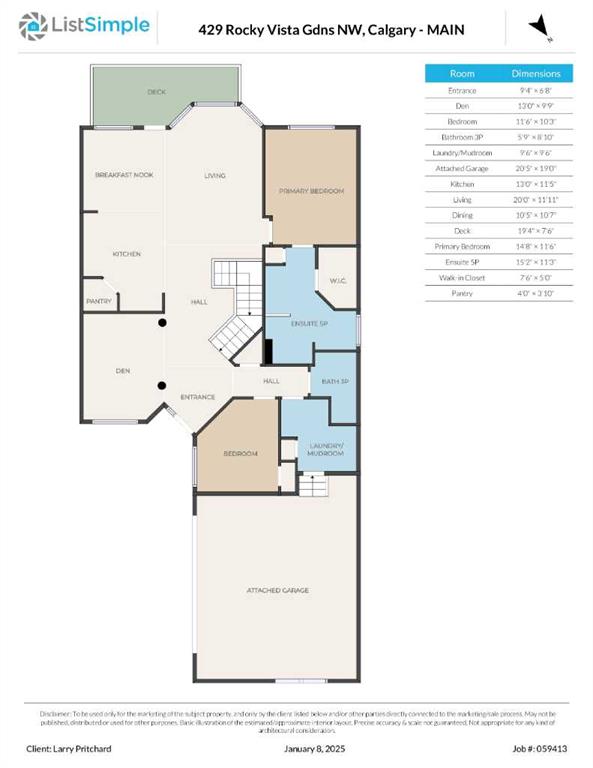

429 Rocky Vista Gardens NW
Calgary
Update on 2023-07-04 10:05:04 AM
$ 759,900
3
BEDROOMS
3 + 0
BATHROOMS
1546
SQUARE FEET
2004
YEAR BUILT
A Statesman built bungalow with mountain views AND a walkout! 1,540 sq. ft of main floor with open plan and vaulting, skylights plus lots of natural light. Gas fireplace. Separate formal dining. Efficient kitchen with wood faced cabinets, granite countertop on island and gas convection stove. Deck with mountain views and gas BBQ line. Huge master with walk-in closet. Ensuite has dual sinks, full size shower AND soaker tub. Main floor office. Main floor laundry. Downstairs has 1,045 developed sq. ft. 2 good sized bedrooms, 4 piece bath, another fireplace, room for a media area or pool table AND a large storage room. Central A/C. Walkout to a concrete patio with mountain views – again. 18 units in the complex and they don’t come up often. No elevators or underground parking to maintain. 2 blocks to LRT. Royal Oak shopping just up the road. A Canmore view without the congestion...
| COMMUNITY | Rocky Ridge |
| TYPE | Residential |
| STYLE | Bungalow, SBS |
| YEAR BUILT | 2004 |
| SQUARE FOOTAGE | 1546.0 |
| BEDROOMS | 3 |
| BATHROOMS | 3 |
| BASEMENT | Finished, Full Basement, WALK |
| FEATURES |
| GARAGE | Yes |
| PARKING | DBAttached |
| ROOF | Cedar Shake |
| LOT SQFT | 486 |
| ROOMS | DIMENSIONS (m) | LEVEL |
|---|---|---|
| Master Bedroom | ||
| Second Bedroom | 4.47 x 3.51 | Main |
| Third Bedroom | 5.92 x 4.01 | Lower |
| Dining Room | 3.96 x 2.97 | Main |
| Family Room | ||
| Kitchen | 3.96 x 3.48 | Main |
| Living Room | 6.10 x 3.63 | Main |
INTERIOR
Central Air, Forced Air, Gas
EXTERIOR
Backs on to Park/Green Space, Landscaped, Rectangular Lot
Broker
TREC The Real Estate Company
Agent

