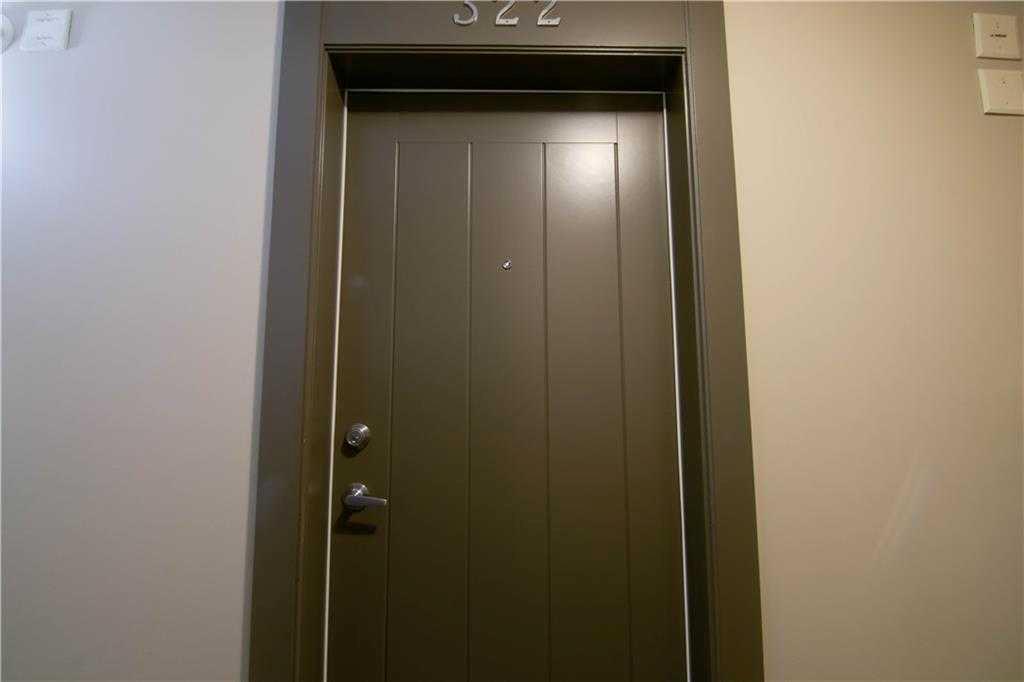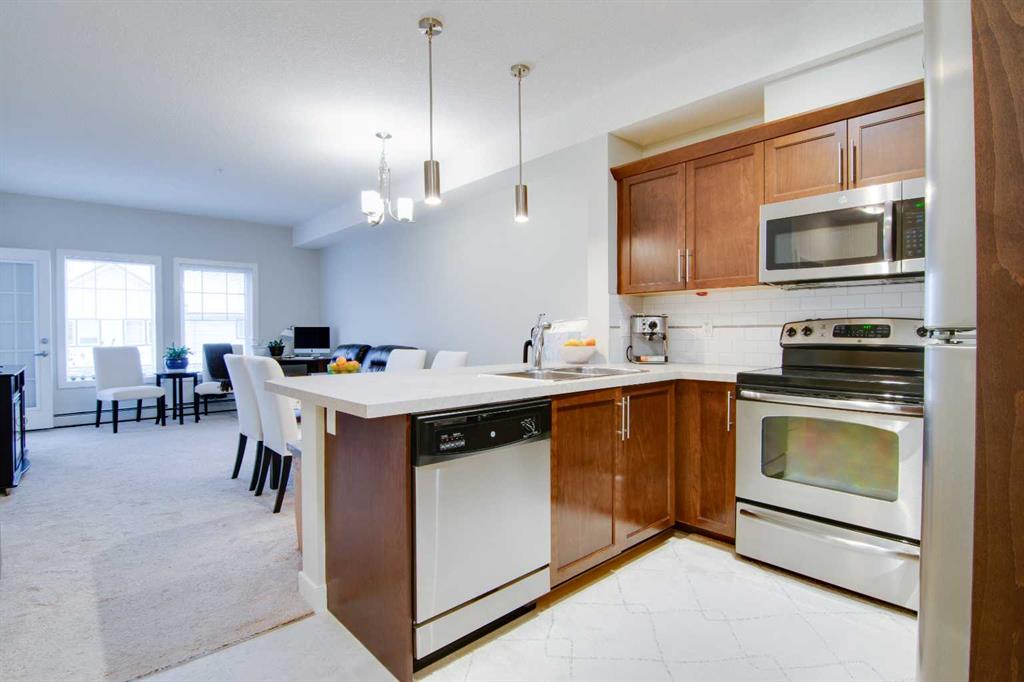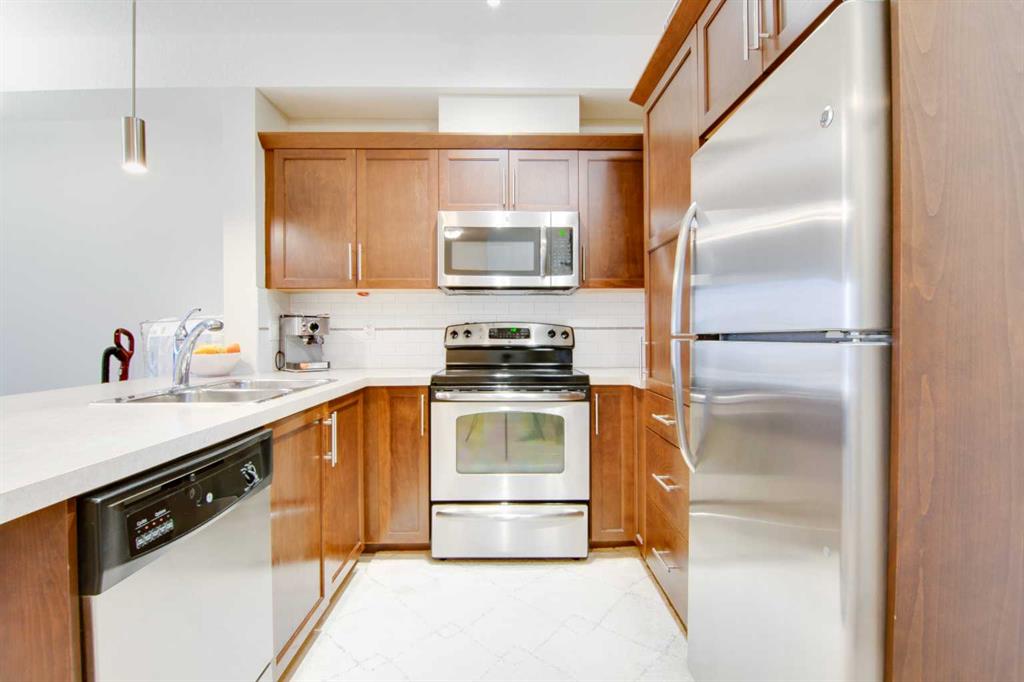

216, 500 Rocky Vista Gardens NW
Calgary
Update on 2023-07-04 10:05:04 AM
$ 299,000
1
BEDROOMS
1 + 0
BATHROOMS
683
SQUARE FEET
2009
YEAR BUILT
Welcome to Rocky Ridge and this great condo to call home or investment property. This one-bedroom unit includes a den, a stylish kitchen with granite countertops, and stainless steel appliances. Enjoy a spacious dining/living room that opens to a private balcony with a gas BBQ hookup and backs to green-space. The bedroom features a walk-through closet leading to a 4-piece ensuite with a granite vanity. This condo offers convenient in-unit laundry, in-floor heating, and access to a gym and party room. You’ll have a heated, assigned underground parking spot and additional storage, also ample visitor parking. HOA fees include access to Rocky Ridge Ranch Community Centre, and low condo fees cover most utilities except electricity. Located in Rocky Ridge, you’re close to highways, amenities, and schools, with a less than 10-minute walk to the Rockyridge/Tuscany LRT station. Plus, the new Rocky Ridge Recreation Facility/YMCA is nearby. Don’t miss out—book your viewing today!
| COMMUNITY | Rocky Ridge |
| TYPE | Residential |
| STYLE | APRT |
| YEAR BUILT | 2009 |
| SQUARE FOOTAGE | 682.9 |
| BEDROOMS | 1 |
| BATHROOMS | 1 |
| BASEMENT | |
| FEATURES |
| GARAGE | No |
| PARKING | Assigned, Underground |
| ROOF | |
| LOT SQFT | 0 |
| ROOMS | DIMENSIONS (m) | LEVEL |
|---|---|---|
| Master Bedroom | ||
| Second Bedroom | 3.28 x 4.09 | Main |
| Third Bedroom | ||
| Dining Room | 3.61 x 3.10 | Main |
| Family Room | ||
| Kitchen | 2.57 x 3.00 | Main |
| Living Room | 3.63 x 3.23 | Main |
INTERIOR
None, In Floor, Natural Gas,
EXTERIOR
Broker
Real Broker
Agent












































