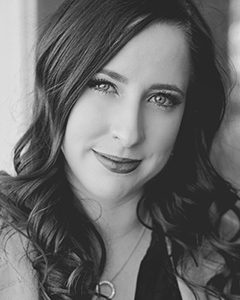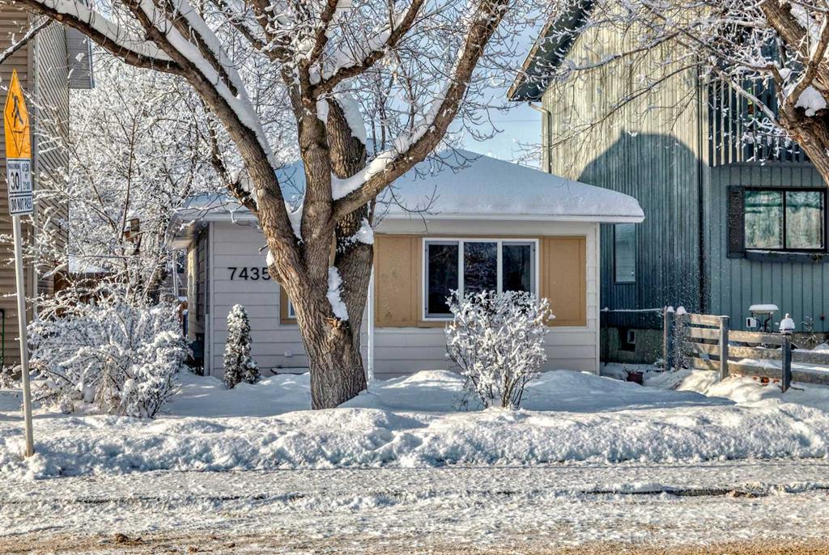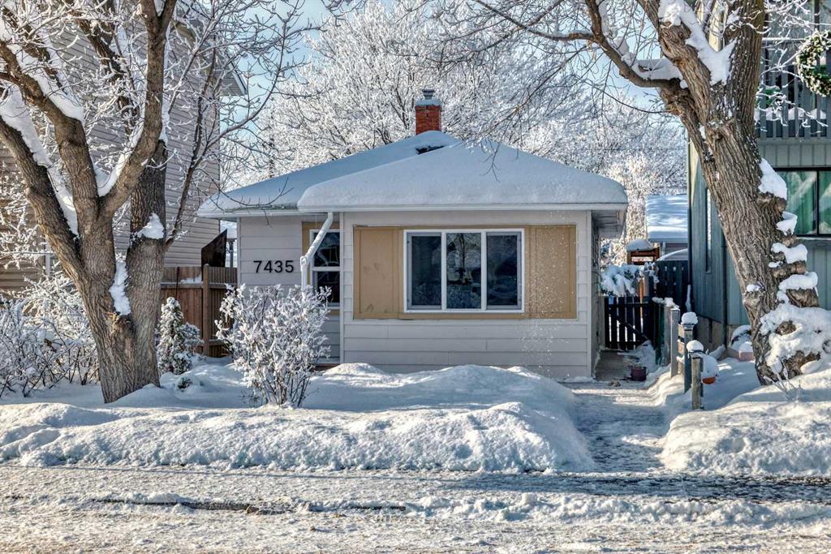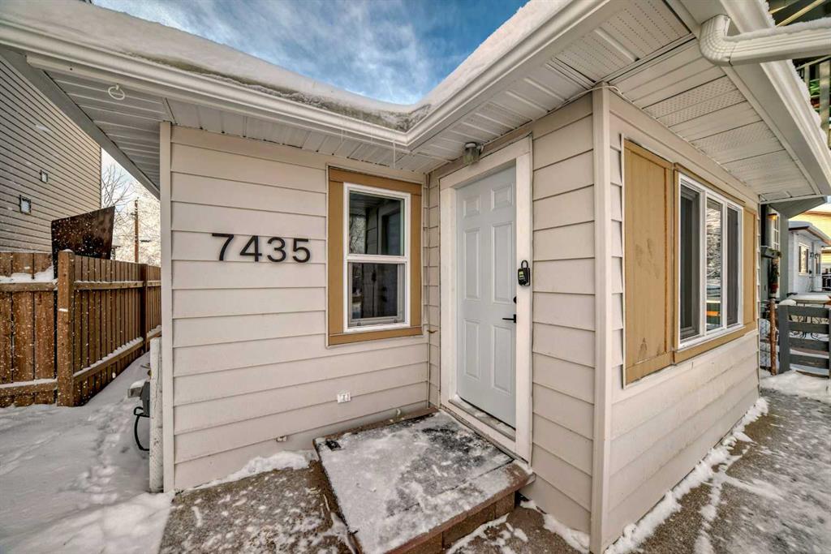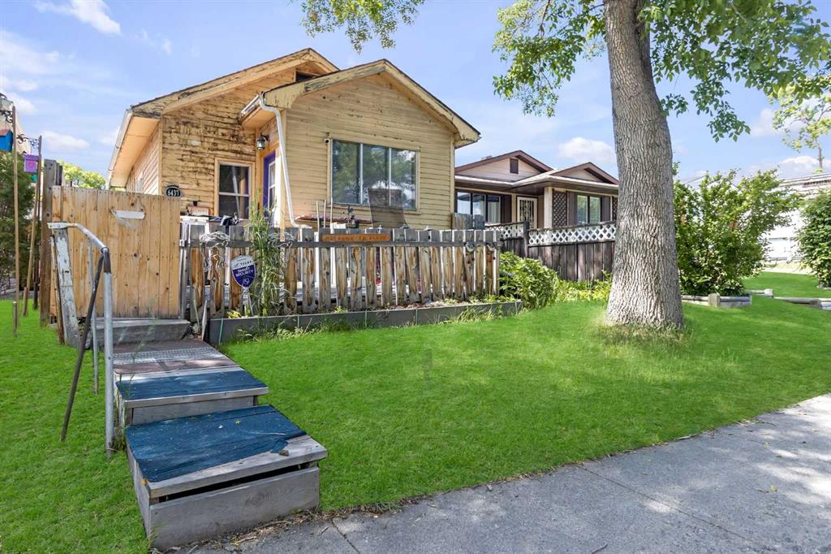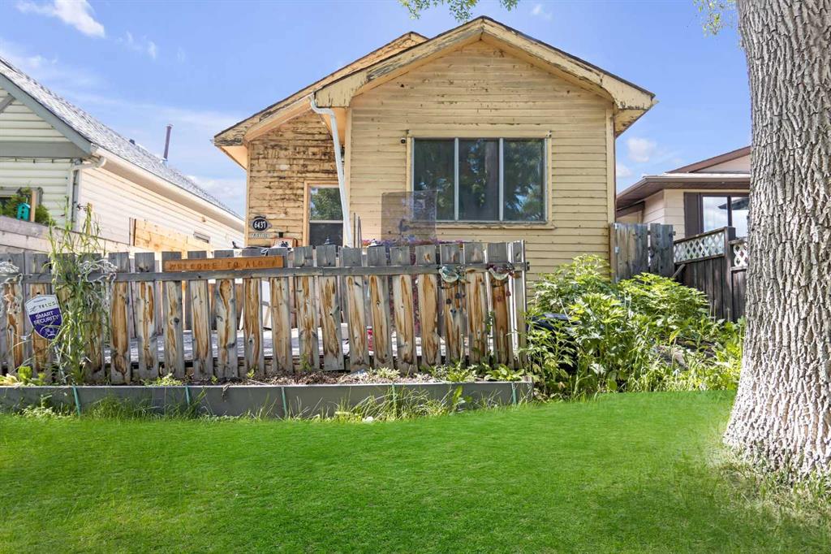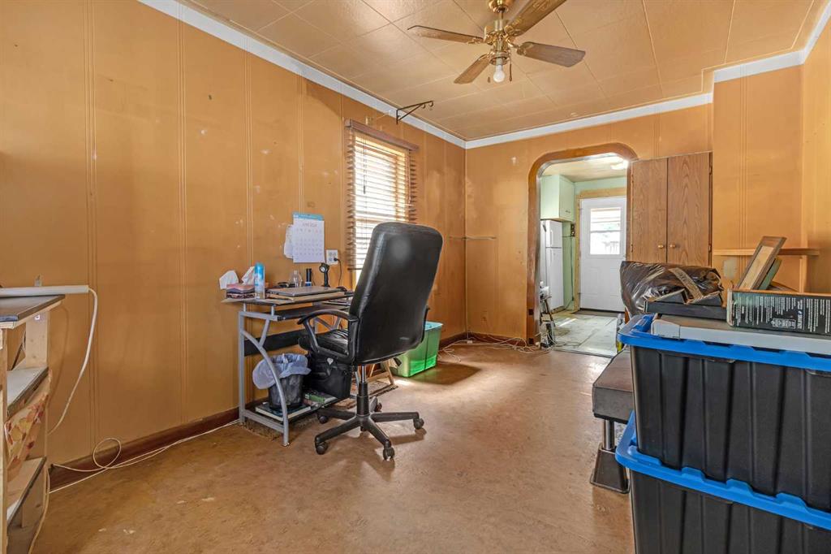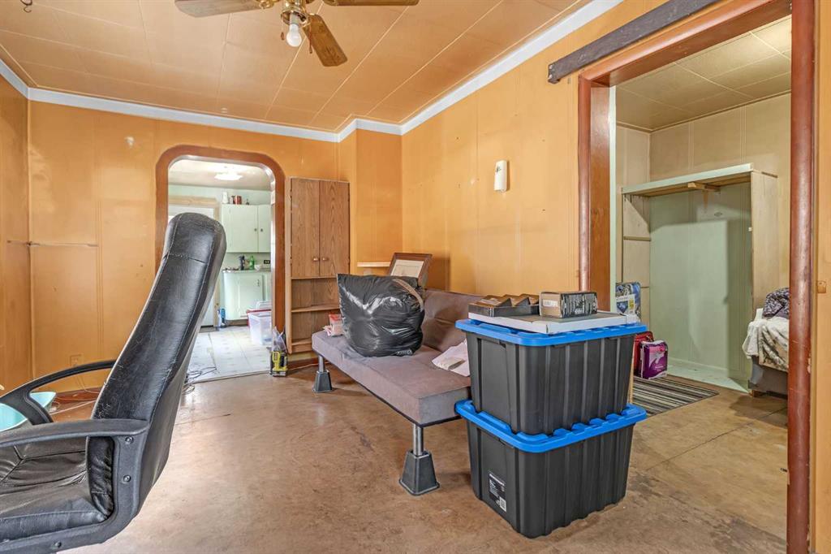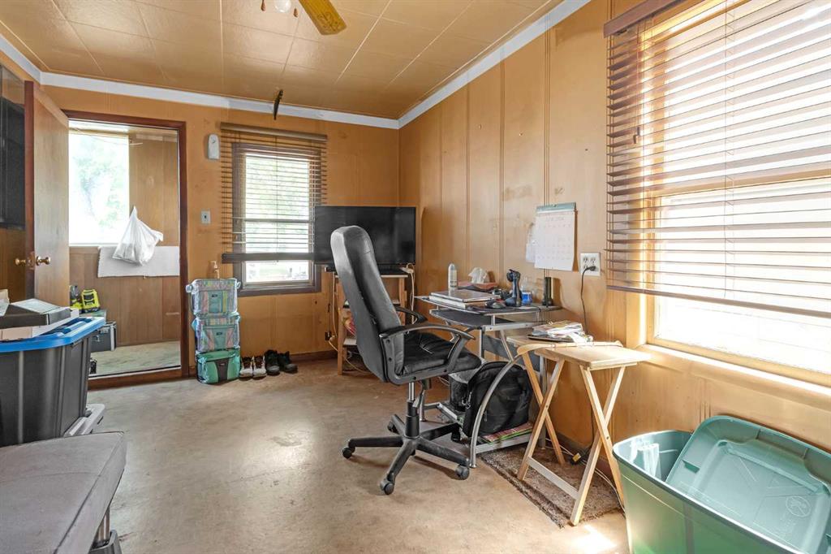

80 Rivercrest Crescent SE
Calgary
Update on 2023-07-04 10:05:04 AM
$ 499,900
2
BEDROOMS
2 + 0
BATHROOMS
1007
SQUARE FEET
1993
YEAR BUILT
Start the new year in your dream home—why wait when this incredible opportunity is fresh on the market? Nestled on a spacious corner lot in a quiet cul-de-sac, this charming 4-level split is ready for a new family to make it their own. Step inside to be greeted by vaulted ceilings, large windows, and a thoughtfully designed layout. Freshly painted in a neutral palette, the home provides a perfect canvas for your personal style. The tiled kitchen offers ample cabinet space, stainless steel appliances, and adjoins a generous dining area, also tiled, creating a functional hub for family meals and entertaining. Upstairs, the primary bedroom impresses with its size and features a 4-piece ensuite, while a second bedroom and additional 4-piece bathroom complete the level. The lower level is an entertainer’s dream, with a spacious recreation room featuring a wood-burning fireplace, a built-in bar, and sliding doors leading to the backyard. There’s also a rough-in for a washroom, offering easy potential for future customization. The basement provides even more versatility with a large den, laundry, and plenty of storage. Backyard access is convenient with both a side door off the dining area and a walk-out from the lower level. Outside, you’ll find a wrap-around deck, mature trees, and a cozy fire pit, perfect for outdoor gatherings. Recent updates include a new furnace with AC (2017), hot water tank, roof, and fencing (2019), ensuring peace of mind. Located close to fantastic amenities and offering easy access in and out of the city, this home is truly a must-see. Don’t miss your chance—book a showing today!
| COMMUNITY | Riverbend |
| TYPE | Residential |
| STYLE | FLVLSP |
| YEAR BUILT | 1993 |
| SQUARE FOOTAGE | 1007.4 |
| BEDROOMS | 2 |
| BATHROOMS | 2 |
| BASEMENT | Finished, Full Basement |
| FEATURES |
| GARAGE | No |
| PARKING | No Basement |
| ROOF | Asphalt |
| LOT SQFT | 338 |
| ROOMS | DIMENSIONS (m) | LEVEL |
|---|---|---|
| Master Bedroom | 4.98 x 3.71 | Upper |
| Second Bedroom | 2.34 x 3.56 | Upper |
| Third Bedroom | ||
| Dining Room | 4.01 x 4.34 | Main |
| Family Room | 5.64 x 8.05 | Lower |
| Kitchen | 2.39 x 2.51 | Main |
| Living Room | 3.43 x 4.24 | Main |
INTERIOR
Central Air, Central, Wood Burning
EXTERIOR
Back Lane, Back Yard, Corner Lot, Rectangular Lot
Broker
CIR Realty
Agent















































