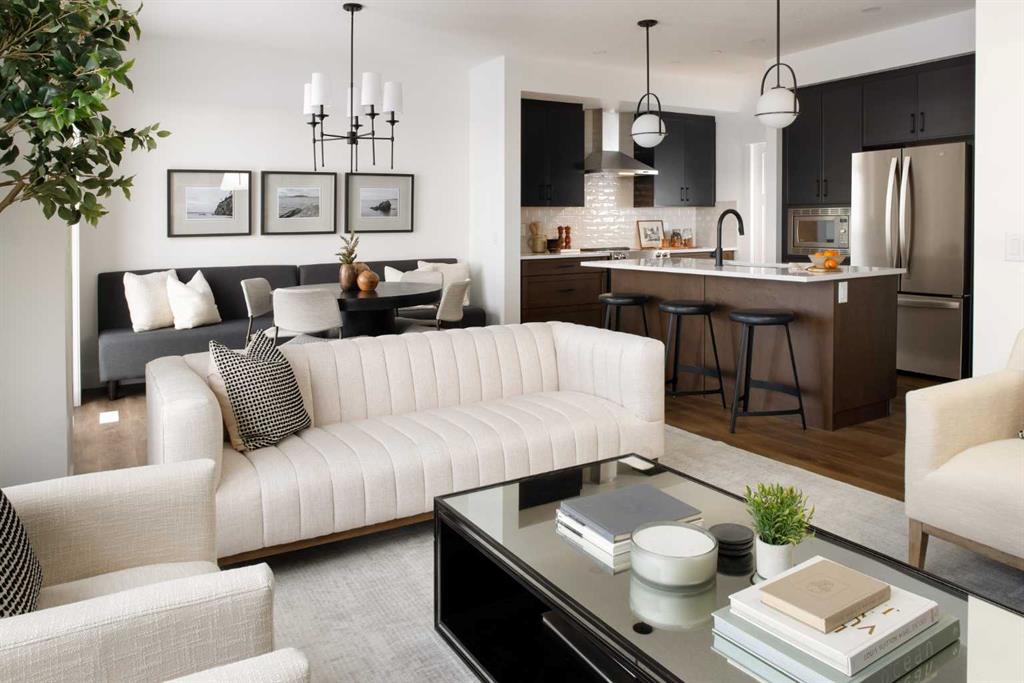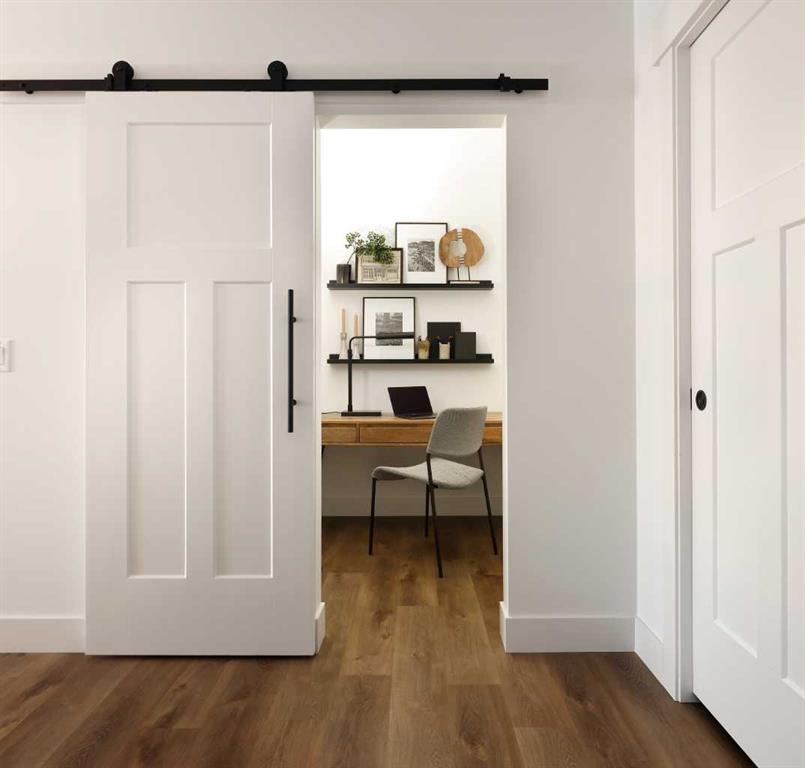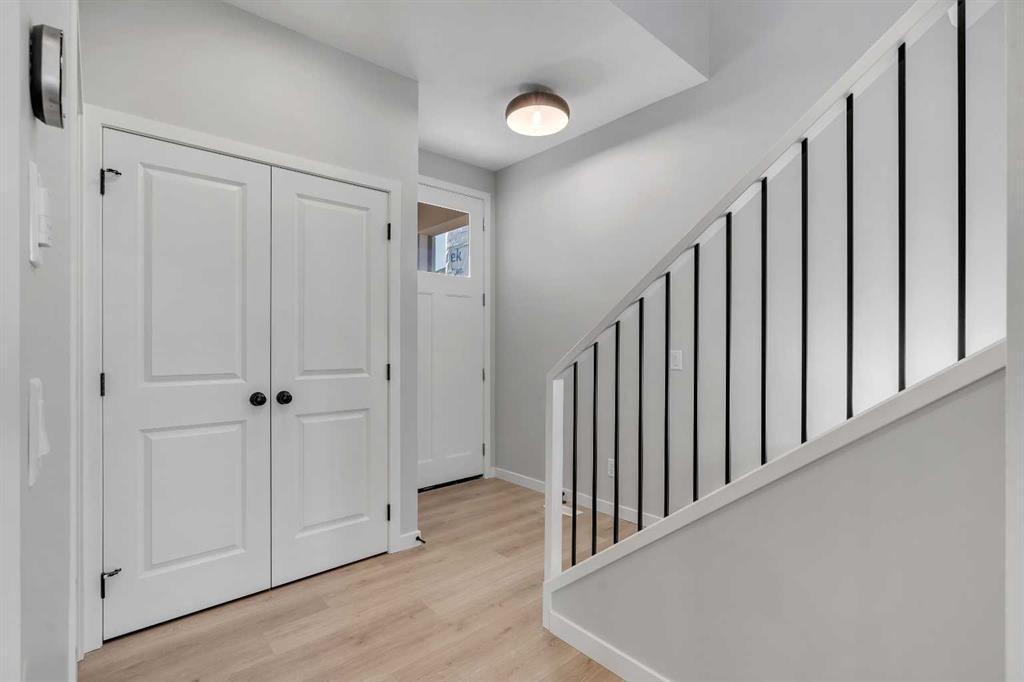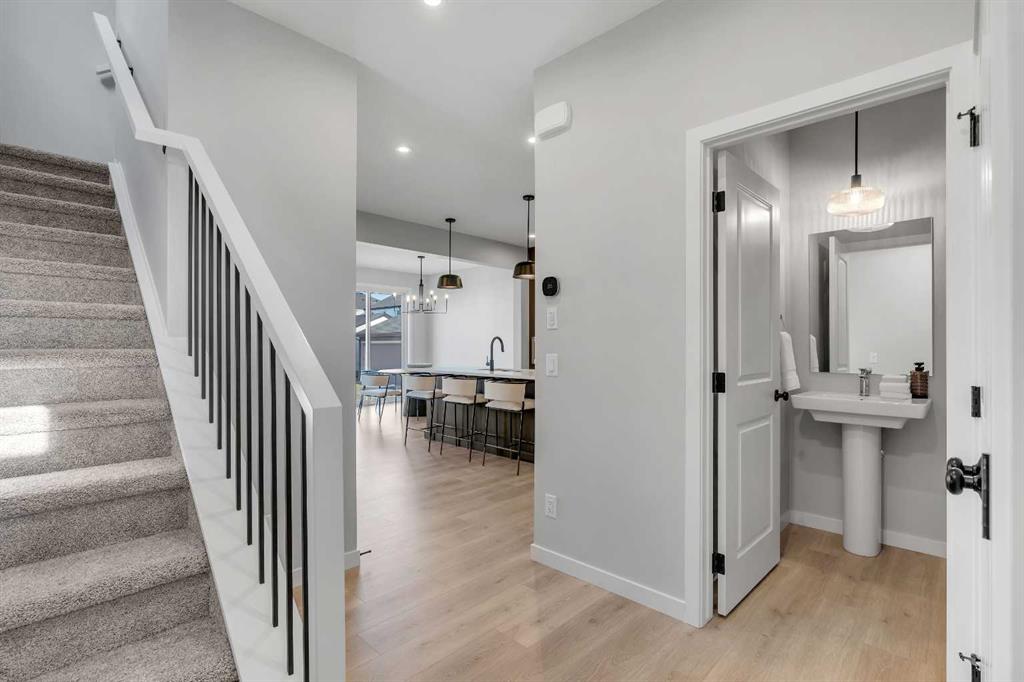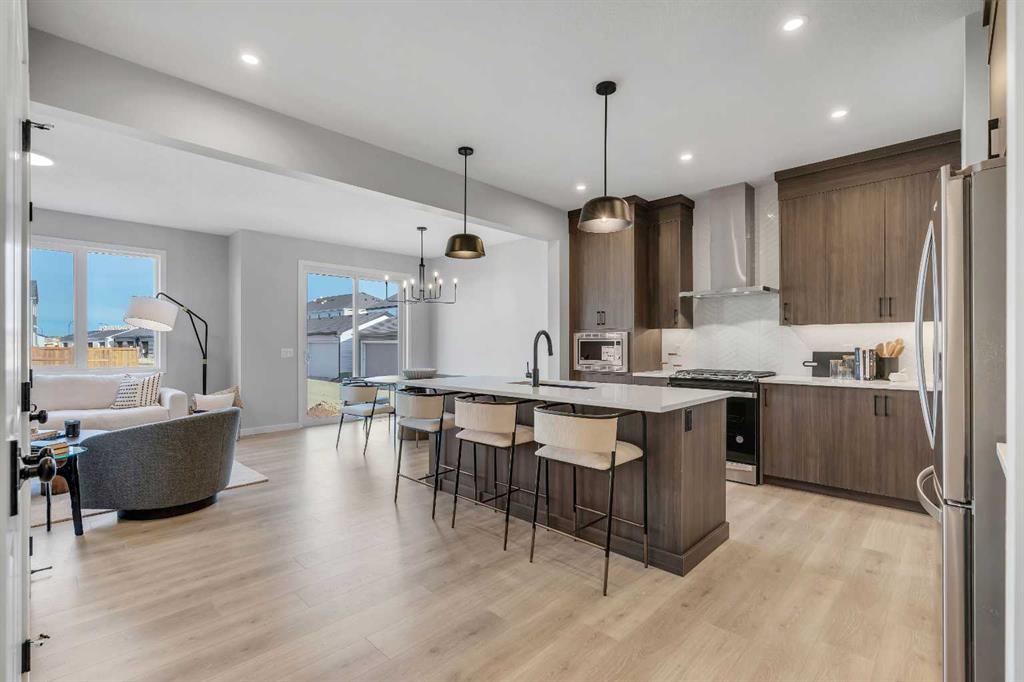

114 FINCH Gardens SE
Calgary
Update on 2023-07-04 10:05:04 AM
$ 899,900
5
BEDROOMS
3 + 1
BATHROOMS
2447
SQUARE FEET
2024
YEAR BUILT
Welcome to Rangeview, Calgary’s thriving community where modern living meets comfort and convenience. This exceptional family home combines spacious elegance with the added benefit of a legal suite to supplement your mortgage. Key Highlights: Prime Location: Nestled in a sought-after area with easy access to parks, schools, hospitals, shopping, and the world’s largest YMCA—perfect for families. Mortgage Helper: Features a 900 sqft legal suite, ready for rental or AirBnB, offering a fantastic way to offset mortgage costs. Generous Space: Boasting 2400 sqft upstairs, this open-concept layout is perfect for entertaining, with dedicated spaces for living, dining, a bar nook, family room, office, or mini library near the bonus room. Modern Finishes: Bright, stylish, and functional, with high-end finishes that blend elegance and practicality. Move-In Ready: No waiting required—settle in immediately and start generating rental income. Whether you’re looking for a family home or a smart investment, this property offers endless possibilities. Contact me today to schedule your private showing or for more details!
| COMMUNITY | Rangeview |
| TYPE | Residential |
| STYLE | TSTOR |
| YEAR BUILT | 2024 |
| SQUARE FOOTAGE | 2447.4 |
| BEDROOMS | 5 |
| BATHROOMS | 4 |
| BASEMENT | EE, Finished, Full Basement, SUI |
| FEATURES |
| GARAGE | Yes |
| PARKING | DBAttached |
| ROOF | Asphalt Shingle |
| LOT SQFT | 306 |
| ROOMS | DIMENSIONS (m) | LEVEL |
|---|---|---|
| Master Bedroom | 12.90 x 17.30 | |
| Second Bedroom | 9.91 x 12.09 | |
| Third Bedroom | 12.70 x 10.69 | |
| Dining Room | ||
| Family Room | ||
| Kitchen | ||
| Living Room |
INTERIOR
None, Forced Air,
EXTERIOR
Street Lighting
Broker
CIR Realty
Agent































































