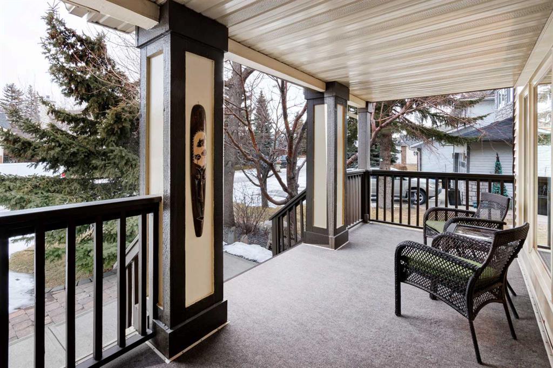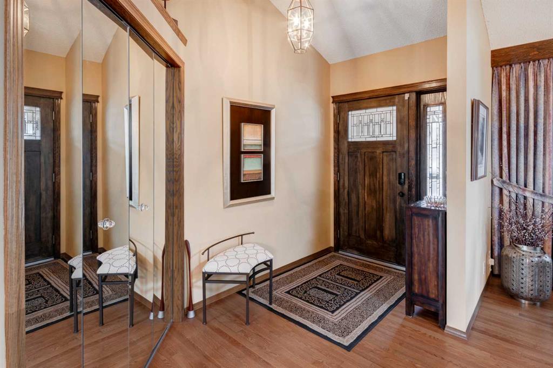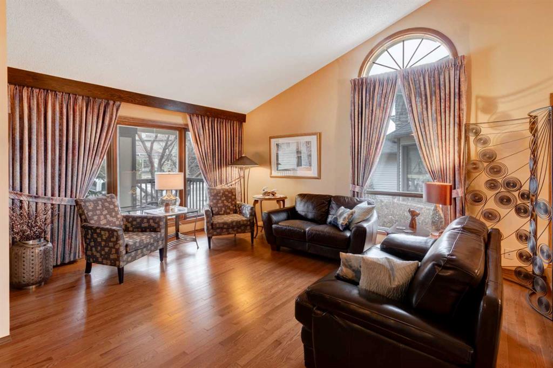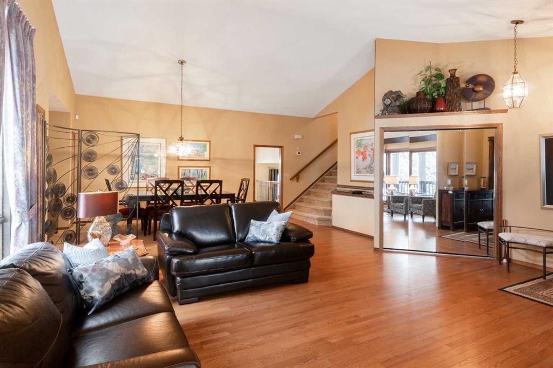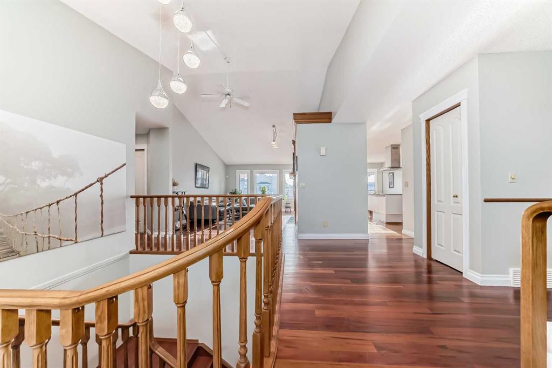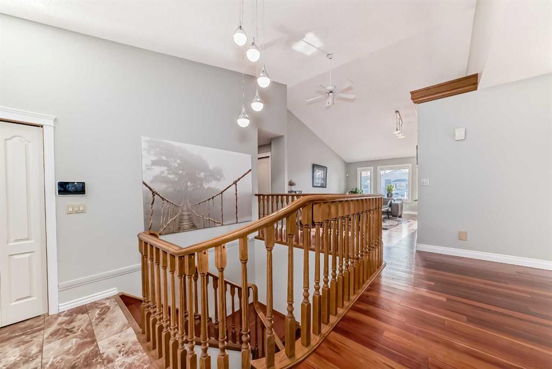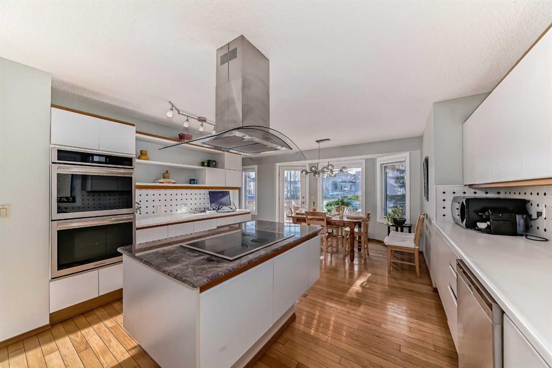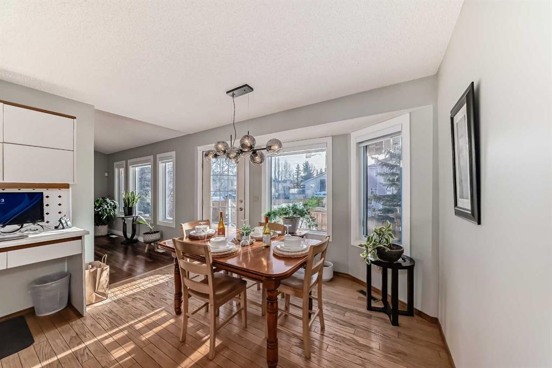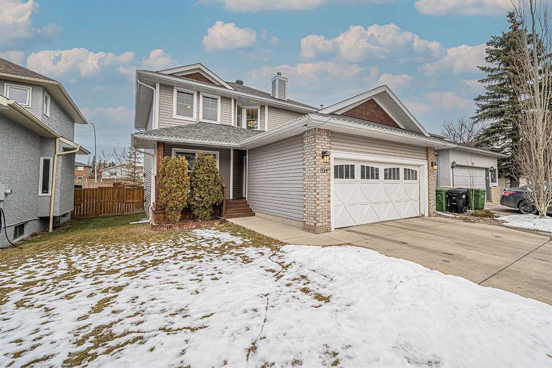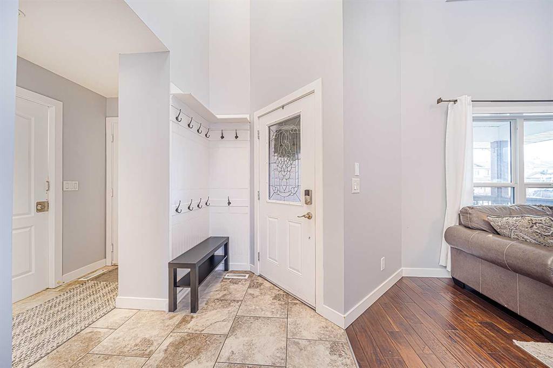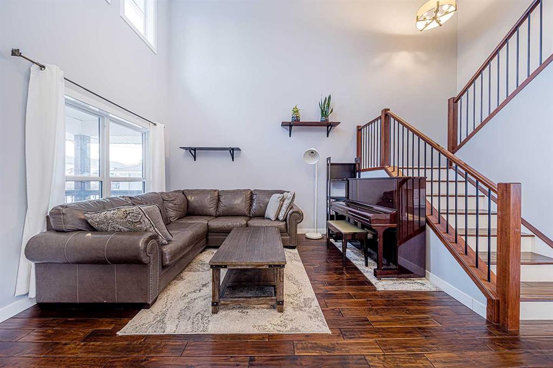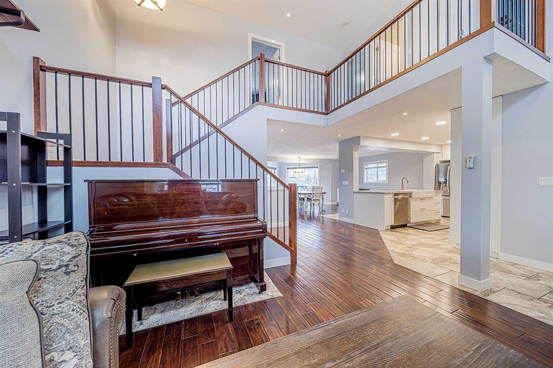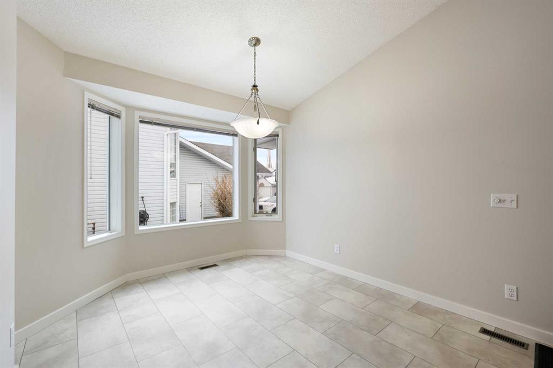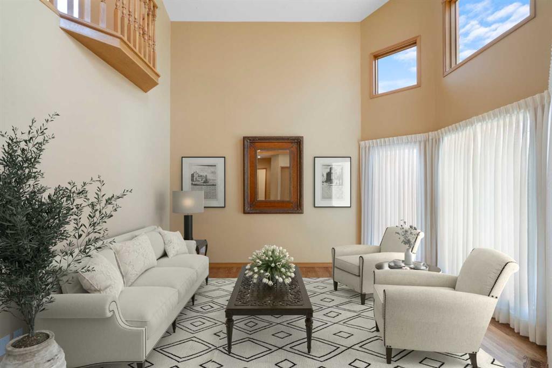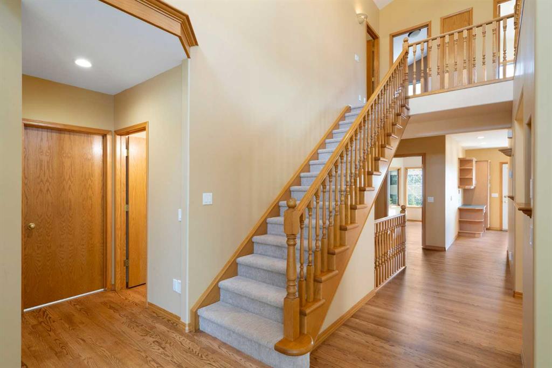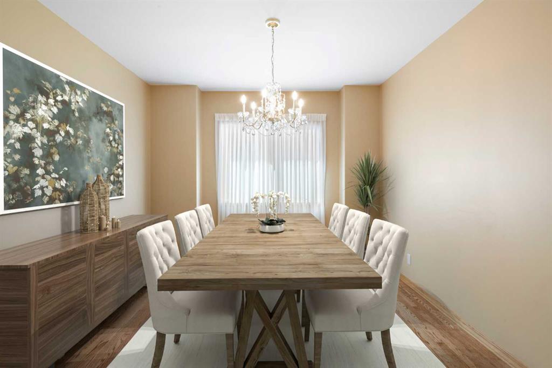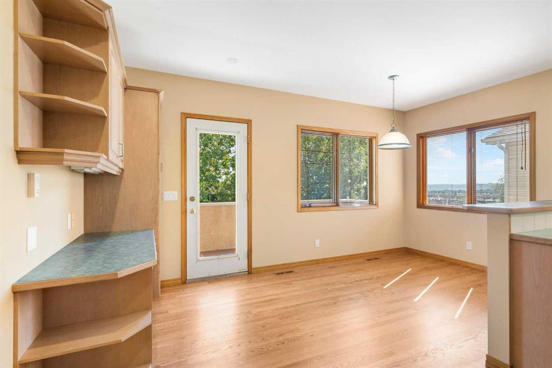

103 Ranch Estates Bay NW
Calgary
Update on 2023-07-04 10:05:04 AM
$ 799,900
4
BEDROOMS
3 + 1
BATHROOMS
2236
SQUARE FEET
1979
YEAR BUILT
Welcome to this charming two-story home which has been in the same family for over 30 years and is situated on a desirable corner lot, offering a perfect blend of comfort and convenience. At over 3,400 sq ft of living space and 4 spacious bedrooms, 3.5 bathrooms, this home provides plenty of room for a growing family. As you walk up to the house, you will notice the beautiful front deck that gets plenty of sun in the afternoons. The traditional floor plan offers a formal living and dining area to entertain guests. The kitchen has been updated with newer appliances and new quartz countertops. The family room is sunk-in with a wonderful real-wood fireplace with a log igniter. Also on the main floor is a den or a bedroom. Upstairs you will find 2 good-sized bedrooms and a very large master complete with its own 4 pc ensuite retreat complete with a hot tub. The walkout basement is a standout feature, designed with a private illegal mother-in-law suite, ideal for multigenerational living or as a separate rental space. It has a kitchen area, a large living room and a bedroom and a full bathroom including a shower. There are two other rooms in the lower level which are ideal for a hobby or for storage. The home boasts an oversized garage, providing ample space for vehicles, storage, and hobbies. The exterior of the house is beautifully maintained, with well-kept landscaping including pine trees, 3 fruit trees and perennials, a raised veggie garden and newer fencing surrounding the property. As a bonus, there are two large sheds for extra storage. Located just a short walk from two schools: Ranchlands School & St. Rita, shopping center and 3 off-leash dog parks, this home offers easy access to daily necessities and is situated in a community that’s perfect for families. Whether you're relaxing at home or enjoying the nearby amenities, this property provides a wonderful lifestyle in a well-connected neighborhood.
| COMMUNITY | Ranchlands |
| TYPE | Residential |
| STYLE | TSPL |
| YEAR BUILT | 1979 |
| SQUARE FOOTAGE | 2235.6 |
| BEDROOMS | 4 |
| BATHROOMS | 4 |
| BASEMENT | Finished, Full Basement |
| FEATURES |
| GARAGE | Yes |
| PARKING | DBAttached |
| ROOF | Asphalt Shingle |
| LOT SQFT | 585 |
| ROOMS | DIMENSIONS (m) | LEVEL |
|---|---|---|
| Master Bedroom | 3.91 x 4.17 | Upper |
| Second Bedroom | 2.90 x 4.06 | Upper |
| Third Bedroom | 3.05 x 4.06 | Upper |
| Dining Room | 3.10 x 3.07 | Main |
| Family Room | 6.07 x 3.76 | Main |
| Kitchen | 3.38 x 3.15 | Main |
| Living Room | 3.81 x 5.46 | Main |
INTERIOR
None, Forced Air, Wood Burning
EXTERIOR
Corner Lot, Cul-De-Sac
Broker
Royal LePage Benchmark
Agent

























































