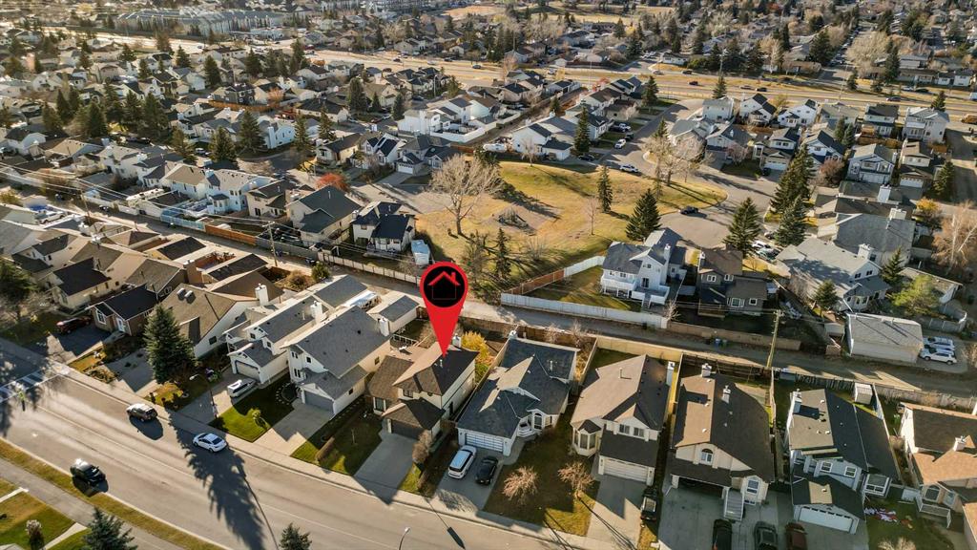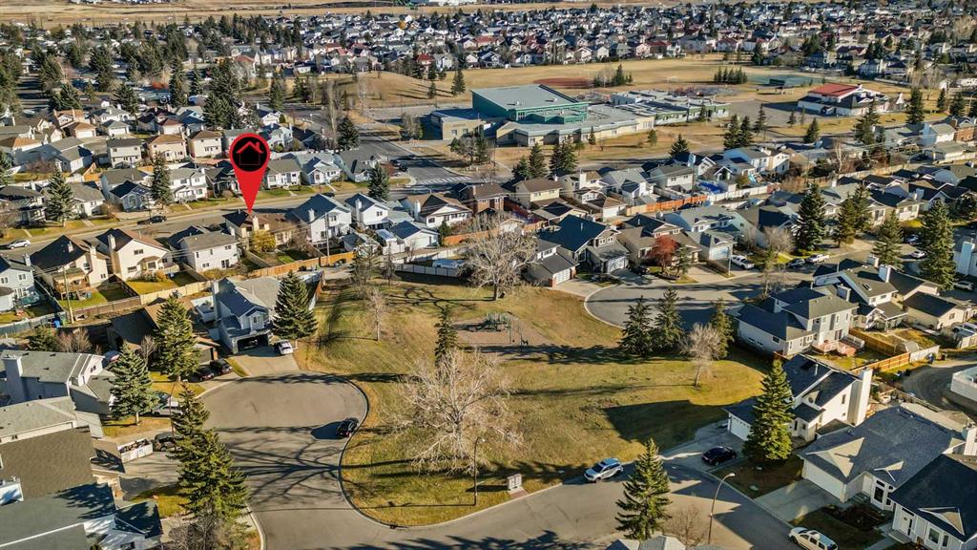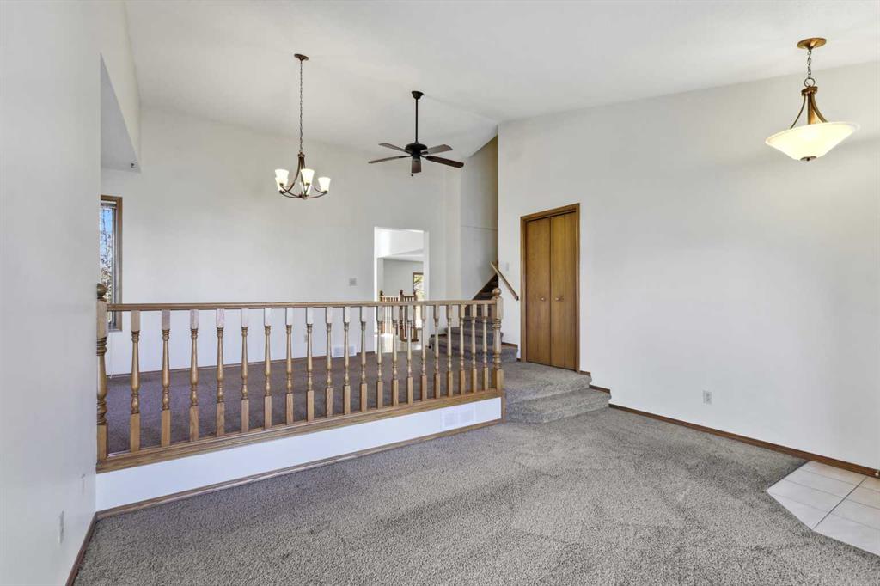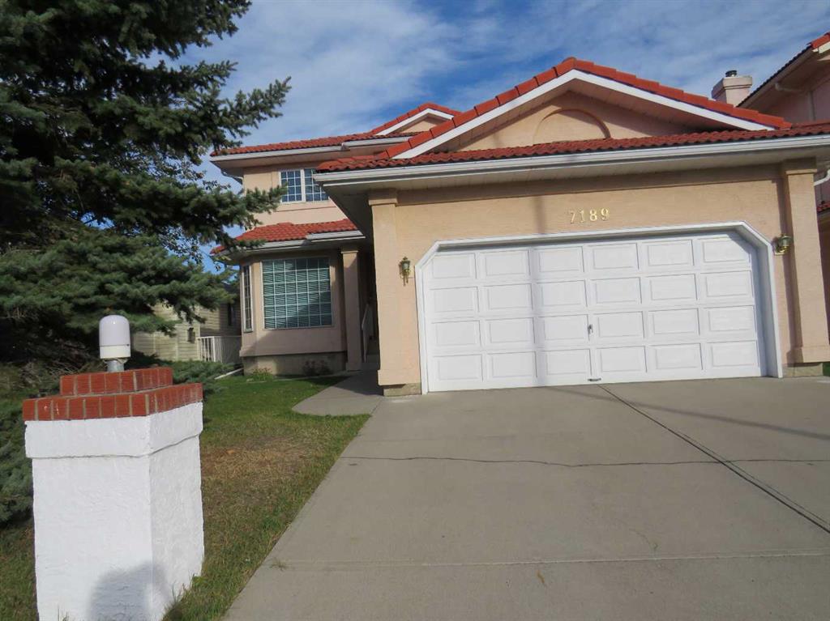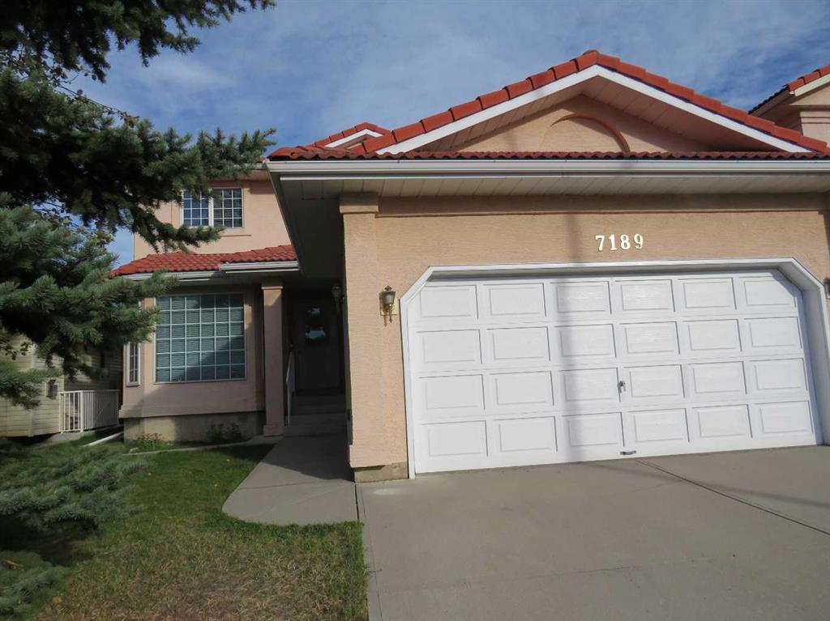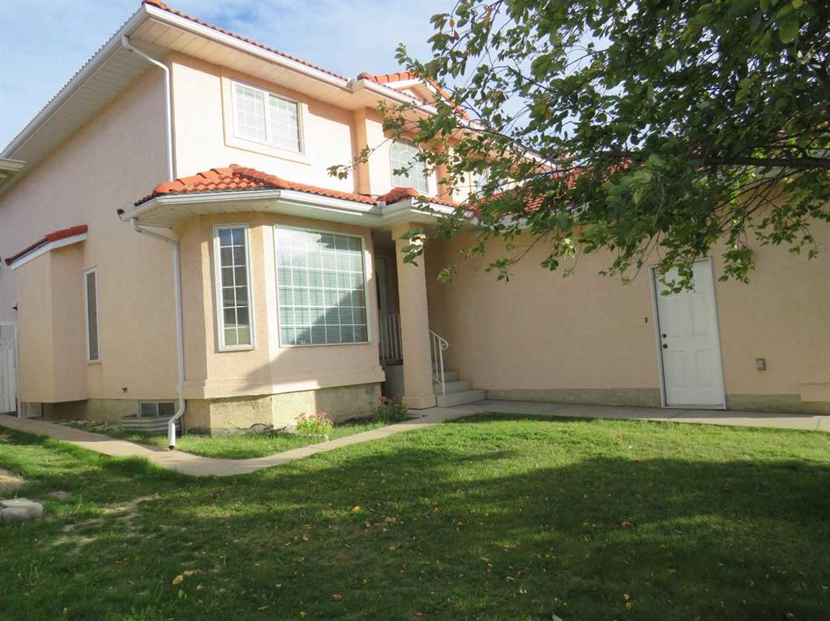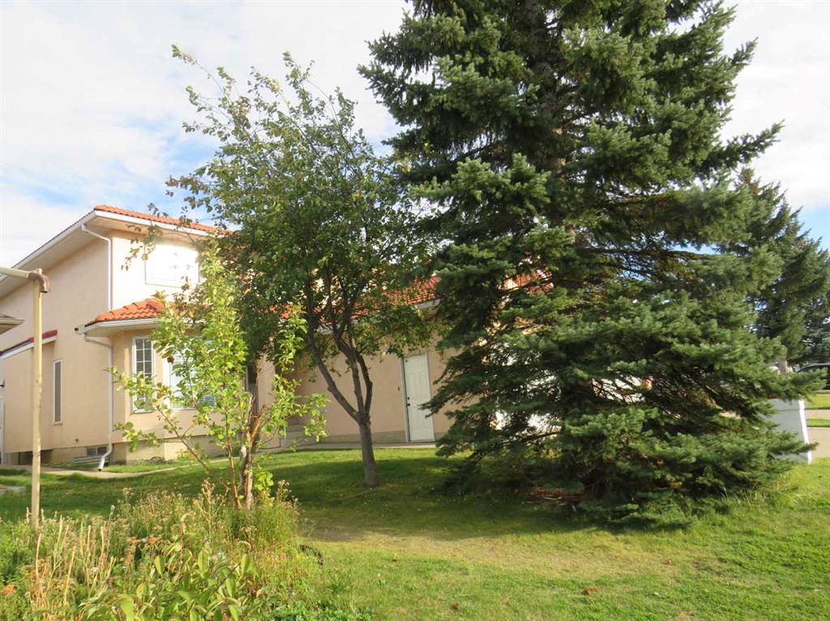

6527 23 Avenue NE
Calgary
Update on 2023-07-04 10:05:04 AM
$ 649,900
5
BEDROOMS
3 + 0
BATHROOMS
1215
SQUARE FEET
1975
YEAR BUILT
Attention Investors and Homebuyers! Discover a rare opportunity 2,295 +/- SQFT of Living Space, own this spacious 5-bedroom, 3-bathroom bilevel home situated on a massive **56' x 109' lot**—one of the largest in the neighborhood! With R-CG zoning, this property offers excellent potential for future redevelopment. Move in and enjoy the option of renting out the LEGAL 2-bedroom basement suite for additional income, or capitalize on dual rental streams as an investor. The home’s stucco exterior ensures longevity, while the OVERSIZED HEATED double garage can fit full-size pickup trucks and offers ample space for a workshop. Plus, with an RV pad and a **front parking pad**, you’ll have room for up to four (4) vehicles, with additional street parking available. Inside, the upper level features 3 spacious bedrooms, 2 full bathrooms, and a large, bright living area with big windows and an open-concept living-dining space. The kitchen offers privacy while maintaining a modern, wood-finished design. The convenience of separate laundry rooms on both levels adds to the home’s appeal. The 2-bedroom LEGAL basement suite is a gem, boasting large bedrooms, a full bathroom, and a huge living room with a charming wood buring fireplace. Thanks to the bi-level design, the basement enjoys abundant natural light, enhancing comfort and privacy. Located in the heart of NE Calgary, this well maintained family home offers easy access to major highways like 16th Ave and Stoney Trail. You’re also within walking distance of all essential amenities, including shopping centers, schools, and transit. Lester B. Pearson High School is less than 5 minutes away, while Sunridge Mall, Rundlehorn Train Station is just 10 minutes down the road and a bus stop is steps away, adding to the home's unbeatable convenience. **Endless potential awaits!** Don’t miss out—call your favorite Realtor to book a showing today!
| COMMUNITY | Pineridge |
| TYPE | Residential |
| STYLE | BLVL |
| YEAR BUILT | 1975 |
| SQUARE FOOTAGE | 1215.0 |
| BEDROOMS | 5 |
| BATHROOMS | 3 |
| BASEMENT | Finished, Full Basement, SUIT |
| FEATURES |
| GARAGE | Yes |
| PARKING | DBAttached, Driveway, PParking Pad, RV ParkingA |
| ROOF | Asphalt Shingle |
| LOT SQFT | 572 |
| ROOMS | DIMENSIONS (m) | LEVEL |
|---|---|---|
| Master Bedroom | 3.86 x 3.25 | Main |
| Second Bedroom | 3.33 x 2.44 | Main |
| Third Bedroom | 3.33 x 2.54 | Main |
| Dining Room | 3.96 x 2.77 | Main |
| Family Room | ||
| Kitchen | 4.42 x 3.86 | Main |
| Living Room | 4.39 x 4.70 | Main |
INTERIOR
None, Forced Air, Electric, Wood Burning
EXTERIOR
Back Lane, Interior Lot, Level, Private, Rectangular Lot
Broker
Century 21 Bravo Realty
Agent

































































