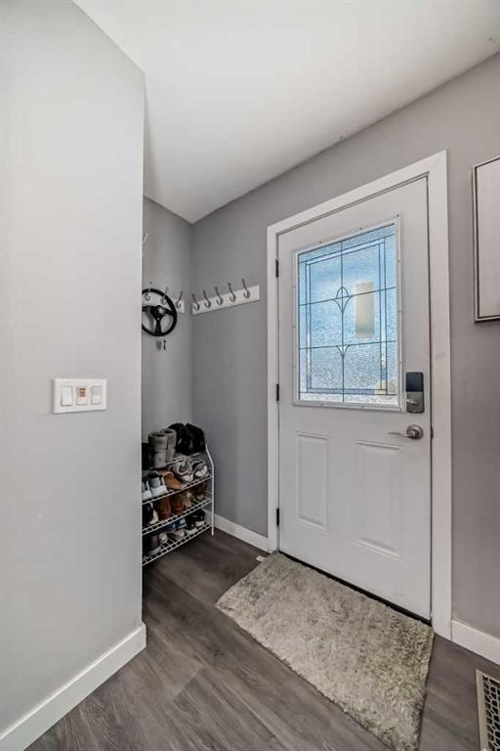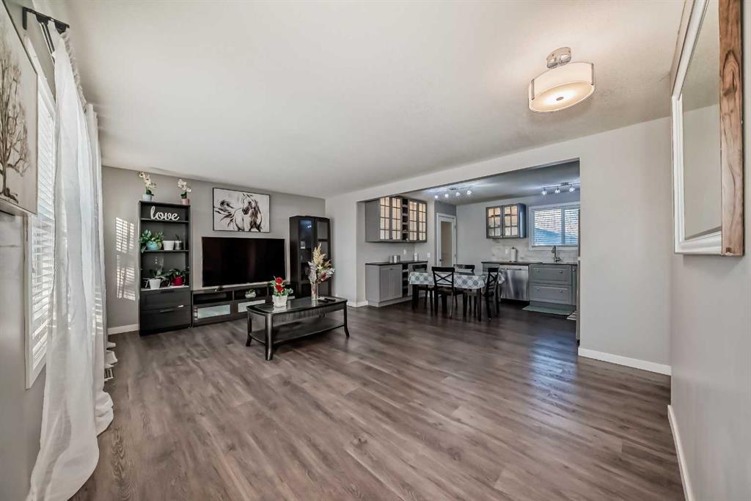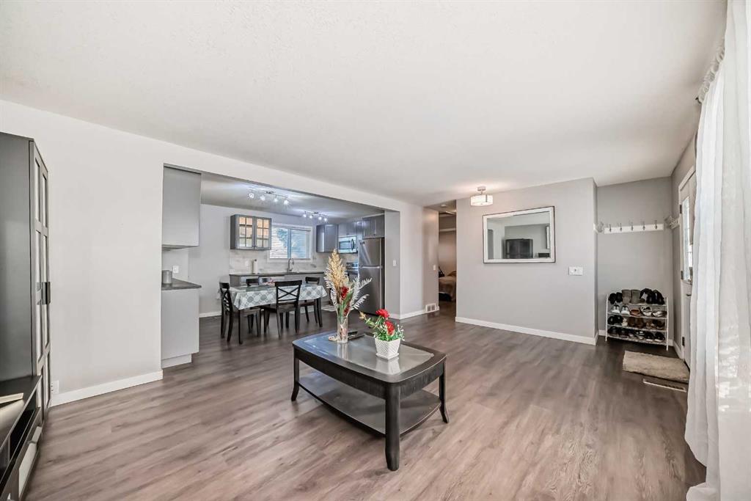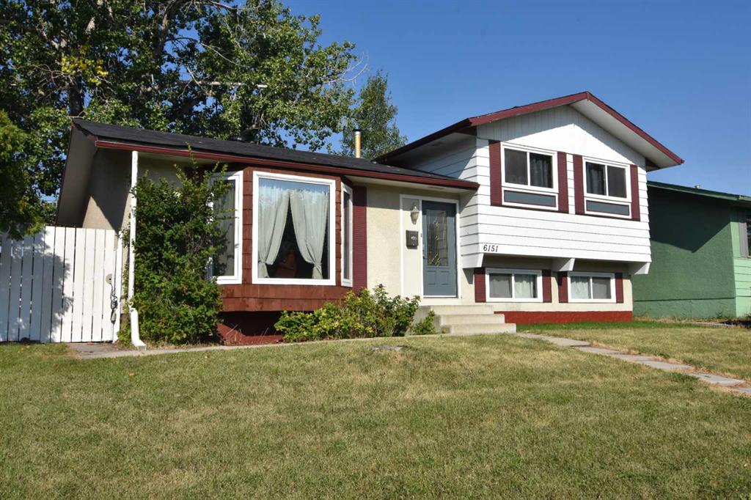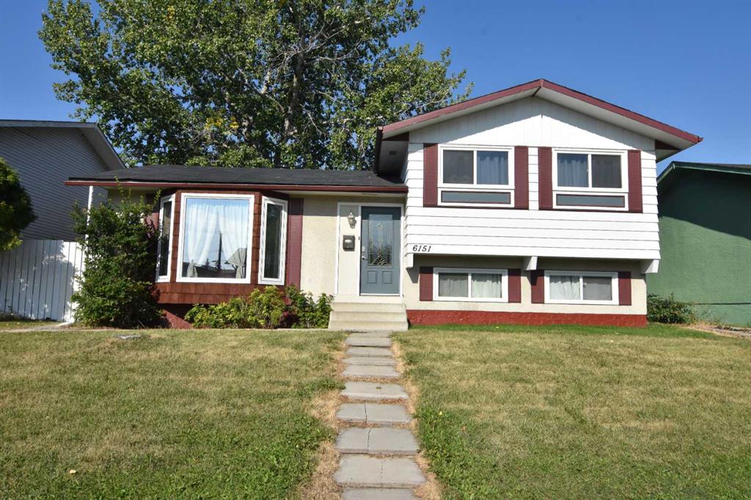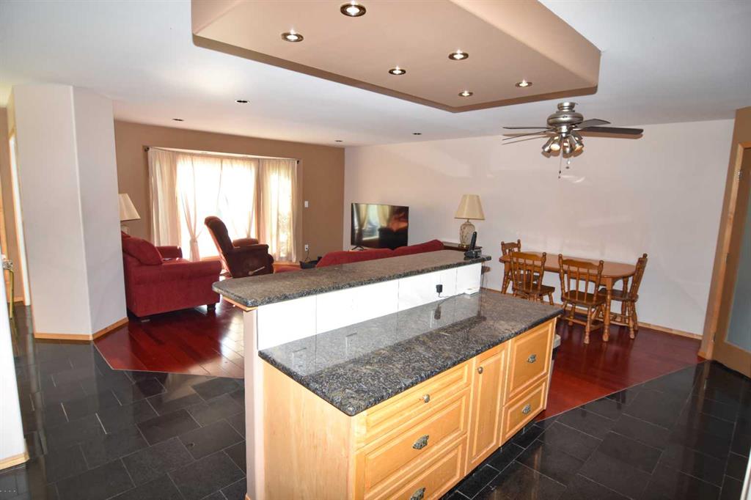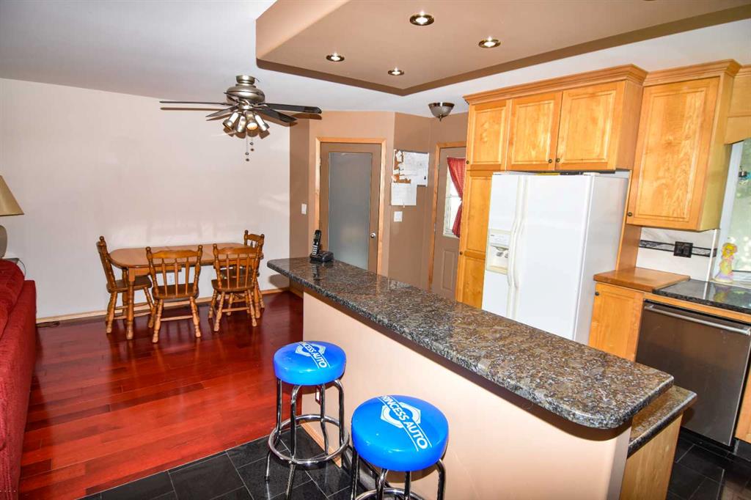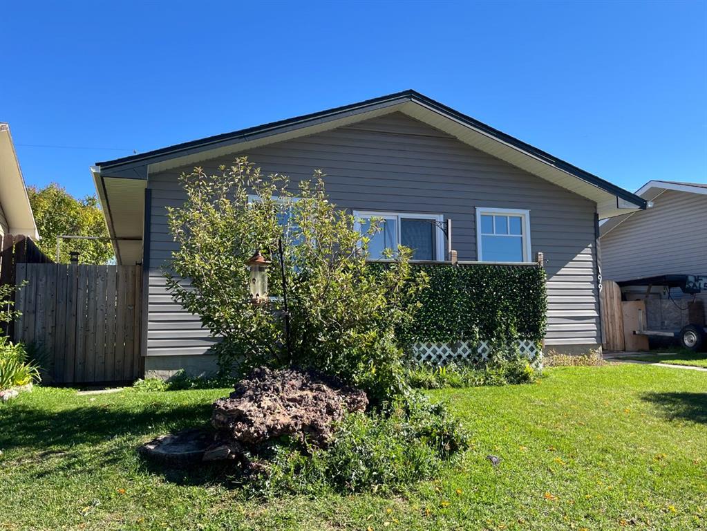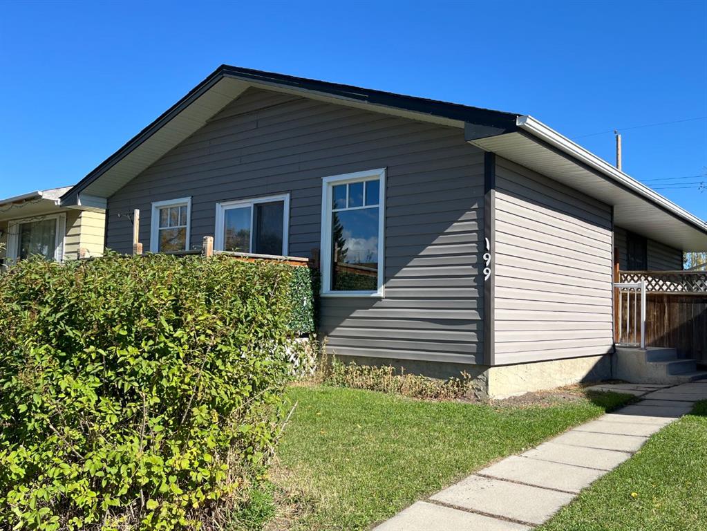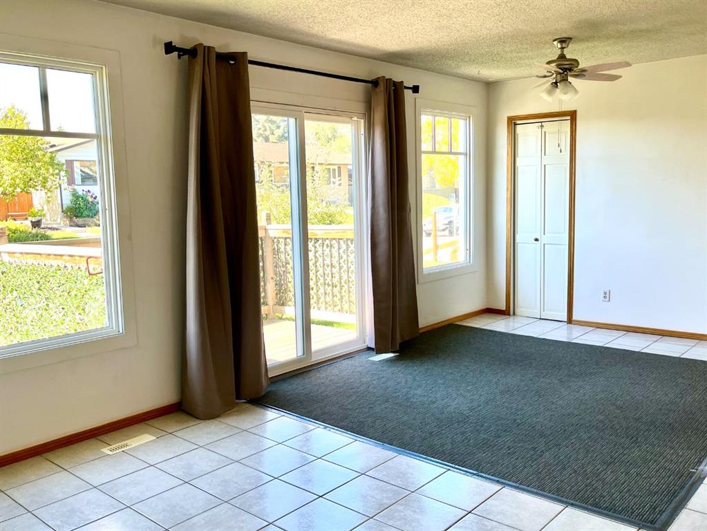

243 Penbrooke Close SE
Calgary
Update on 2023-07-04 10:05:04 AM
$ 639,900
5
BEDROOMS
2 + 1
BATHROOMS
1090
SQUARE FEET
1972
YEAR BUILT
Welcome to this fully renovated gem in the heart of Penbrooke! This stunning home boasts an open-concept layout with modern finishes and all-new appliances, perfect for entertaining or relaxing with family. The main floor features a bright and spacious living area, a sleek kitchen with a center island that doubles as a dining space, and a convenient upstairs hidden laundry. With 3 generously sized bedrooms, including a master bedroom with its own private half-bath, and a total of 1.5 bathrooms upstairs, this home is designed for comfort and convenience. The illegal basement suite offers incredible potential with 2 large bedrooms, both featuring walk-in closets, a full kitchen, a bathroom, and separate living space—perfect for extended family or rental opportunities. Outside, you’ll find a large backyard with ample space for outdoor activities and a double detached garage for parking and storage. This property is ideally located close to schools, parks, and amenities, making it a perfect choice for families or investors. Don't miss this incredible opportunity—schedule your showing today!
| COMMUNITY | Penbrooke Meadows |
| TYPE | Residential |
| STYLE | Bungalow |
| YEAR BUILT | 1972 |
| SQUARE FOOTAGE | 1090.4 |
| BEDROOMS | 5 |
| BATHROOMS | 3 |
| BASEMENT | EE, Finished, Full Basement, SUI |
| FEATURES |
| GARAGE | Yes |
| PARKING | 220 Volt Wiring, Double Garage Detached |
| ROOF | Asphalt Shingle |
| LOT SQFT | 464 |
| ROOMS | DIMENSIONS (m) | LEVEL |
|---|---|---|
| Master Bedroom | 3.91 x 3.02 | Main |
| Second Bedroom | 3.20 x 2.59 | Main |
| Third Bedroom | 3.23 x 2.59 | Main |
| Dining Room | 2.90 x 1.91 | Main |
| Family Room | ||
| Kitchen | 3.20 x 3.10 | Basement |
| Living Room | 4.80 x 6.07 | Main |
INTERIOR
None, Forced Air, Natural Gas, Electric
EXTERIOR
Back Lane, Back Yard
Broker
PREP Realty
Agent


























