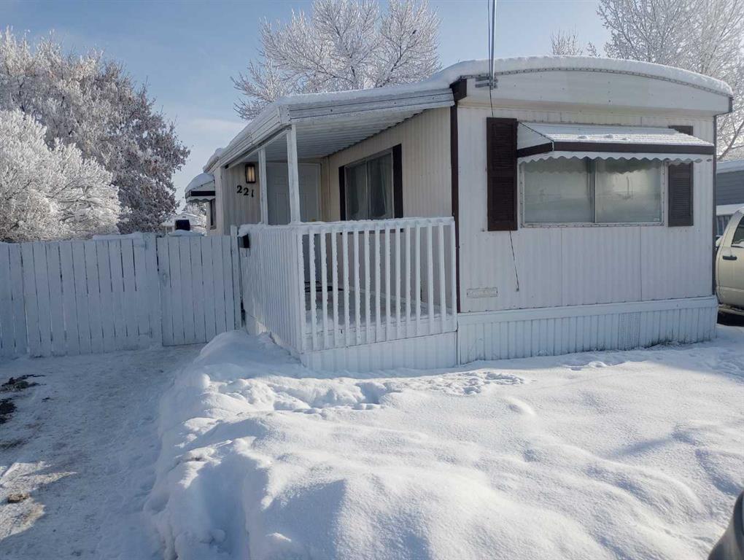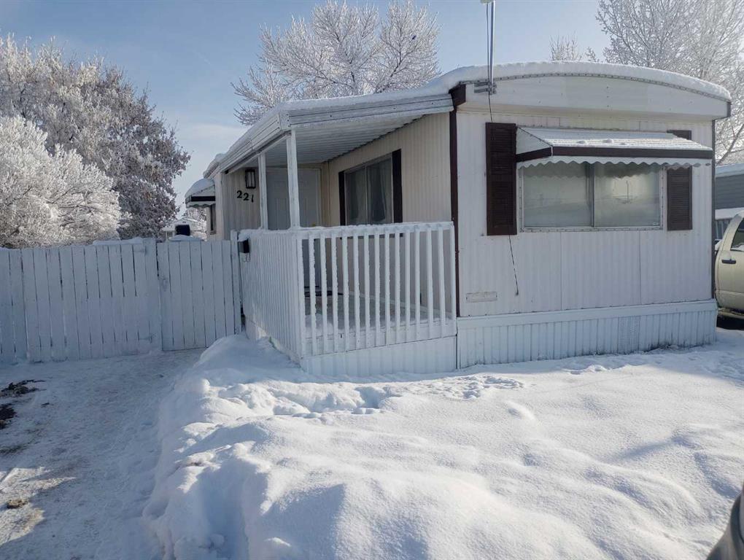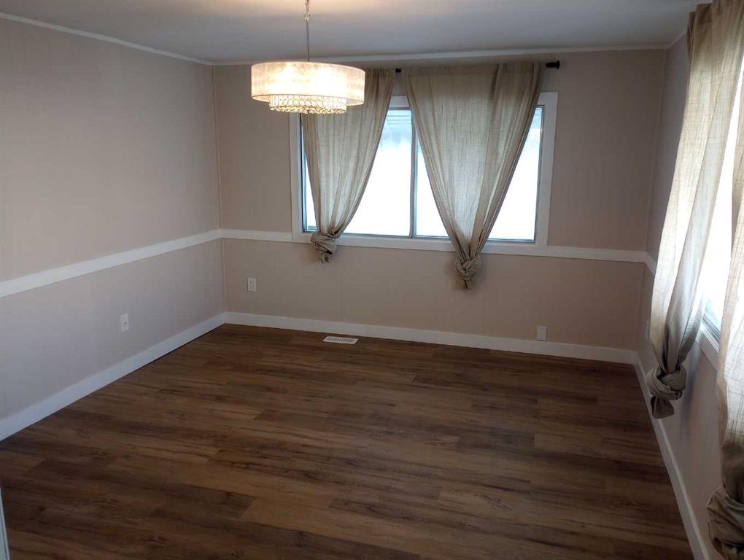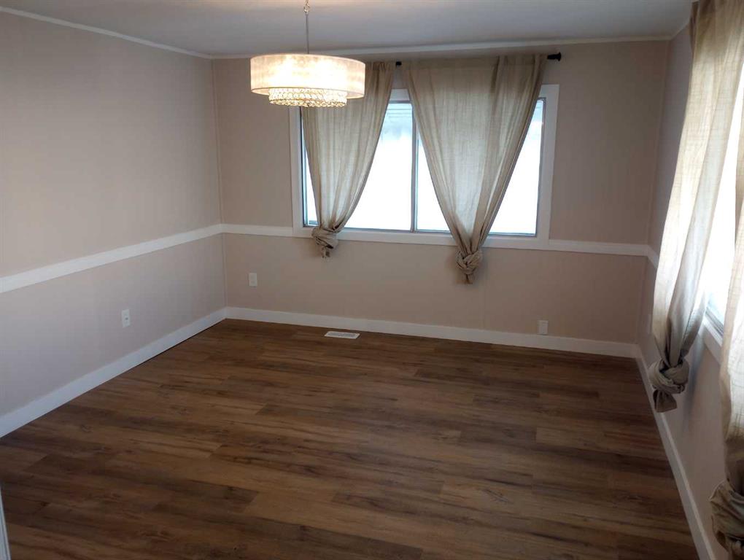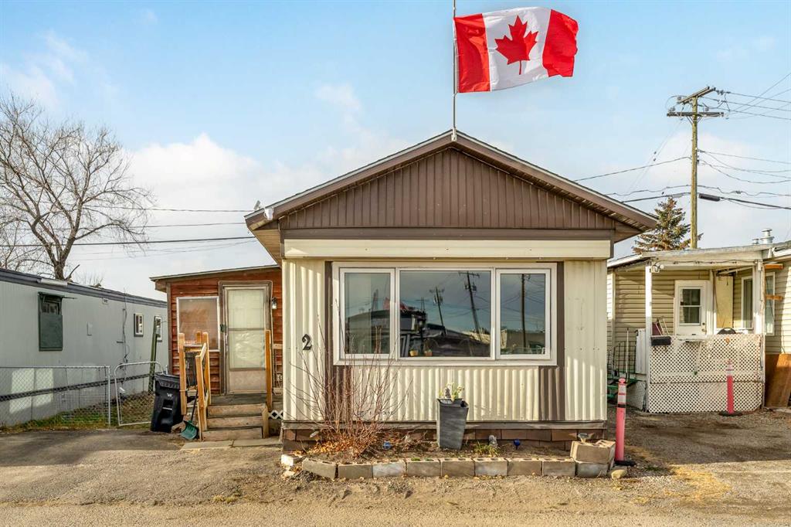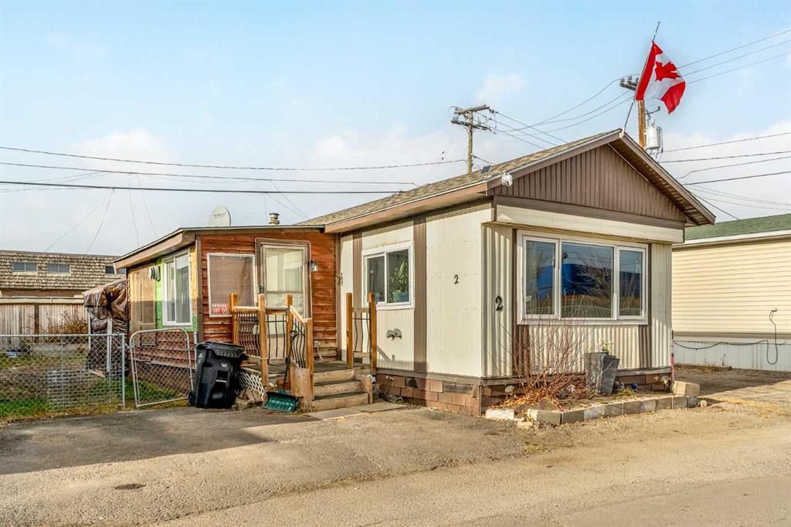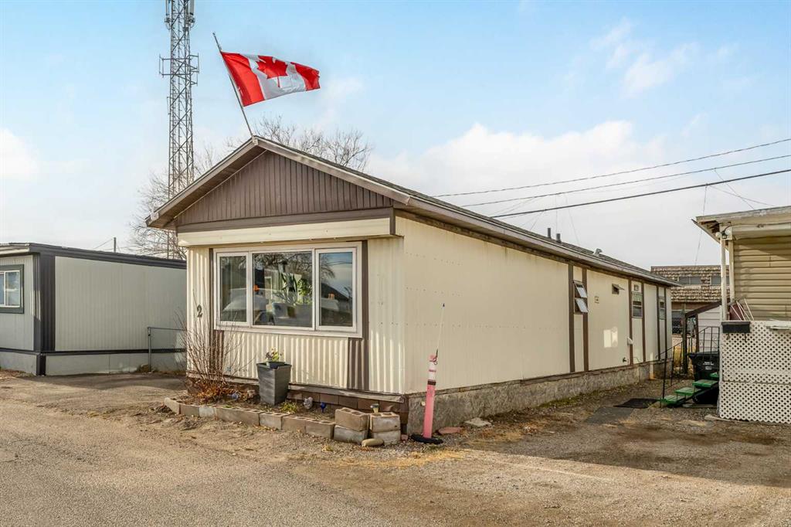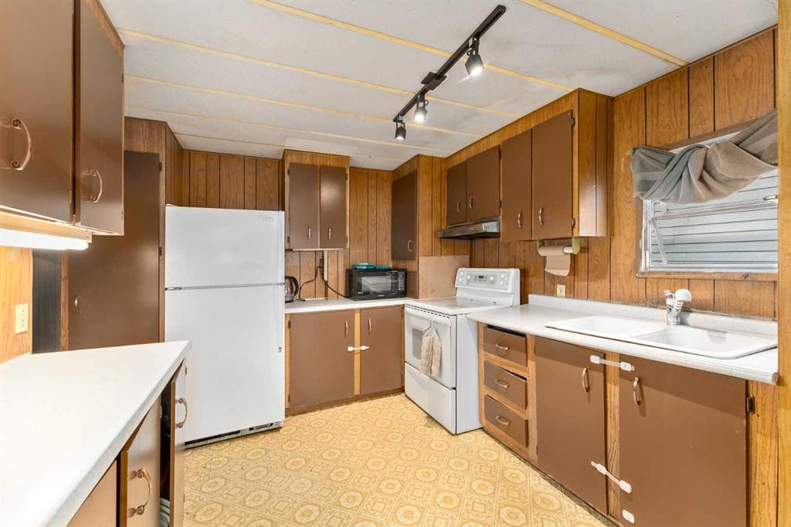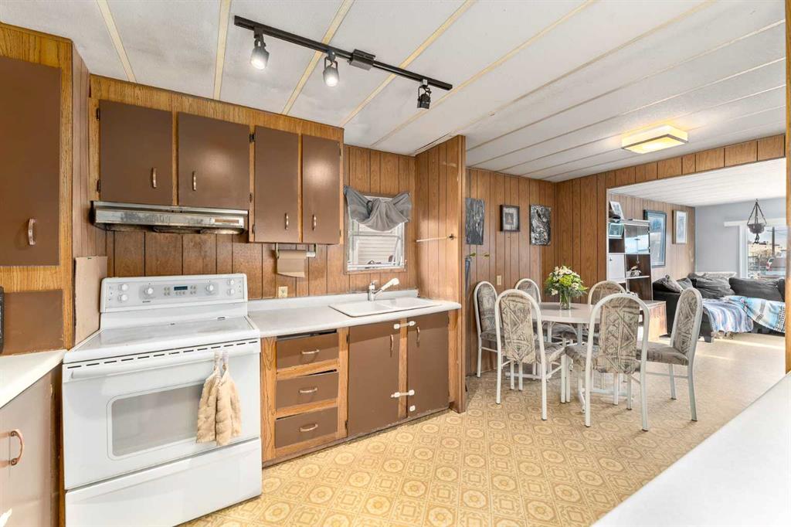

354, 6220 17 Avenue
Calgary
Update on 2023-07-04 10:05:04 AM
$ 79,900
2
BEDROOMS
1 + 0
BATHROOMS
924
SQUARE FEET
1973
YEAR BUILT
Charming, well-maintained mobile home. Great for the 1st time home buyer. Located on end lot, with a massive, fenced yard, large private deck and storage shed. Walk into this open floor plan featuring vinyl plank flooring, knock down ceilings and recessed lighting. The eat-in kitchen boasts of full height shaker style cabinetry, laminate countertops, black appliance package and a corner walk-in pantry. Plenty of room for a good-sized table. The living room features large windows, drawing in that natural light. The master bedroom is complete with ceiling fan, and walk-in closet. An additional 2nd bedroom near the back of the home is quite expansive. A four-piece bath with large vanity, dual flush toilet, and full height shower backsplash. Laundry with front load washer and dryer and plenty of storage space. Modern and move-in ready. New roof, soffits and eaves. Tons of parking space, with additional visitor parking right next to the lot. Lot rent includes water, sewage, garbage, compost, recycling, and access to the club house which features a fitness room, game room with pool table, common room with big screen TV, an outdoor playground for the kids, and barbeque area. A quiet, family friendly community, Call to book your showing today!**OPEN HOUSE SATURDAY NOV 30TH 11AM TO 1PM**
| COMMUNITY | Penbrooke Meadows |
| TYPE | MOBL |
| STYLE | SWIDE |
| YEAR BUILT | 1973 |
| SQUARE FOOTAGE | 923.9 |
| BEDROOMS | 2 |
| BATHROOMS | 1 |
| BASEMENT | |
| FEATURES |
| GARAGE | No |
| PARKING | Off Street, PParking Pad |
| ROOF | Asphalt |
| LOT SQFT | 0 |
| ROOMS | DIMENSIONS (m) | LEVEL |
|---|---|---|
| Master Bedroom | 4.06 x 3.12 | Main |
| Second Bedroom | 3.35 x 3.05 | Main |
| Third Bedroom | 3.35 x 3.05 | Main |
| Dining Room | ||
| Family Room | ||
| Kitchen | ||
| Living Room | 4.72 x 4.06 | Main |
INTERIOR
Forced Air, Natural Gas,
EXTERIOR
Broker
RE/MAX House of Real Estate
Agent


































