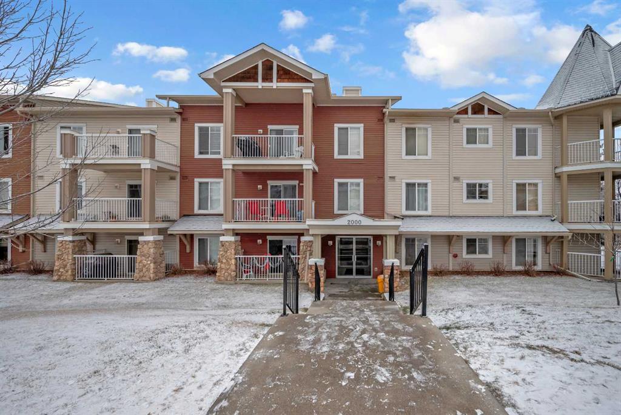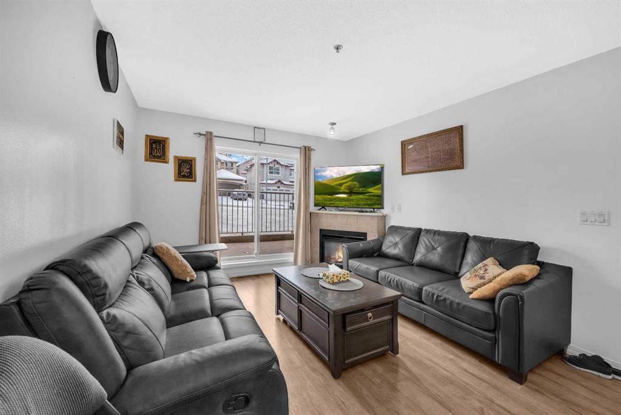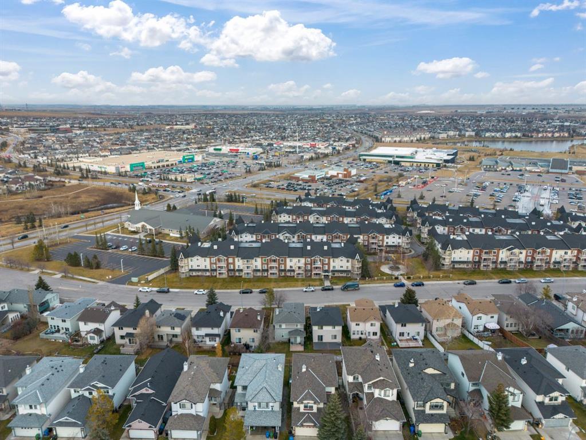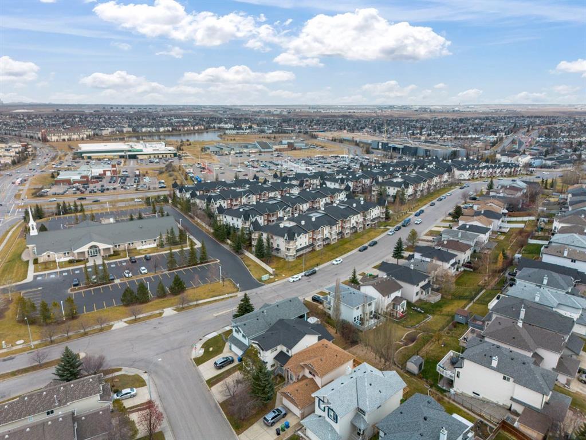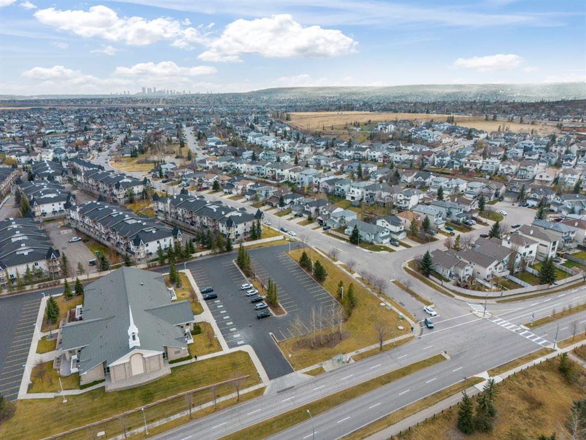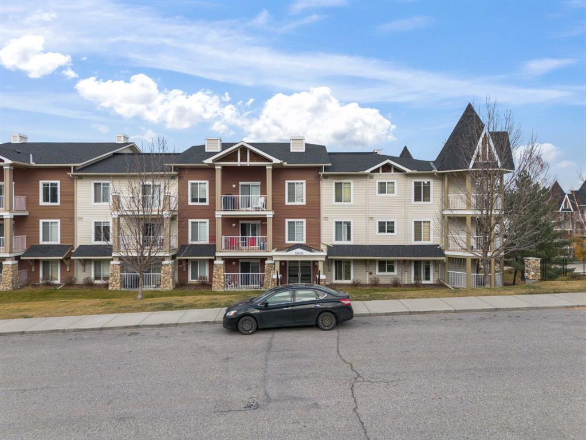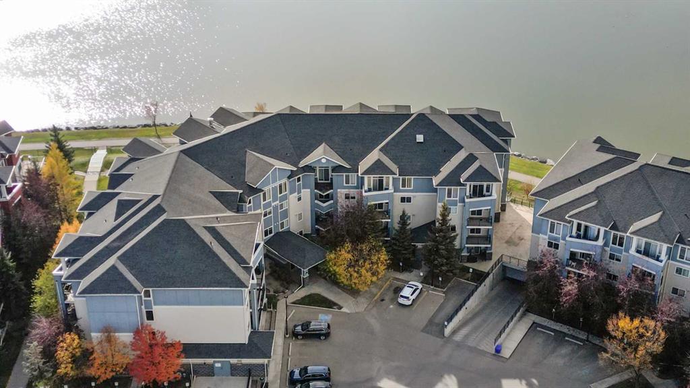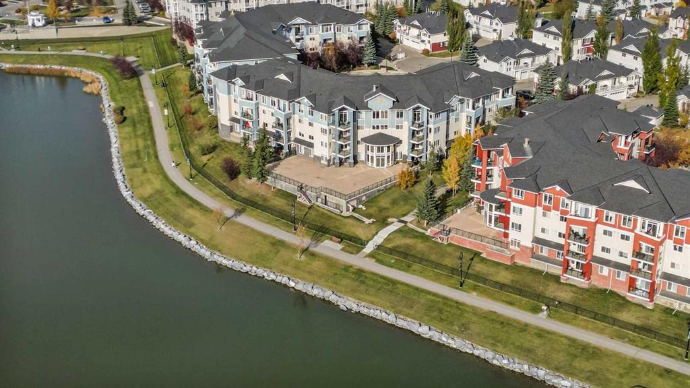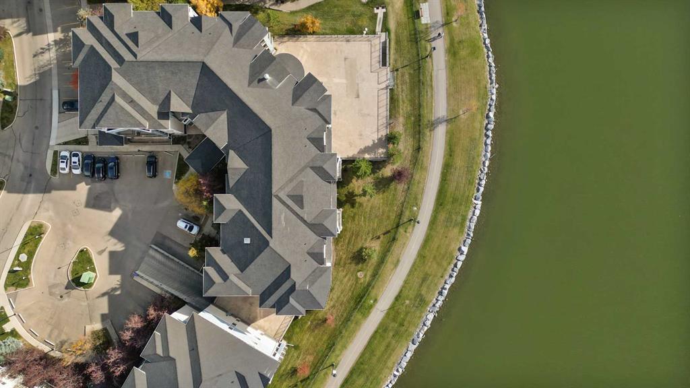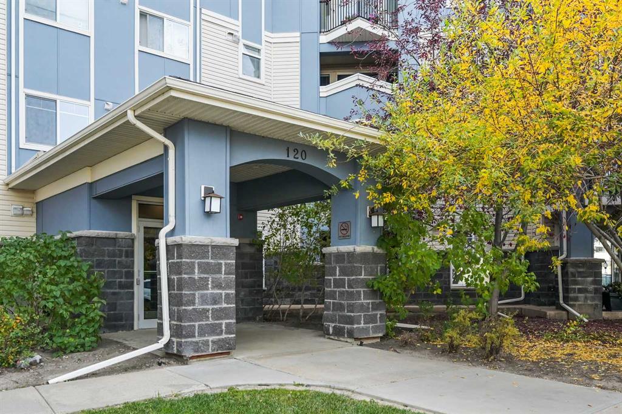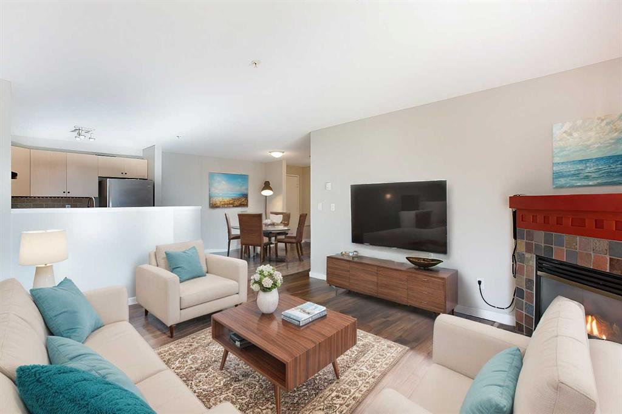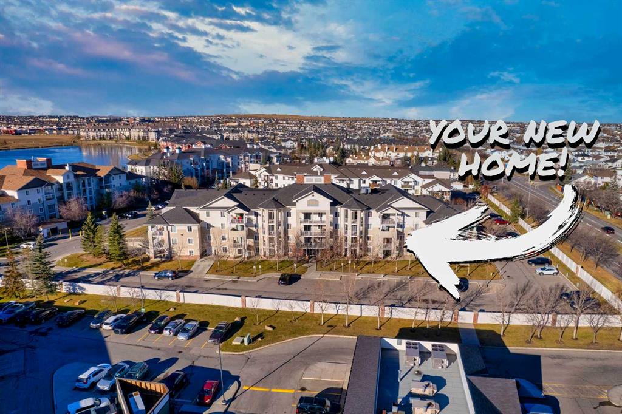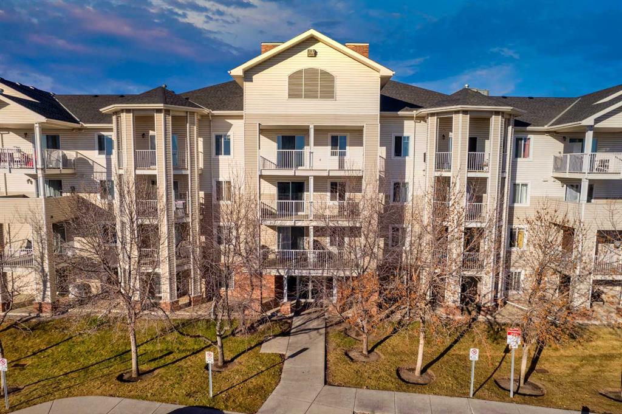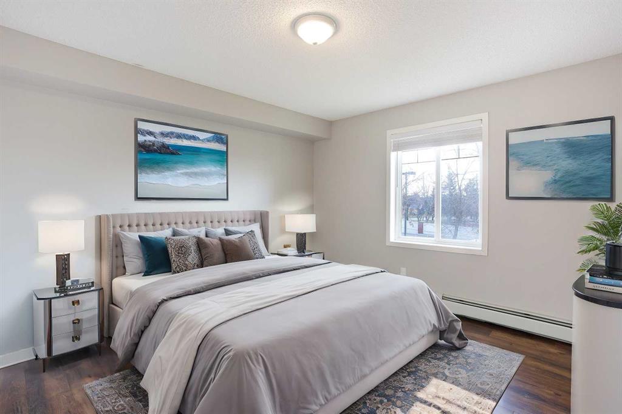

4205, 70 Panamount Drive NW
Calgary
Update on 2023-07-04 10:05:04 AM
$ 319,900
2
BEDROOMS
2 + 0
BATHROOMS
830
SQUARE FEET
2004
YEAR BUILT
For more information, please click Brochure button. Welcome to this beautifully maintained, owner-occupied 2-bedroom + den, 2-bathroom condo in one of Calgary's most sought-after communities. With modern upgrades, thoughtful design, and an unbeatable location, this home has everything you need to live in comfort and style. Step into the bright and spacious open-concept living area, where the fully updated kitchen steals the show. Featuring extended granite countertops, sleek stainless steel appliances, deep stainless steel sink and ample cabinetry, this space is perfect for everything from casual meals to entertaining guests. Both bathrooms are finished with elegant granite countertops, with the primary bedroom offering a walk-in closet and a private ensuite - your personal retreat after a long day. One of the standout features is the rare oversized corner underground heated parking spot, paired with a generously sized, dedicated storage unit - plenty of room for all your belongings! Additional highlights include: All utilities included in the condo fee (heat, electricity, water, etc.), new light fixtures, built-in gas connection on the balcony, perfect for barbecuing and ample visitor parking around the building. Situated in the vibrant Panorama community, this condo is within walking distance of schools, a transit hub, and a variety of shopping and dining options. Plus, with quick access to Stoney Trail and Deerfoot Trail, commuting across Calgary is effortless. This stylish, move-in-ready condo is the perfect place to call home. Don’t miss this incredible opportunity!
| COMMUNITY | Panorama Hills |
| TYPE | Residential |
| STYLE | APRT |
| YEAR BUILT | 2004 |
| SQUARE FOOTAGE | 830.0 |
| BEDROOMS | 2 |
| BATHROOMS | 2 |
| BASEMENT | No Basement |
| FEATURES |
| GARAGE | No |
| PARKING | Underground |
| ROOF | Asphalt Shingle |
| LOT SQFT | 0 |
| ROOMS | DIMENSIONS (m) | LEVEL |
|---|---|---|
| Master Bedroom | ||
| Second Bedroom | 3.45 x 3.33 | Main |
| Third Bedroom | 3.35 x 2.74 | Main |
| Dining Room | 1.96 x 1.55 | Main |
| Family Room | ||
| Kitchen | 3.18 x 2.82 | Main |
| Living Room | 3.45 x 3.28 | Main |
INTERIOR
None, Baseboard,
EXTERIOR
Broker
Easy List Realty
Agent































