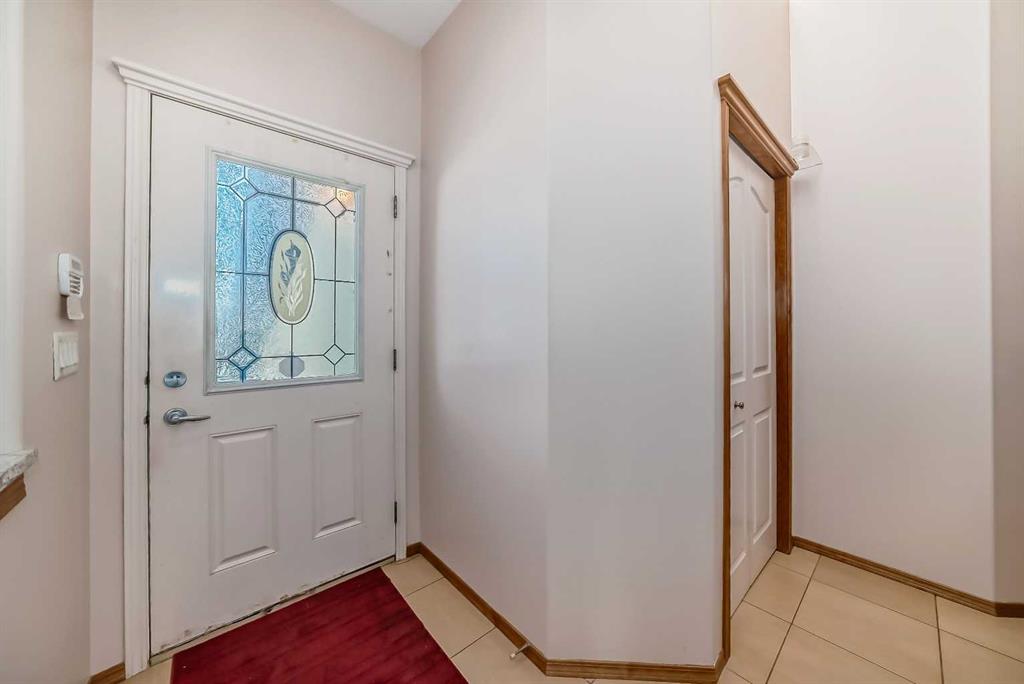

133 Panatella Parade NW
Calgary
Update on 2023-07-04 10:05:04 AM
$ 799,900
5
BEDROOMS
3 + 1
BATHROOMS
2146
SQUARE FEET
2011
YEAR BUILT
**OPEN HOUSE THIS SAT (NOV 9) 2-4PM** STOP and LOOK at this beautifully maintained and upgraded Walkout 2-storey Home, boasting 3+2 Bedrooms and 3.5 Baths, nestled in the desirable Panorama Hills neighborhood! | Recent Upgrades: New Vinyl Plank, New Carpet | 9ft high ceiling on the Main floor | Granite Counters in the Kitchen & Baths | Convenient Upper-Level Laundry | Dry Bar in Rec room | A/C Home | Sunny East-Facing Fenced Backyard | Hot Tub Included in the Backyard | Insulated Double Attached Garage | Close to Schools, Shopping & Restaurants! | ***CHECK OUT THE 3D VIRTUAL TOUR*** | This charming and well-designed home welcomes you with a 9ft high ceiling and a well-designed floor plan. Upon entry, you're greeted by an expansive Living Room complemented by a double-sided gas fireplace shared with the Family Room. The sunny east-facing Family Room, adorned with a generous window and ceiling fan, seamlessly flows into the Kitchen. This gourmet Kitchen features a central island with elegant granite countertops, a raised eating bar, a gas stove, stainless steel appliances, backsplash tiles, and a convenient corner pantry. Hosting dinner parties is effortless in this spacious Dining Room, leading gracefully to the Deck. A Half Bath completes this level. Ascend to the Upper Level, where luxury meets functionality with a total of 4 Bedrooms, all brand new 60 oz Carpet throughout the upper level. Revel in the comfort of a spacious Bonus Room enhanced by a ceiling fan, while the Master Bedroom offers a spa-inspired 5pc Ensuite Bath featuring 2 skylights, Granite counter, Double Vanity, and Soaker Tub, accompanied by a walk-in closet. Three additional good-sized Bedrooms, another 4pc Bath, and a convenient upper-level Laundry cater to your family's needs. An additional walk-in closet in the hallway provides ample storage space. The fully developed Walk-Out Basement with a sizable Rec room boasting a Dry bar and 2 more Bedrooms and Full Baths on this level. New Shingles and New Sidings are done. Equipped with a Double attached and insulated garage, this home invites you to bask in Summer delights and outdoor living in the East-facing fenced Backyard, complete with a Deck and a tranquil Hot Tub covered with pergola, offering a perfect retreat after a long day's work. Nestled in a prime location for families, enjoy the convenience of being mere minutes away from 3 Schools, Superstore, VIVO Rec Centre, Cinema, Bus Stops, and Stoney Trail NW. Don’t miss this gem, Won’t Last!
| COMMUNITY | Panorama Hills |
| TYPE | Residential |
| STYLE | TSTOR |
| YEAR BUILT | 2011 |
| SQUARE FOOTAGE | 2146.0 |
| BEDROOMS | 5 |
| BATHROOMS | 4 |
| BASEMENT | Finished, Full Basement, WALK |
| FEATURES |
| GARAGE | Yes |
| PARKING | DBAttached |
| ROOF | Asphalt Shingle |
| LOT SQFT | 376 |
| ROOMS | DIMENSIONS (m) | LEVEL |
|---|---|---|
| Master Bedroom | 4.14 x 3.45 | Upper |
| Second Bedroom | 3.30 x 3.30 | Upper |
| Third Bedroom | 3.30 x 3.30 | Upper |
| Dining Room | 3.38 x 3.35 | Main |
| Family Room | 4.62 x 3.66 | Main |
| Kitchen | 2.64 x 2.64 | Main |
| Living Room | 3.43 x 3.05 | Main |
INTERIOR
Central Air, Forced Air, Double Sided, Family Room, Gas, Living Room
EXTERIOR
Few Trees, Landscaped, Rectangular Lot
Broker
Jessica Chan Real Estate & Management Inc.
Agent
















































































