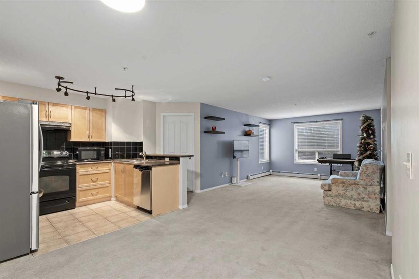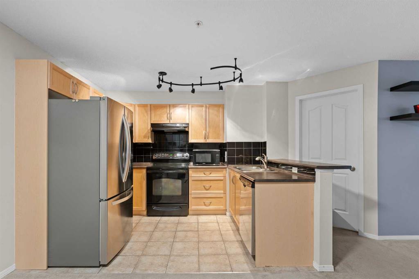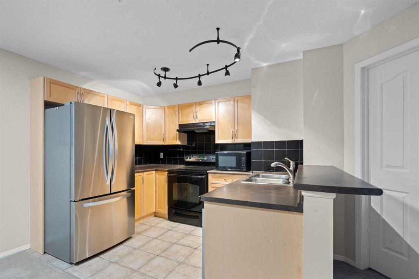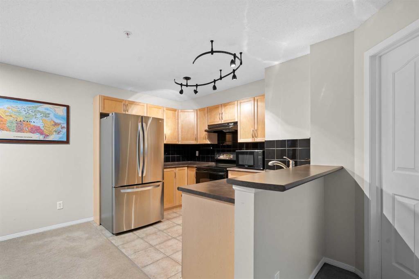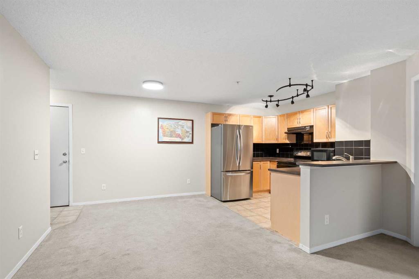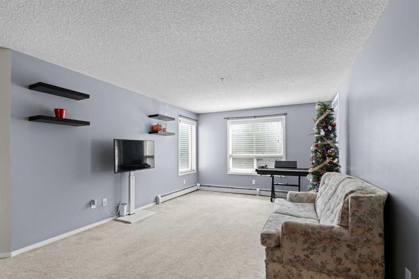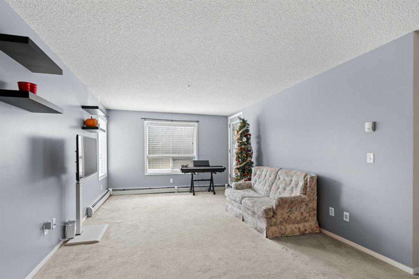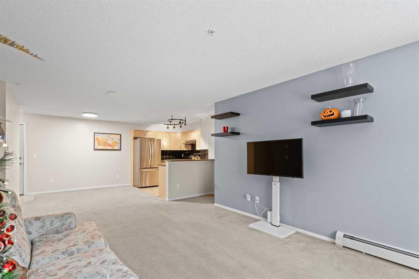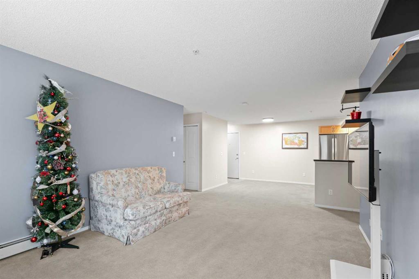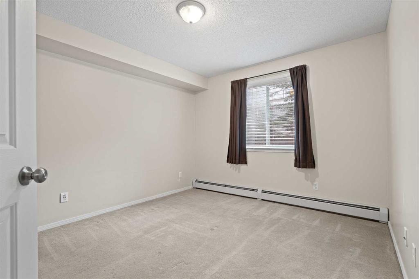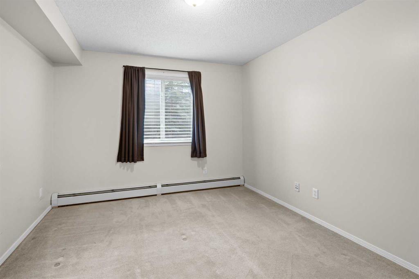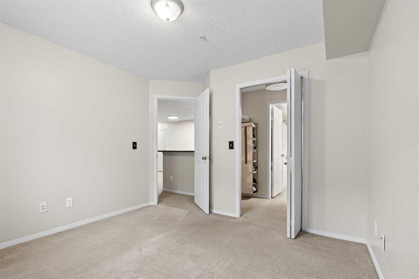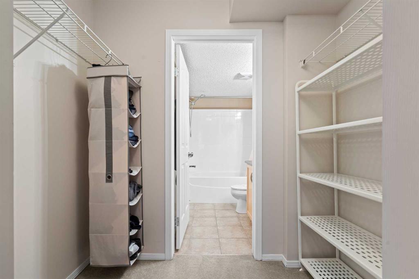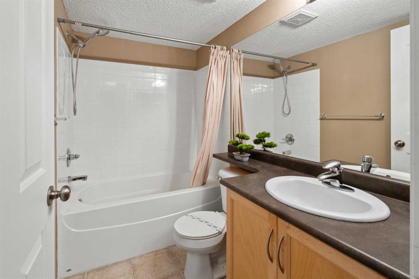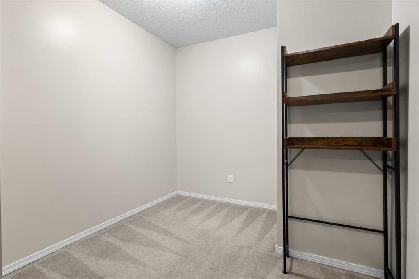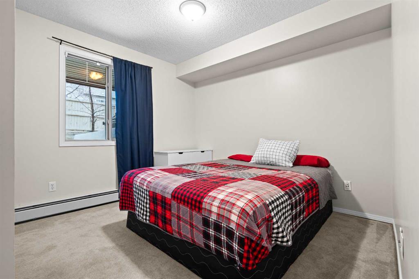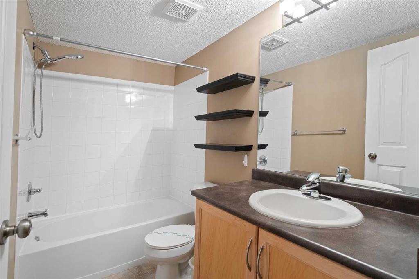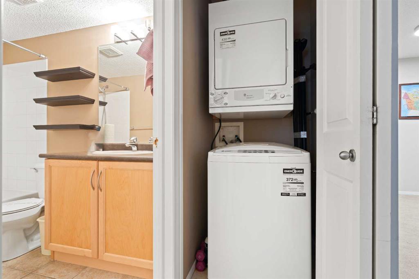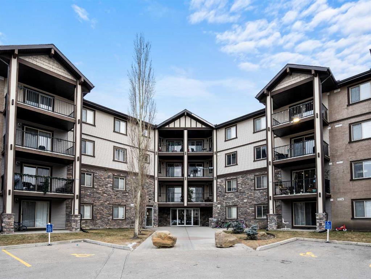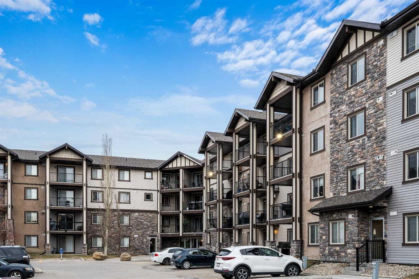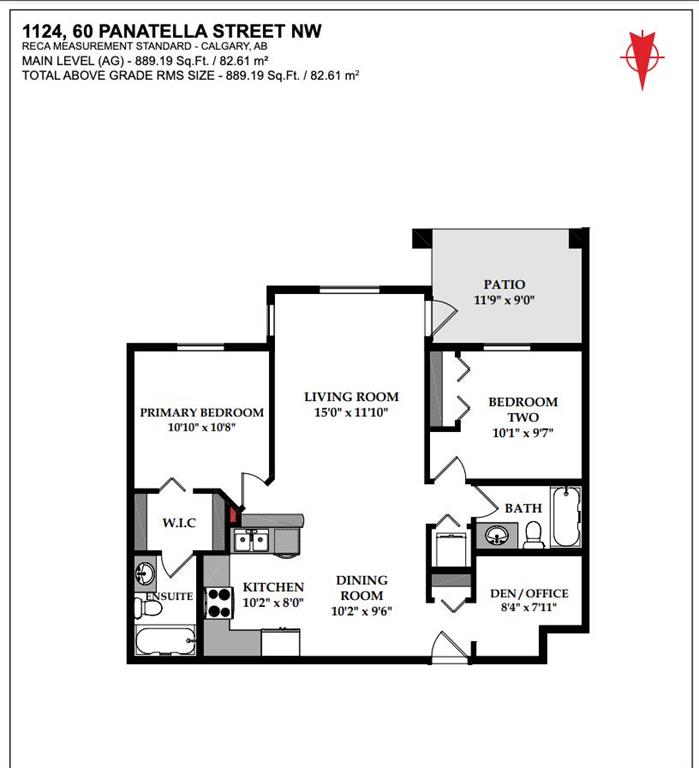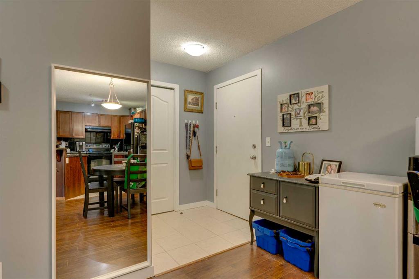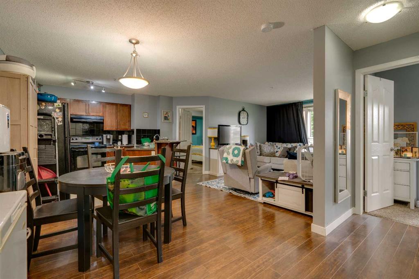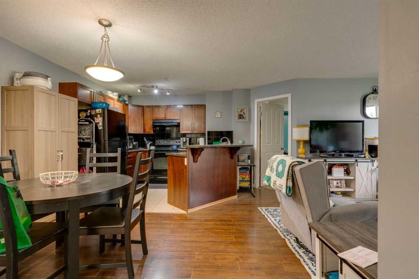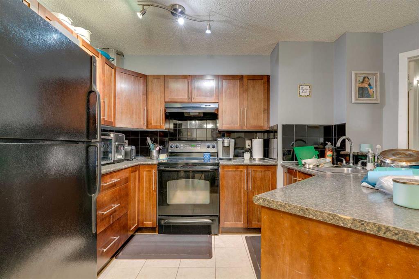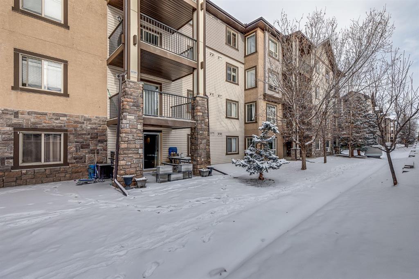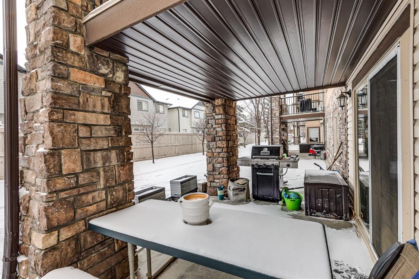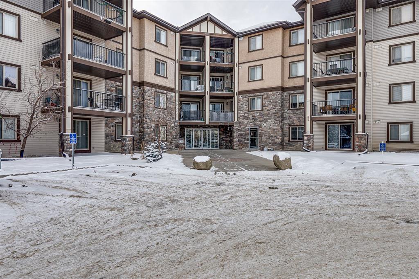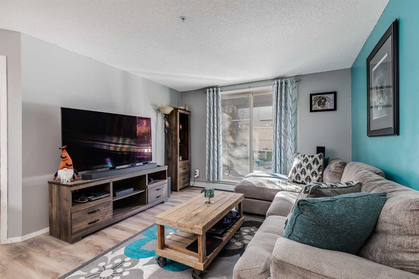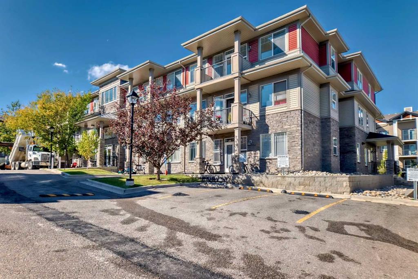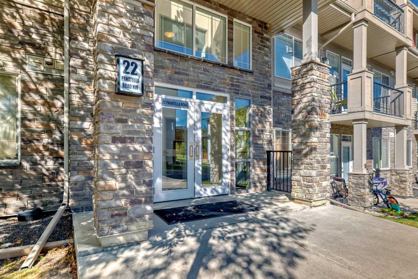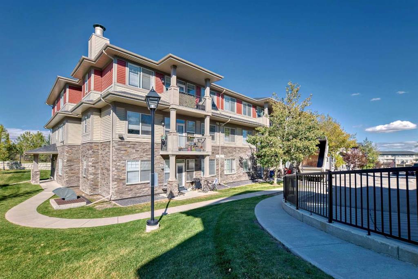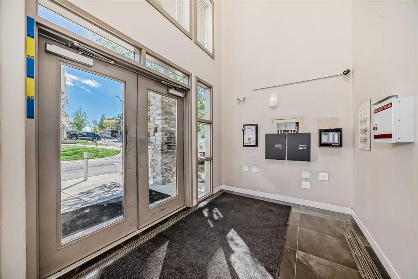

1124, 60 Panatella Street NW
Calgary
Update on 2023-07-04 10:05:04 AM
$ 299,900
2
BEDROOMS
2 + 0
BATHROOMS
889
SQUARE FEET
2008
YEAR BUILT
Welcome home! This meticulously maintained main-level apartment offers a perfect blend of comfort and style, ensuring a tranquil living experience. As an owner-occupied home, you'll appreciate the care and attention given to this unit. Step into the spacious living area filled with an abundance of natural light, creating a warm and inviting ambiance. The open floor plan seamlessly connects the living, dining, and kitchen areas, making it ideal for both relaxing evenings and entertaining guests. The well-appointed kitchen ensures a modern and functional space for your culinary adventures featuring a recently purchased stainless-steel fridge (2023). You’re greeted with two spacious bedrooms, with the primary suite featuring a walk-in closet and an ensuite bathroom. The second bedroom provides additional living quarters for guests, family or friends and a full washroom within steps. The in-suite laundry adds practicality, and the den provides versatile space, perfect for your home office, gym or any space you envision. One of the many highlights offered in this unit is the large patio, offering a serene outdoor space to unwind and entertain. Enjoying the tranquility of privacy with no neighbours in front of your patio oasis. For added convenience and luxury, the unit comes with an underground heated parking space. Say goodbye to scraping ice or snow off your windshield during the cold winter months! This property is located to many amenities, near the main roads and easy access to shopping centers, dining and entertainment. Whether you’re a first-time home buyer, downsizing, investing or seeking a well maintained and low-maintenance property …this is the perfect place to call yours! Call your favourite realtor or contact us today to book your private showing.
| COMMUNITY | Panorama Hills |
| TYPE | Residential |
| STYLE | APRT |
| YEAR BUILT | 2008 |
| SQUARE FOOTAGE | 889.2 |
| BEDROOMS | 2 |
| BATHROOMS | 2 |
| BASEMENT | |
| FEATURES |
| GARAGE | No |
| PARKING | Titled, Underground |
| ROOF | Asphalt Shingle |
| LOT SQFT | 0 |
| ROOMS | DIMENSIONS (m) | LEVEL |
|---|---|---|
| Master Bedroom | 3.30 x 3.25 | Main |
| Second Bedroom | 3.07 x 2.92 | Main |
| Third Bedroom | ||
| Dining Room | 3.10 x 2.90 | Main |
| Family Room | ||
| Kitchen | 3.10 x 2.44 | Main |
| Living Room | 4.57 x 3.61 | Main |
INTERIOR
None, Baseboard, Natural Gas,
EXTERIOR
Broker
Century 21 Bamber Realty LTD.
Agent

