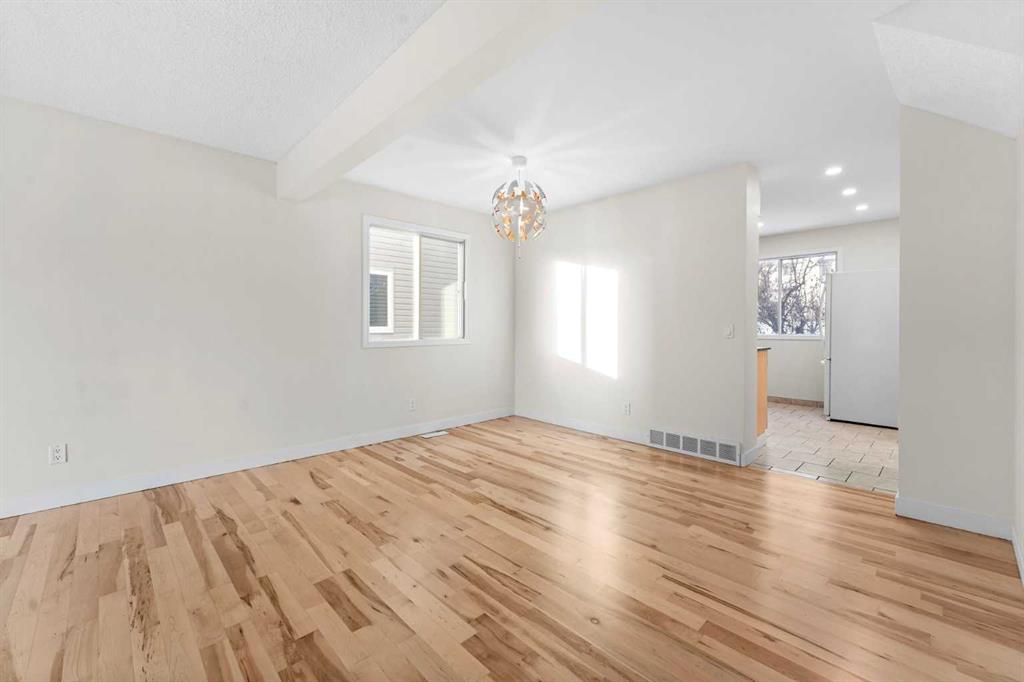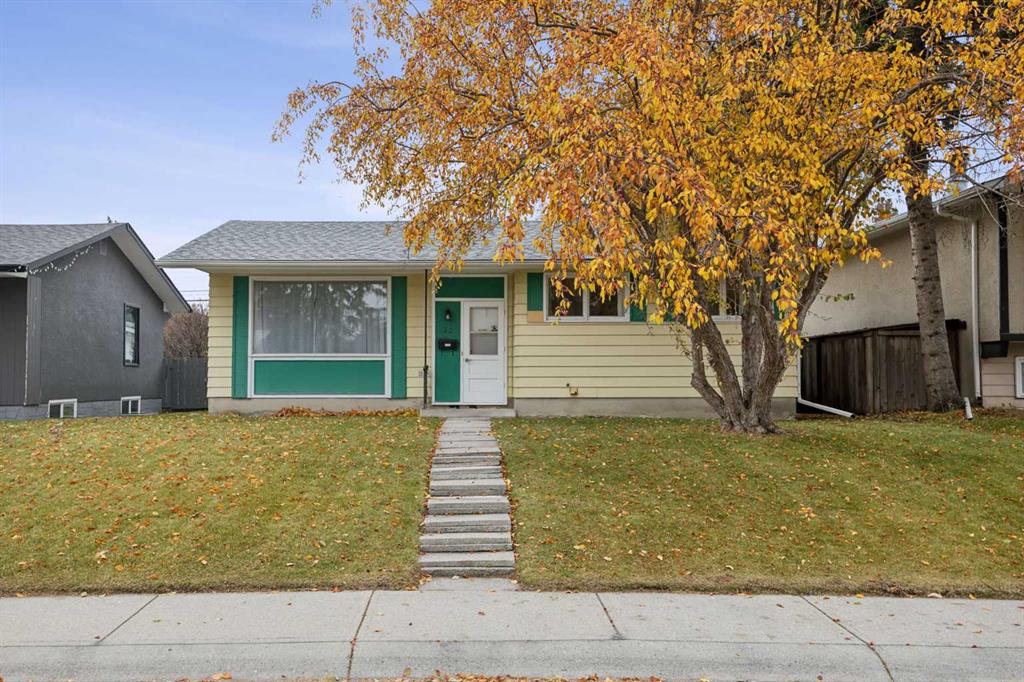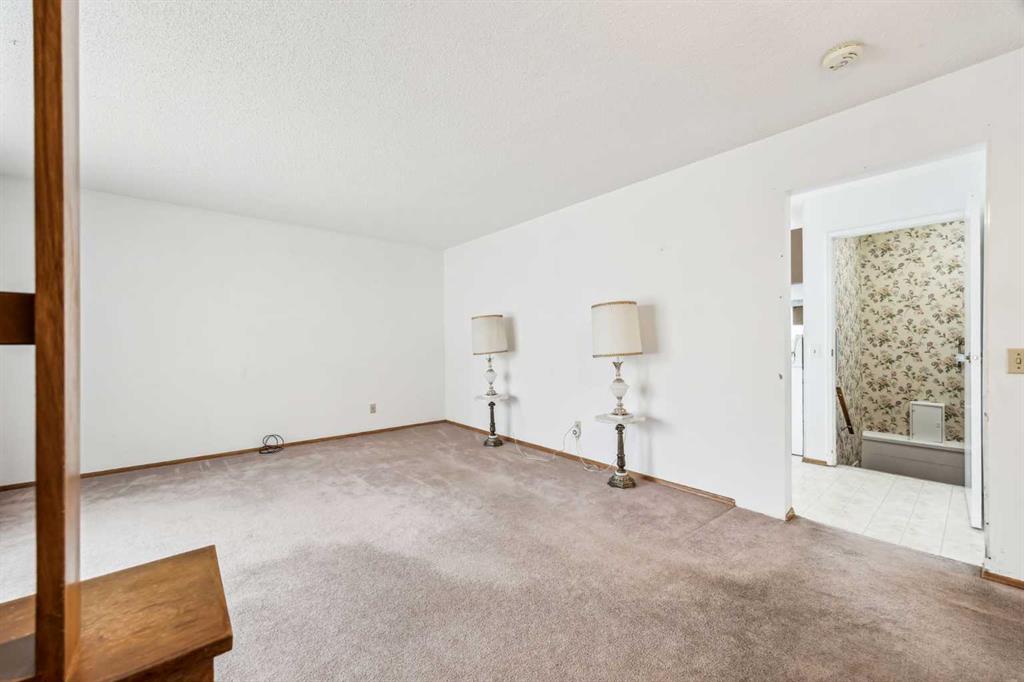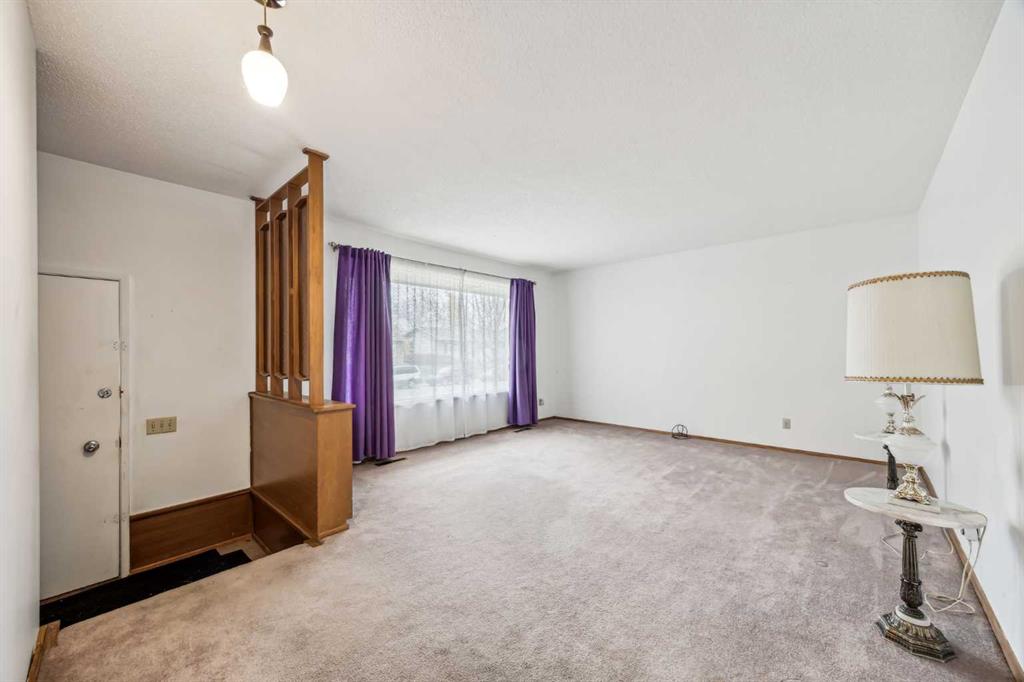

7231 22 Street SE
Calgary
Update on 2023-07-04 10:05:04 AM
$ 615,000
4
BEDROOMS
3 + 0
BATHROOMS
900
SQUARE FEET
1957
YEAR BUILT
Nestled on one of Ogden's serene, tree-lined streets overlooking a park, this stunning bungalow has been beautifully updated and is move-in ready. The open-concept floor plan seamlessly combines modern style with comfort. The renovated kitchen features stainless steel appliances, including a Fisher & Paykel counter-depth fridge, along with sleek, bright white cabinetry. Its open design flows effortlessly into the spacious living room, where a large front picture window bathes the space in natural light while providing picturesque park views. Custom built-ins and a cozy fireplace make this area perfect for entertaining or relaxing. The main floor master suite boasts a full wall of closets and an ensuite with heated floors, creating a private retreat. Downstairs, the well-designed basement offers a large family room, a full bathroom, and two additional bedrooms, making it an ideal space for family or guests. Situated on a generous lot across from George Moss Park, the property features a garage with a 240-amp panel and a spectacular west-facing backyard. The outdoor space is perfect for enjoying sunny afternoons with a pergola-covered patio, raised garden beds, and a fire pit area. Additional upgrades have been done to plumbing, electrical and heating along with the addition of solar panels. for green energy and lower bills. This quiet, park-facing location is the perfect place to call home. Don’t miss this turnkey opportunity!
| COMMUNITY | Ogden |
| TYPE | Residential |
| STYLE | Bungalow |
| YEAR BUILT | 1957 |
| SQUARE FOOTAGE | 900.0 |
| BEDROOMS | 4 |
| BATHROOMS | 3 |
| BASEMENT | Finished, Full Basement |
| FEATURES |
| GARAGE | Yes |
| PARKING | Double Garage Detached |
| ROOF | Asphalt Shingle |
| LOT SQFT | 591 |
| ROOMS | DIMENSIONS (m) | LEVEL |
|---|---|---|
| Master Bedroom | ||
| Second Bedroom | 3.40 x 2.49 | Main |
| Third Bedroom | 3.38 x 3.38 | Main |
| Dining Room | 2.46 x 2.31 | Main |
| Family Room | 6.20 x 3.05 | Basement |
| Kitchen | 3.56 x 2.11 | Main |
| Living Room | 6.55 x 3.40 | Main |
INTERIOR
None, Forced Air, Natural Gas, Electric
EXTERIOR
Back Lane, Back Yard, Front Yard, Garden, Rectangular Lot, Treed
Broker
RE/MAX Real Estate (Central)
Agent


































































