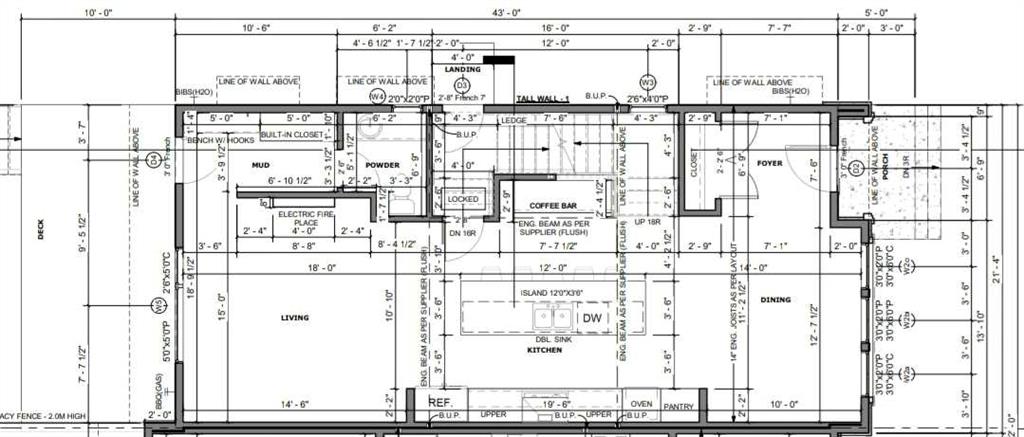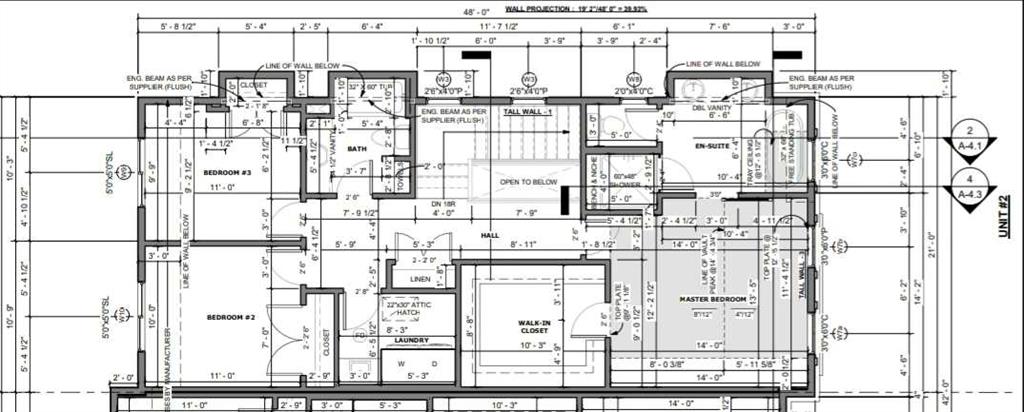

7419 Ogden Road SE
Calgary
Update on 2023-07-04 10:05:04 AM
$ 789,000
5
BEDROOMS
3 + 1
BATHROOMS
1957
SQUARE FEET
2024
YEAR BUILT
Welcome to this 1,956 sq. ft. half duplex, where thoughtful design meets functionality. The main floor invites you into a warm living space, complete with a beautiful fireplace that sets the perfect ambiance for cozy gatherings. Upstairs, enjoy the privacy of three generous bedrooms, including a spacious primary suite with a 5-piece ensuite bath, plus a modern 3-piece bathroom and convenient laundry area, designed to make everyday living effortless. The home also boasts a fully permitted 881.6 sq. ft. basement suite with two bedrooms, ideal for rental income or extended family use, providing both privacy and comfort with its own kitchen and bathroom. Outside, a detached 2-car garage offers ample parking and storage space. This property is a unique blend of style and practicality, making it an excellent choice for families or investors seeking a versatile home in a vibrant neighborhood! Situated just 10 km from the city center, this property is close to local restaurants, shopping, and three schools, combining convenience with a peaceful residential setting. This Half-duplex is an excellent choice for homeowners and investors alike!
| COMMUNITY | Ogden |
| TYPE | Residential |
| STYLE | TSTOR, SBS |
| YEAR BUILT | 2024 |
| SQUARE FOOTAGE | 1956.6 |
| BEDROOMS | 5 |
| BATHROOMS | 4 |
| BASEMENT | Full Basement, SUIT |
| FEATURES |
| GARAGE | Yes |
| PARKING | Double Garage Detached, Off Street |
| ROOF | Asphalt Shingle |
| LOT SQFT | 88 |
| ROOMS | DIMENSIONS (m) | LEVEL |
|---|---|---|
| Master Bedroom | 3.63 x 4.06 | Upper |
| Second Bedroom | 3.02 x 3.51 | Upper |
| Third Bedroom | 3.51 x 3.56 | Upper |
| Dining Room | 4.65 x 3.94 | Main |
| Family Room | 4.62 x 3.33 | Basement |
| Kitchen | ||
| Living Room | 4.37 x 4.72 | Main |
INTERIOR
Rough-In, Fireplace(s), Floor Furnace, Natural Gas, Electric
EXTERIOR
Back Lane, Back Yard
Broker
Real Broker
Agent









