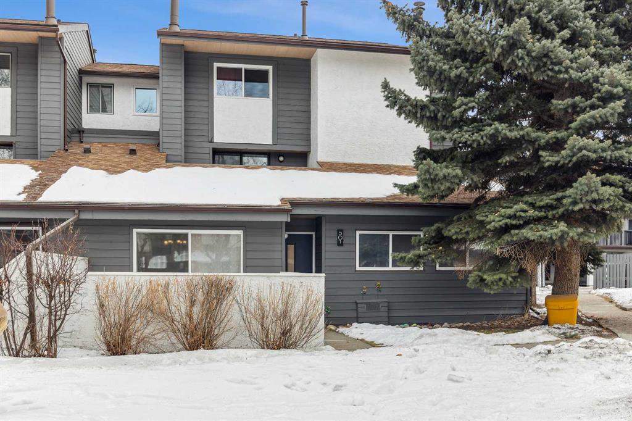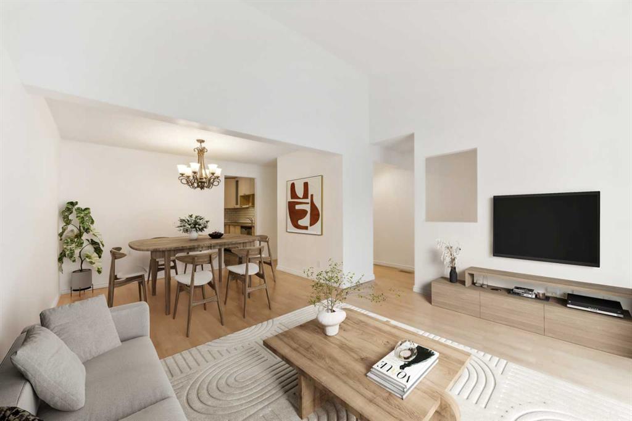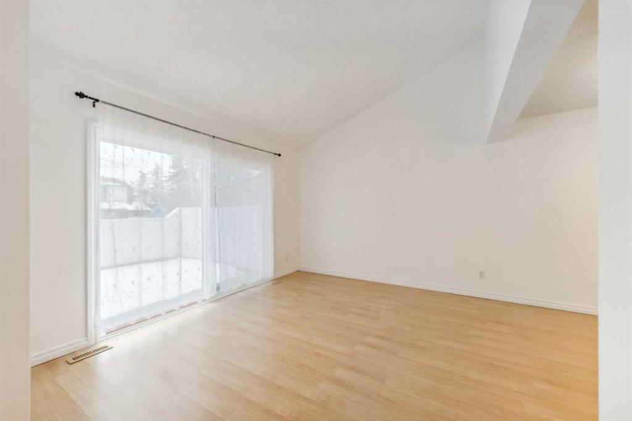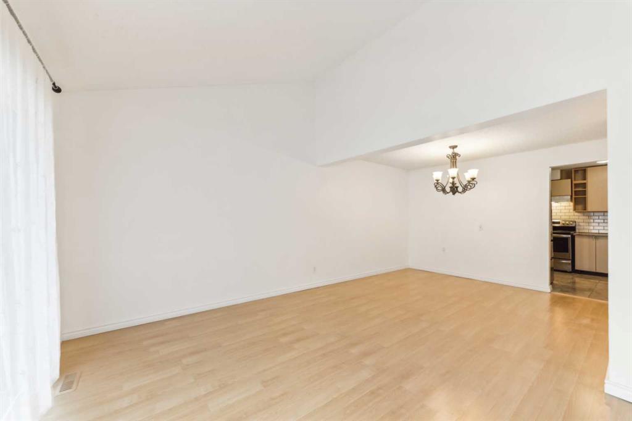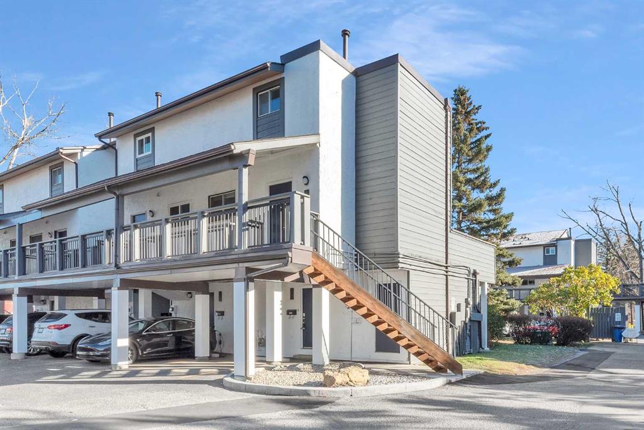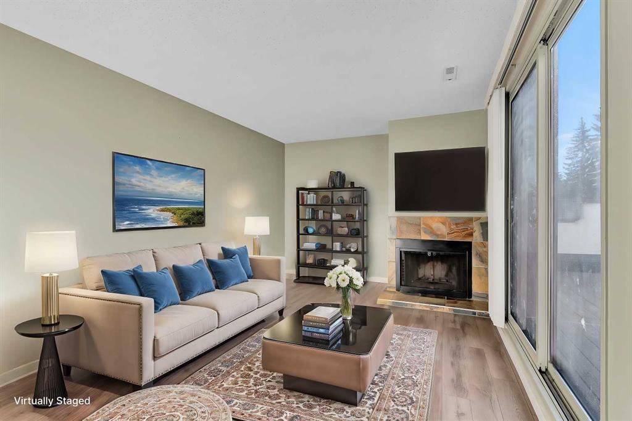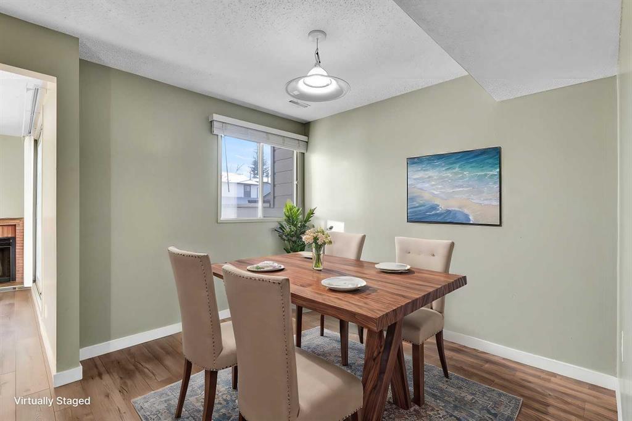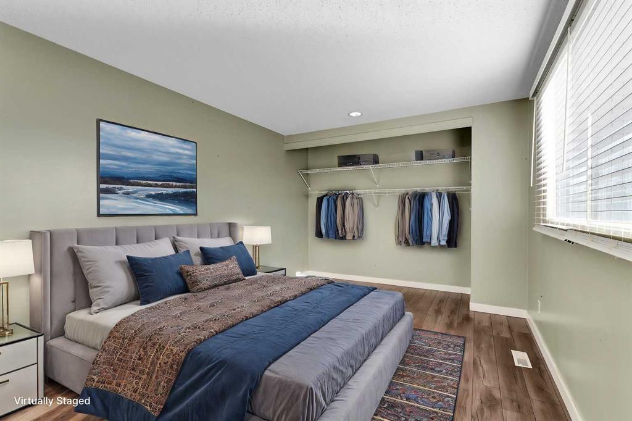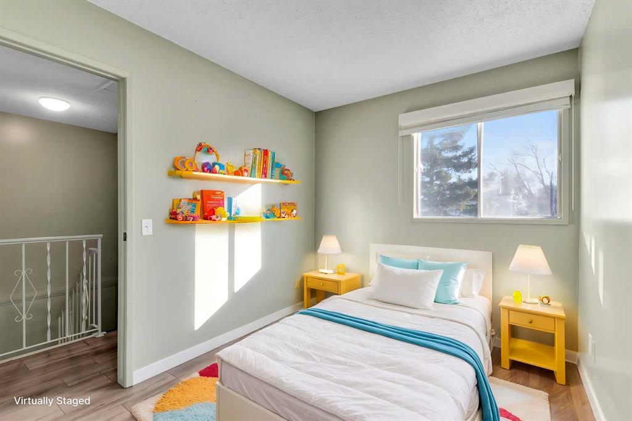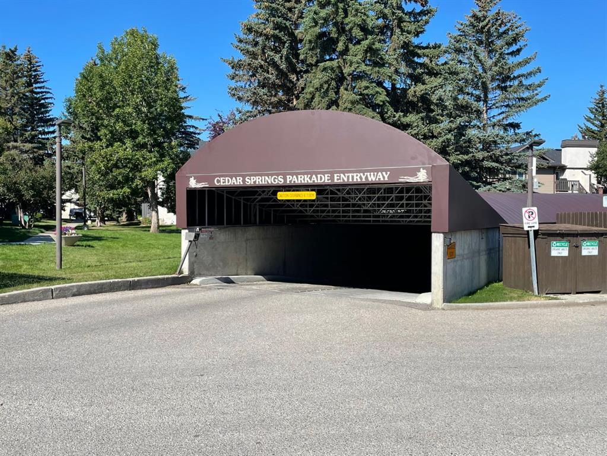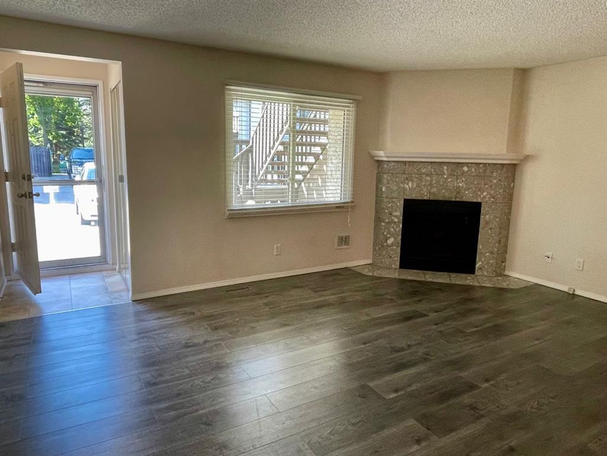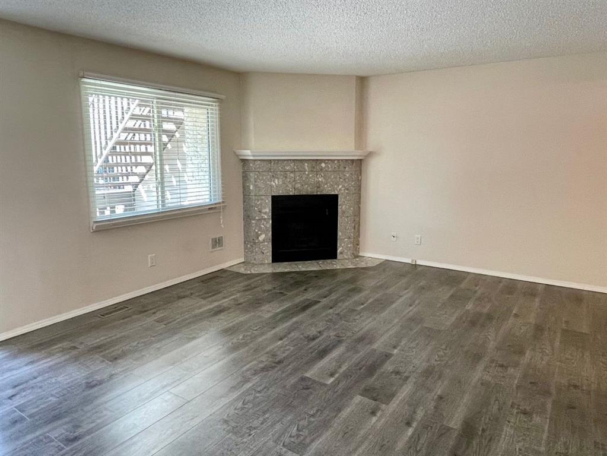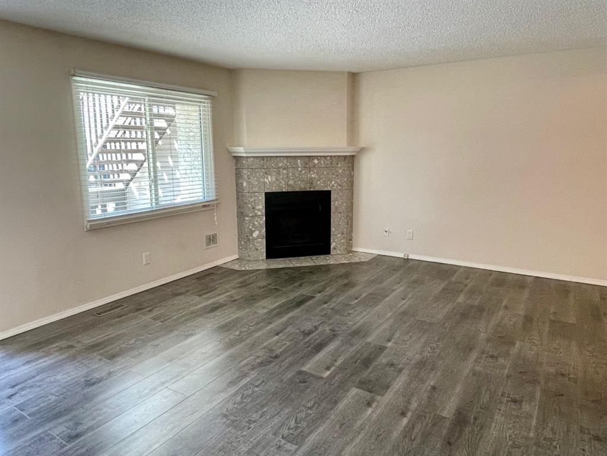

703, 2520 Palliser Drive SW
Calgary
Update on 2023-07-04 10:05:04 AM
$ 274,900
2
BEDROOMS
1 + 0
BATHROOMS
1006
SQUARE FEET
1976
YEAR BUILT
Welcome to #703 Palliser Drive SW! A cozy, clean and well appointed 2 bedroom, 1 bathroom unit, with a total of 1006sqft, conveniently located in the community of Oakridge. With covered parking right out front, you will find easy access to the unit, with ground level entry... Where you have a mudroom/entrance, coat closet, utility room and storage under the stairs. There is also a second entrance/exit for the main level. On the main level there is a kitchen, dining, and living room, a wood burning fireplace and patio doors leading to the 6' 6" x 13' balcony. The upper level is home to the primary bedroom, a second bedroom and a 4pc bathroom with washer and dryer. The complex itself has plenty of parking, visitor parking and a nice little park/playground area. This property is also a commuters dream, with public transit and Glenmore trail just minutes away. It is also close to schools, the Glenmore Reservoir(with walk paths/parks) and is walking distance to numerous shops, restaurants and grocery. The current owners currently rent an additional parking space for $35.00 per month Space #2031. Come and see all this dream of a property has to offer! You wont be disappointed!!
| COMMUNITY | Oakridge |
| TYPE | Residential |
| STYLE | STKTH |
| YEAR BUILT | 1976 |
| SQUARE FOOTAGE | 1006.0 |
| BEDROOMS | 2 |
| BATHROOMS | 1 |
| BASEMENT | No Basement |
| FEATURES |
| GARAGE | No |
| PARKING | Assigned, Covered, Stall |
| ROOF | Asphalt Shingle |
| LOT SQFT | 0 |
| ROOMS | DIMENSIONS (m) | LEVEL |
|---|---|---|
| Master Bedroom | 3.00 x 3.89 | Upper |
| Second Bedroom | 2.49 x 3.68 | Upper |
| Third Bedroom | ||
| Dining Room | 2.74 x 3.15 | Main |
| Family Room | ||
| Kitchen | 2.06 x 2.36 | Main |
| Living Room | 3.07 x 5.84 | Main |
INTERIOR
None, Forced Air, Natural Gas, Wood Burning
EXTERIOR
Other
Broker
Century 21 Foothills Real Estate
Agent


































