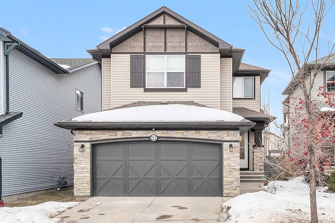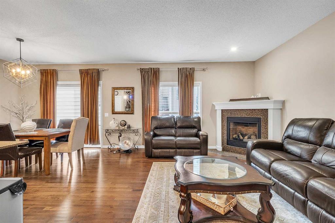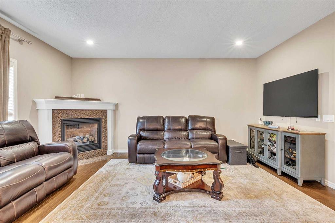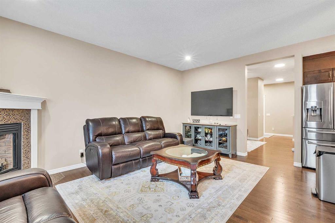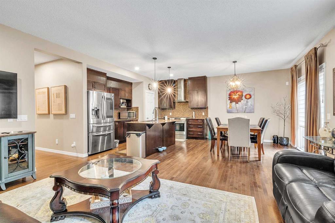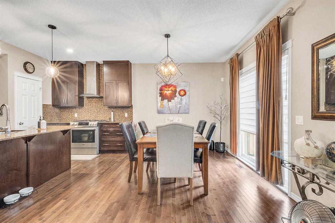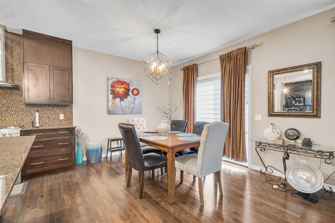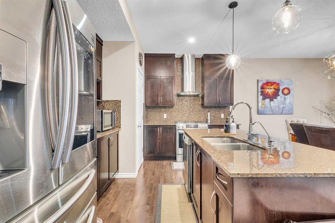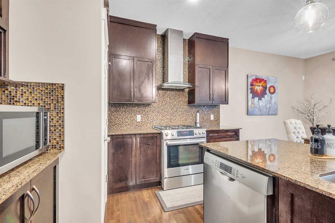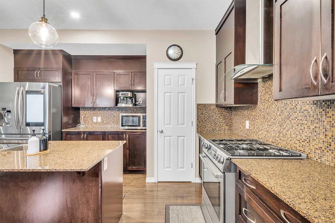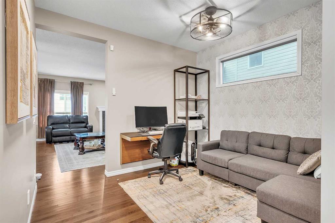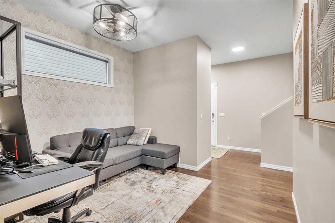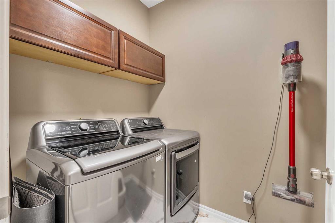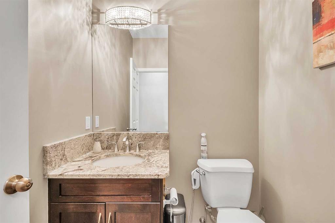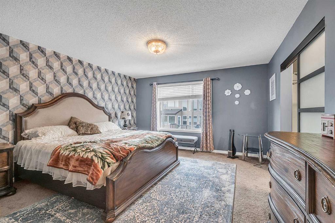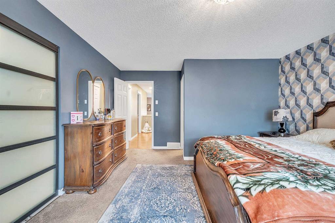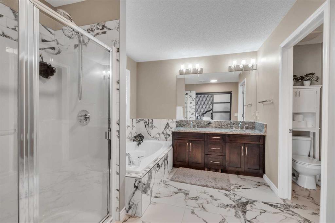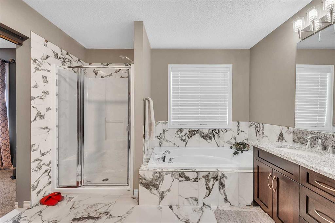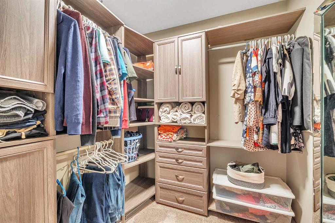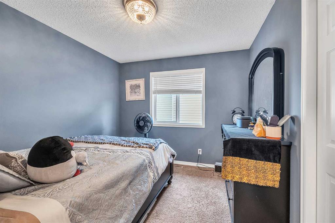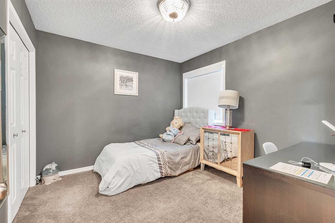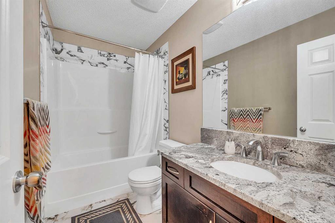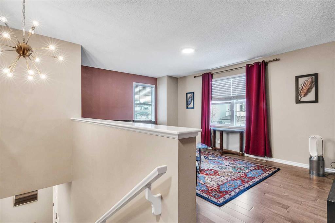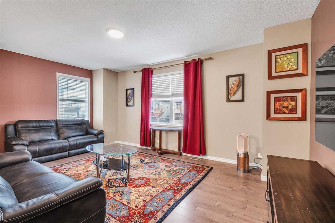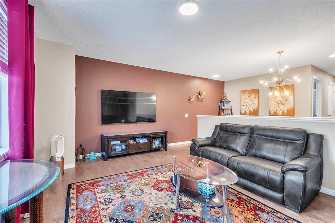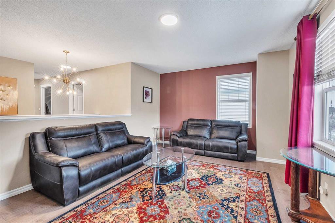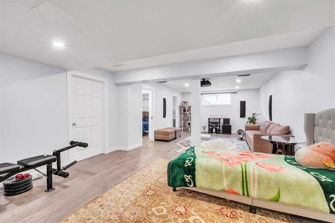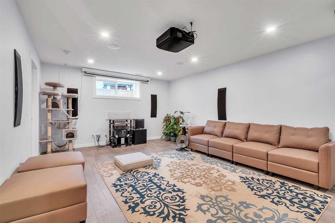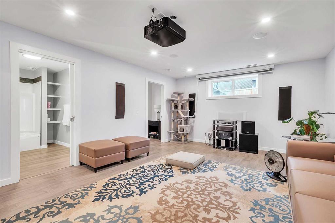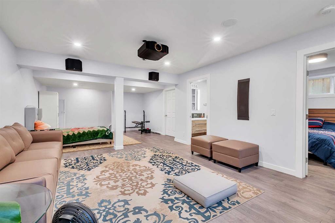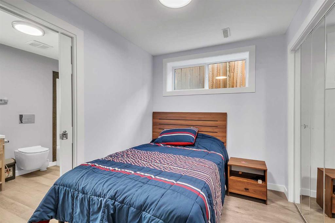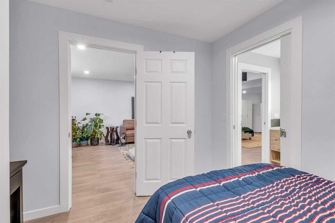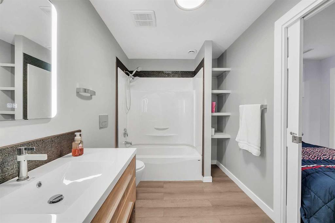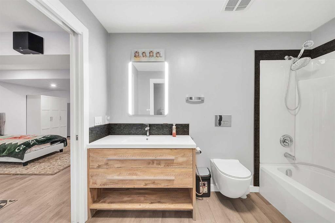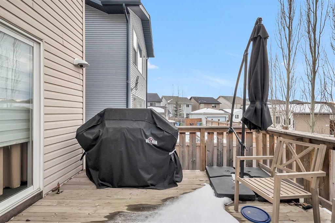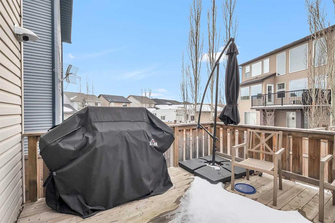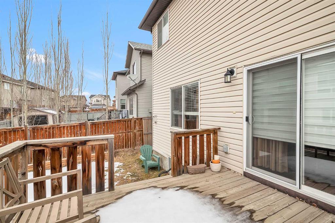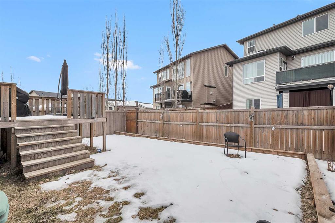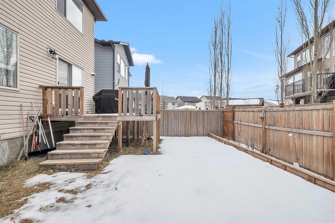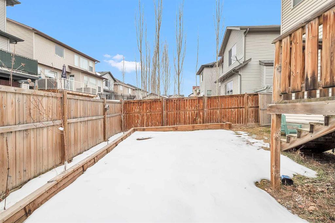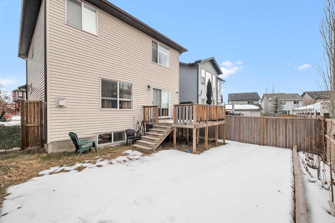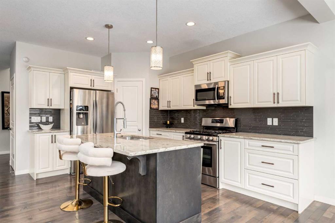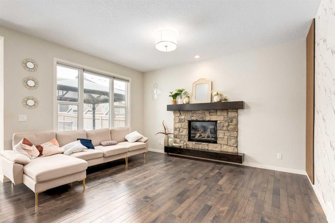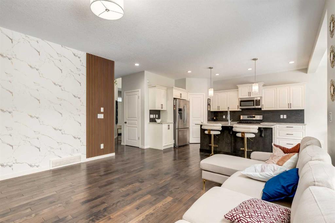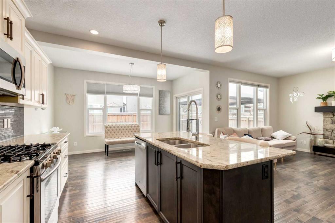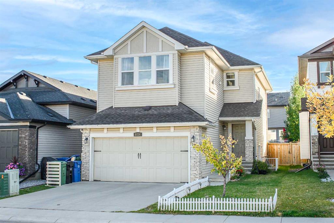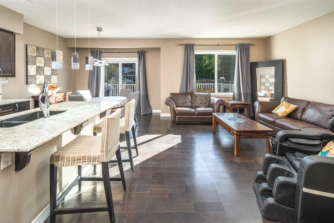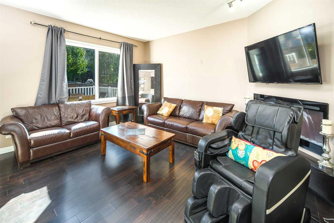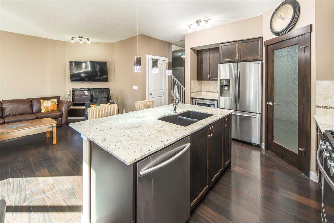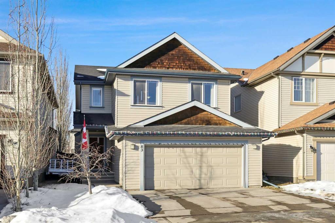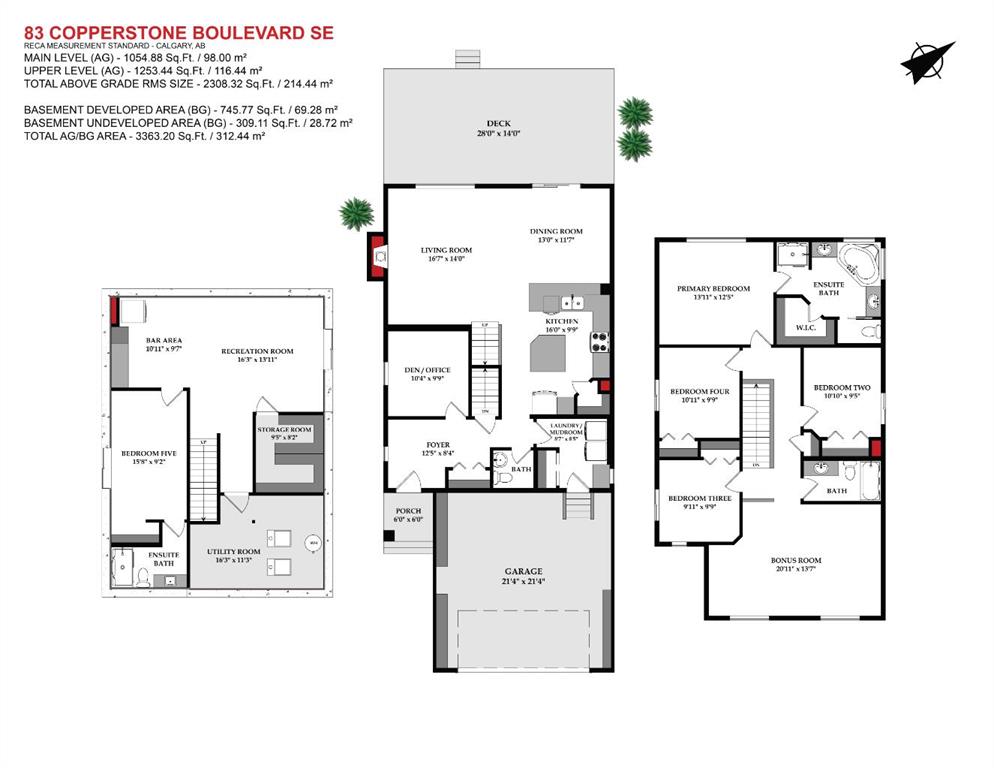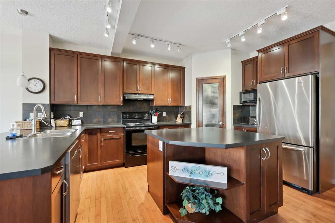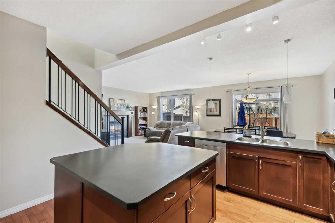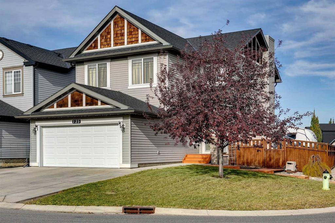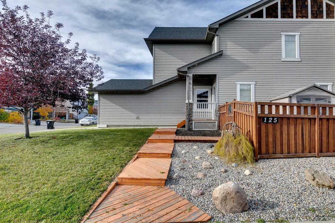

127 Brightoncrest Rise SE
Calgary
Update on 2023-07-04 10:05:04 AM
$ 785,000
4
BEDROOMS
3 + 1
BATHROOMS
2136
SQUARE FEET
2011
YEAR BUILT
Gorgeous fully finished 4 bedroom family home located on a quiet street of great family oriented community New Brighton. The Main Floor of this home Boasts Granite Counter tops, 3/4 Dark Espresso Stained Cabinetry & Hardwood Floors. Stainless Steel Appliances, an Island with Breakfast Bar, & an Oversized Pantry Round out the Amazing Features of this Spectacular Kitchen. Don't forget the Spacious Dining Room & Living Room with Fireplace in this Open Concept Main Floor Plan. Heading upstairs you will find a Huge Bonus Room & 3 Bedrooms plus another Full Bathroom. The Master Bedroom is an Oasis of Space including a 5 Piece Ensuite & Huge Walk-In Closet. Basement is fully finished with a 4th bedroom , Full bathroom and a family room. The Double Attached Garage is Oversized & has Tall Ceilings great for Adding Extra Storage. This Fabulous place is walking distance to Bike Paths, Pond, & Parks for All to enjoy. Call today to View!
| COMMUNITY | New Brighton |
| TYPE | Residential |
| STYLE | TSTOR |
| YEAR BUILT | 2011 |
| SQUARE FOOTAGE | 2136.0 |
| BEDROOMS | 4 |
| BATHROOMS | 4 |
| BASEMENT | Finished, Full Basement |
| FEATURES |
| GARAGE | Yes |
| PARKING | DBAttached |
| ROOF | Asphalt Shingle |
| LOT SQFT | 342 |
| ROOMS | DIMENSIONS (m) | LEVEL |
|---|---|---|
| Master Bedroom | 4.24 x 4.14 | Upper |
| Second Bedroom | 3.33 x 2.95 | Upper |
| Third Bedroom | 3.33 x 2.97 | Upper |
| Dining Room | 3.33 x 2.82 | Main |
| Family Room | 5.11 x 4.17 | Basement |
| Kitchen | 4.32 x 3.33 | Main |
| Living Room | 5.31 x 3.53 | Main |
INTERIOR
Central Air, Forced Air, Natural Gas, Gas
EXTERIOR
Rectangular Lot
Broker
Greater Calgary Real Estate
Agent

