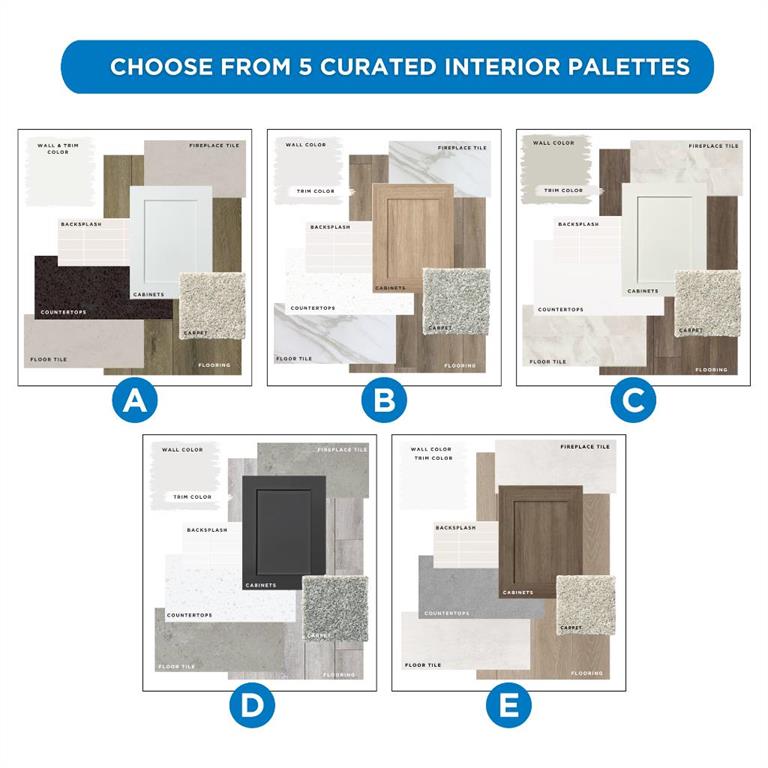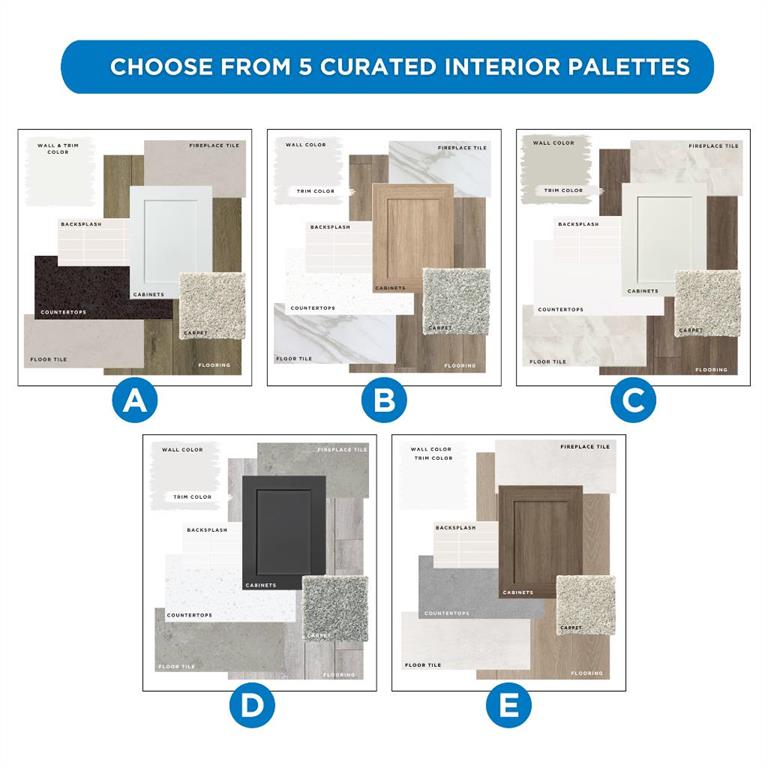

269 Ambleton Drive NW
Calgary
Update on 2023-07-04 10:05:04 AM
$ 599,900
3
BEDROOMS
2 + 1
BATHROOMS
1396
SQUARE FEET
2024
YEAR BUILT
2024 BUILD | SIDE ENTRANCE FOR FUTURE BASEMENT DEVELOPMENT | UPGRADED - Welcome home to Moraine and this exceptionally finished three-bedroom, 2.5-bathroom home ready for you to make it your own. Moraine (formally known as Ambelton) is one of the premier new communities in northwest Calgary. Once complete, Moraine will be home to 5 parks, 7.3 km of walking pathways and a new high school. Entering this home, you are welcomed with ample sunlight and a great-sized living/kitchen area boasting a completely open concept space to make your own. The kitchen is upgraded with a gas range, stone countertops, and a massive island to host those great nights with friends. Upstairs is complete with two bedrooms, a full bathroom, an exceptionally sized primary bedroom, a four-piece ensuite, and a space for laundry. The basement has been untouched but does offer a side/separate entrance, two great-sized windows, high ceilings, and the mechanical room tucked to the side to allow for maximum living space development. Book your private viewing of this home today, and don't miss out on what it and the community can offer you!
| COMMUNITY | Moraine |
| TYPE | Residential |
| STYLE | TSTOR |
| YEAR BUILT | 2024 |
| SQUARE FOOTAGE | 1396.0 |
| BEDROOMS | 3 |
| BATHROOMS | 3 |
| BASEMENT | EE, Full Basement, UFinished |
| FEATURES |
| GARAGE | No |
| PARKING | PParking Pad |
| ROOF | Asphalt Shingle |
| LOT SQFT | 232 |
| ROOMS | DIMENSIONS (m) | LEVEL |
|---|---|---|
| Master Bedroom | 3.45 x 3.76 | Upper |
| Second Bedroom | 2.39 x 4.34 | Upper |
| Third Bedroom | 2.69 x 3.23 | Upper |
| Dining Room | 3.78 x 3.02 | Main |
| Family Room | ||
| Kitchen | 3.33 x 3.86 | Main |
| Living Room | 3.28 x 4.95 | Main |
INTERIOR
None, Forced Air,
EXTERIOR
Back Lane
Broker
RE/MAX Complete Realty
Agent











































