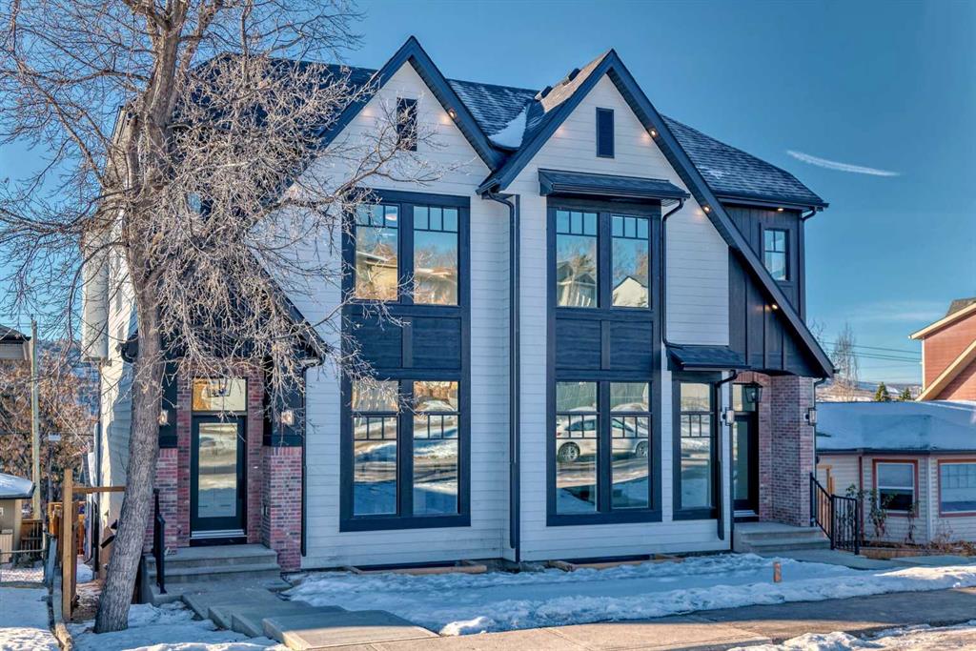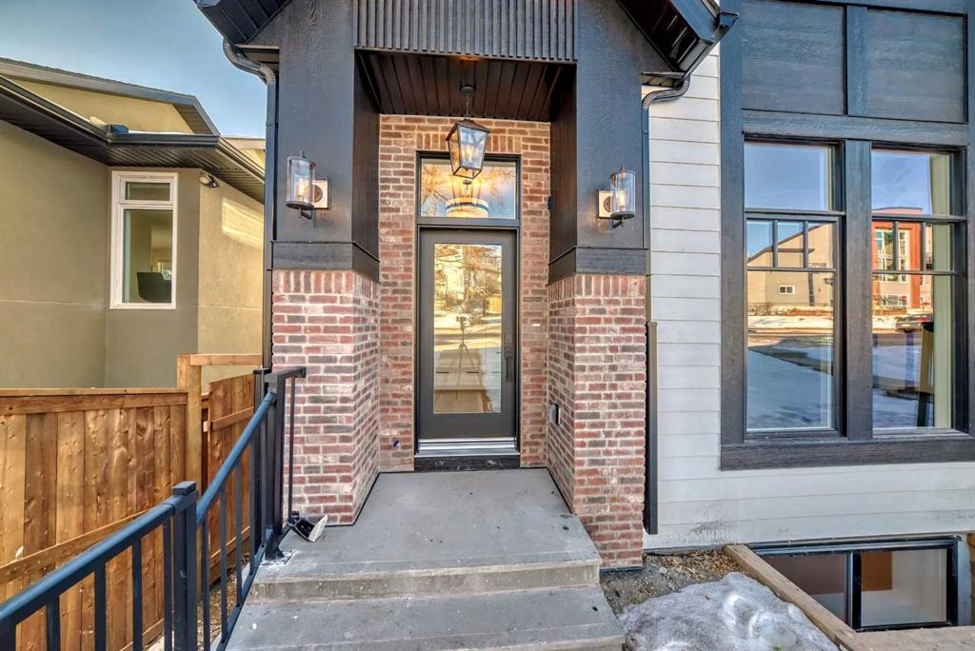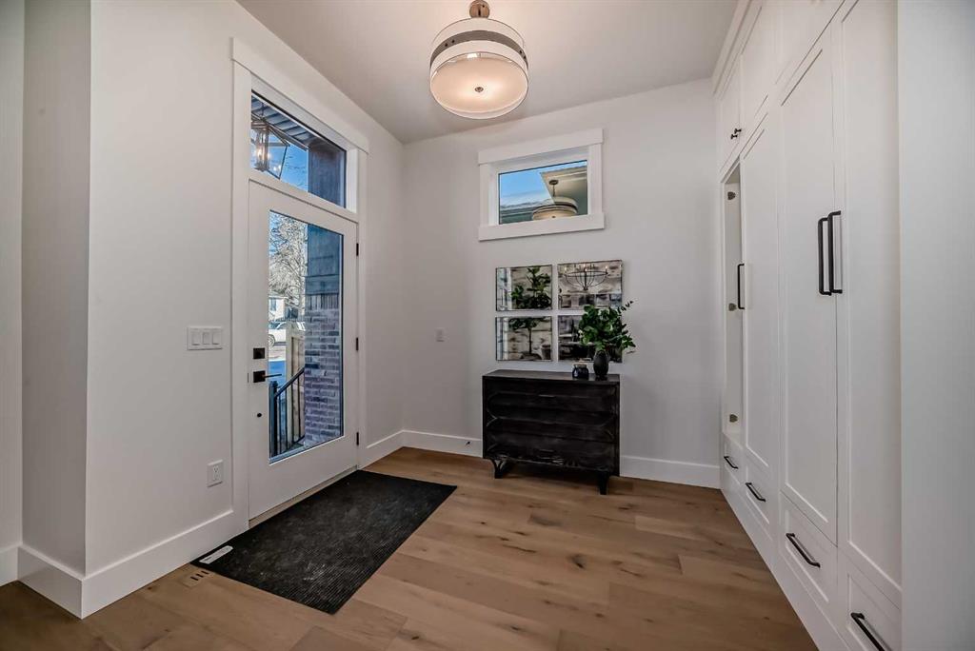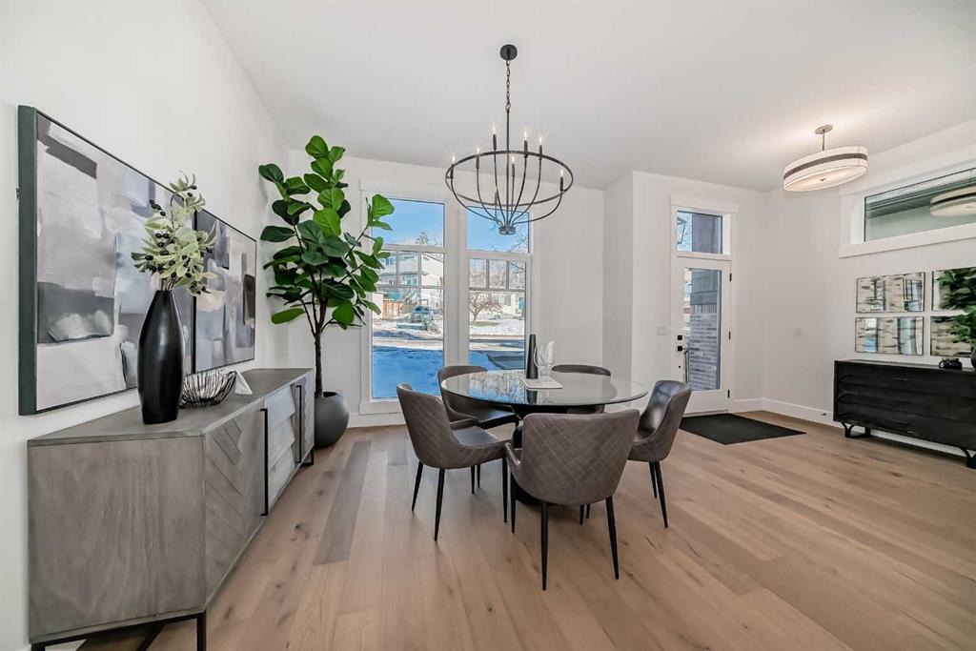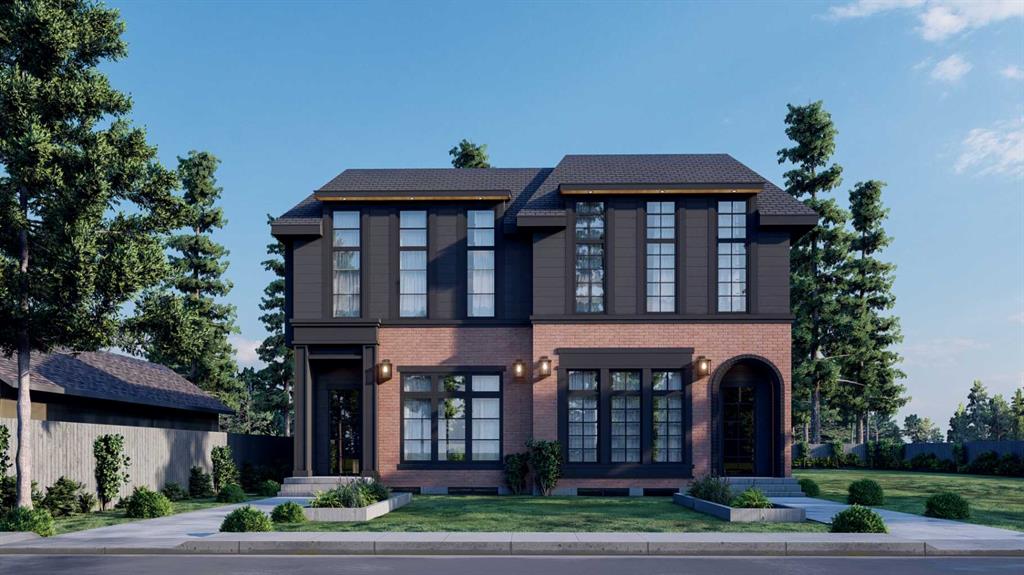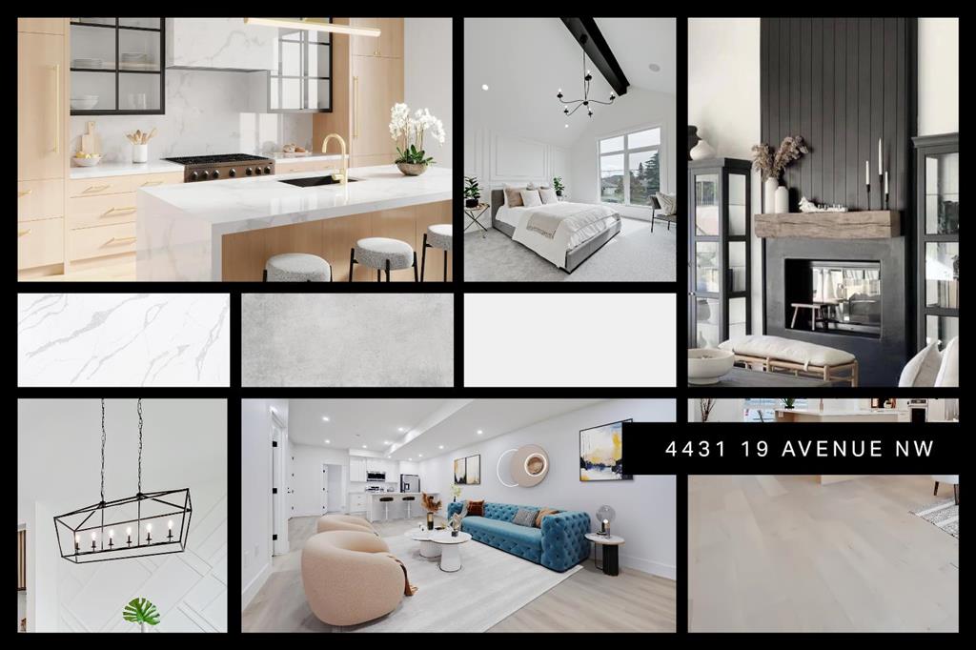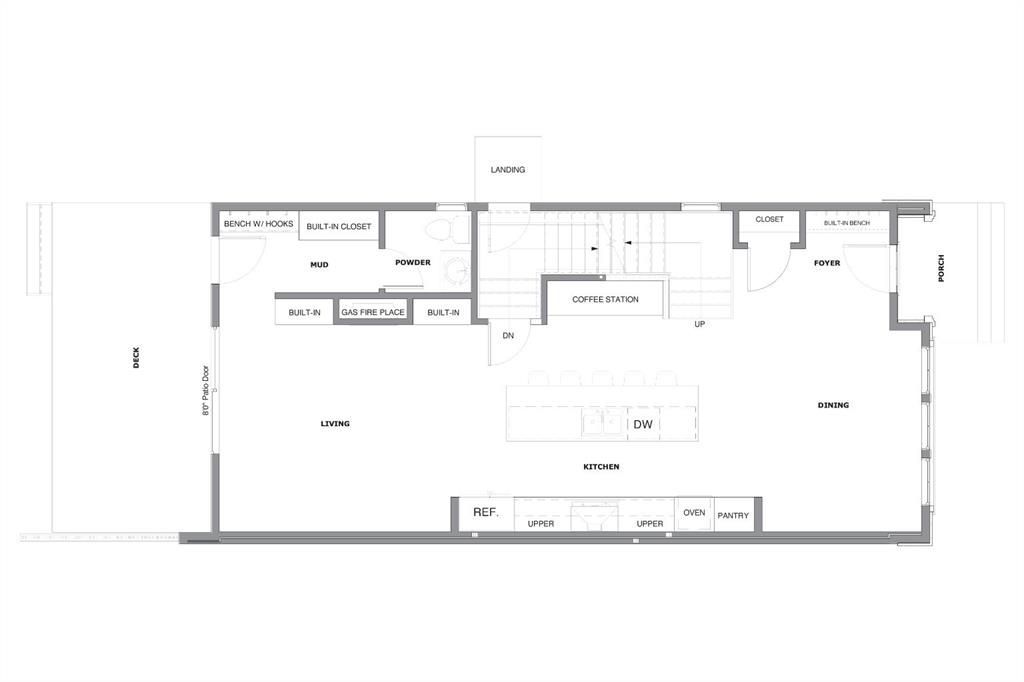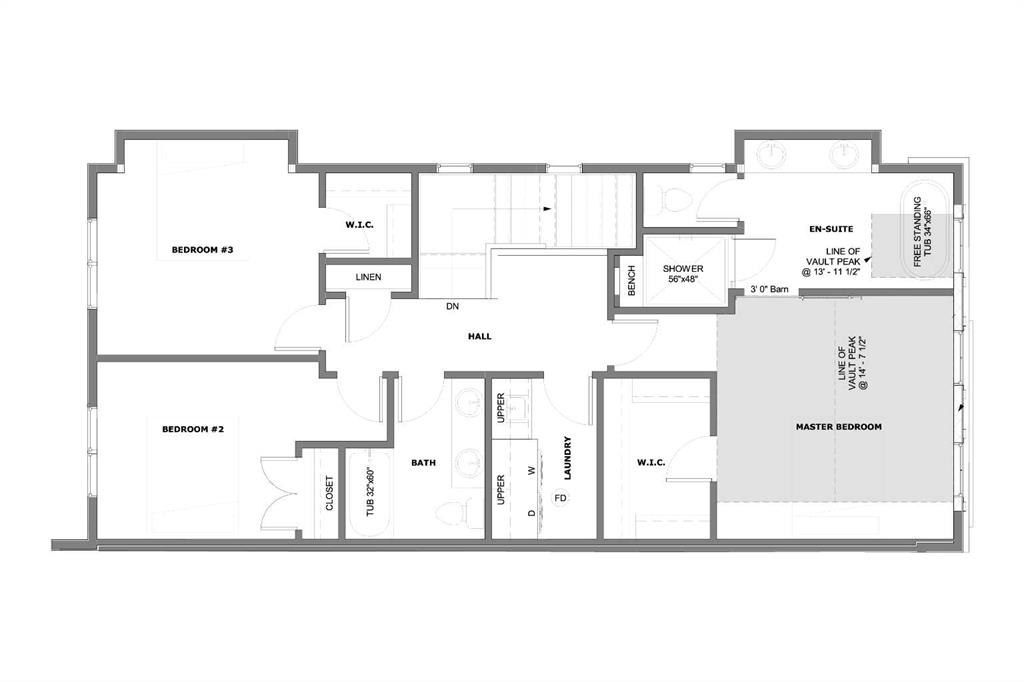

4836 20 Avenue NW
Calgary
Update on 2023-07-04 10:05:04 AM
$ 925,000
4
BEDROOMS
3 + 1
BATHROOMS
1939
SQUARE FEET
2019
YEAR BUILT
This stunning Montgomery home shows like new and offers unmatched value with all the extras already in place, making it truly turnkey! Every detail has been carefully considered, from the fully landscaped yard and fencing to the custom Hunter Douglas blinds throughout. Enjoy the luxury of outdoor living with a convenient awning on the rear deck, adding both comfort and style. At the forefront of modern design, this home features over 2,693 sq ft of impeccably finished living space with three spacious bedrooms upstairs and a fully developed lower level with a fourth bedroom, offering flexibility for families or guests. The kitchen stands out with designer cabinetry, a subway tile backsplash, a quartz island, and high-end stainless steel appliances, perfect for entertaining. Additional highlights include two large skylights that flood the space with natural light, LED lighting, and premium white oak engineered hardwood on the main floor, plus upgraded luxury carpet upstairs. The primary suite is a retreat of its own, featuring a spa-like 5-piece ensuite and a spacious walk-in closet with custom built-ins. The lower level doesn't disappoint, with a functional layout that includes a wet bar/games area, a spacious media room complete with custom built-ins, a full 4-piece bath, a fourth bedroom, and radiant heated floors. The fully fenced, landscaped backyard is a private oasis, ready for year-round enjoyment. Located on a quiet street with sunny south exposure, this home is close to top schools, shopping, hospitals, parks, and recreational facilities, with easy access to downtown and the mountains. A must-see property that’s truly move-in ready!
| COMMUNITY | Montgomery |
| TYPE | Residential |
| STYLE | TSTOR, SBS |
| YEAR BUILT | 2019 |
| SQUARE FOOTAGE | 1939.0 |
| BEDROOMS | 4 |
| BATHROOMS | 4 |
| BASEMENT | Finished, Full Basement |
| FEATURES |
| GARAGE | Yes |
| PARKING | Double Garage Detached |
| ROOF | Asphalt Shingle |
| LOT SQFT | 278 |
| ROOMS | DIMENSIONS (m) | LEVEL |
|---|---|---|
| Master Bedroom | 3.86 x 4.50 | Upper |
| Second Bedroom | 3.02 x 3.63 | Upper |
| Third Bedroom | 2.97 x 3.33 | Upper |
| Dining Room | 3.89 x 4.27 | Main |
| Family Room | 3.81 x 4.34 | Basement |
| Kitchen | 3.05 x 5.11 | Main |
| Living Room | 3.94 x 4.60 | Main |
INTERIOR
None, Forced Air, Natural Gas, Gas
EXTERIOR
Back Lane, Back Yard, Landscaped
Broker
eXp Realty
Agent

























































