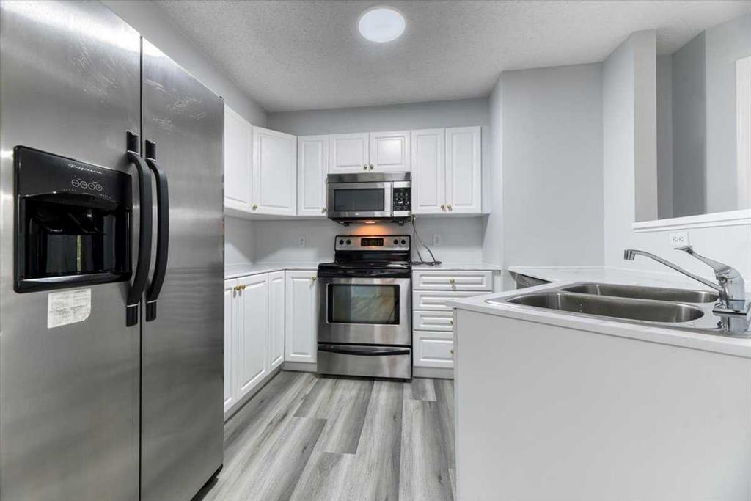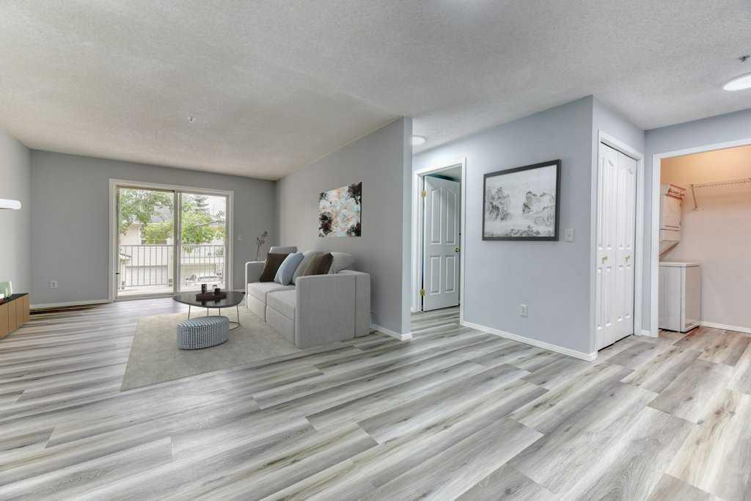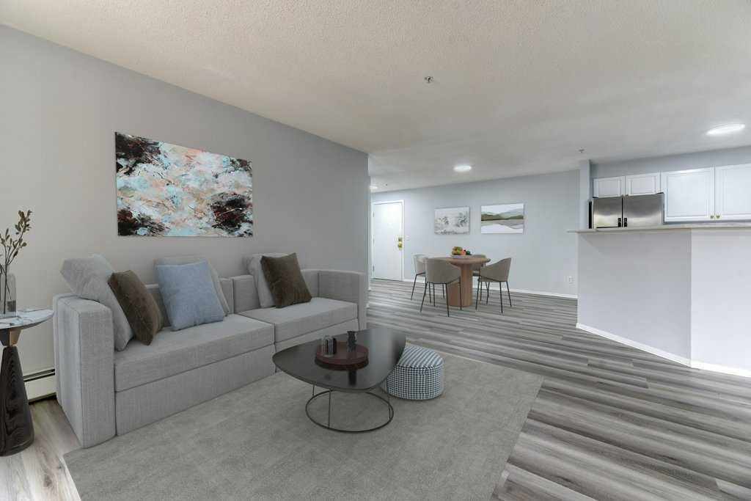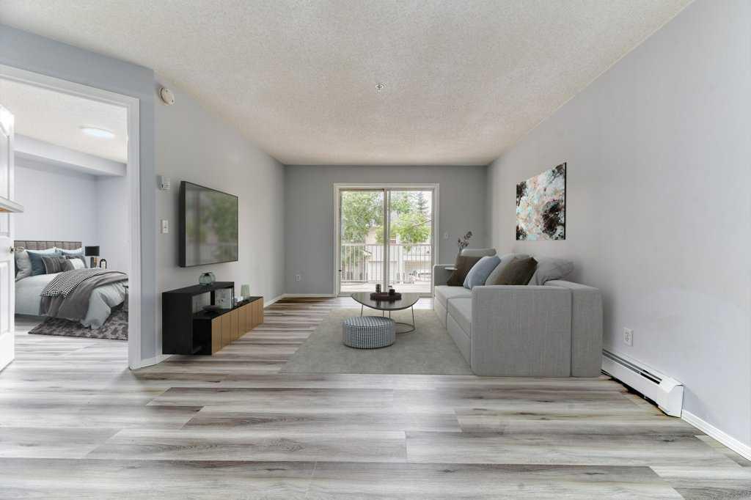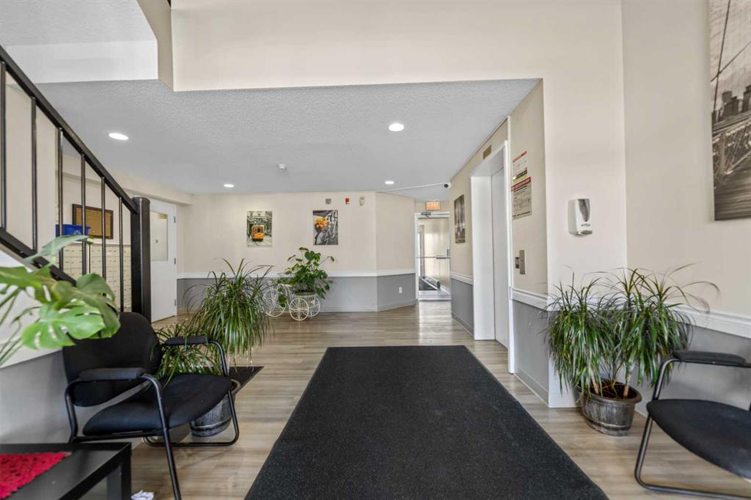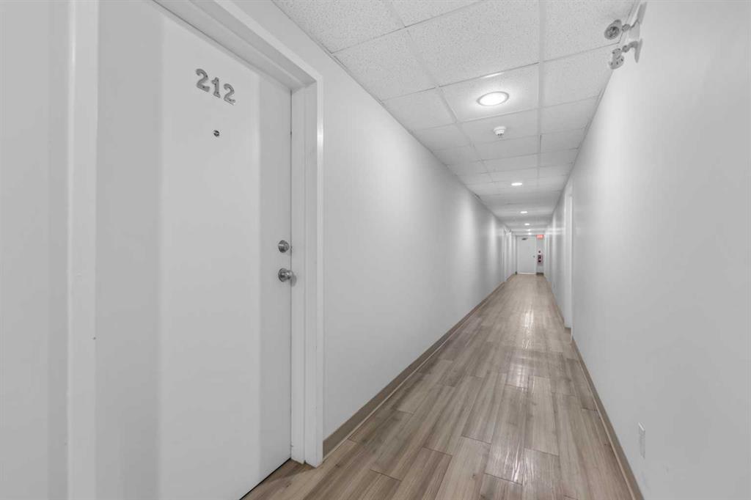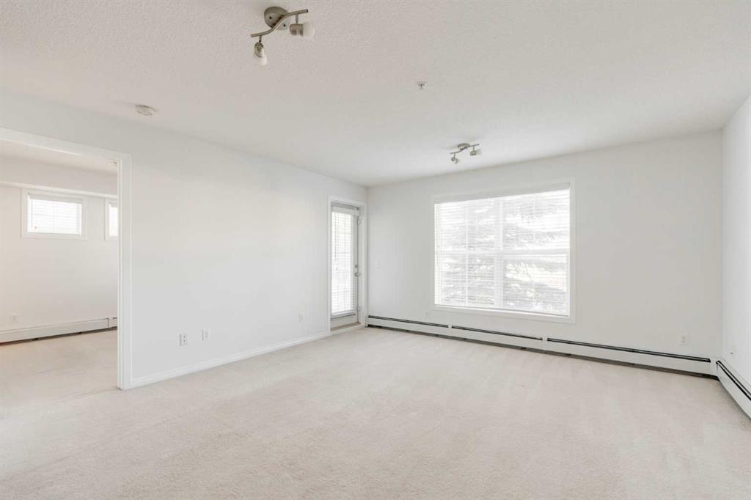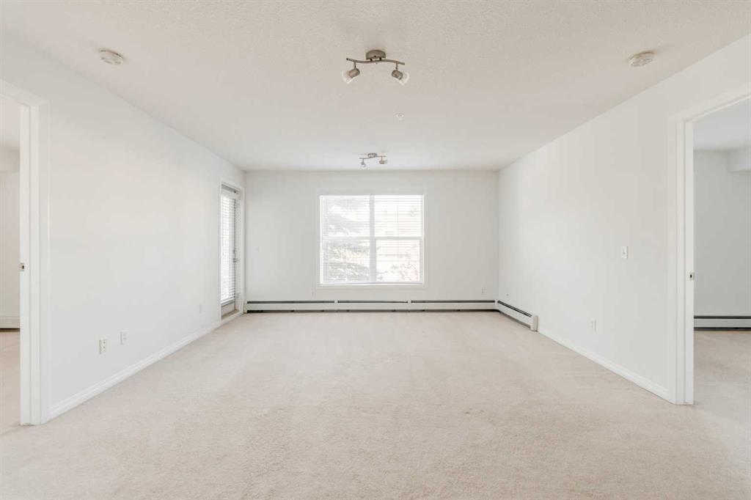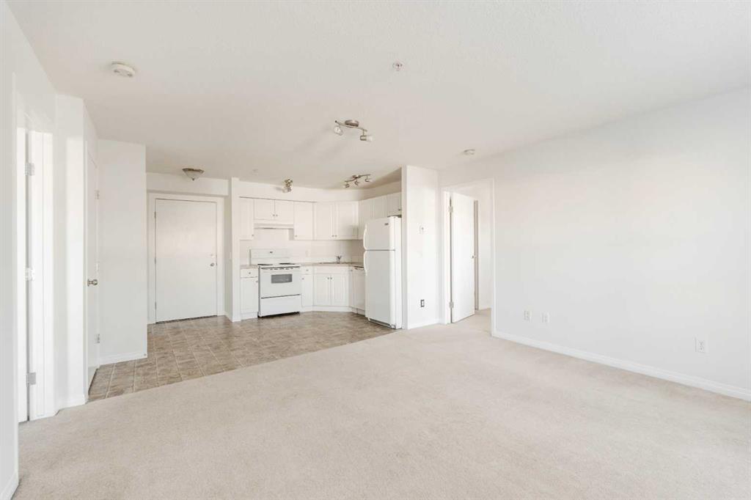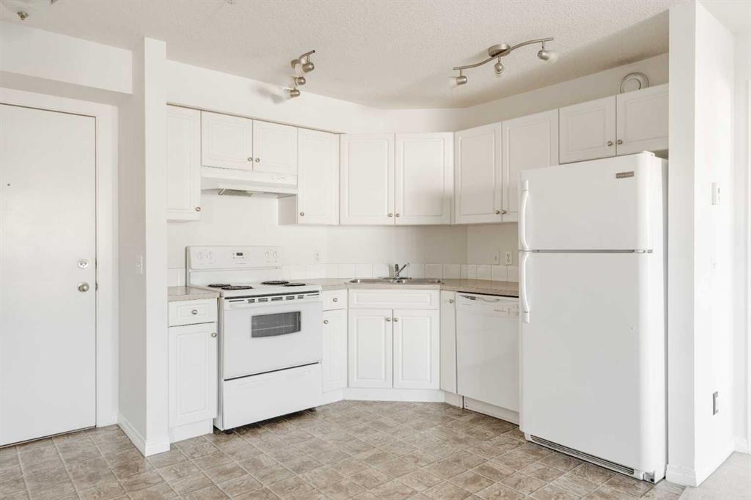

2115, 2280 68 Street NE
Calgary
Update on 2023-07-04 10:05:04 AM
$ 294,900
2
BEDROOMS
2 + 0
BATHROOMS
981
SQUARE FEET
2003
YEAR BUILT
Welcome to your charming main floor condo that is the largest in the building with direct access to green space. This spacious corner end unit condo features 980 sqft of open living space with a huge private balcony. As you step through the front entrance, you’ll immediately appreciate the thoughtful layout. To your right, you’ll find a dedicated laundry area with double front closets. Straight ahead, the spacious open-concept kitchen flows seamlessly into the inviting open concept living and dining areas. Kitchen has white cabinets with plenty of storage and countertop space. Large extra windows fill the space with natural light, creating a warm and welcoming atmosphere. Step outside from the living room onto your private balcony which also includes additional storage, keeping your essentials organized and accessible. The two bedrooms are thoughtfully positioned on opposite sides of the unit, providing privacy and tranquility. The primary bedroom features double closets and an en-suite full bath. The second bedroom is equally spacious and conveniently located near the second full bathroom that boast a walk-in shower. You'll also enjoy the community's common area, complete with a charming gazebo, perfect for gathering with friends or enjoying a peaceful moment in nature. This freshly painted unit combines modern living with practical amenities, making it the ideal place to call home. An affordable condo in a great complex that is well maintained! CONDO FEES INCLUDE HEAT , ELECTRICITY , WATER, AND SEWER. A secure building with cameras and key scanners plus 1 titled UNDERGROUND HEATED PARKING STALL. Walking distance to numerous amenities; parks, shopping, schools and transit. Quick access to Stoney Trail and 16 Ave. Book your showing today!
| COMMUNITY | Monterey Park |
| TYPE | Residential |
| STYLE | LOW |
| YEAR BUILT | 2003 |
| SQUARE FOOTAGE | 980.7 |
| BEDROOMS | 2 |
| BATHROOMS | 2 |
| BASEMENT | |
| FEATURES |
| GARAGE | No |
| PARKING | Underground |
| ROOF | |
| LOT SQFT | 0 |
| ROOMS | DIMENSIONS (m) | LEVEL |
|---|---|---|
| Master Bedroom | 2.95 x 5.56 | Main |
| Second Bedroom | 3.12 x 3.66 | Main |
| Third Bedroom | 3.12 x 3.66 | Main |
| Dining Room | 4.22 x 4.57 | Main |
| Family Room | ||
| Kitchen | 2.72 x 3.43 | Main |
| Living Room | 3.81 x 3.66 | Main |
INTERIOR
None, Baseboard,
EXTERIOR
Broker
URBAN-REALTY.ca
Agent




















































