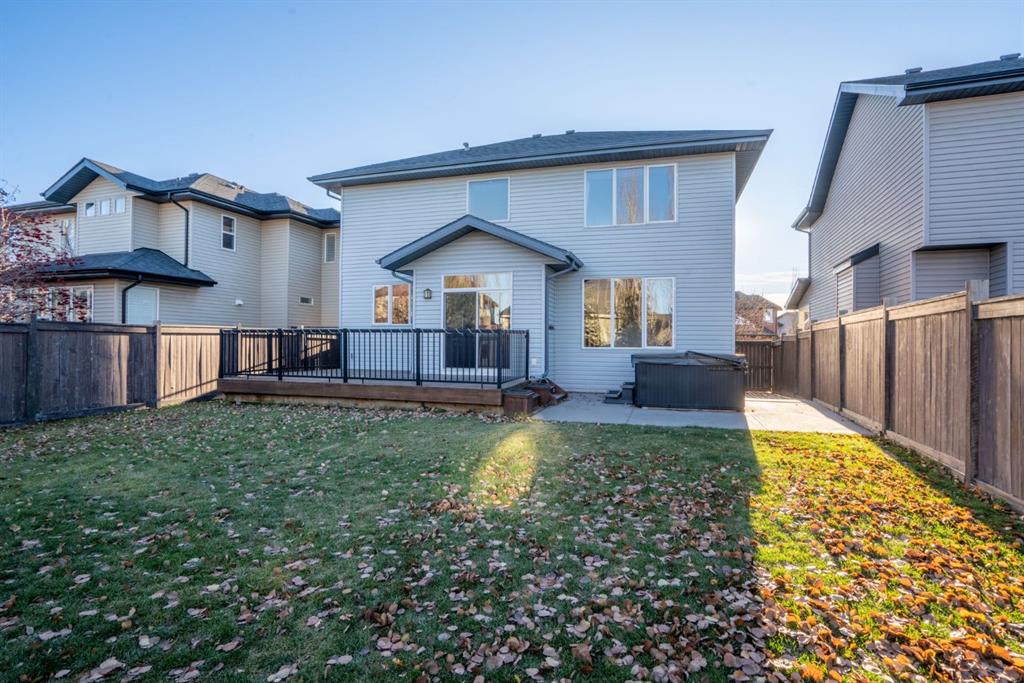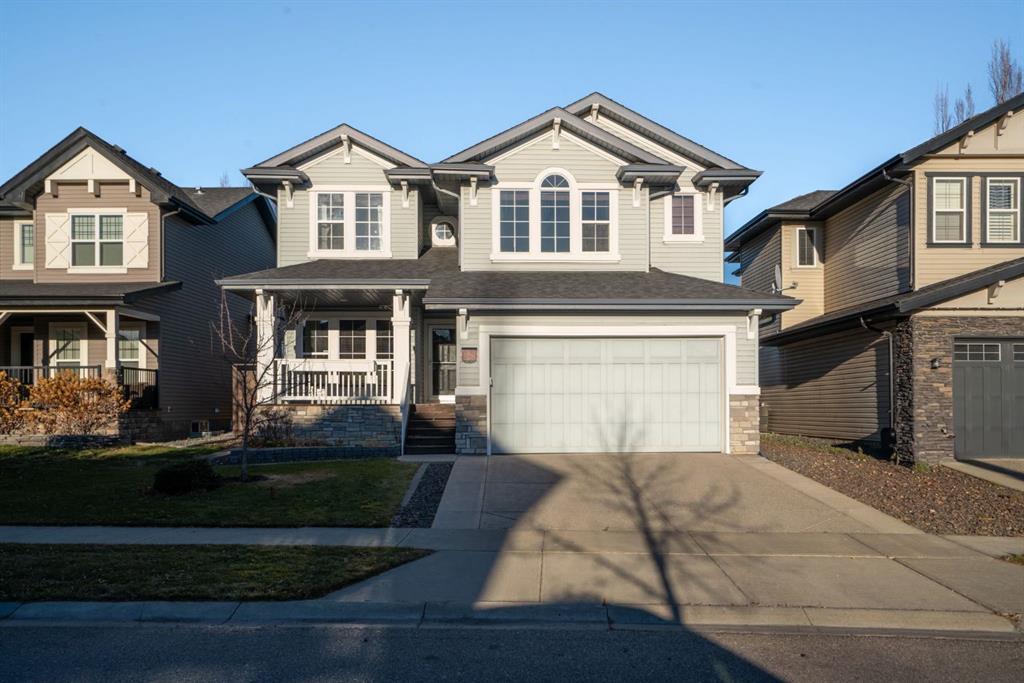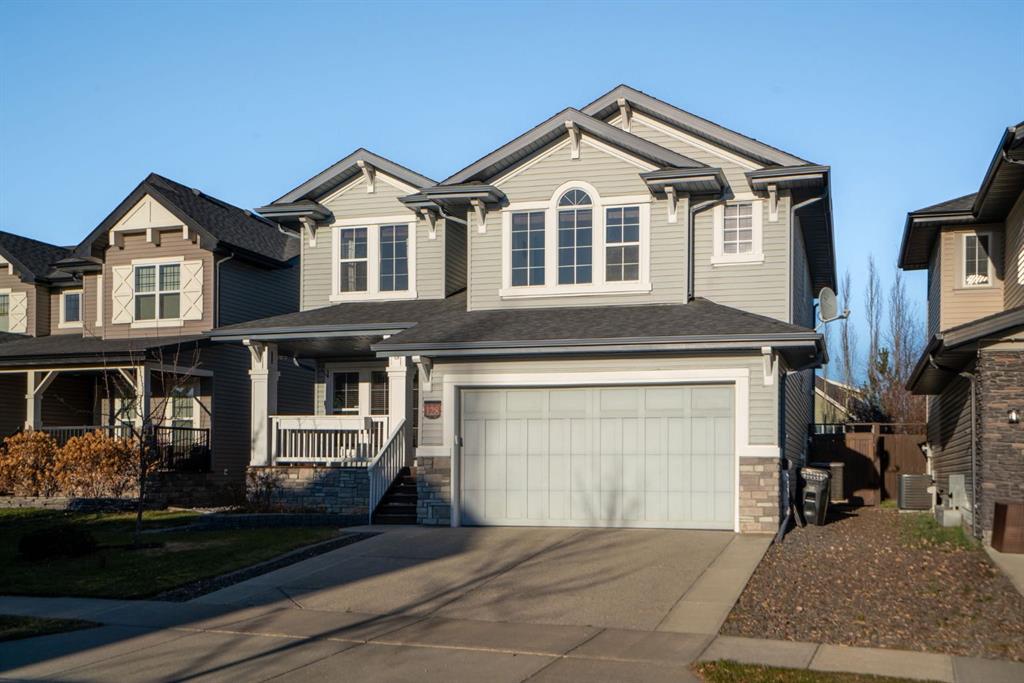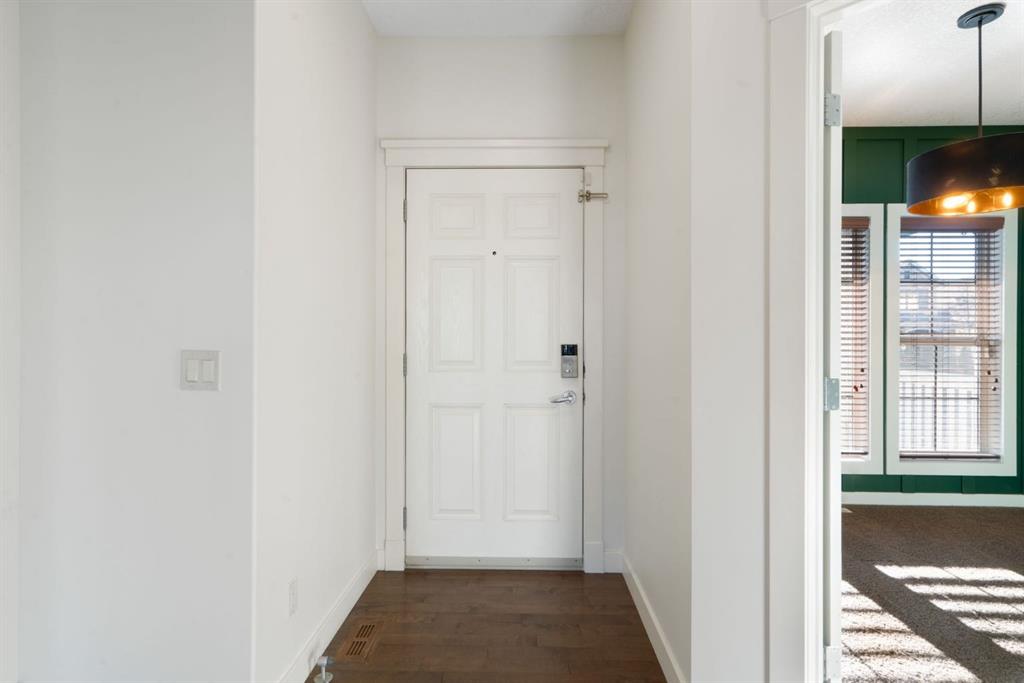

43 Elgin Estates Green SE
Calgary
Update on 2023-07-04 10:05:04 AM
$ 899,900
3
BEDROOMS
2 + 1
BATHROOMS
2615
SQUARE FEET
2013
YEAR BUILT
**OPEN HOUSE SATURDAY NOV. 9th 2PM-4PM** Discover luxury living at its finest in this exquisite 2,616 sq ft estate home built by Albi in 2013. Nestled on a charming crescent on a coveted corner lot—perfect for potential RV PARKING—this home is packed with exceptional upgrades that will leave you impressed at every turn. Featuring central A/C, three spacious bedrooms, and 2.5 well-appointed bathrooms, the home is thoughtfully designed for comfort and style. Step inside to a wide-open main floor layout, ideal for entertaining, complete with gleaming WALNUT HARDWOOD floors. The gourmet kitchen is a chef’s paradise, equipped with a STAINLESS STELL appliance package, including a GAS RANGE, solid wood cabinetry, UNDER CABINET lighting, an expansive WALKTHROUGH PANTRY, and exotic GRANITE COUNTERTOPS. The spacious dining area flows seamlessly into the backyard, while the bright living room, centered around a cozy GAS FIREPLACE, creates an inviting ambiance. Upstairs, you’ll find a large bonus room that separates the living spaces for added privacy. The primary suite is a true retreat, featuring a luxurious ensuite with a deep SOAKER TUB, a GLASS-enclosed shower, and a walk-in closet that conveniently connects to the laundry room. Two additional bedrooms and a stunning 5-piece bathroom complete the top floor. The basement is a blank canvas, ready for your custom touches, with plumbing for an additional bathroom. This property also boasts a MASSIVE TRIPLE GARAGE, providing ample space for vehicles and all your toys. The SUNNY spacious backyard is equipped with UNDERGROUNG SPRINKLERS, perfect for easy maintenance. This home is a rare gem, offering elegance, functionality, and premium finishes throughout—don’t miss the chance to make it yours!
| COMMUNITY | McKenzie Towne |
| TYPE | Residential |
| STYLE | TSTOR |
| YEAR BUILT | 2013 |
| SQUARE FOOTAGE | 2615.0 |
| BEDROOMS | 3 |
| BATHROOMS | 3 |
| BASEMENT | Full Basement, UFinished |
| FEATURES |
| GARAGE | Yes |
| PARKING | DBAttached, TAttached |
| ROOF | Asphalt Shingle |
| LOT SQFT | 615 |
| ROOMS | DIMENSIONS (m) | LEVEL |
|---|---|---|
| Master Bedroom | 4.27 x 4.22 | |
| Second Bedroom | 3.10 x 3.94 | |
| Third Bedroom | 3.10 x 3.94 | |
| Dining Room | 3.07 x 3.38 | Main |
| Family Room | 4.62 x 6.43 | |
| Kitchen | 7.29 x 4.17 | Main |
| Living Room | 4.22 x 5.82 | Main |
INTERIOR
Central Air, Forced Air, Natural Gas, Gas Log
EXTERIOR
Corner Lot
Broker
CIR Realty
Agent
















































































