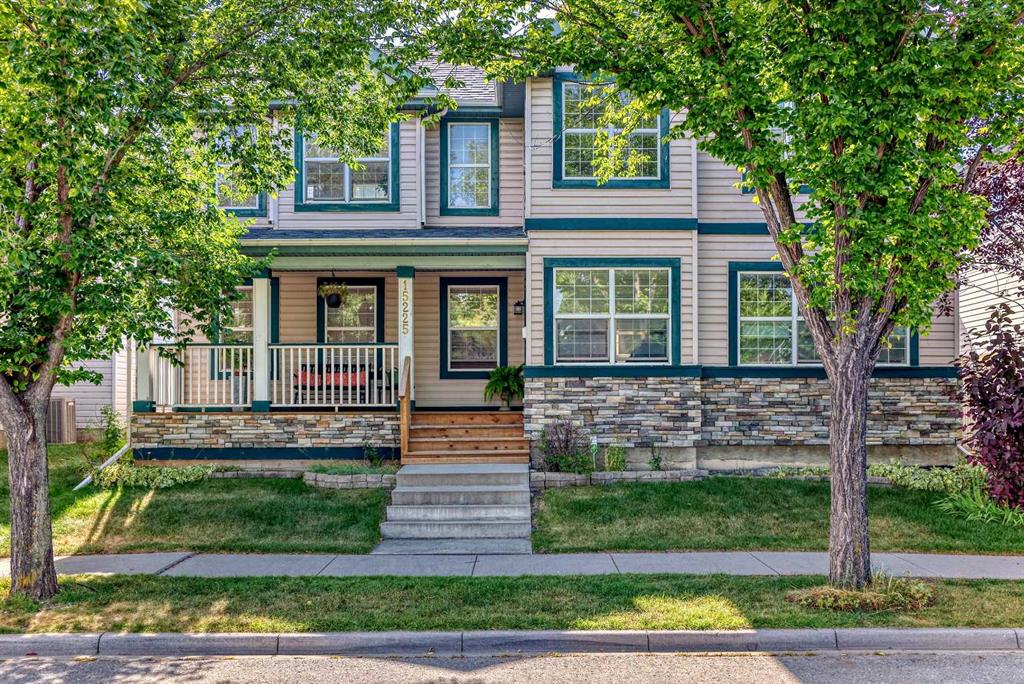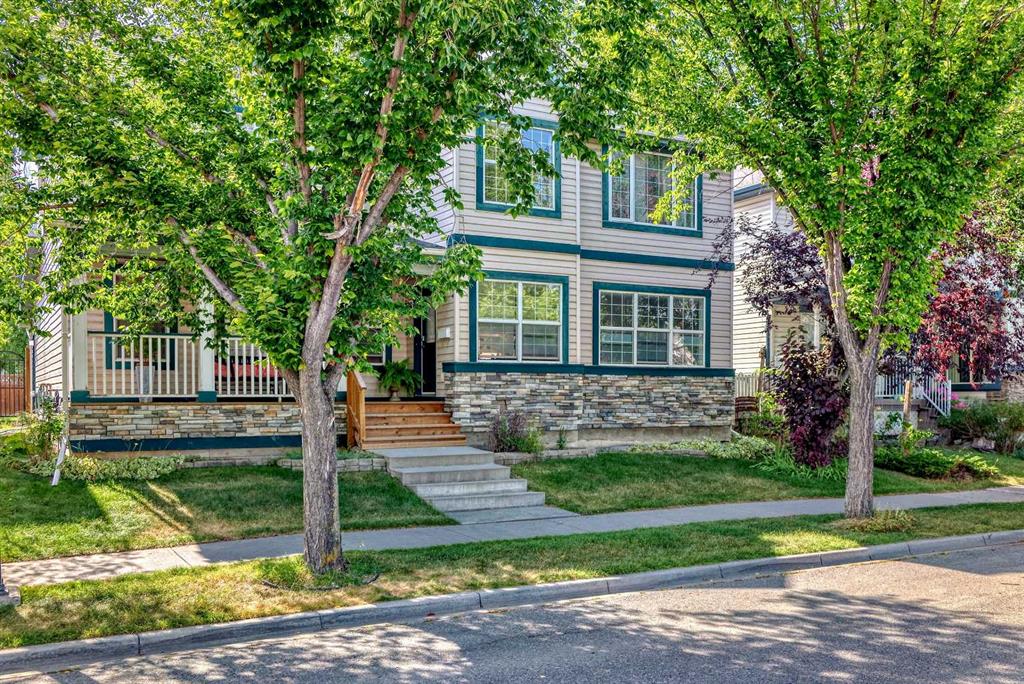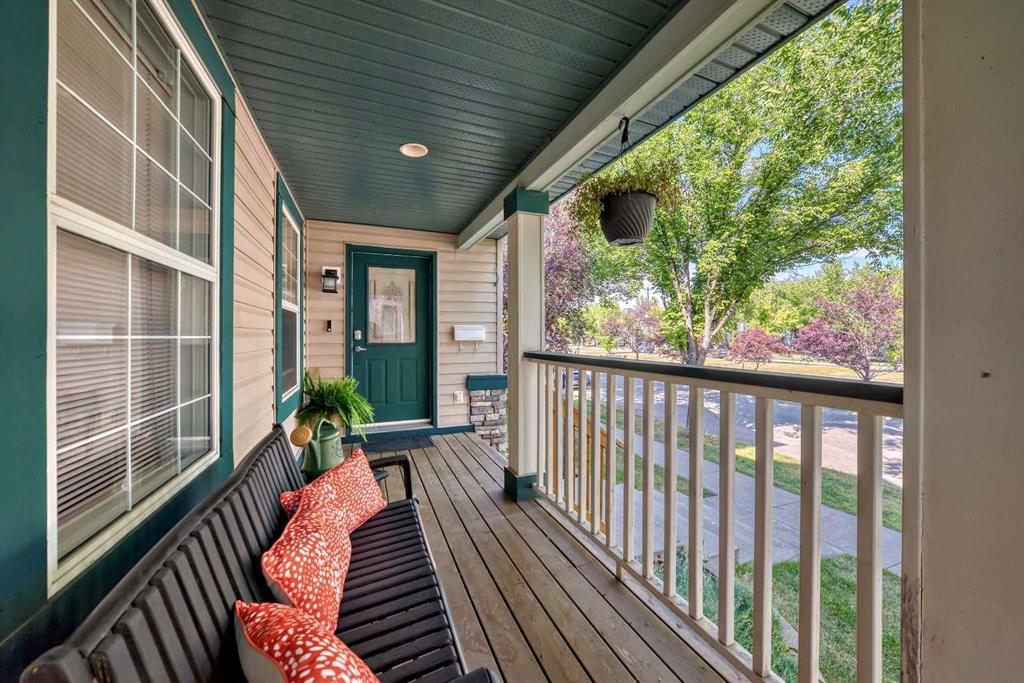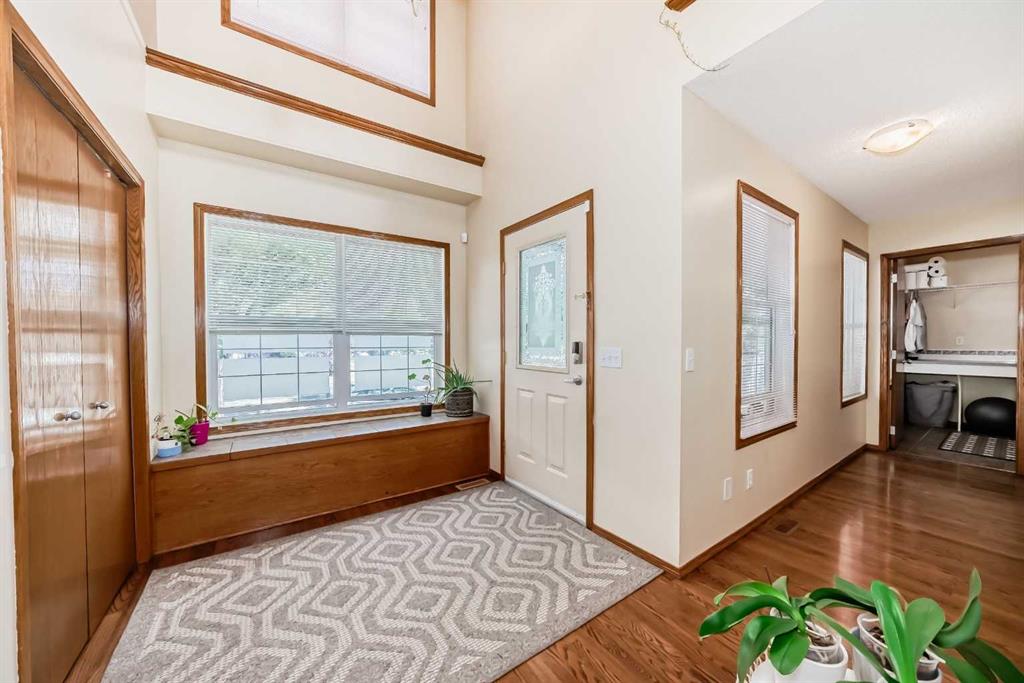

35 Elgin Green SE
Calgary
Update on 2023-07-04 10:05:04 AM
$ 649,900
4
BEDROOMS
3 + 1
BATHROOMS
1956
SQUARE FEET
2002
YEAR BUILT
Looking for the perfect home at an affordable price? Boasting over 2930+ sq ft of living space, this home displays the perfect blend of comfort and style. With 9-foot knock down ceilings on the main floor, enjoy the open and airy atmosphere throughout. The heart of the home is the beautiful kitchen, featuring maple cabinets, SS appliances, a corner pantry and a raised bar ledge that overlooks the spacious dining and living areas. The dining room boasts expansive wall-to-wall windows and sliding doors that lead to a generous deck. The living room showcases a corner fireplace with an elegant stone surround, adding warmth and character to the space. A maple wood and wrought iron railing accentuates the space leading upstairs. A separate office offers a quiet workspace. Four bedrooms and three and a half bathrooms, provide ample space for family living and entertaining guests. The large primary bedroom suite includes an ensuite bathroom with oversized soaker tub, separate shower, walk-in closet, and a skylight that floods the space with natural light. A fully developed basement provides additional living space, with its 9-foot ceiling and large windows, 4th bedroom and additional bathroom. The fenced South facing backyard features a composite deck and interlocking brick patio, while also backing onto a large park, creating a serene outdoor oasis. Recent updates include - roof shingles & hot water tank (3 years ago), furnace & A/C (3 months ago). As an added bonus, the property includes a triple, heated, insulated, and wired garage, providing ample space for vehicles and storage.
| COMMUNITY | McKenzie Towne |
| TYPE | Residential |
| STYLE | TSTOR |
| YEAR BUILT | 2002 |
| SQUARE FOOTAGE | 1956.5 |
| BEDROOMS | 4 |
| BATHROOMS | 4 |
| BASEMENT | Finished, Full Basement |
| FEATURES |
| GARAGE | Yes |
| PARKING | TDetached Garage |
| ROOF | Asphalt Shingle |
| LOT SQFT | 458 |
| ROOMS | DIMENSIONS (m) | LEVEL |
|---|---|---|
| Master Bedroom | 4.50 x 4.72 | Upper |
| Second Bedroom | 2.57 x 3.94 | Upper |
| Third Bedroom | 3.38 x 3.56 | Upper |
| Dining Room | 3.53 x 4.34 | Main |
| Family Room | 4.34 x 7.24 | Basement |
| Kitchen | 3.25 x 3.76 | Main |
| Living Room | 4.45 x 4.57 | Main |
INTERIOR
Central Air, Forced Air, Gas, Insert, Living Room, Stone
EXTERIOR
Back Lane, Back Yard, Cul-De-Sac, Lawn, Landscaped, Level, Rectangular Lot, See Remarks
Broker
RE/MAX Landan Real Estate
Agent

























































