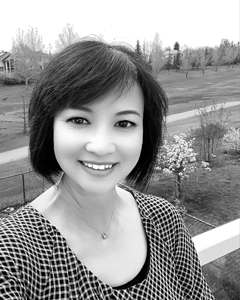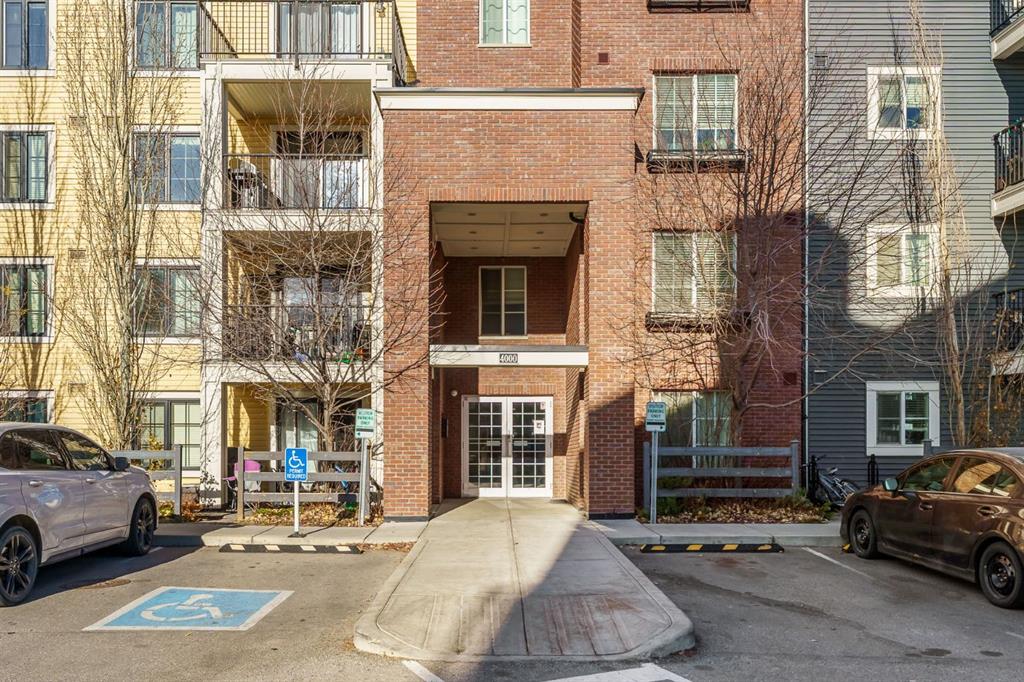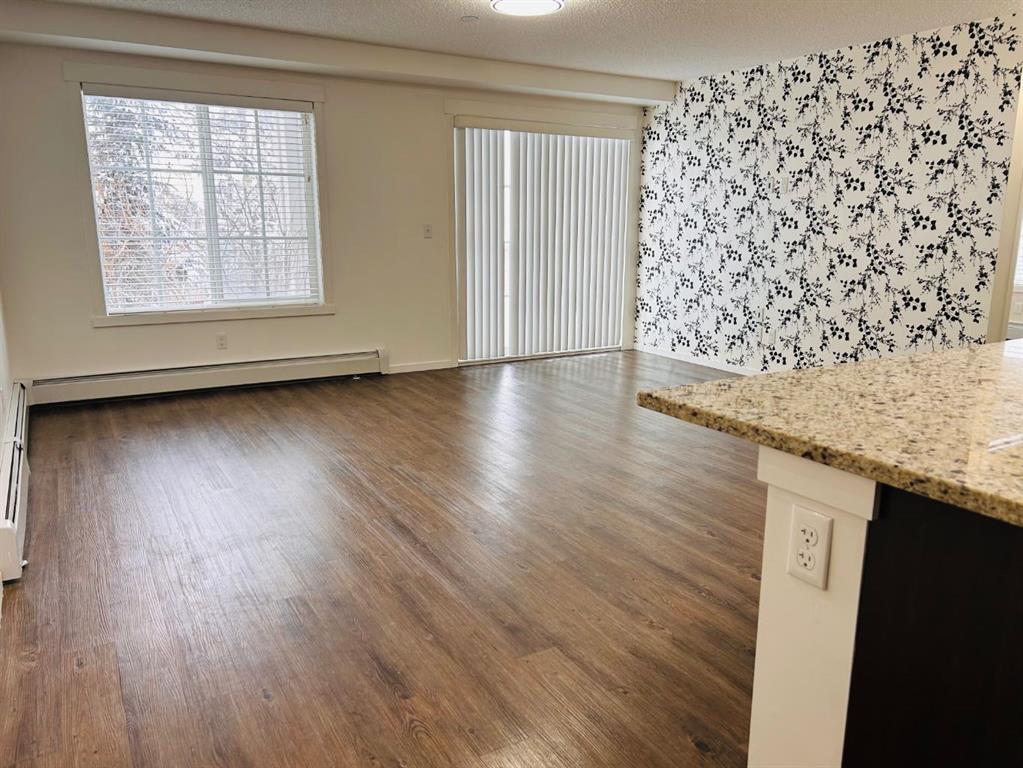

1203, 4975 130 Avenue SE
Calgary
Update on 2023-07-04 10:05:04 AM
$ 308,800
2
BEDROOMS
1 + 0
BATHROOMS
883
SQUARE FEET
2003
YEAR BUILT
This bright, clean, spacious 2-bedroom, 1-bathroom condo, located next to the vibrant McKenzie Towne community, offers a fresh and inviting living space. Meticulously maintained, this unit presents beautifully. The large living room serves as the heart of the home, featuring sliding doors that open to a generously sized balcony—ideal for summer relaxation and outdoor activities. Adjacent to the living room, the dining area connects seamlessly to the kitchen, which boasts a large U-shaped breakfast bar, perfect for both cooking and casual dining. The enormous primary bedroom and secondary bedrooms are conveniently located near the main 4-piece bathroom. The in-suite laundry room adds functionality and convenience. This condo also includes an assigned above-ground parking stall. The condo fee covers all utilities—electricity, water, and heat—with the exception of internet(not included). Nestled in the South Pointe complex, on the northern edge of the sought-after McKenzie Towne community, this home is just steps from South Trail shopping. Enjoy walking access to restaurants, major grocery stores, popular retailers, GoodLife Fitness, and other essential amenities. With easy access to Deerfoot Trail and city transit, commuting and exploring the city couldn’t be more convenient.
| COMMUNITY | McKenzie Towne |
| TYPE | Residential |
| STYLE | LOW |
| YEAR BUILT | 2003 |
| SQUARE FOOTAGE | 883.0 |
| BEDROOMS | 2 |
| BATHROOMS | 1 |
| BASEMENT | |
| FEATURES |
| GARAGE | No |
| PARKING | Stall |
| ROOF | Asphalt |
| LOT SQFT | 0 |
| ROOMS | DIMENSIONS (m) | LEVEL |
|---|---|---|
| Master Bedroom | 4.39 x 3.51 | Main |
| Second Bedroom | 3.76 x 3.12 | Main |
| Third Bedroom | ||
| Dining Room | 3.53 x 3.28 | Main |
| Family Room | ||
| Kitchen | 2.79 x 2.64 | Main |
| Living Room | 5.21 x 3.96 | Main |
INTERIOR
None, Baseboard, Radiant,
EXTERIOR
Broker
CIR Realty
Agent























































