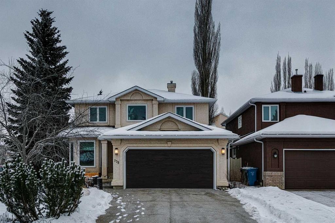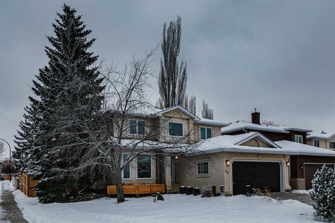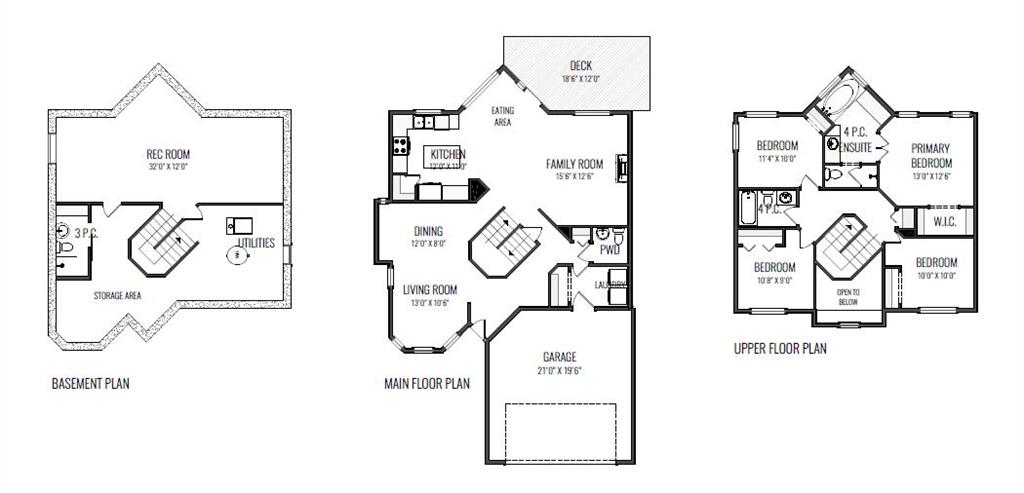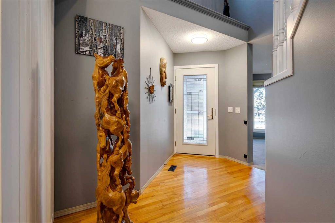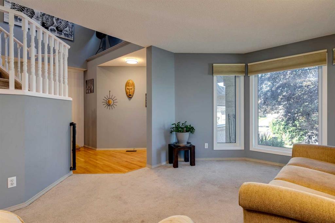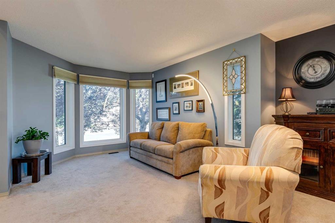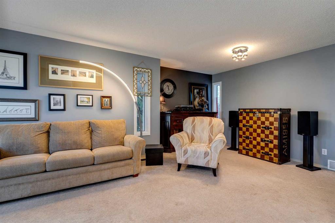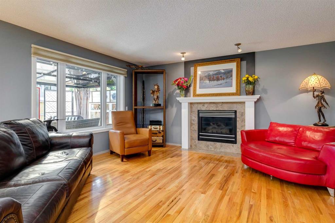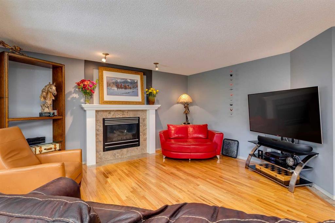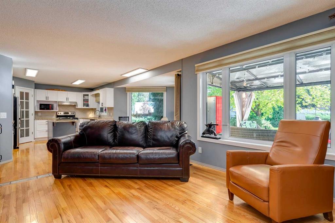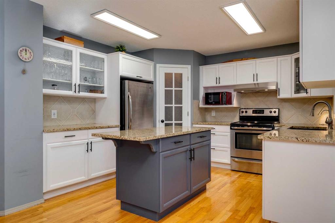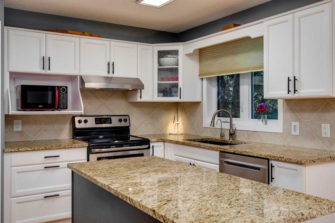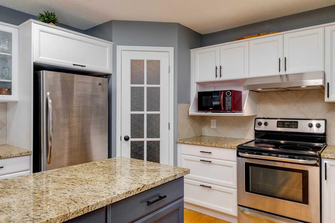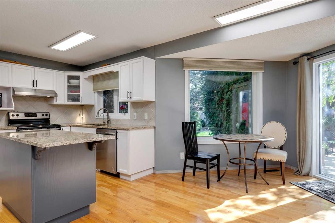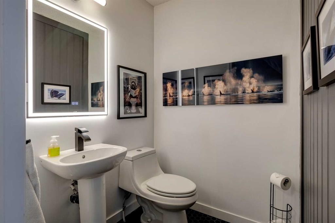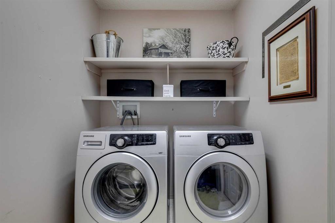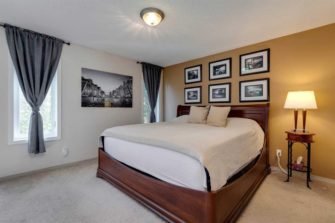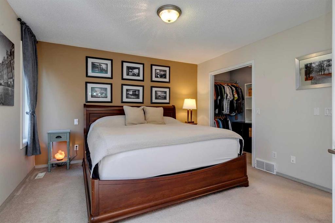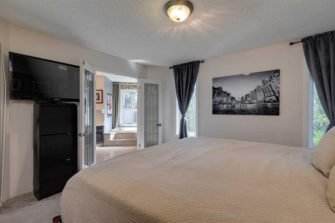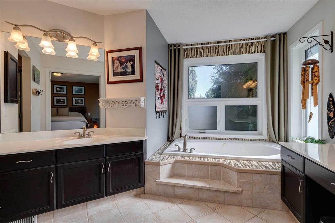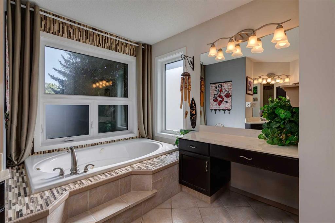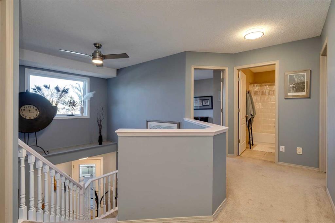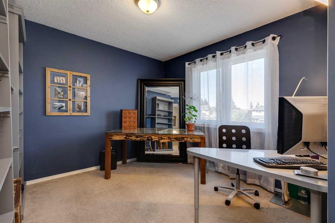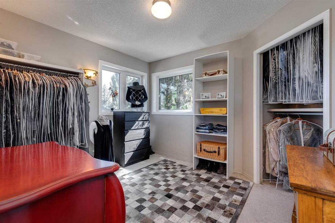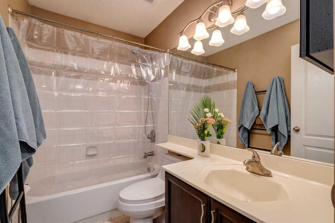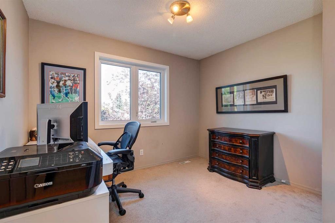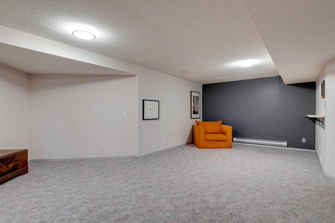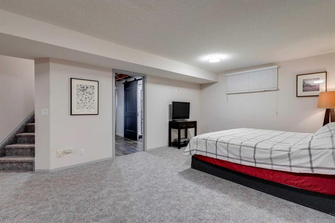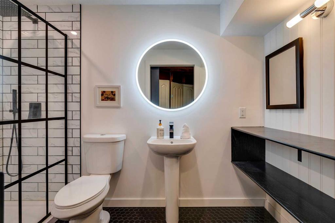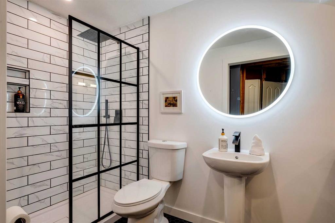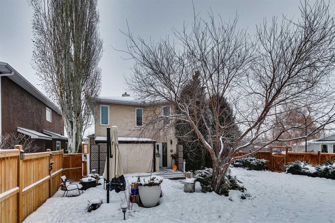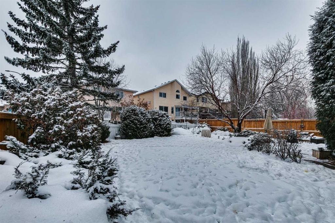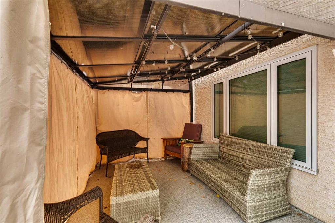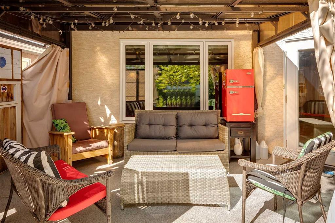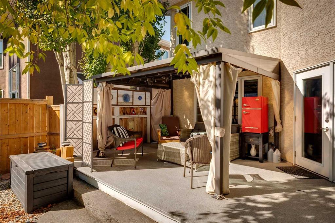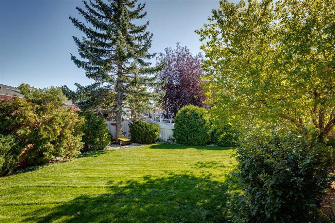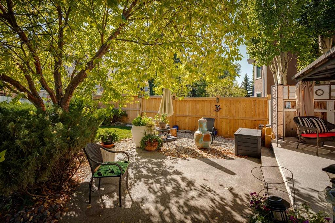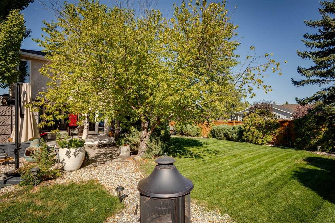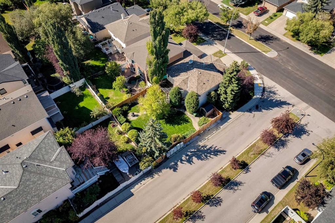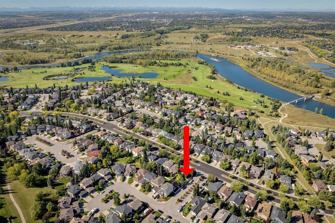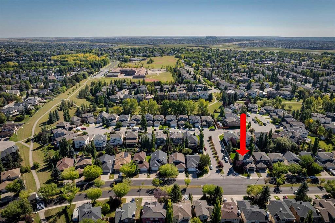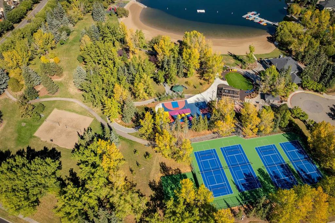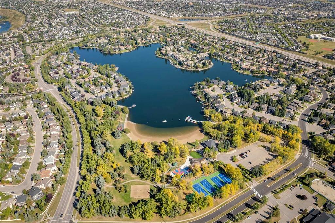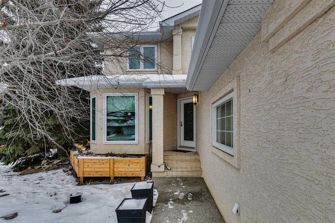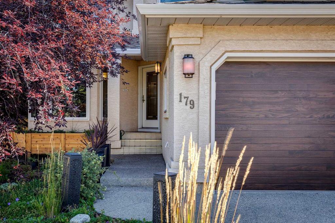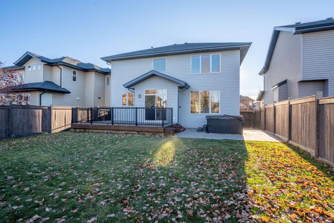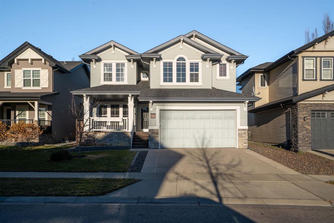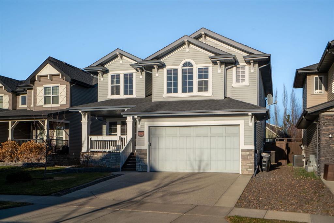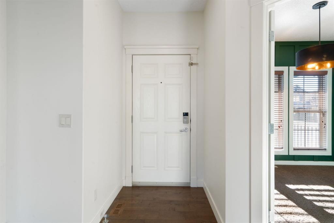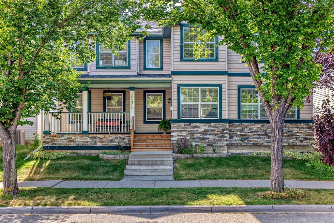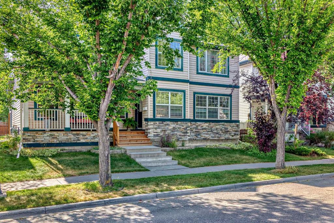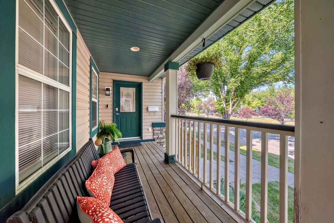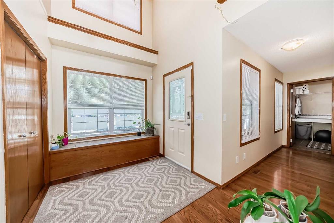

179 Mountain Park Drive SE
Calgary
Update on 2023-07-04 10:05:04 AM
$ 817,000
4
BEDROOMS
3 + 1
BATHROOMS
2026
SQUARE FEET
1993
YEAR BUILT
Discover the perfect blend of luxury and lifestyle in McKenzie Lake! This upgraded home boasts TRIPLE PANE windows, a HIGH-END SECURITY front door (2021/2022), a new garage door, DAIKIN HIGH EFFICIENCY furnace, and dishwasher (2022). The professionally refreshed paint throughout ensures a move-in-ready feel. Enjoy exclusive lake access for year-round activities, from summer swimming and paddleboarding to winter skating and ice fishing. Situated on a prime corner lot with a spacious front-attached garage, the backyard oasis features a deck, pergola, and mature trees—perfect for entertaining. Inside, a 2-storey entrance welcomes you to a bright living room, updated kitchen with granite countertops, and cozy family room overlooking the lush yard. Upstairs are FOUR spacious bedrooms, including a master retreat with a spa-like ensuite. The finished basement offers a large rec room, a new 3-piece bath (2023), and ample storage. Close to top-rated schools, Fish Creek Park, a golf course, and major routes, this home offers the best of vibrant McKenzie Lake living. Don’t miss it!
| COMMUNITY | McKenzie Lake |
| TYPE | Residential |
| STYLE | TSTOR |
| YEAR BUILT | 1993 |
| SQUARE FOOTAGE | 2026.0 |
| BEDROOMS | 4 |
| BATHROOMS | 4 |
| BASEMENT | Full Basement, PFinished |
| FEATURES |
| GARAGE | Yes |
| PARKING | DBAttached |
| ROOF | Asphalt Shingle |
| LOT SQFT | 576 |
| ROOMS | DIMENSIONS (m) | LEVEL |
|---|---|---|
| Master Bedroom | 3.96 x 3.81 | Upper |
| Second Bedroom | 3.05 x 3.05 | Upper |
| Third Bedroom | 3.45 x 3.05 | Upper |
| Dining Room | 3.66 x 2.44 | Main |
| Family Room | 4.72 x 3.81 | Main |
| Kitchen | 3.66 x 3.35 | Main |
| Living Room | 3.96 x 3.20 | Main |
INTERIOR
Central Air, Central, High Efficiency, Forced Air, Natural Gas, Gas
EXTERIOR
Back Yard, Fruit Trees/Shrub(s), Lawn, Landscaped, Level, Many Trees, Private, Treed
Broker
2% Realty
Agent

