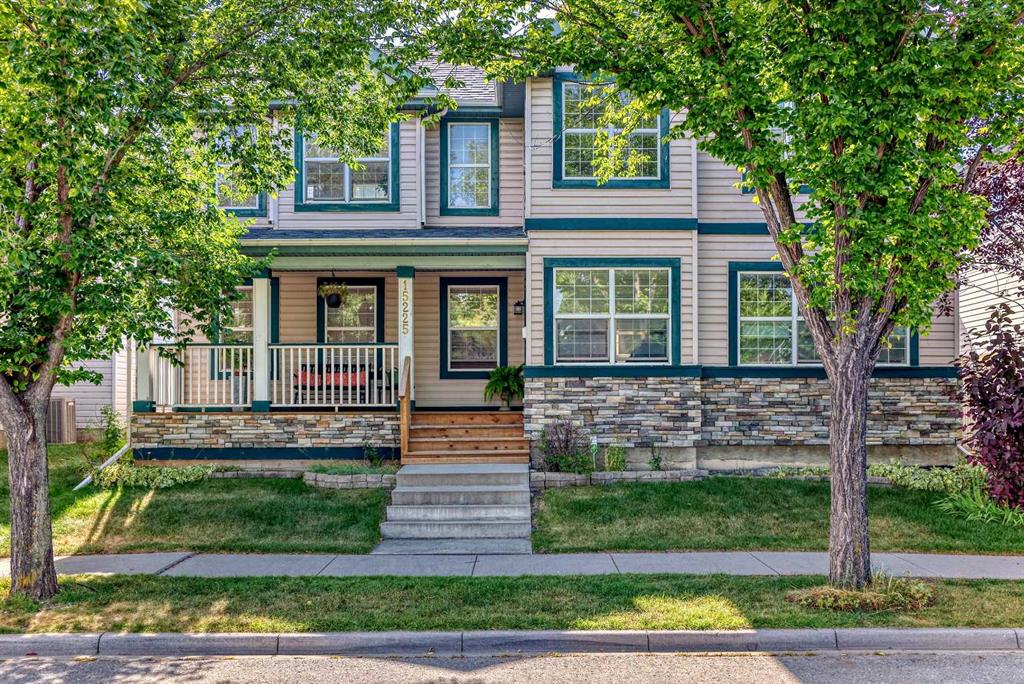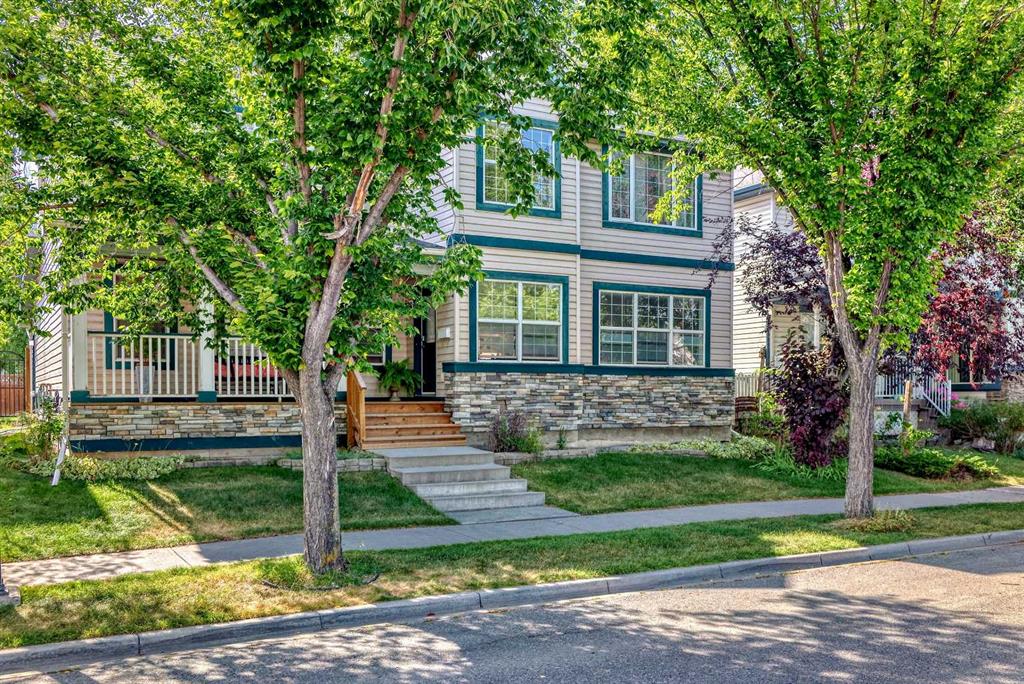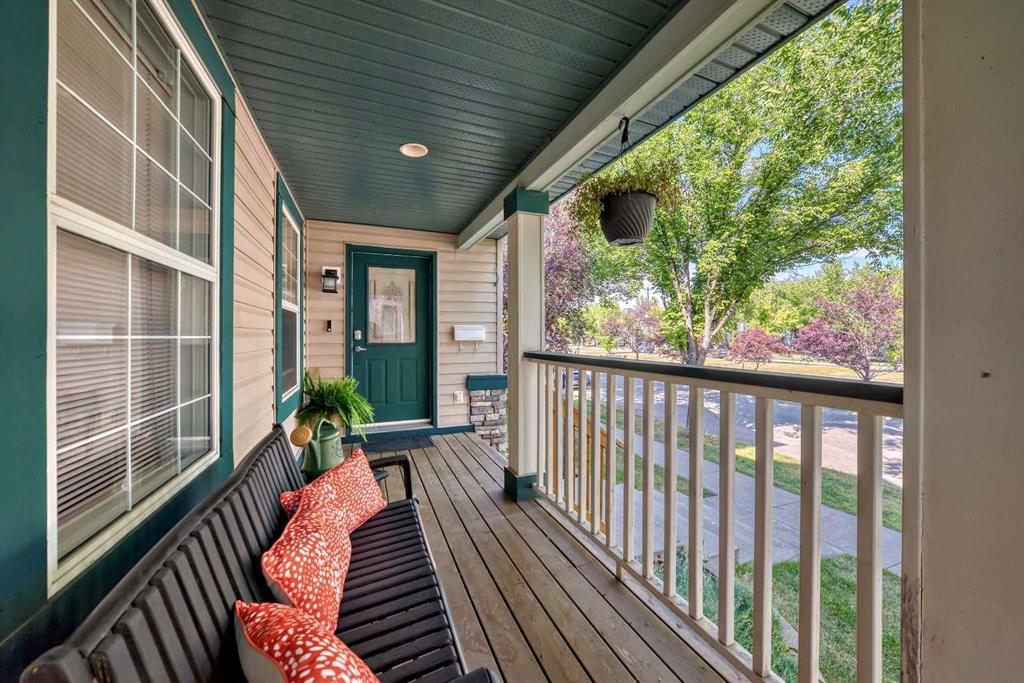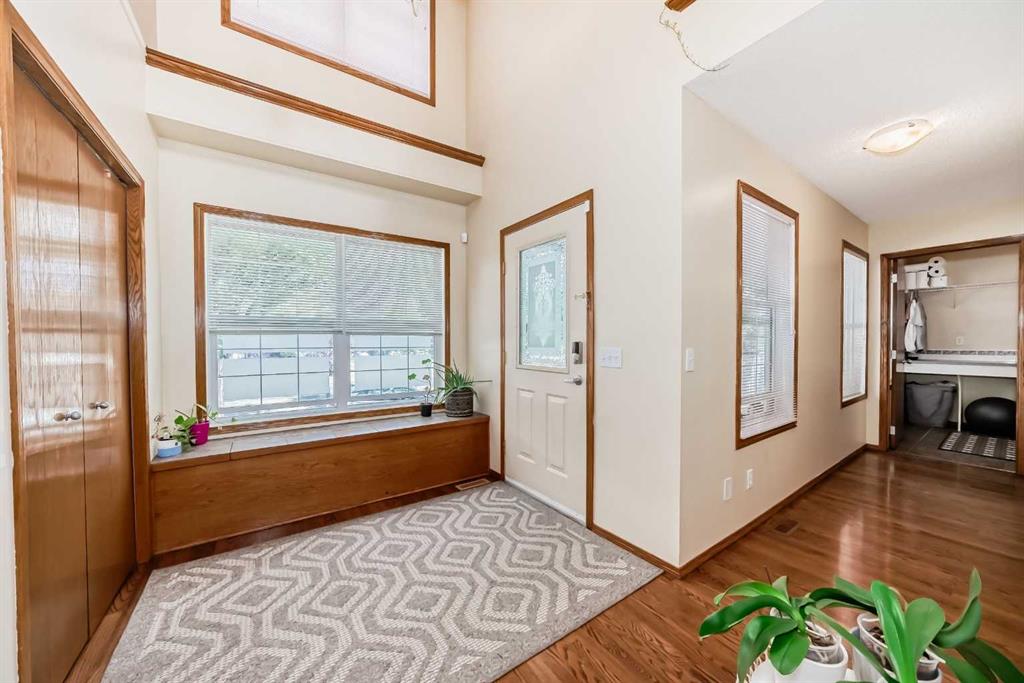

135 Mt Apex Crescent SE
Calgary
Update on 2023-07-04 10:05:04 AM
$ 610,000
3
BEDROOMS
2 + 1
BATHROOMS
1364
SQUARE FEET
1997
YEAR BUILT
High quality, fully renovated house on a massive 6,360sf pie lot, in a very quiet neighborhood. You will enjoy the modern, top to bottom stylish and meticulous renovations. That offers you an open concept floor plan with a large living room, a modern kitchen with all new appliances and dining room overlooking the big backyard. Upstairs there are 3 bedrooms, a 4pc bath and a convenient 3pc ensuite. Basement comes with a large rec room and den/playroom. You can also enjoy summer barbeques with family and friends on the private back deck. There is a huge 24’ x 26’ detached garage that can accommodate 2 big cars and a workshop. And for those wanting to expand, the backyard can accommodate a garden suite (another double garage with a suite upstairs). As the new zoning is R-CG (Residential Grade-Oriented). This great house is located close to parks, schools, transportation and minutes from the South Trail Crossing shopping mall. It’s ready to move in… you just need to maybe dust a little bit. Come and see for yourself!
| COMMUNITY | McKenzie Lake |
| TYPE | Residential |
| STYLE | TSTOR |
| YEAR BUILT | 1997 |
| SQUARE FOOTAGE | 1364.5 |
| BEDROOMS | 3 |
| BATHROOMS | 3 |
| BASEMENT | Finished, Full Basement |
| FEATURES |
| GARAGE | Yes |
| PARKING | Additional Parking, Double Garage Detached, Oversized |
| ROOF | Asphalt Shingle |
| LOT SQFT | 591 |
| ROOMS | DIMENSIONS (m) | LEVEL |
|---|---|---|
| Master Bedroom | 4.27 x 3.91 | |
| Second Bedroom | 3.63 x 2.82 | |
| Third Bedroom | 3.63 x 3.23 | |
| Dining Room | 4.72 x 3.12 | Main |
| Family Room | ||
| Kitchen | 4.75 x 2.64 | Main |
| Living Room | 5.87 x 5.05 | Main |
INTERIOR
None, Forced Air, Natural Gas,
EXTERIOR
Back Lane, Back Yard, Pie Shaped Lot
Broker
CIR Realty
Agent





























































