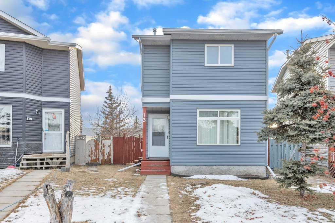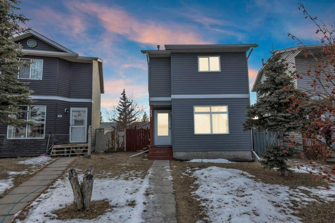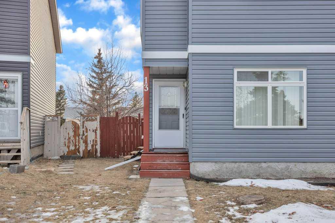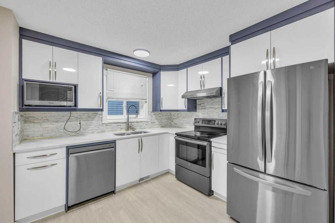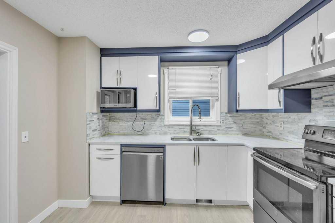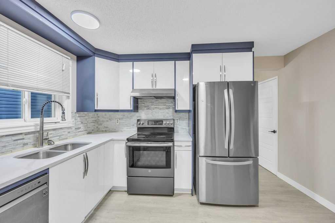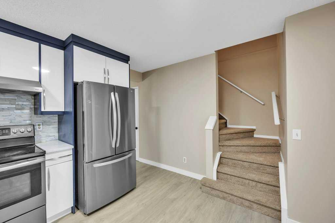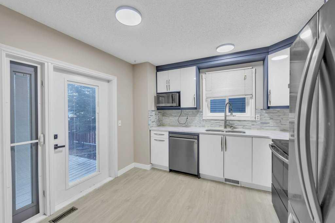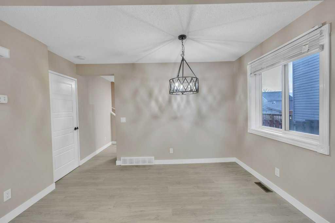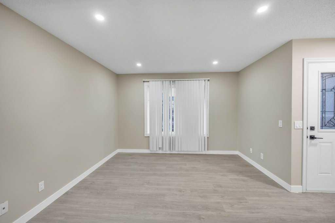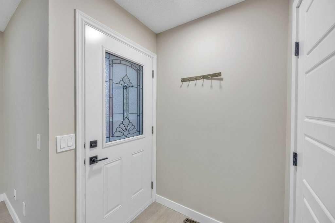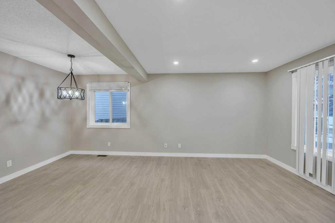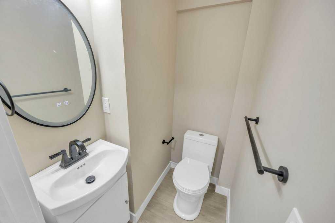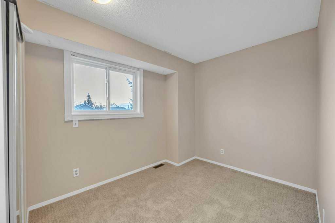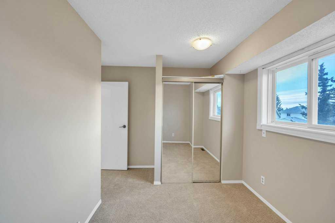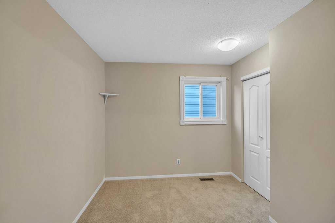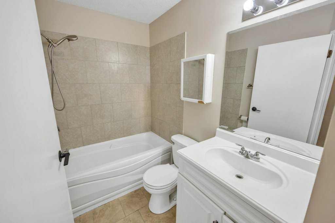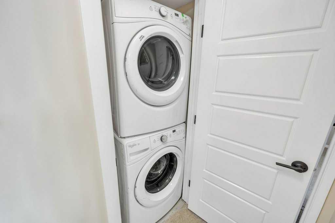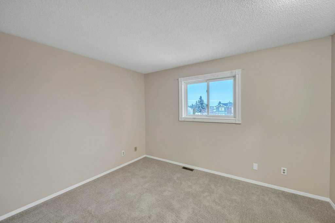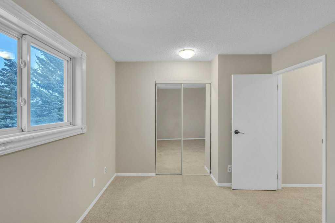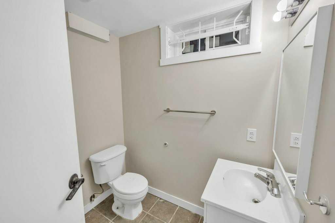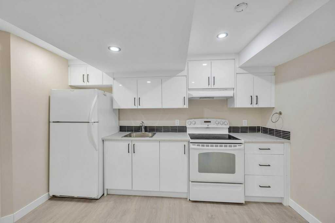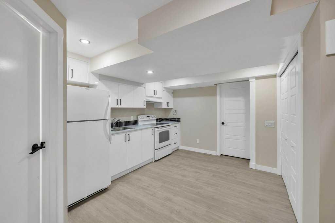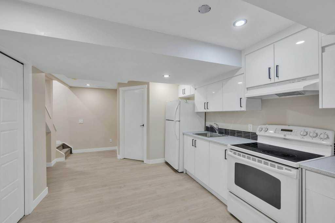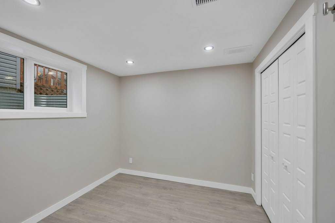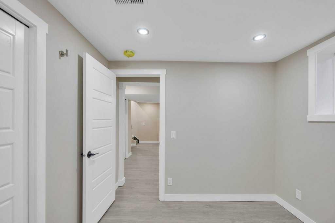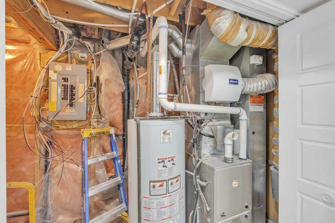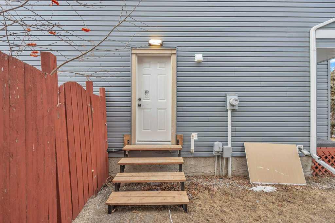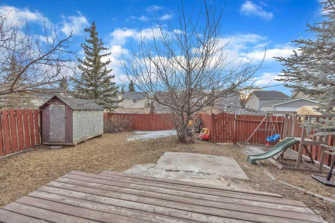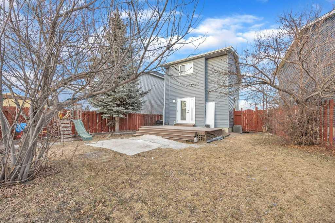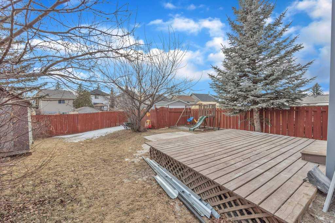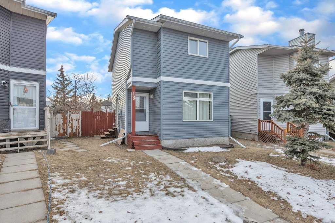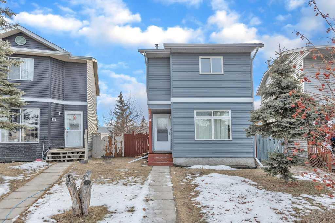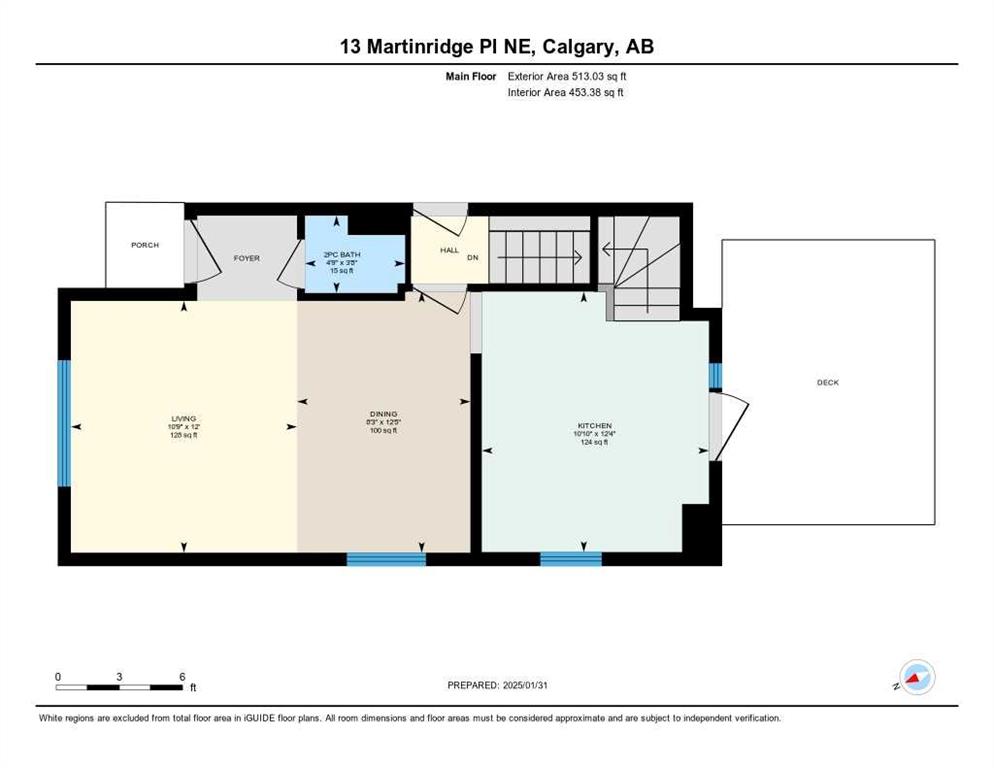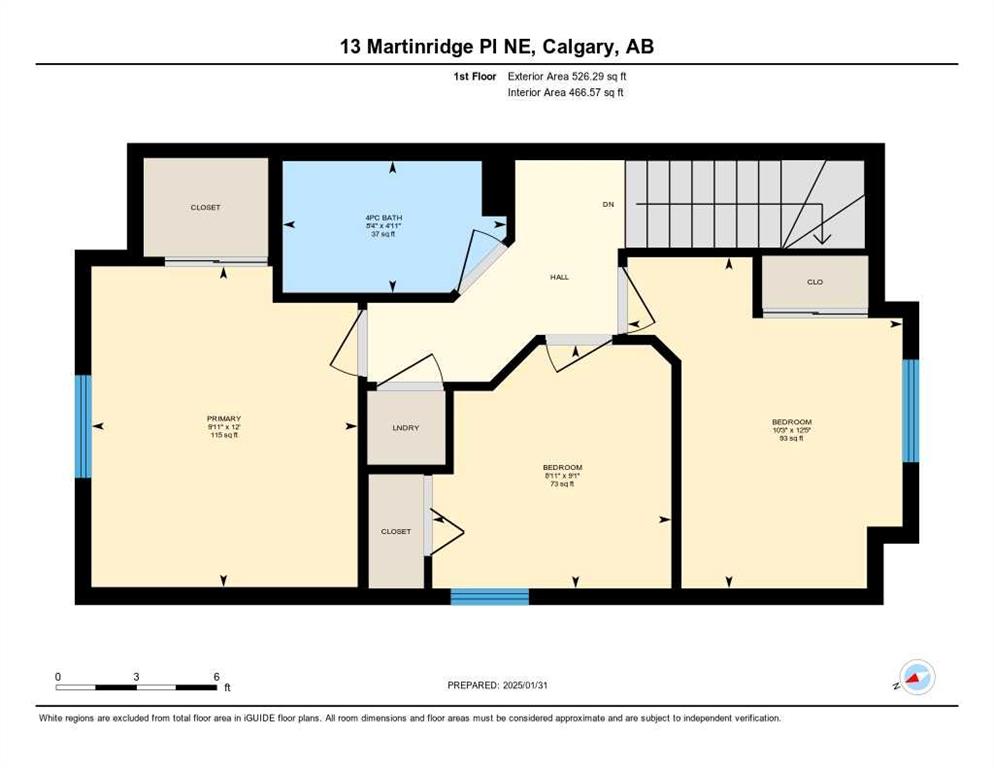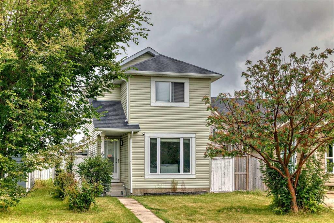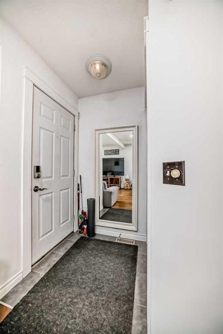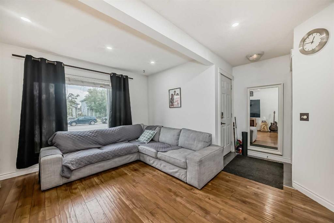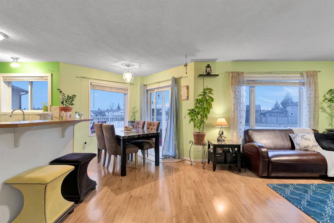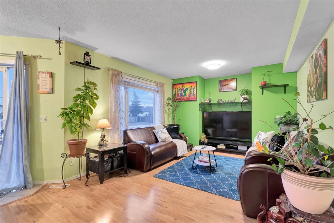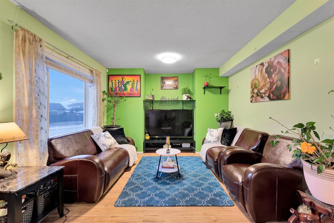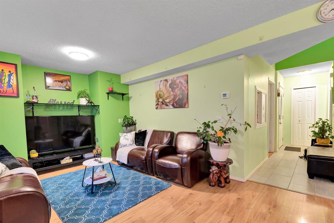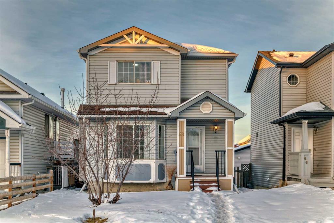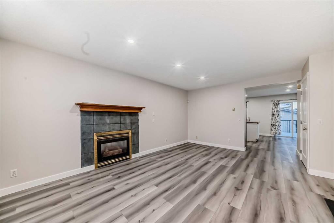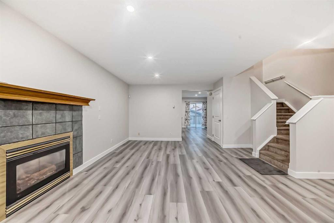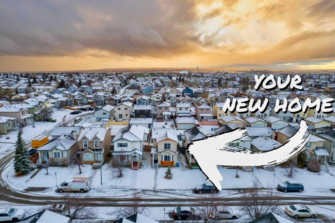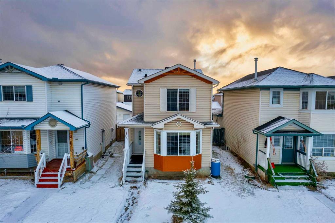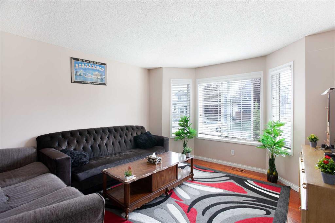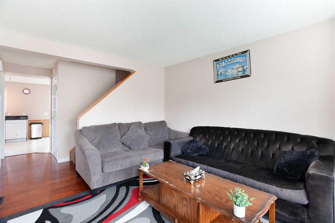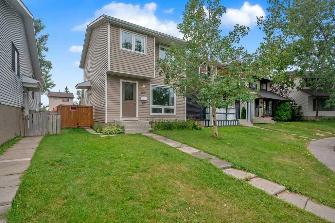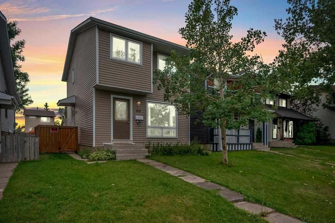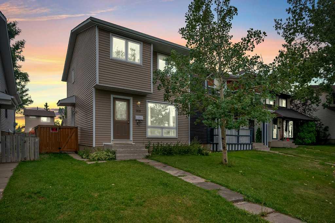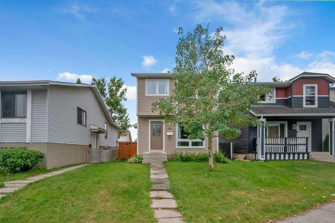

13 Martinridge Place NE
Calgary
Update on 2023-07-04 10:05:04 AM
$ 560,000
4
BEDROOMS
2 + 1
BATHROOMS
1039
SQUARE FEET
1989
YEAR BUILT
Welcome to this beautifully renovated detached property nestled in the peaceful community of Martindale, Calgary. Located on a quiet cul-de-sac, this home offers the perfect blend of modern upgrades, functional living spaces, and a prime location close to schools, shopping centers, and the Gurdwara.Spacious living room filled with natural light, perfect for relaxing or entertaining. Open-concept dining area, ideal for family meals and gatherings. Upgraded kitchen featuring sleek stainless steel appliances, modern cabinetry, and ample counter space.Generous primary bedroom, offering a serene retreat. Two additional well-sized bedrooms, perfect for children or guests. A fully upgraded 4-piece bathroom, combining style and functionality.Separate side entrance for added privacy and convenience. Includes a kitchen, cozy rec room, a bedroom, and a 3-piece bathroom. Great potential as a devloped basement or extended family living (subject to city regulations).Huge backyard, perfect for outdoor activities, gardening, or summer barbecues. Quiet cul-de-sac location ensures a peaceful and safe environment. Close proximity to schools, shopping, and the Gurdwara, making daily errands and commutes a breeze.This meticulously maintained home is a rare find in Martindale and won’t stay on the market for long! Whether you’re a growing family or an investor looking for a property with potential, this home has it all.Don’t miss out – call your Realtor today to schedule a viewing before it’s gone!
| COMMUNITY | Martindale |
| TYPE | Residential |
| STYLE | TSTOR |
| YEAR BUILT | 1989 |
| SQUARE FOOTAGE | 1039.0 |
| BEDROOMS | 4 |
| BATHROOMS | 3 |
| BASEMENT | EE, Finished, Full Basement, SUI |
| FEATURES |
| GARAGE | No |
| PARKING | Off Street |
| ROOF | Asphalt Shingle |
| LOT SQFT | 339 |
| ROOMS | DIMENSIONS (m) | LEVEL |
|---|---|---|
| Master Bedroom | 3.66 x 3.02 | Upper |
| Second Bedroom | 3.78 x 3.12 | Upper |
| Third Bedroom | 2.77 x 2.72 | Upper |
| Dining Room | 3.78 x 2.51 | Main |
| Family Room | ||
| Kitchen | 1.17 x 3.56 | Basement |
| Living Room | 3.66 x 3.28 | Main |
INTERIOR
Central Air, Forced Air,
EXTERIOR
Back Lane, Back Yard, Cul-De-Sac
Broker
PREP Realty
Agent

