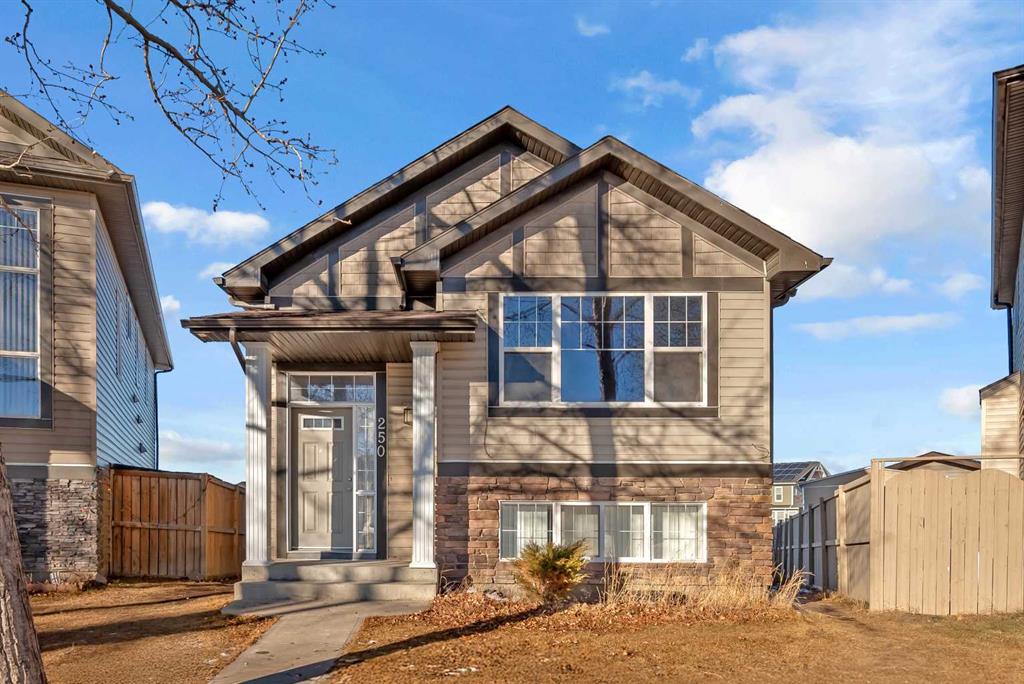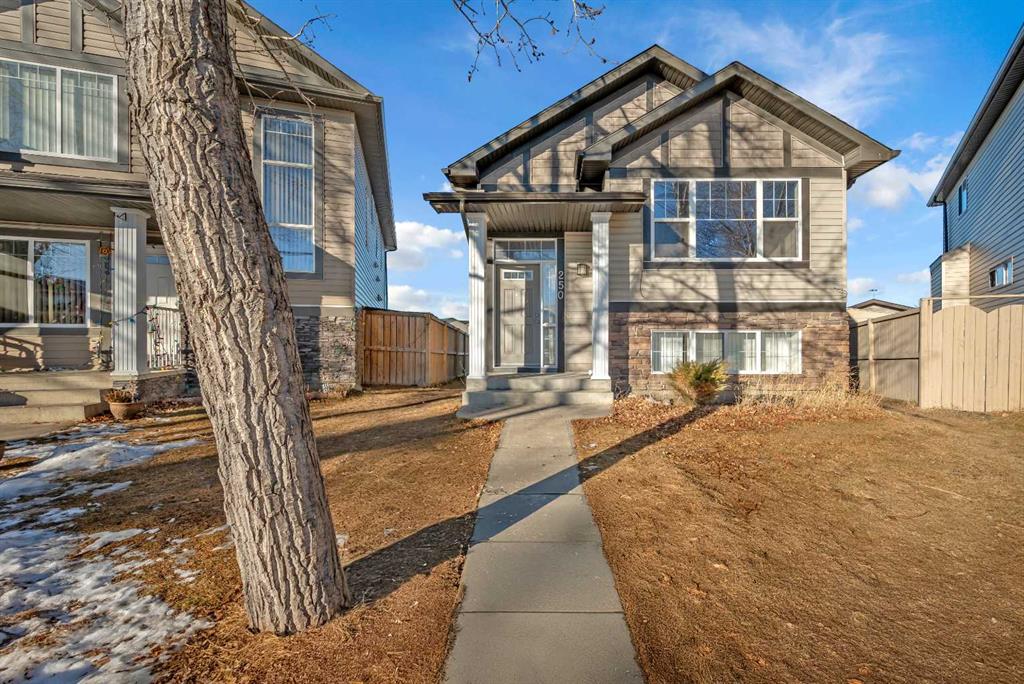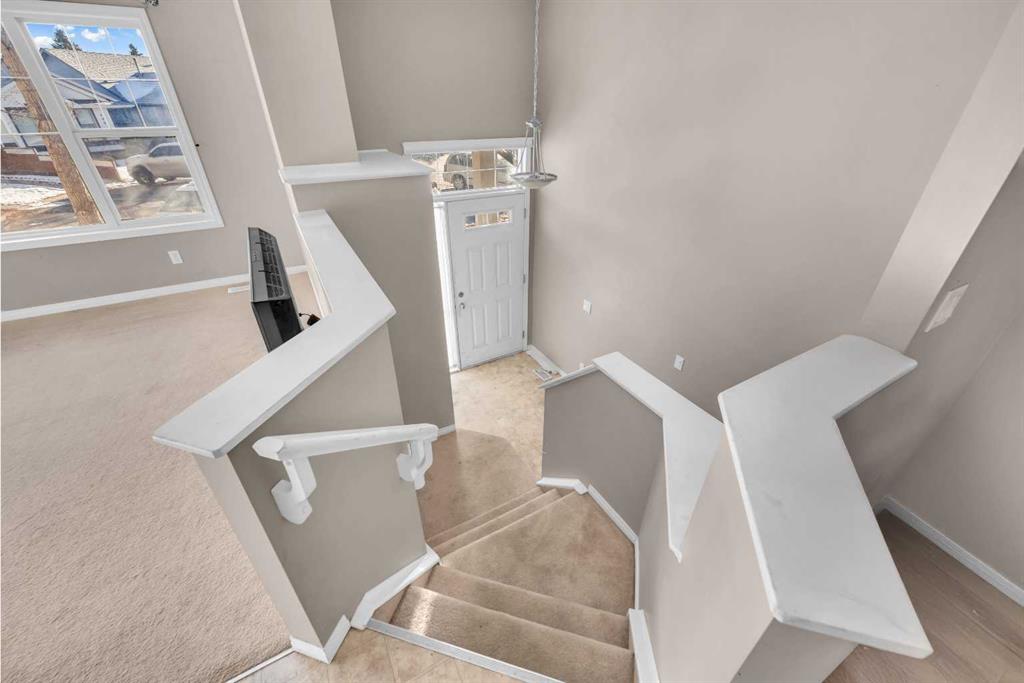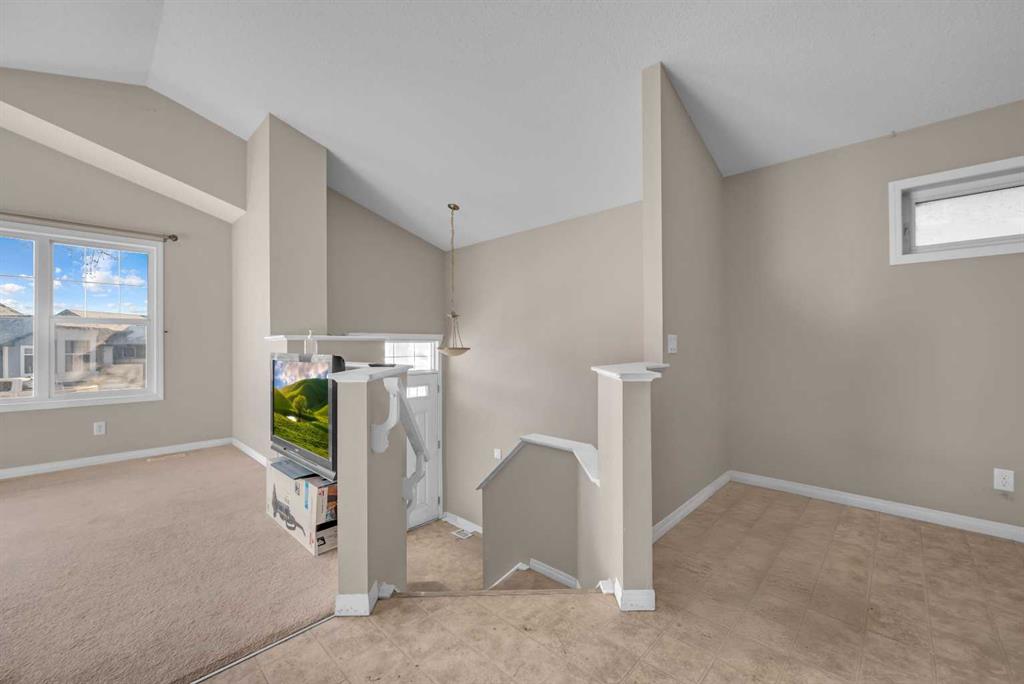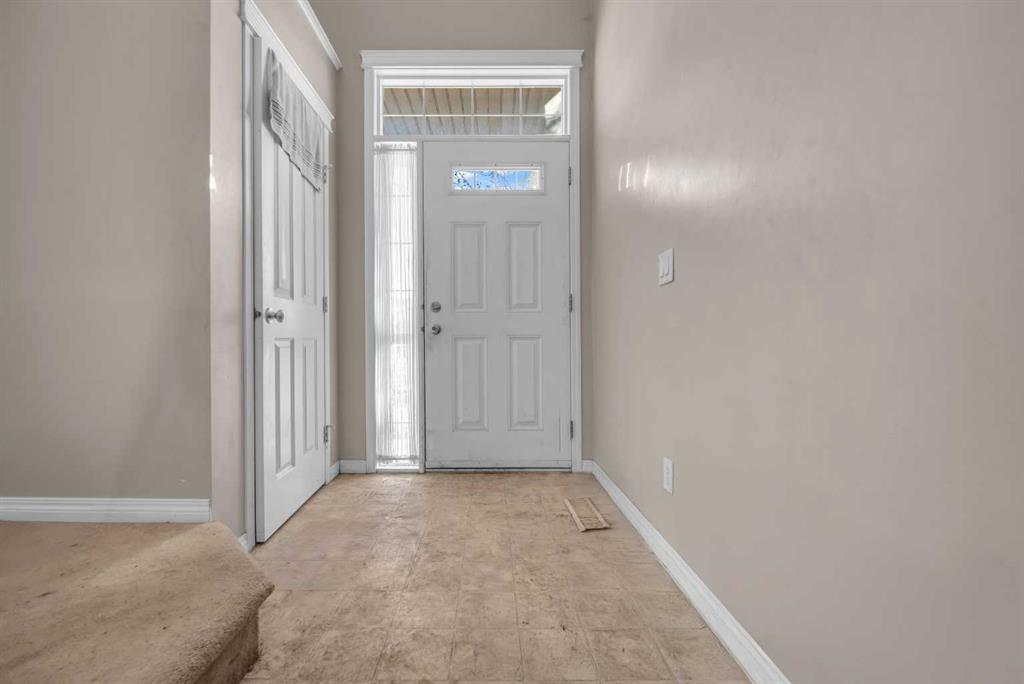

108 Martinwood Way NE
Calgary
Update on 2023-07-04 10:05:04 AM
$ 614,900
6
BEDROOMS
3 + 1
BATHROOMS
1354
SQUARE FEET
1992
YEAR BUILT
Open house December 14th, Saturday 12 to 03:00 P.M. Back on market due to Financing… Welcome to this east-facing, fully renovated home, an ideal choice for first-time buyers or investors! Nestled in one of the most amenity-rich communities, this property is just a short walk from schools, shopping centers, the LRT station, and Martindale's Genesis Centre. This spacious home offers 6 bedrooms, 3.5 bathrooms, a double detached garage, an illegal basement suite, and separate laundry areas for both the upper floor and basement. As you enter, you'll be greeted by a large living area with a stylish feature wall, a separate dining space, and a spacious kitchen. The main floor also includes a bedroom, a half bathroom, and a convenient laundry area. Upstairs, two bedrooms share a full bathroom. On the third level, you’ll find the primary bedroom with a 4-piece ensuite and an additional bedroom. The basement features a kitchen, living area, another bedroom, a 3-piece bathroom, and separate laundry rough-ins. Outside, enjoy a generous backyard and a double detached garage. Don’t miss out on this opportunity—this home won’t be on the market for long!
| COMMUNITY | Martindale |
| TYPE | Residential |
| STYLE | FLVLSP |
| YEAR BUILT | 1992 |
| SQUARE FOOTAGE | 1353.6 |
| BEDROOMS | 6 |
| BATHROOMS | 4 |
| BASEMENT | EE, Finished, Full Basement, SUI |
| FEATURES |
| GARAGE | Yes |
| PARKING | Double Garage Detached |
| ROOF | Asphalt Shingle |
| LOT SQFT | 275 |
| ROOMS | DIMENSIONS (m) | LEVEL |
|---|---|---|
| Master Bedroom | 3.73 x 2.51 | Lower |
| Second Bedroom | 2.74 x 2.72 | Main |
| Third Bedroom | 2.79 x 3.33 | Upper |
| Dining Room | ||
| Family Room | ||
| Kitchen | 2.46 x 2.31 | Basement |
| Living Room | 3.94 x 5.00 | Main |
INTERIOR
None, Forced Air,
EXTERIOR
Back Lane, Back Yard, Rectangular Lot
Broker
PREP Realty
Agent























































