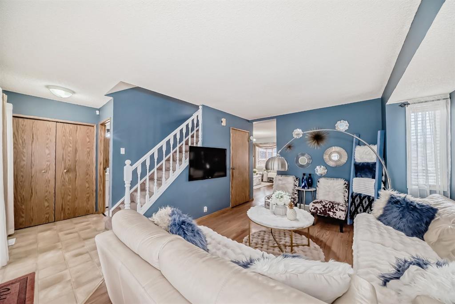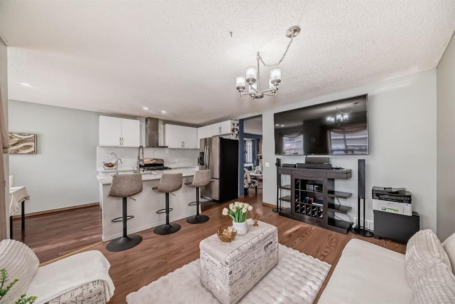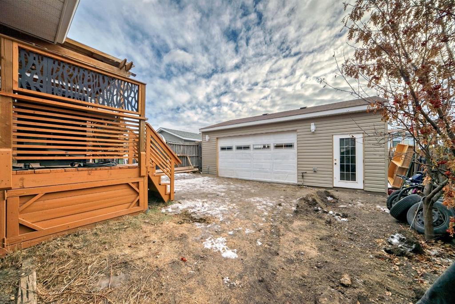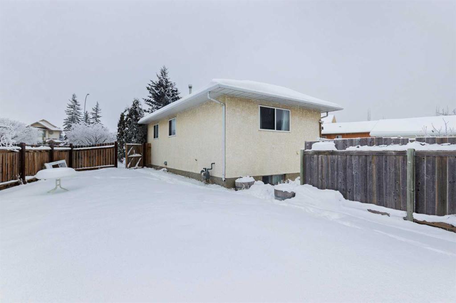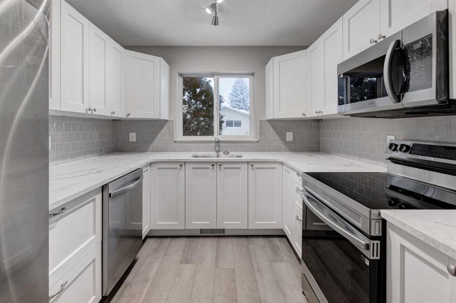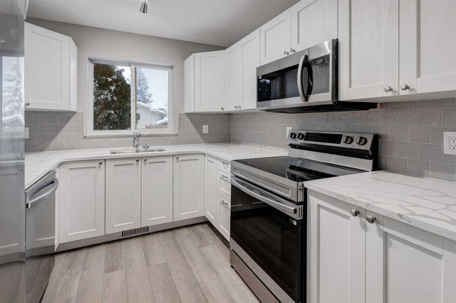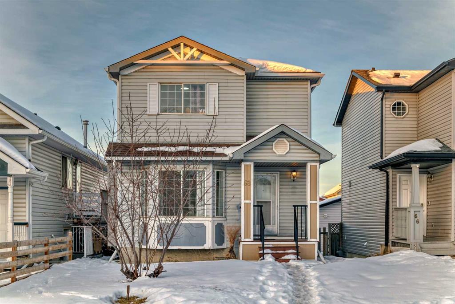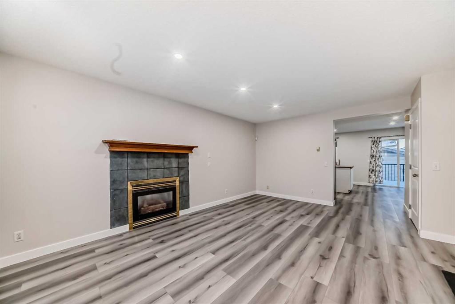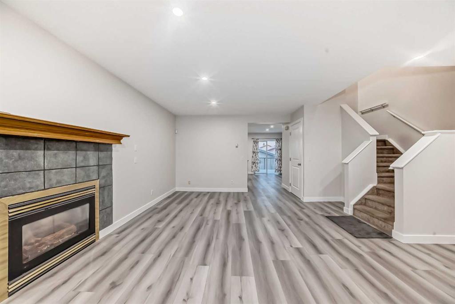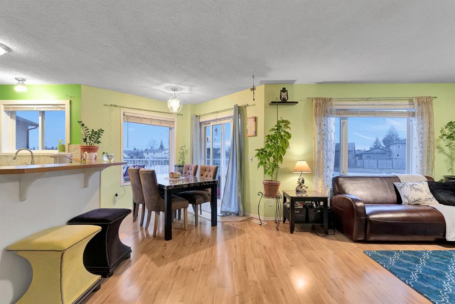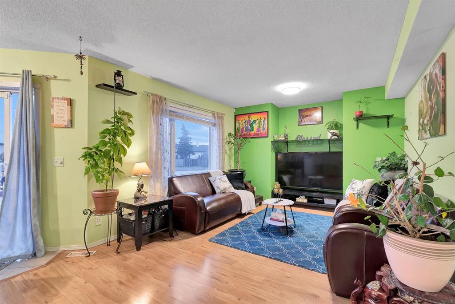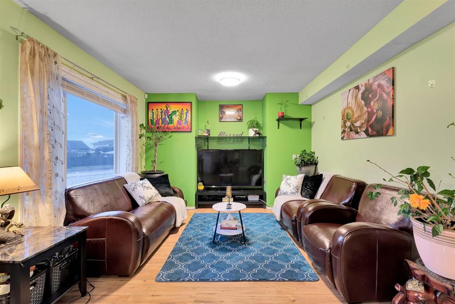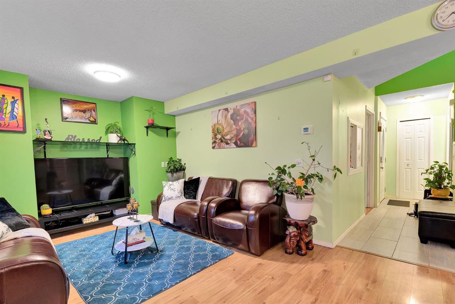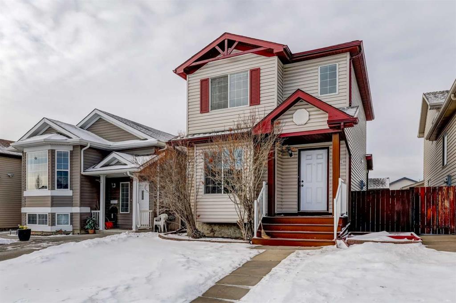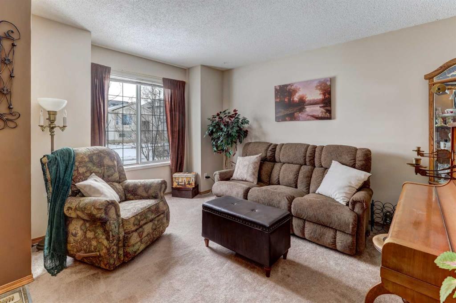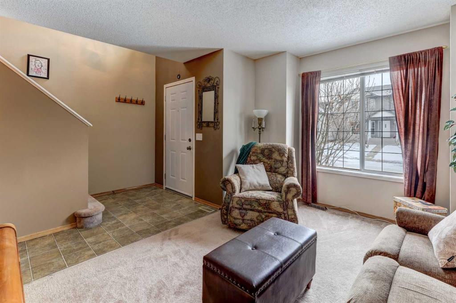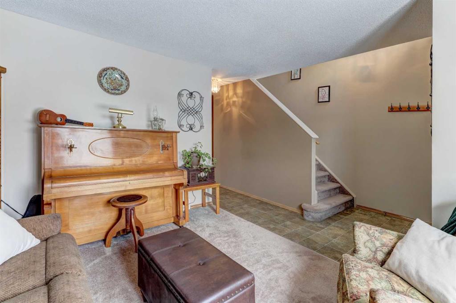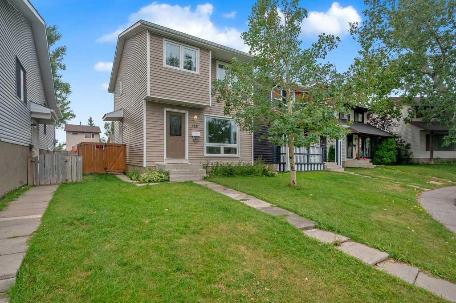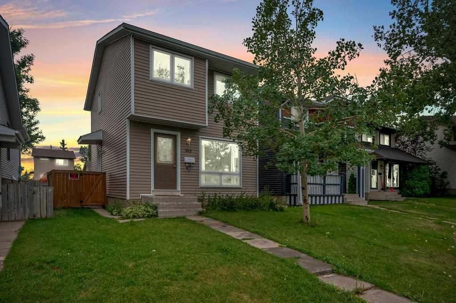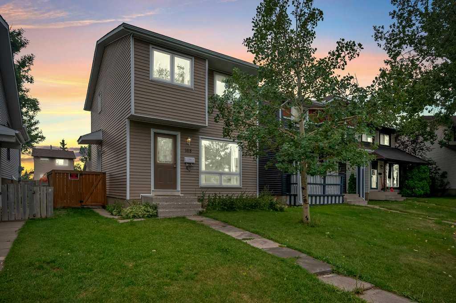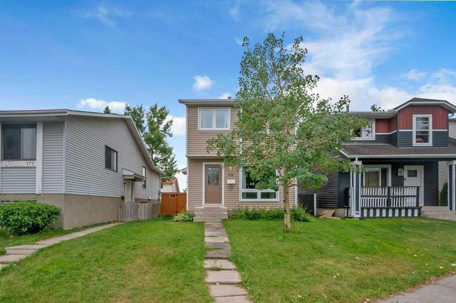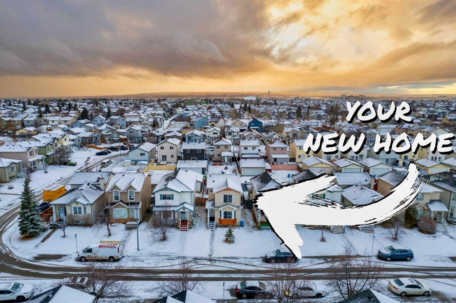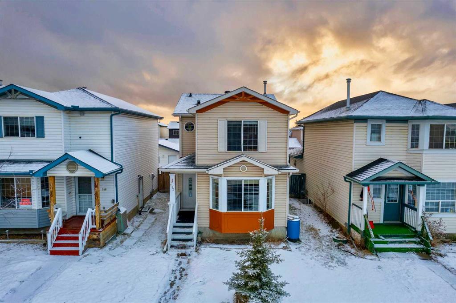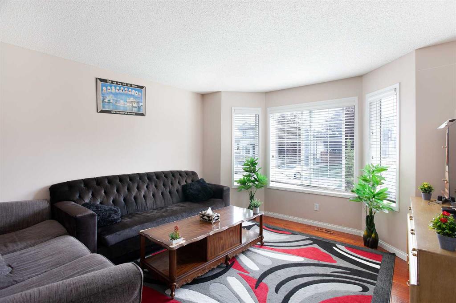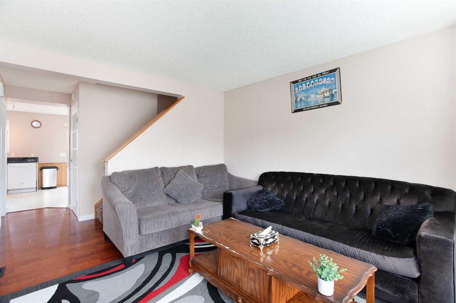

15 Martinpark Way NE
Calgary
Update on 2023-07-04 10:05:04 AM
$ 620,000
4
BEDROOMS
3 + 1
BATHROOMS
1281
SQUARE FEET
1994
YEAR BUILT
Welcome to Your Dream Home in Martindale! This stunning property offers an exceptional blend of style and functionality, tailored to suit your lifestyle needs. Boasting 4 spacious bedrooms and 3.5 bathrooms, this home is designed with your comfort in mind. The main floor greets you with a bright living room and a cozy family room, perfect for entertaining or unwinding with loved ones. The heart of the home is the chef-inspired kitchen, featuring a quartz island counter that’s perfect for meal prep, casual dining, or hosting gatherings. Upstairs, the primary bedroom comes with a luxurious ensuite bath, providing your own private retreat. Step outside onto the private backyard deck, an ideal spot for morning coffee or summer barbecues. A rare find, this property also includes a Heated Triple Car Detached Garage, offering ample parking and storage space. Situated in the sought-after Martindale community, this home is in a prime location close to all the essentials: schools, parks, shopping, transportation, and other amenities.
| COMMUNITY | Martindale |
| TYPE | Residential |
| STYLE | TSTOR |
| YEAR BUILT | 1994 |
| SQUARE FOOTAGE | 1281.2 |
| BEDROOMS | 4 |
| BATHROOMS | 4 |
| BASEMENT | Finished, Full Basement |
| FEATURES |
| GARAGE | Yes |
| PARKING | HGarage, RDRV Parking, TDetached Garage |
| ROOF | Asphalt Shingle |
| LOT SQFT | 315 |
| ROOMS | DIMENSIONS (m) | LEVEL |
|---|---|---|
| Master Bedroom | 2.95 x 3.78 | |
| Second Bedroom | 2.82 x 3.45 | |
| Third Bedroom | 2.84 x 2.82 | |
| Dining Room | 2.57 x 2.72 | Main |
| Family Room | 3.10 x 4.06 | Main |
| Kitchen | 2.69 x 3.18 | Main |
| Living Room | 3.58 x 4.55 | Main |
INTERIOR
None, Forced Air,
EXTERIOR
Back Lane, Back Yard
Broker
eXp Realty
Agent







