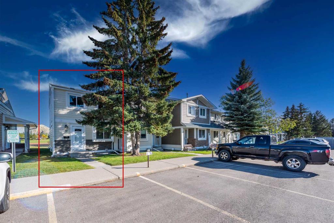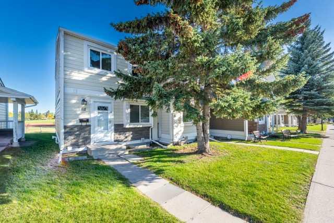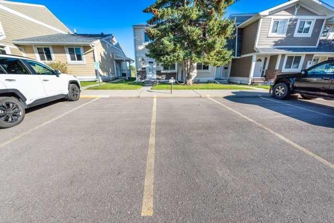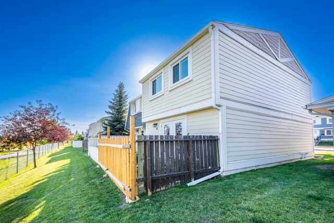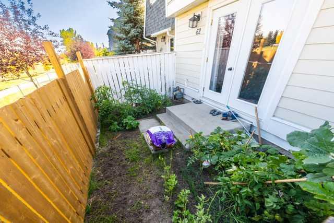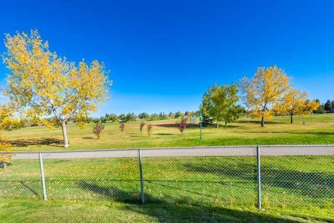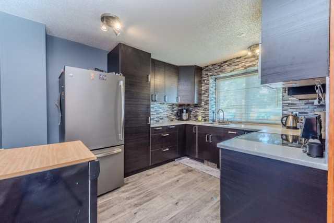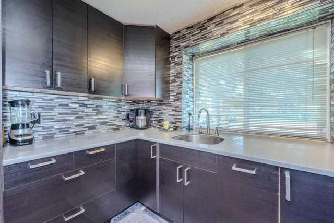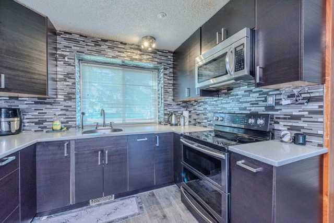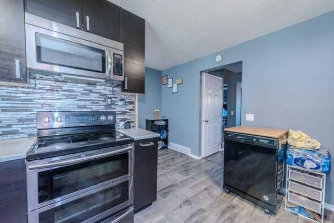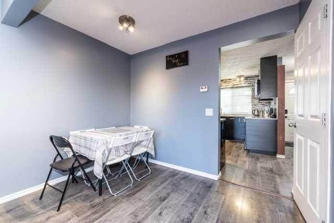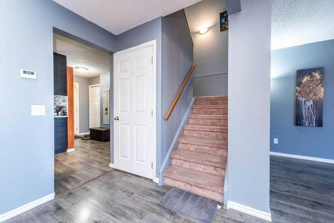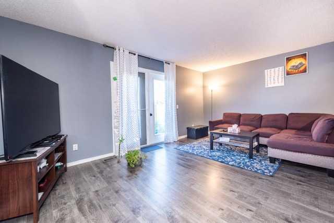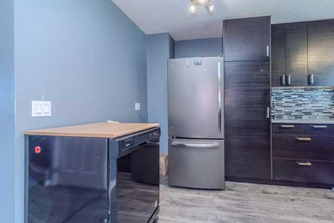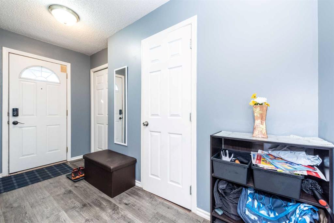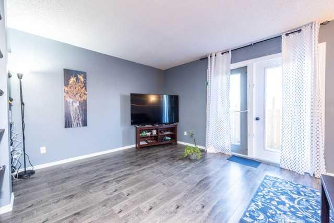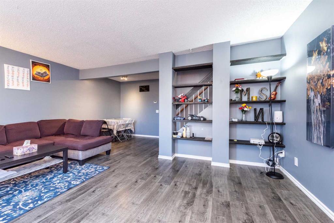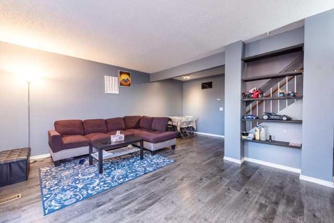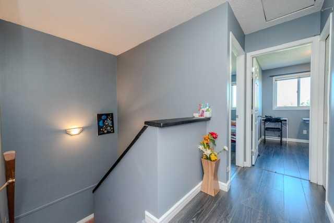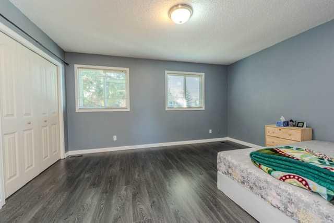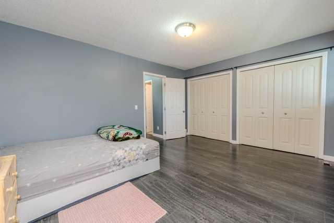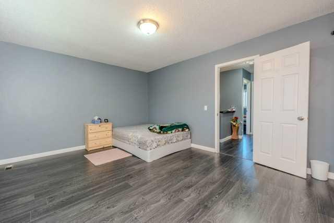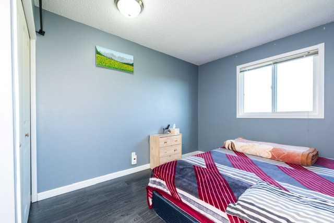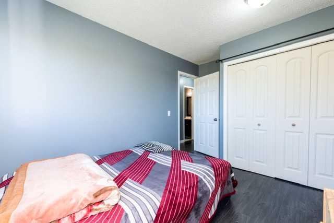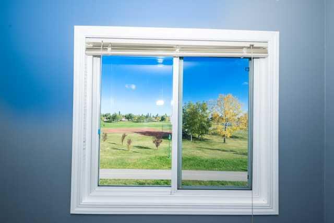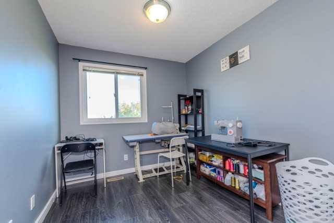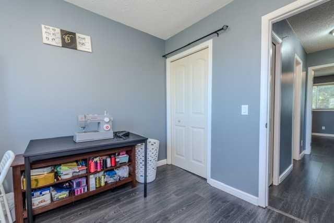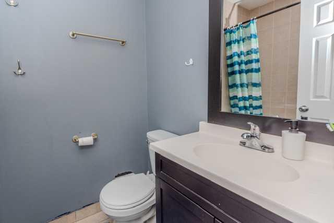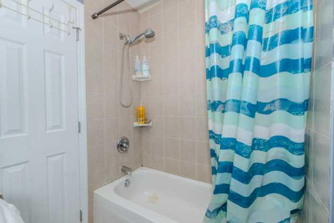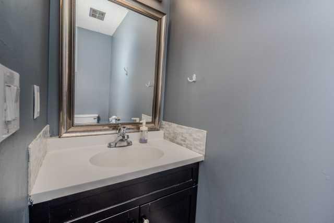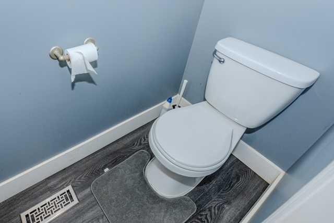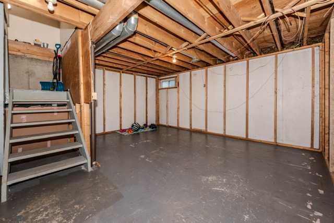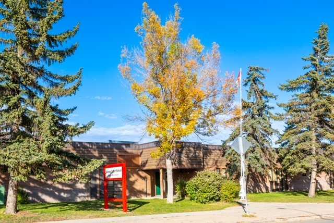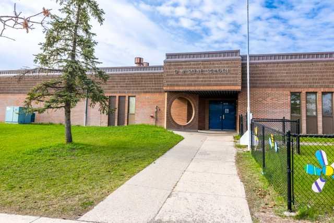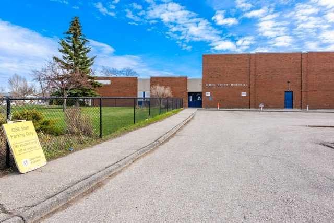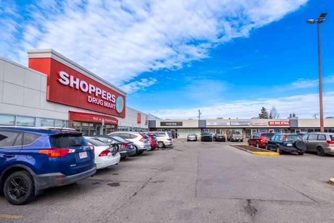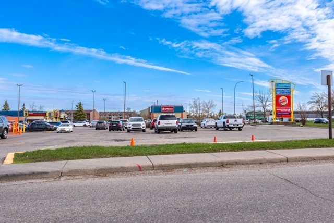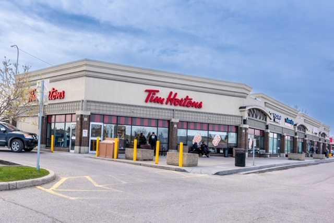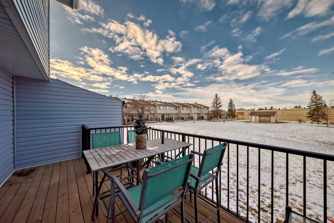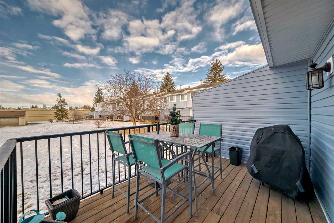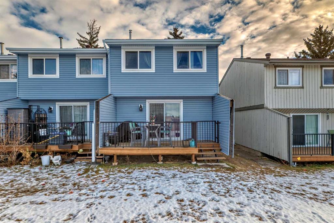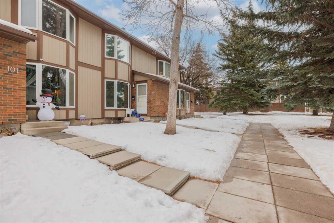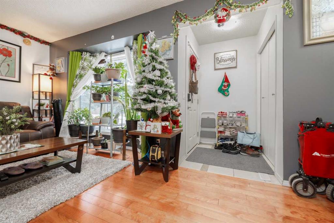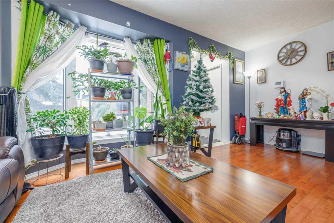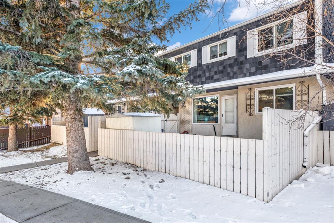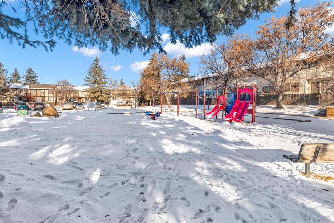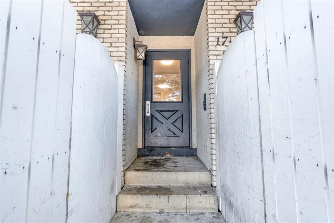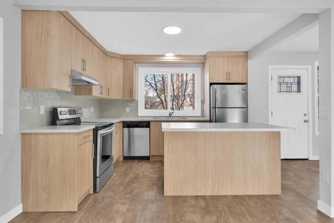

62 Georgian Villas NE
Calgary
Update on 2023-07-04 10:05:04 AM
$ 369,500
3
BEDROOMS
1 + 1
BATHROOMS
1218
SQUARE FEET
1978
YEAR BUILT
OPEN HOUSE SUNDAY 4 PM TO 5 PM ( December 08,2024).CORNER UNIT. NO CARPETS IN LIVING AREA AND BEDROOMS. BACK ONTO PARK. SCHOOL AT WALKING DISTANCE. Welcome to newly renovated Corner unit of over 1100 Square /feet, its is a true turnkey townhouse which stands in the well managed complex of Georgian Villa. Perfect for first-time home buyers and investors. This recently updated property features beautifully renovated kitchen. The thoughtfully updated layout ensures your culinary adventures are both effortless and enjoyable. Move on to the dining room and the huge living room perfect for family time and entertaining guests . There is single washroom at main level. It offer 3 bedrooms and a well-appointed 4-piece bathroom on the second level. The basement remains unfinished, offering a blank canvas for your creativity to transform it into your perfect space. It includes two designated parking spaces. Laundry is in the basement. Walkable distance to schools, shopping centers ,playgrounds and public transportation. Contact your favorite agent for a showing today.
| COMMUNITY | Marlborough Park |
| TYPE | Residential |
| STYLE | TSTOR |
| YEAR BUILT | 1978 |
| SQUARE FOOTAGE | 1217.6 |
| BEDROOMS | 3 |
| BATHROOMS | 2 |
| BASEMENT | Full Basement, UFinished |
| FEATURES |
| GARAGE | No |
| PARKING | Assigned, Outside, Side By Side, Stall |
| ROOF | Asphalt Shingle |
| LOT SQFT | 0 |
| ROOMS | DIMENSIONS (m) | LEVEL |
|---|---|---|
| Master Bedroom | 4.62 x 3.76 | |
| Second Bedroom | 2.64 x 4.04 | |
| Third Bedroom | 2.59 x 3.02 | |
| Dining Room | 3.02 x 2.24 | Main |
| Family Room | ||
| Kitchen | 2.95 x 3.73 | Main |
| Living Room | 5.31 x 3.73 | Main |
INTERIOR
None, Forced Air, Natural Gas,
EXTERIOR
Back Yard, Corner Lot, Low Maintenance Landscape, Level
Broker
CIR Realty
Agent

