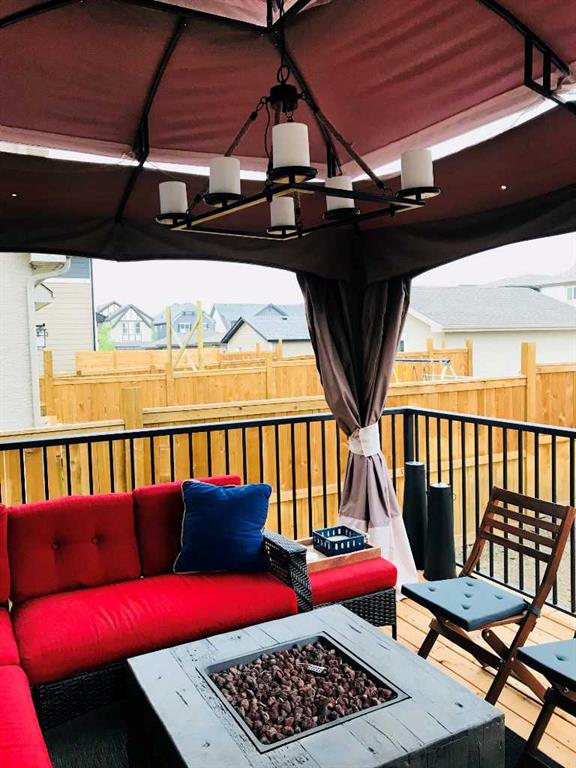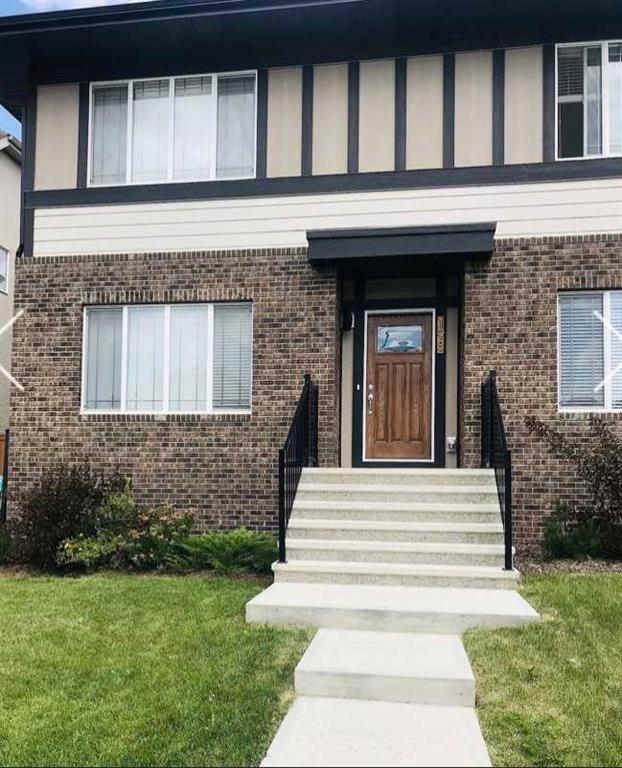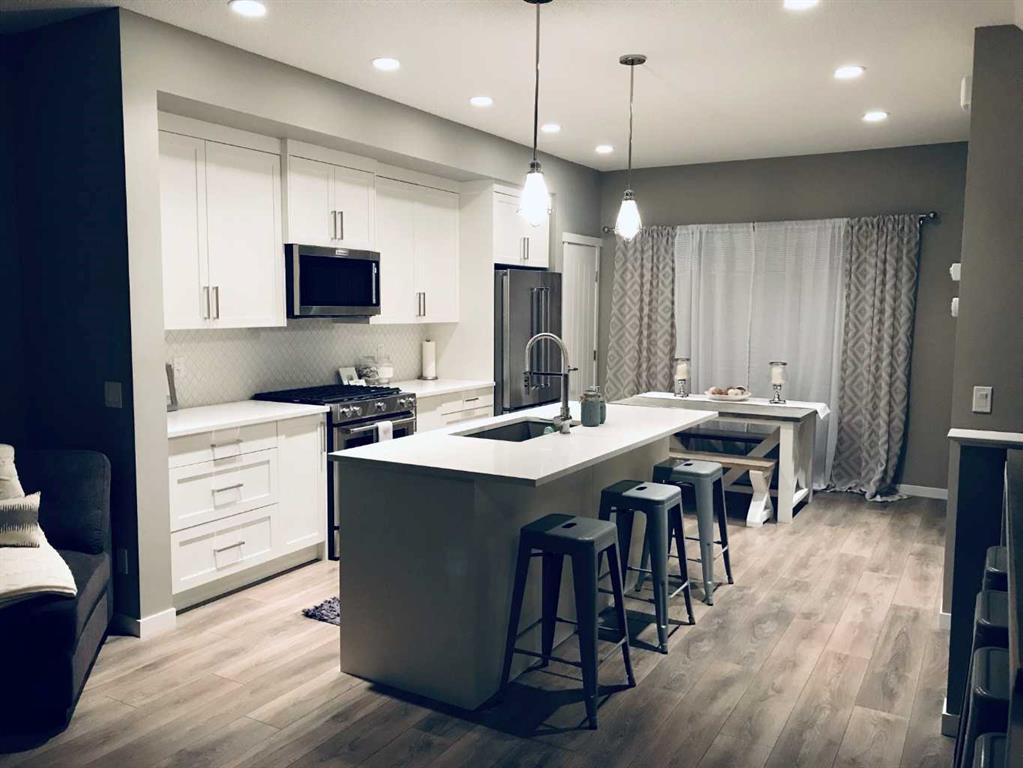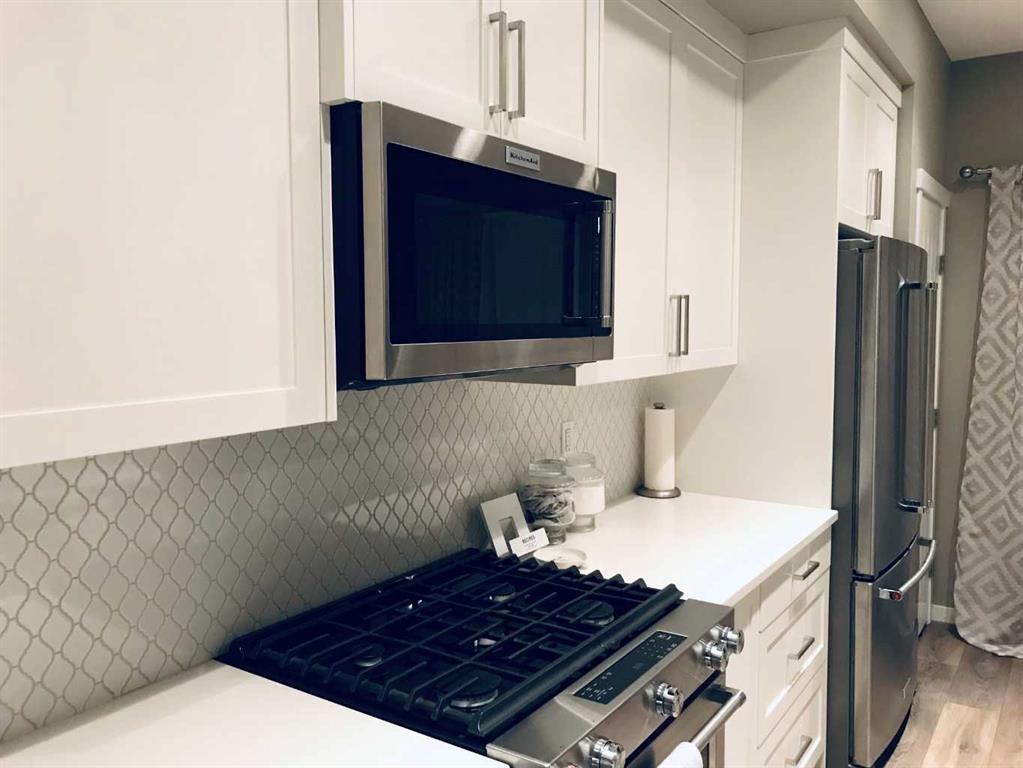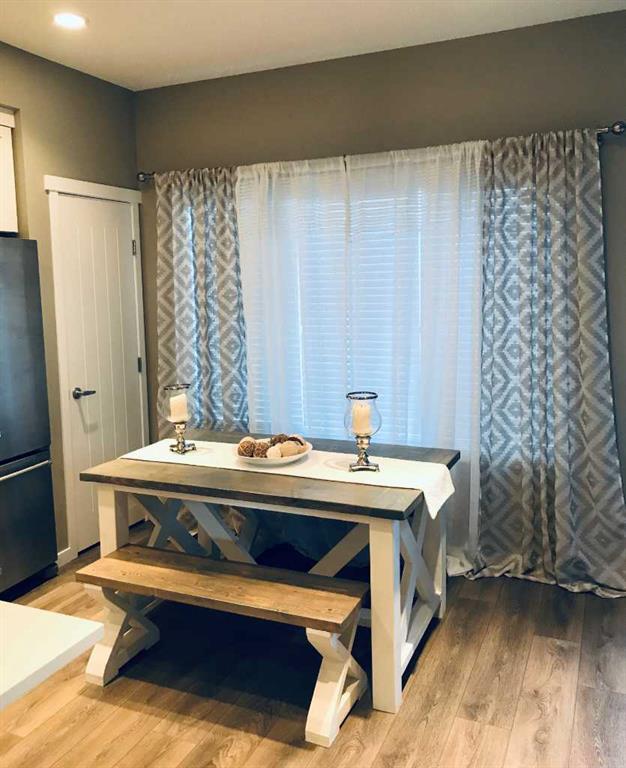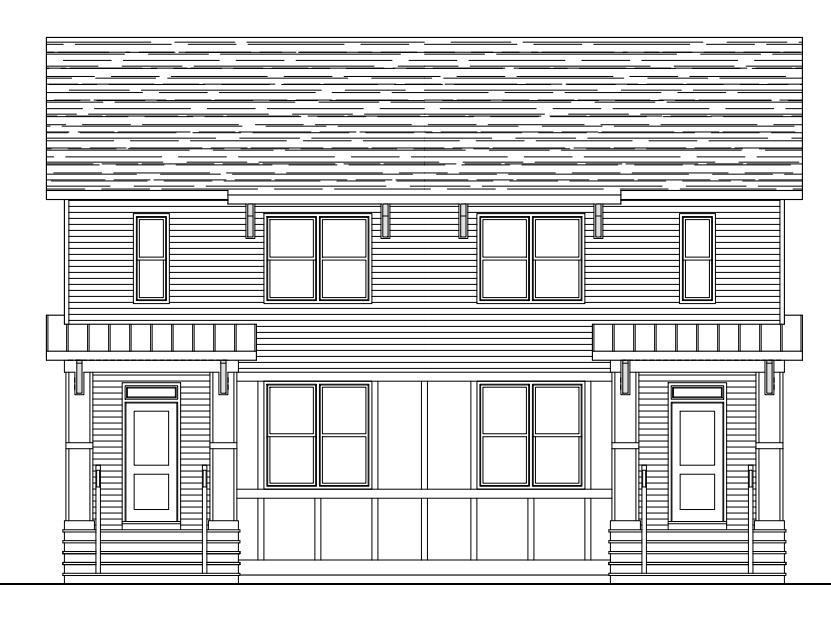

8141 Masters Boulevard SE
Calgary
Update on 2023-07-04 10:05:04 AM
$ 639,900
4
BEDROOMS
3 + 1
BATHROOMS
1304
SQUARE FEET
2017
YEAR BUILT
Family Living Meets Lakeside Lifestyle in Mahogany! This stylish 1,304 sq. ft. duplex is a perfect family home, located just an 8-MINUTE WALK from the Mahogany Beach Club, where you can enjoy 21 acres of sandy beaches, parks, and endless recreational opportunities. The SOUTH-FACING BACKYARD is a true standout, designed for outdoor living and entertaining. It features a spacious deck with a serving bar, BBQ gas line, and privacy screening, along with a pergola and stone patio that create a relaxing oasis for summer evenings. The beautifully landscaped yard is ideal for family gatherings or unwinding after a day at the beach. Inside, the open-concept main floor offers a kitchen with stainless steel appliances, granite countertops, classic subway tile backsplash, white cabinets, an under-mount sink, and a central island. A bright dining area and cozy living room add to the charm, while a custom mudroom provides practical storage. Upstairs, the primary suite boasts a private 3-piece ensuite with an oversized shower and granite countertops, plus two additional bedrooms and a main bathroom. The fully finished basement expands your living space with a large recreation room, a fourth bedroom, and a full bathroom, making it versatile for guests, a home office, or a gym. An oversized detached double garage adds convenience and extra storage. With its unbeatable location near the Mahogany Beach Club and its thoughtfully designed indoor and outdoor spaces, this move-in-ready home offers the ultimate family lifestyle. Contact us today to book your private showing!
| COMMUNITY | Mahogany |
| TYPE | Residential |
| STYLE | TSTOR, SBS |
| YEAR BUILT | 2017 |
| SQUARE FOOTAGE | 1304.0 |
| BEDROOMS | 4 |
| BATHROOMS | 4 |
| BASEMENT | Finished, Full Basement |
| FEATURES |
| GARAGE | Yes |
| PARKING | Double Garage Detached, Oversized |
| ROOF | Asphalt |
| LOT SQFT | 242 |
| ROOMS | DIMENSIONS (m) | LEVEL |
|---|---|---|
| Master Bedroom | 3.51 x 3.35 | Upper |
| Second Bedroom | 2.82 x 2.59 | Upper |
| Third Bedroom | 3.53 x 2.49 | Upper |
| Dining Room | 4.04 x 3.66 | Main |
| Family Room | 3.81 x 3.43 | Basement |
| Kitchen | 4.19 x 3.53 | Main |
| Living Room | 3.53 x 3.35 | Main |
INTERIOR
Central Air, Forced Air,
EXTERIOR
Back Lane, Landscaped, Street Lighting, Rectangular Lot
Broker
KIC Realty
Agent




































