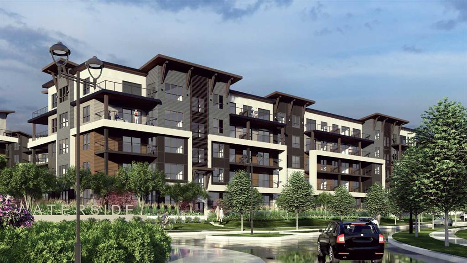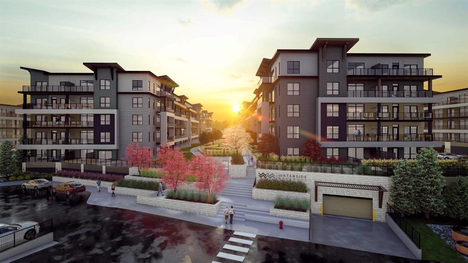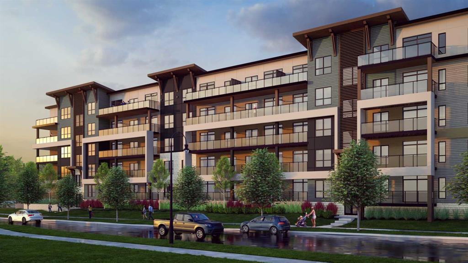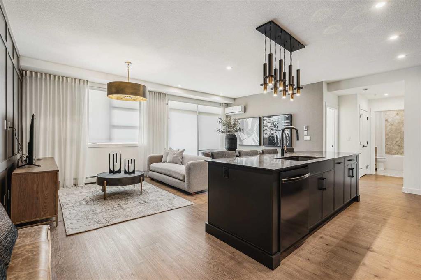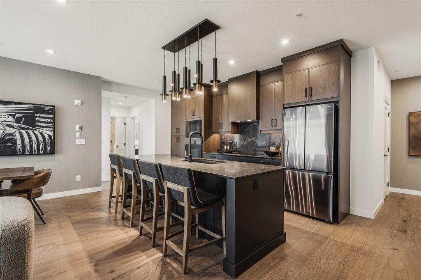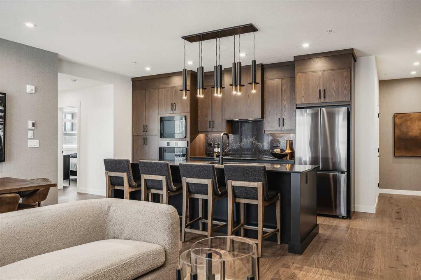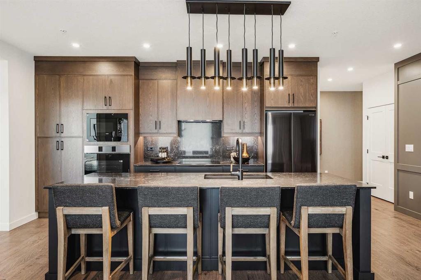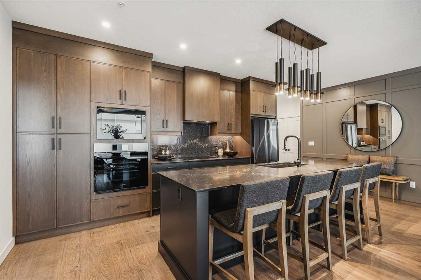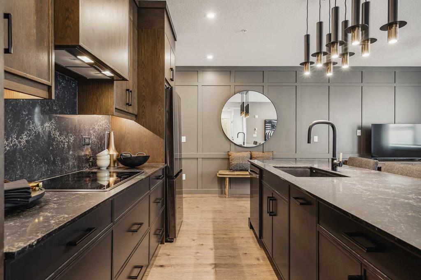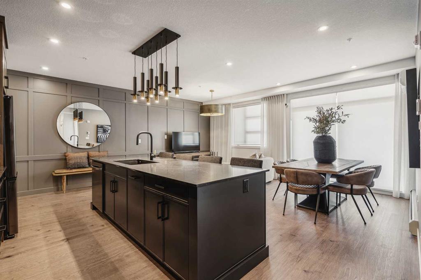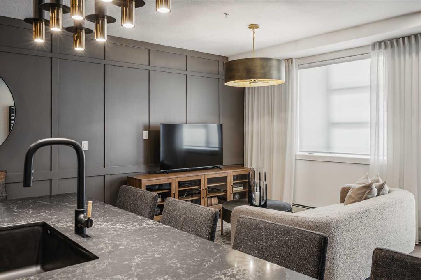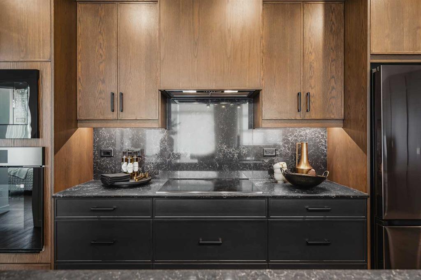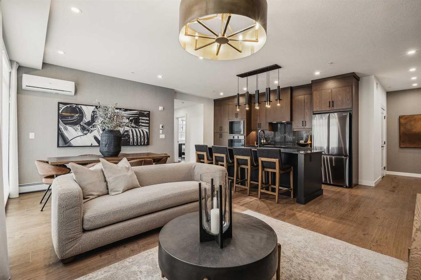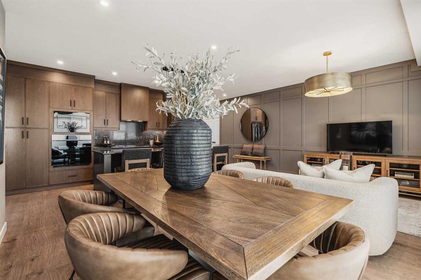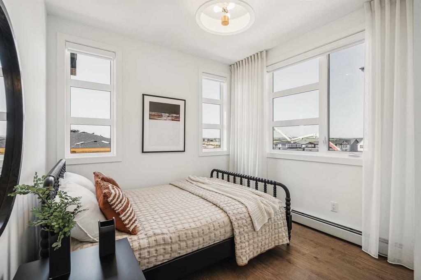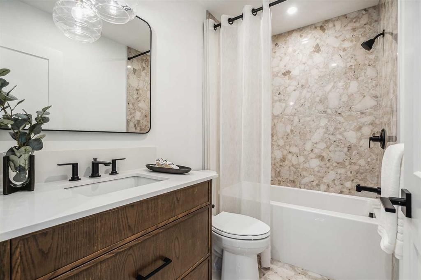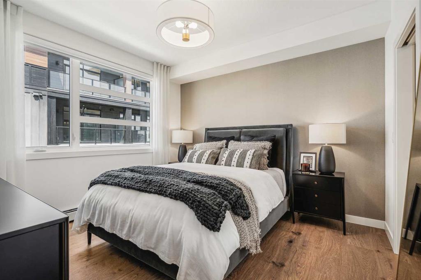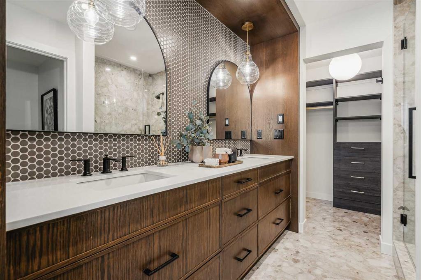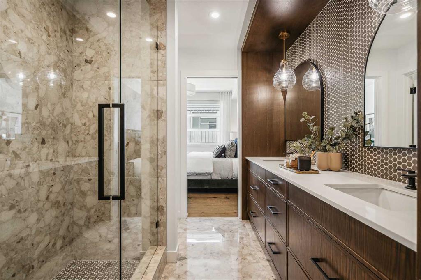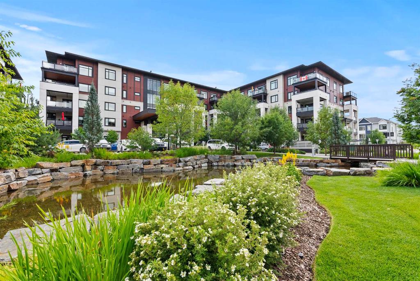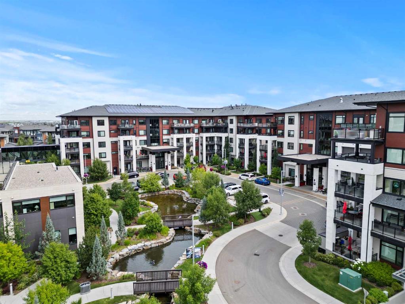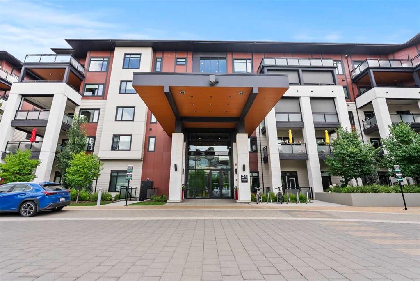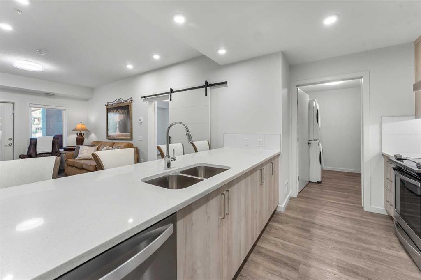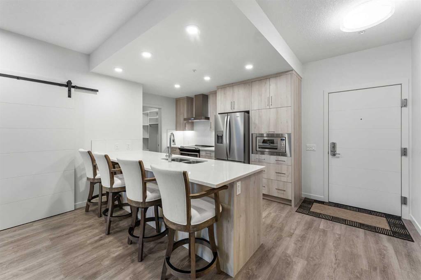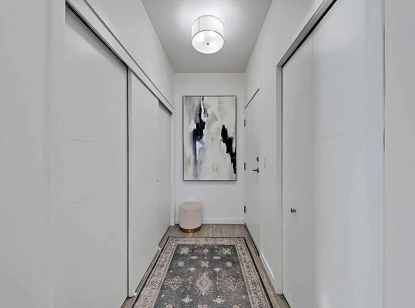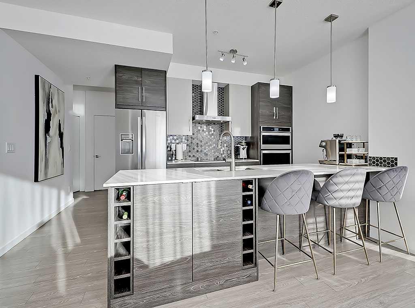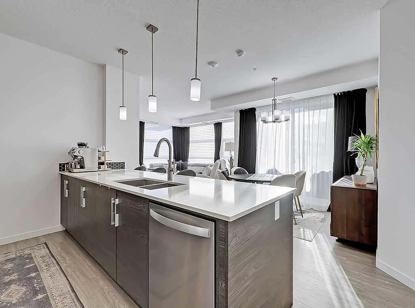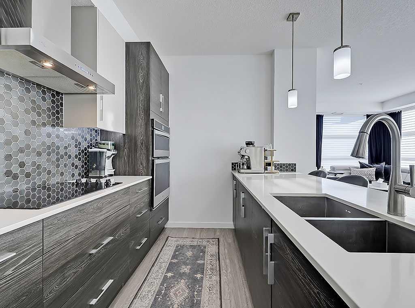

8206, 1802 Mahogany Boulevard SE
Calgary
Update on 2023-07-04 10:05:04 AM
$ 678,900
3
BEDROOMS
2 + 0
BATHROOMS
1221
SQUARE FEET
2025
YEAR BUILT
Experience modern living in this spacious 3-bedroom, 2-bathroom corner unit at Waterside at Mahogany by Logel Homes. Enjoy Jersey Cream cabinetry with champagne bronze hardware, London Fog quartz countertops, and premium stainless-steel Samsung appliances. Features include LED undercabinet lighting, custom hood fan, upgraded tiled bathroom flooring, Moen Bronzed Gold fixtures, and a luxurious ensuite with a walk-in shower and sliding glass barn door. Offering a generous 1,293 square feet of space, The Azure includes three spacious bedrooms and two stylishly designed bathrooms. Whether you're seeking room to grow or space to entertain, the Azure floorplan combines comfort and sophistication, redefining your urban living experience. This unit also offers 9-foot ceilings, titled underground heated parking, extra storage, and an oversized balcony with a gas line for summer BBQs. With an in-unit air conditioner and Logel Homes' exclusive award-winning fresh air makeup system, comfort and quality are paramount. Conveniently located near shopping, dining, and major roadways, Logel Homes has been recognized as Calgary's Multi-Family Builder of the Year for the last four years. Discover why this is the perfect place to call home!
| COMMUNITY | Mahogany |
| TYPE | Residential |
| STYLE | HIGH |
| YEAR BUILT | 2025 |
| SQUARE FOOTAGE | 1221.0 |
| BEDROOMS | 3 |
| BATHROOMS | 2 |
| BASEMENT | No Basement |
| FEATURES |
| GARAGE | No |
| PARKING | Parkade, Secured, Titled, Underground |
| ROOF | Asphalt Shingle |
| LOT SQFT | 0 |
| ROOMS | DIMENSIONS (m) | LEVEL |
|---|---|---|
| Master Bedroom | 3.61 x 3.51 | Main |
| Second Bedroom | 3.61 x 3.56 | Main |
| Third Bedroom | 3.02 x 3.02 | Main |
| Dining Room | 1.98 x 3.18 | Main |
| Family Room | ||
| Kitchen | ||
| Living Room | 4.39 x 3.89 | Main |
INTERIOR
Wall/Window Unit(s), Hot Water, Natural Gas,
EXTERIOR
Broker
RE/MAX Real Estate (Central)
Agent

