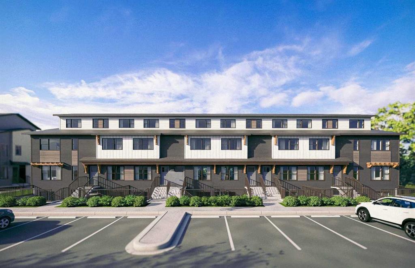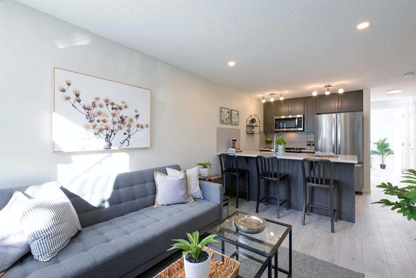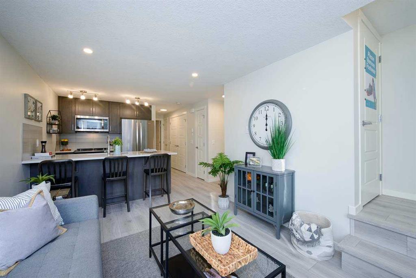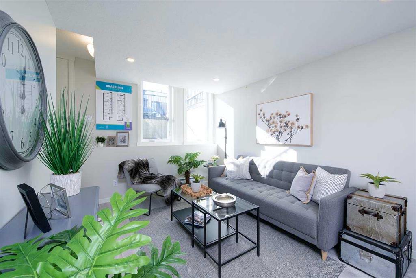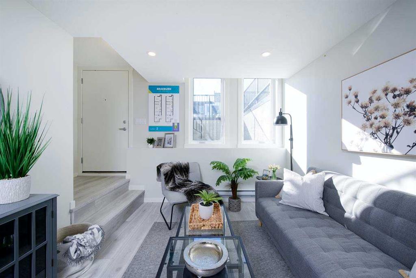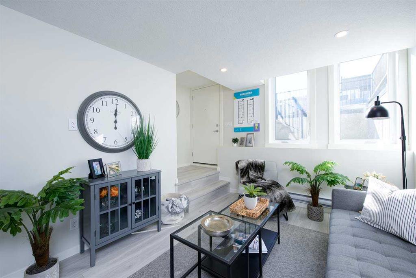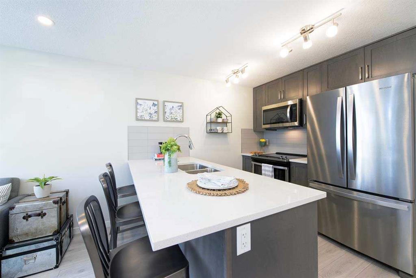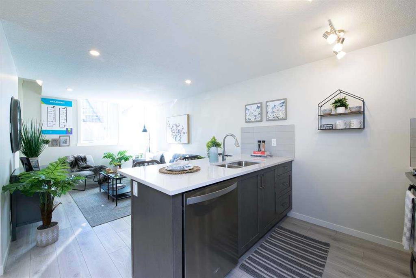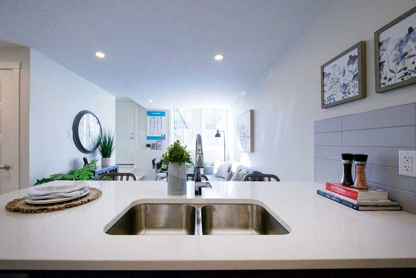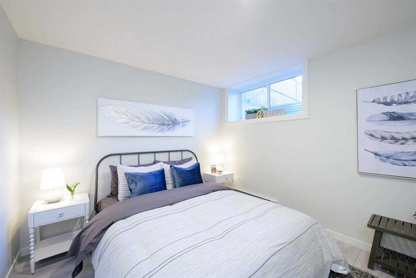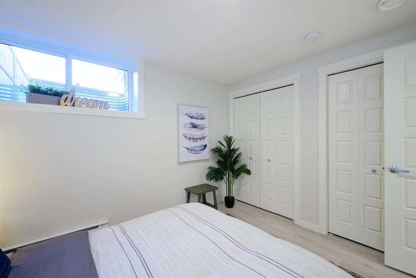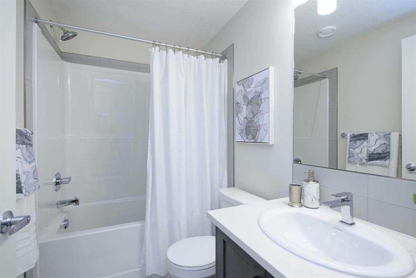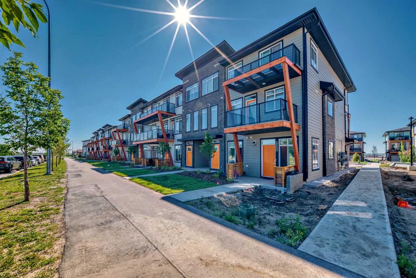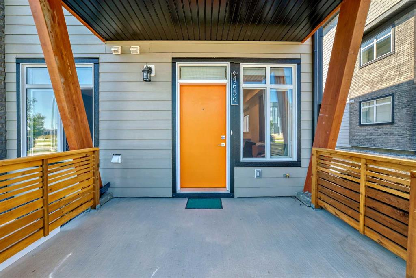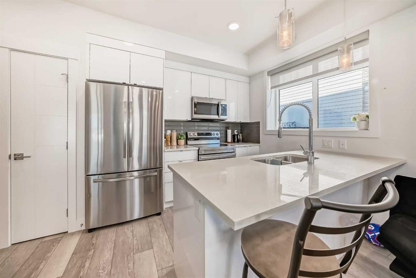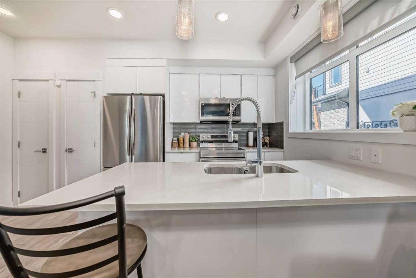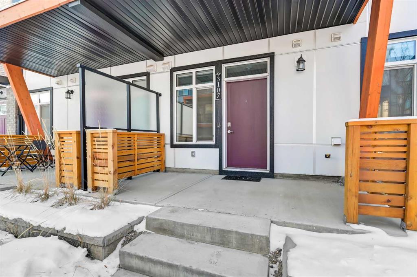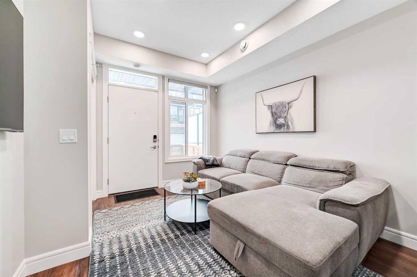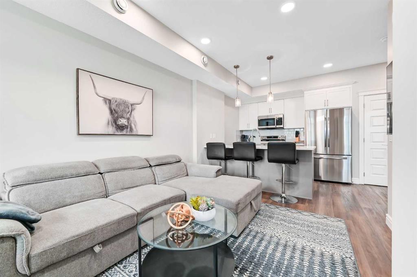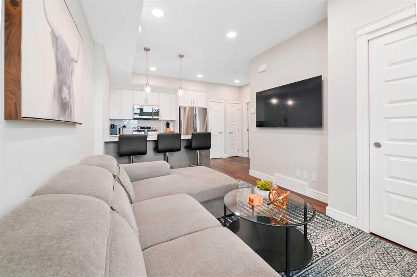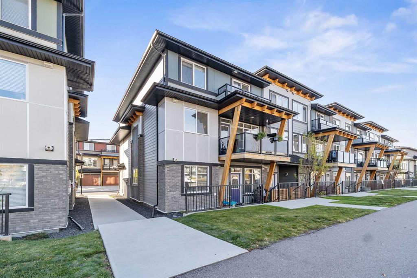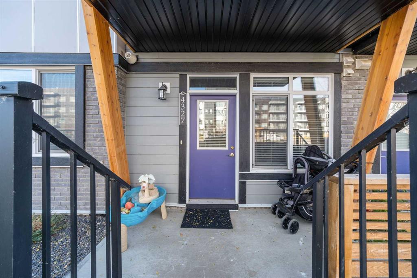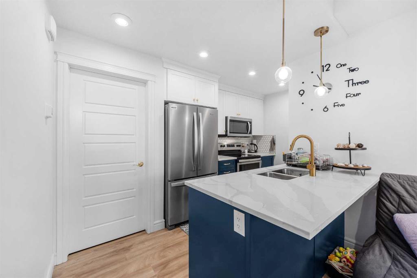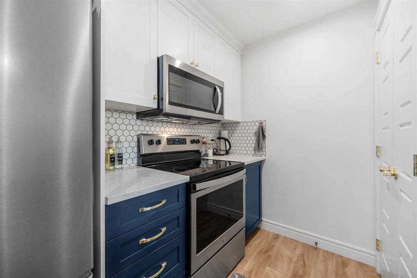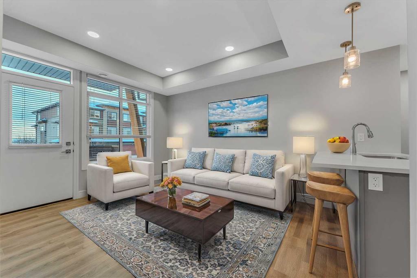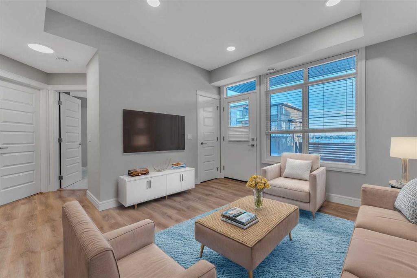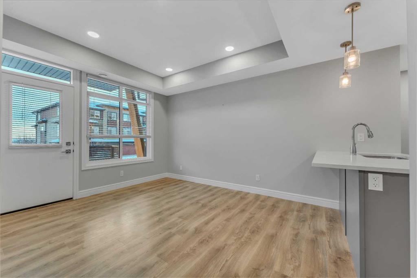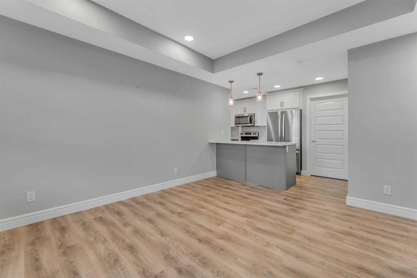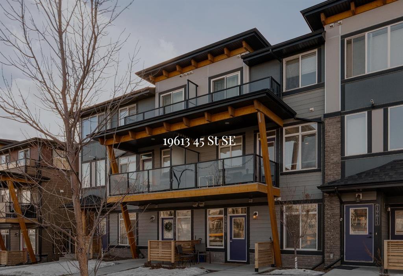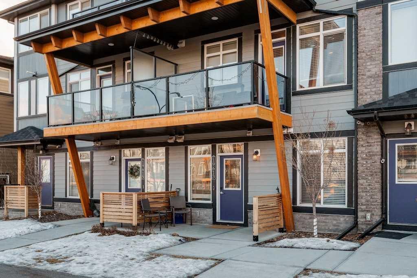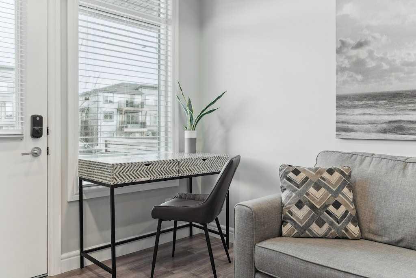

704, 135 Mahogany Parade SE
Calgary
Update on 2023-07-04 10:05:04 AM
$ 285,500
1
BEDROOMS
1 + 0
BATHROOMS
536
SQUARE FEET
2024
YEAR BUILT
The Braeburn floorplan is a beautifully compact one-bedroom, one-bathroom townhome designed for comfort and efficiency. ZEN townhomes feature superior insulation, triple-pane windows, and advanced construction techniques that keep energy costs low and comfort high. Inside, you'll find a fully equipped kitchen with modern appliances and a convenient eating counter connected to a stylish living area perfect for relaxation or entertaining. The separate bedroom offers a peaceful retreat, and the adjacent bathroom boasts quality fixtures and finishes. This home also includes an outdoor living space, extending your living area and providing the perfect morning coffee or evening relaxation spot. Ideal for first-time homebuyers or investors, the Braeburn offers a smart, efficient introduction to homeownership. Every square foot of this home is thoughtfully designed to maximize functionality, energy efficiency and style, making it a great investment. Photos are representative.
| COMMUNITY | Mahogany |
| TYPE | Residential |
| STYLE | THUS |
| YEAR BUILT | 2024 |
| SQUARE FOOTAGE | 535.5 |
| BEDROOMS | 1 |
| BATHROOMS | 1 |
| BASEMENT | No Basement |
| FEATURES |
| GARAGE | No |
| PARKING | Stall |
| ROOF | Asphalt Shingle |
| LOT SQFT | 0 |
| ROOMS | DIMENSIONS (m) | LEVEL |
|---|---|---|
| Master Bedroom | ||
| Second Bedroom | 3.56 x 2.95 | Main |
| Third Bedroom | ||
| Dining Room | ||
| Family Room | ||
| Kitchen | ||
| Living Room | 3.15 x 4.47 | Main |
INTERIOR
None, Baseboard, Electric,
EXTERIOR
Low Maintenance Landscape
Broker
Bode
Agent

